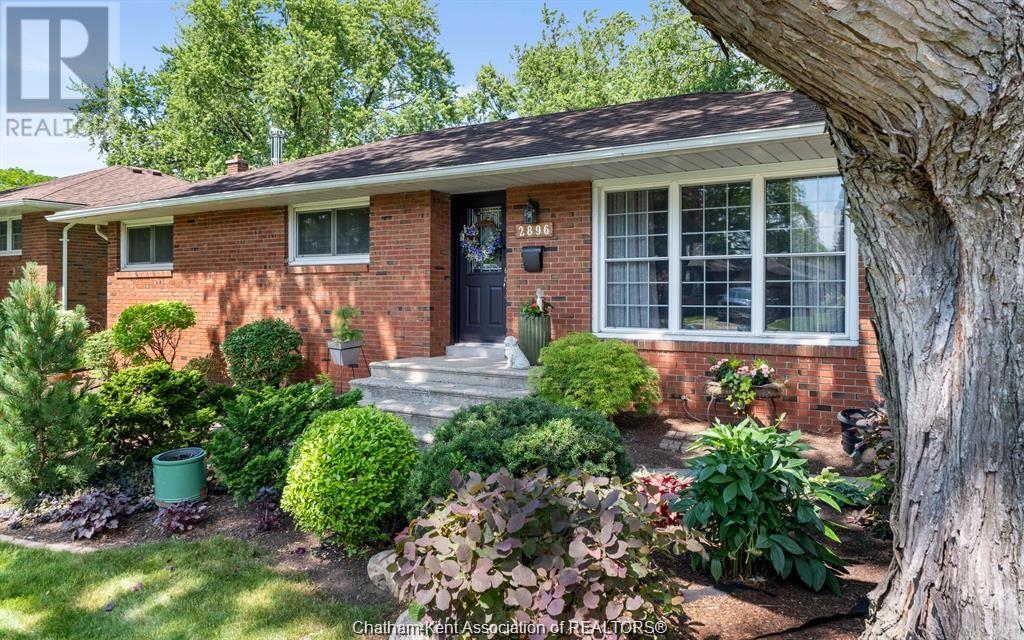4 Bedroom
2 Bathroom
Ranch
Fireplace
Central Air Conditioning
Forced Air
Landscaped
$549,000
Beautifully kept 3 Bedroom home located in a sought after South Windsor location. This wonderful home features a bright open main floor living room / dining room, kitchen with plenty of cabinets. 3 bedrooms up with a 4 pce main bath. Hardwood floors throughout. Convenient patio door off dining room leading to the private fenced yard, a perfect oasis with sundeck, lush landscaped gardens and lots of outdoor storage with 2 custom sheds. Lower level includes a spacious open family room, 3 pce bath and 4th bedroom (need to add a window) or office. Possibility to create a second living space with the separate back entrance door. Roof- 40 yr shingle. Furnace / CA Under 10 yrs. Driveway widened to fit multiple cars. Just move right in and enjoy. Note Wood Fireplace has not been used by current owner. Should be working but not guaranteed. Oven not functioning but cook top is. (id:49187)
Property Details
|
MLS® Number
|
25016402 |
|
Property Type
|
Single Family |
|
Neigbourhood
|
South Windsor |
|
Features
|
Concrete Driveway, Finished Driveway, Side Driveway |
Building
|
Bathroom Total
|
2 |
|
Bedrooms Above Ground
|
3 |
|
Bedrooms Below Ground
|
1 |
|
Bedrooms Total
|
4 |
|
Appliances
|
Dishwasher, Dryer, Refrigerator, Stove, Washer |
|
Architectural Style
|
Ranch |
|
Constructed Date
|
1957 |
|
Construction Style Attachment
|
Detached |
|
Cooling Type
|
Central Air Conditioning |
|
Exterior Finish
|
Brick |
|
Fireplace Present
|
Yes |
|
Fireplace Type
|
Woodstove |
|
Flooring Type
|
Ceramic/porcelain, Hardwood, Cushion/lino/vinyl |
|
Foundation Type
|
Block |
|
Heating Fuel
|
Natural Gas |
|
Heating Type
|
Forced Air |
|
Stories Total
|
1 |
|
Type
|
House |
Land
|
Acreage
|
No |
|
Fence Type
|
Fence |
|
Landscape Features
|
Landscaped |
|
Size Irregular
|
73.25 X Irr |
|
Size Total Text
|
73.25 X Irr |
|
Zoning Description
|
Res |
Rooms
| Level |
Type |
Length |
Width |
Dimensions |
|
Lower Level |
Utility Room |
|
|
Measurements not available |
|
Lower Level |
3pc Bathroom |
|
|
Measurements not available |
|
Lower Level |
Bedroom |
16 ft |
11 ft ,3 in |
16 ft x 11 ft ,3 in |
|
Lower Level |
Family Room |
33 ft |
12 ft |
33 ft x 12 ft |
|
Main Level |
Bedroom |
12 ft |
10 ft ,3 in |
12 ft x 10 ft ,3 in |
|
Main Level |
Bedroom |
11 ft |
8 ft ,9 in |
11 ft x 8 ft ,9 in |
|
Main Level |
Bedroom |
12 ft |
11 ft |
12 ft x 11 ft |
|
Main Level |
3pc Ensuite Bath |
|
|
Measurements not available |
|
Main Level |
Dining Room |
9 ft ,7 in |
8 ft ,7 in |
9 ft ,7 in x 8 ft ,7 in |
|
Main Level |
Kitchen |
12 ft ,3 in |
11 ft |
12 ft ,3 in x 11 ft |
|
Main Level |
Living Room |
16 ft |
13 ft |
16 ft x 13 ft |
https://www.realtor.ca/real-estate/28537368/2896-radisson-avenue-windsor





















