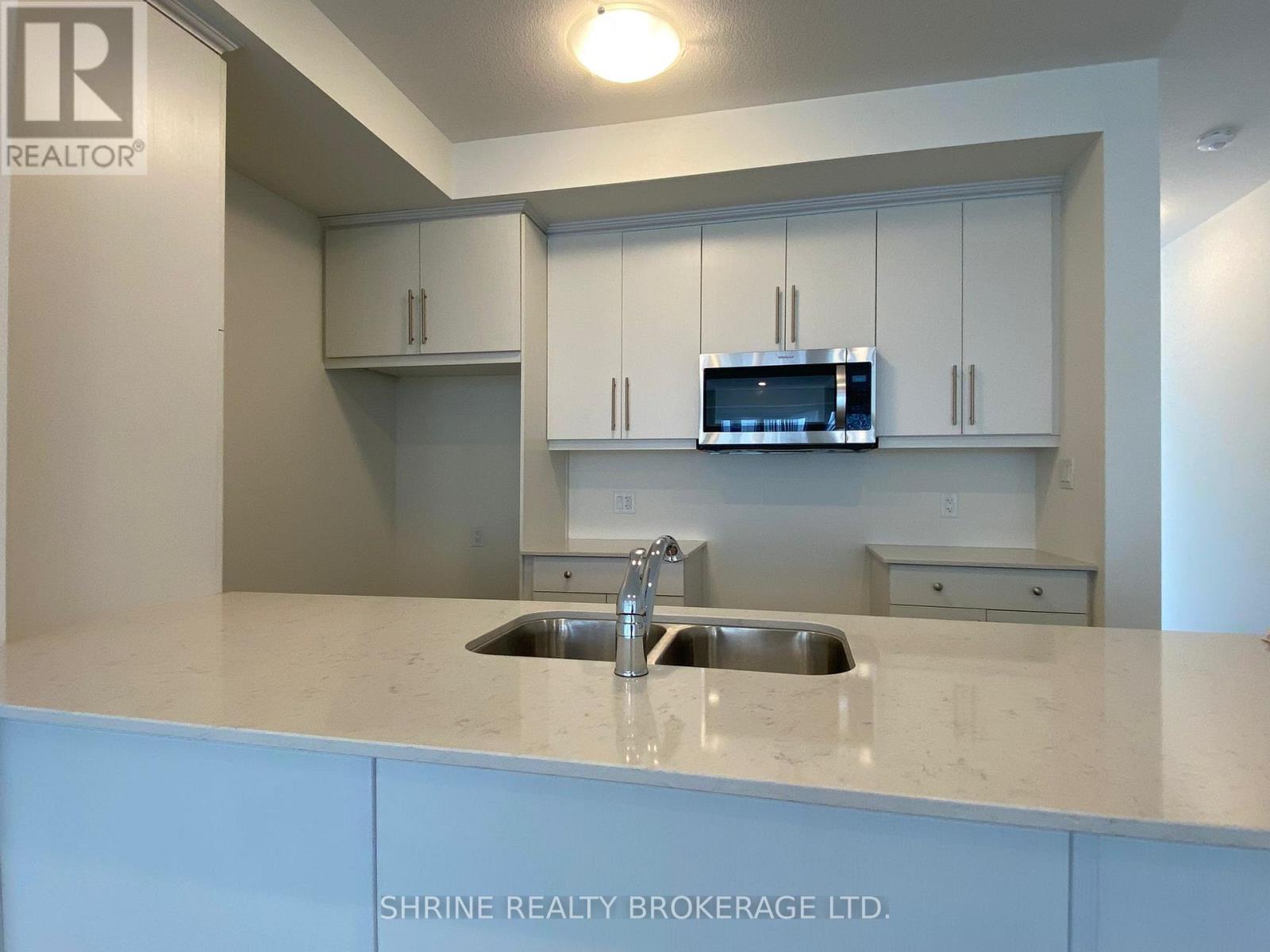519.240.3380
stacey@makeamove.ca
29 - 234 Edgevalley Road London East (East D), Ontario N5V 5J3
3 Bedroom
3 Bathroom
0 - 499 sqft
Fireplace
Central Air Conditioning
Forced Air
$2,700 Monthly
Welcome to this bright and modern townhome offering an open-concept kitchen, dining, and living area filled with natural light, plus a convenient main floor powder room. The lower level features 3 spacious bedrooms, including a primary with ensuite, and an additional 3-piece bath. Ideally located close to shopping, schools, trails, bus routes, Western University, Fanshawe College, and the airport. With its contemporary design and prime location, this home provides the perfect blend of style and convenience ready for you to move in and enjoy. (id:49187)
Property Details
| MLS® Number | X12362742 |
| Property Type | Single Family |
| Community Name | East D |
| Community Features | Pet Restrictions |
| Parking Space Total | 1 |
Building
| Bathroom Total | 3 |
| Bedrooms Above Ground | 3 |
| Bedrooms Total | 3 |
| Appliances | Dishwasher, Dryer, Stove, Washer, Refrigerator |
| Cooling Type | Central Air Conditioning |
| Fireplace Present | Yes |
| Foundation Type | Concrete |
| Half Bath Total | 1 |
| Heating Fuel | Natural Gas |
| Heating Type | Forced Air |
| Stories Total | 2 |
| Size Interior | 0 - 499 Sqft |
| Type | Row / Townhouse |
Parking
| No Garage |
Land
| Acreage | No |
Rooms
| Level | Type | Length | Width | Dimensions |
|---|---|---|---|---|
| Lower Level | Primary Bedroom | 3.86 m | 4.11 m | 3.86 m x 4.11 m |
| Lower Level | Bedroom | 3 m | 3.45 m | 3 m x 3.45 m |
| Lower Level | Bedroom | 2.77 m | 3.2 m | 2.77 m x 3.2 m |
| Lower Level | Bathroom | Measurements not available | ||
| Main Level | Kitchen | 2.44 m | 3.35 m | 2.44 m x 3.35 m |
| Main Level | Living Room | 6.55 m | 5.84 m | 6.55 m x 5.84 m |
| Main Level | Bathroom | Measurements not available | ||
| Main Level | Bathroom | Measurements not available |
https://www.realtor.ca/real-estate/28773105/29-234-edgevalley-road-london-east-east-d-east-d













