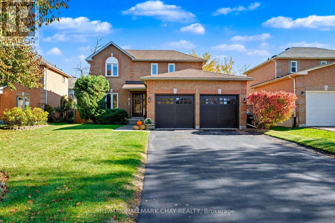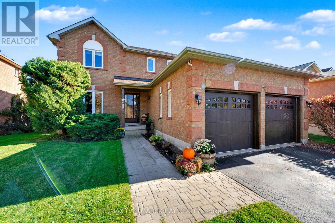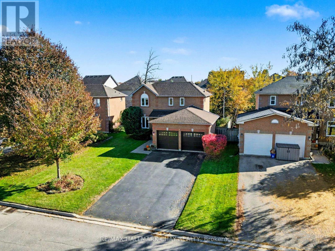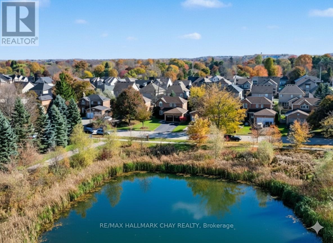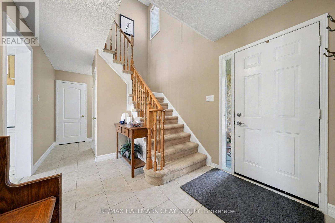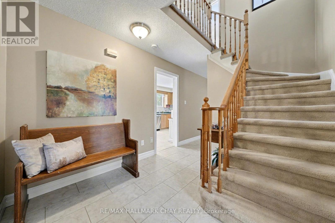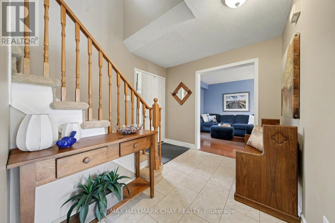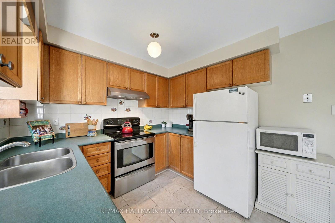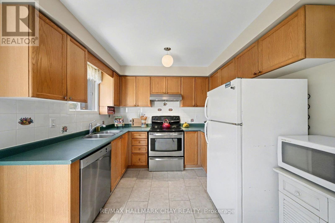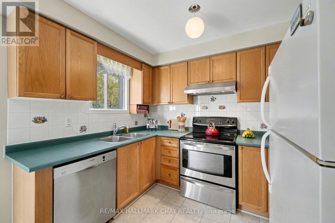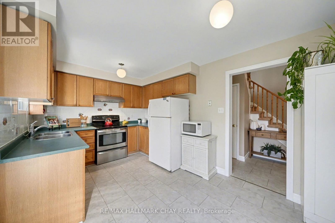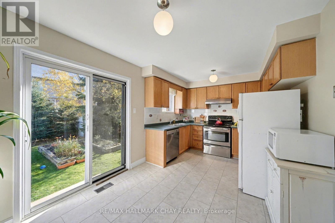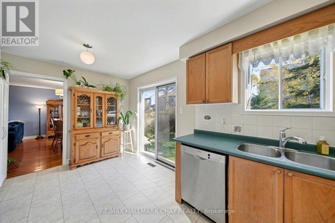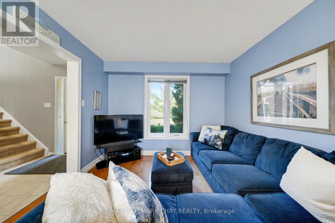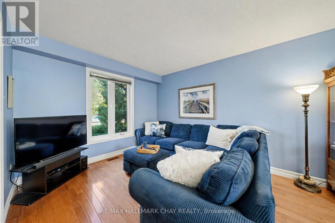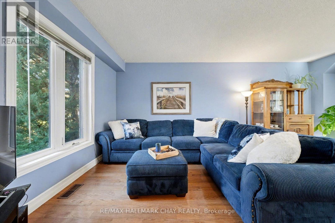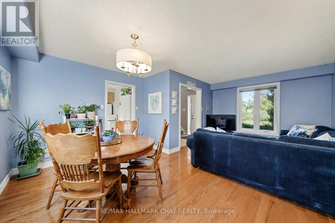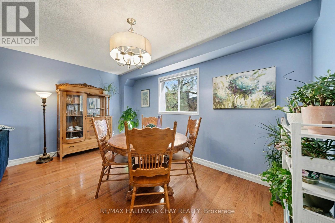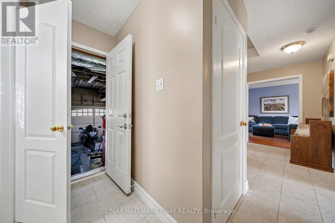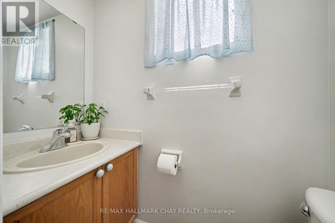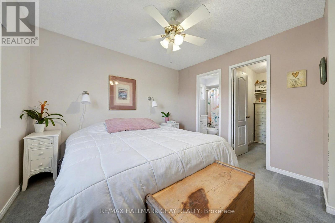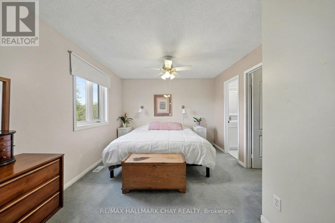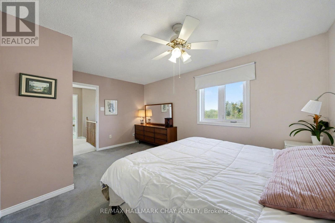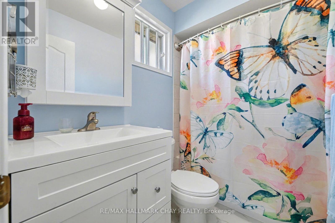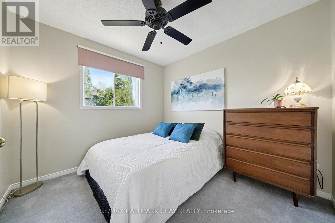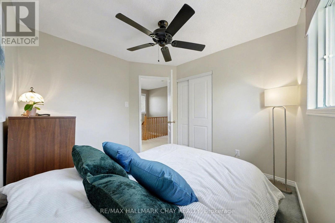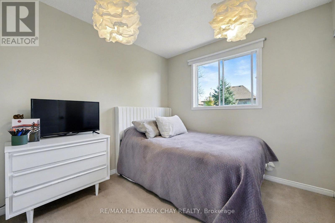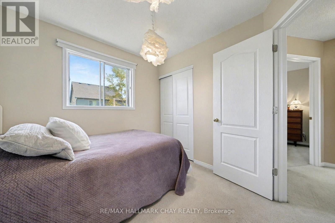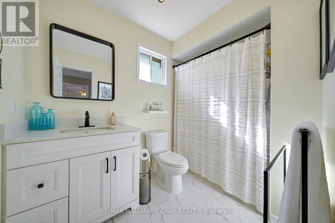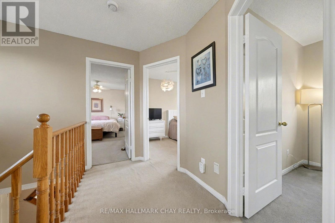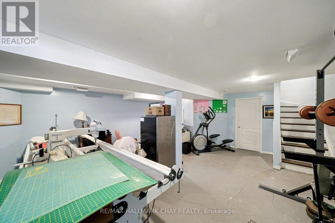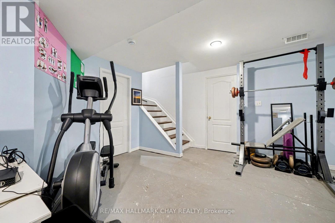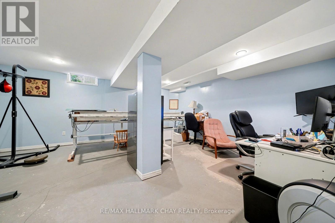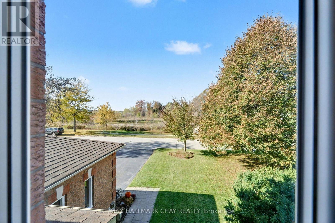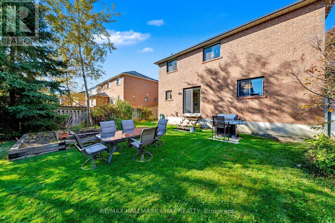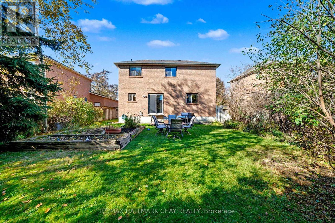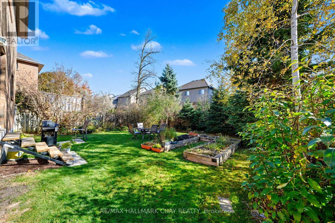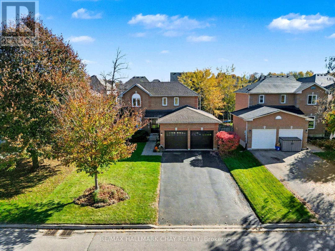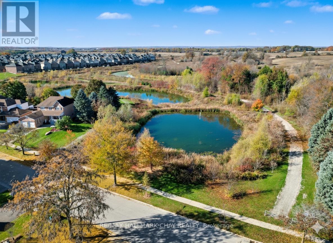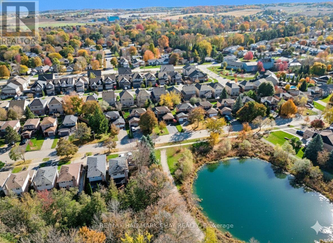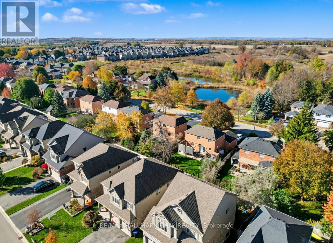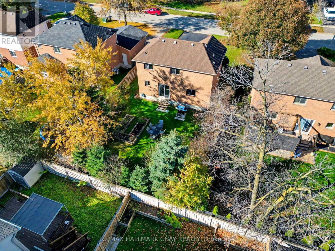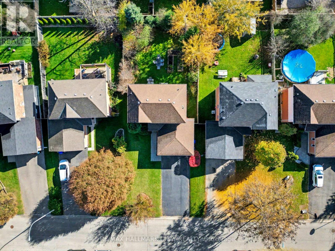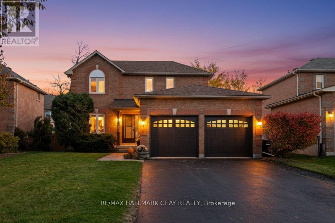3 Bedroom
3 Bathroom
1100 - 1500 sqft
Central Air Conditioning
Forced Air
$749,900
Set on a 50 foot lot in a friendly, family-oriented neighbourhood, this detached home offers great value and incredible opportunity. The bright main floor features a kitchen space that's full of potential, with a sliding door walkout to the backyard, it's just waiting to be transformed into your dream cooking and gathering space. The living room and dining room with hardwood flooring provide a warm, welcoming space for family time or entertaining. The front windows have been updated, and the roof was replaced in 2015, providing peace of mind for years to come. The primary bedroom includes a walk-in closet and a four-piece ensuite, while the lower level is partly finished with walls and ceiling already complete, just waiting for your finishing touches on the flooring. Inside access from the double-car garage adds everyday convenience. Thoughtfully priced to reflect the opportunity for updates, this home is ideal for those looking to create a space that truly fits their style. Located across from protected open space with ponds and walking trails, and close to Highways 400, 9, and 50, this is a wonderful place to call home in the charming community of Beeton. (id:49187)
Property Details
|
MLS® Number
|
N12487283 |
|
Property Type
|
Single Family |
|
Community Name
|
Beeton |
|
Equipment Type
|
Water Heater |
|
Parking Space Total
|
6 |
|
Rental Equipment Type
|
Water Heater |
Building
|
Bathroom Total
|
3 |
|
Bedrooms Above Ground
|
3 |
|
Bedrooms Total
|
3 |
|
Appliances
|
Dishwasher, Dryer, Stove, Washer, Window Coverings, Refrigerator |
|
Basement Development
|
Partially Finished |
|
Basement Type
|
N/a (partially Finished) |
|
Construction Style Attachment
|
Detached |
|
Cooling Type
|
Central Air Conditioning |
|
Exterior Finish
|
Brick |
|
Foundation Type
|
Concrete |
|
Half Bath Total
|
1 |
|
Heating Fuel
|
Natural Gas |
|
Heating Type
|
Forced Air |
|
Stories Total
|
2 |
|
Size Interior
|
1100 - 1500 Sqft |
|
Type
|
House |
|
Utility Water
|
Municipal Water |
Parking
Land
|
Acreage
|
No |
|
Sewer
|
Sanitary Sewer |
|
Size Depth
|
115 Ft ,3 In |
|
Size Frontage
|
50 Ft |
|
Size Irregular
|
50 X 115.3 Ft |
|
Size Total Text
|
50 X 115.3 Ft |
Rooms
| Level |
Type |
Length |
Width |
Dimensions |
|
Second Level |
Primary Bedroom |
4.77 m |
3.34 m |
4.77 m x 3.34 m |
|
Second Level |
Bedroom 2 |
2.99 m |
2.72 m |
2.99 m x 2.72 m |
|
Second Level |
Bedroom 3 |
2.99 m |
2.81 m |
2.99 m x 2.81 m |
|
Basement |
Recreational, Games Room |
5.47 m |
4.88 m |
5.47 m x 4.88 m |
|
Main Level |
Kitchen |
4.86 m |
2.88 m |
4.86 m x 2.88 m |
|
Main Level |
Dining Room |
4.45 m |
2.93 m |
4.45 m x 2.93 m |
|
Main Level |
Living Room |
3.17 m |
2.85 m |
3.17 m x 2.85 m |
https://www.realtor.ca/real-estate/29043398/29-daniele-avenue-n-new-tecumseth-beeton-beeton

