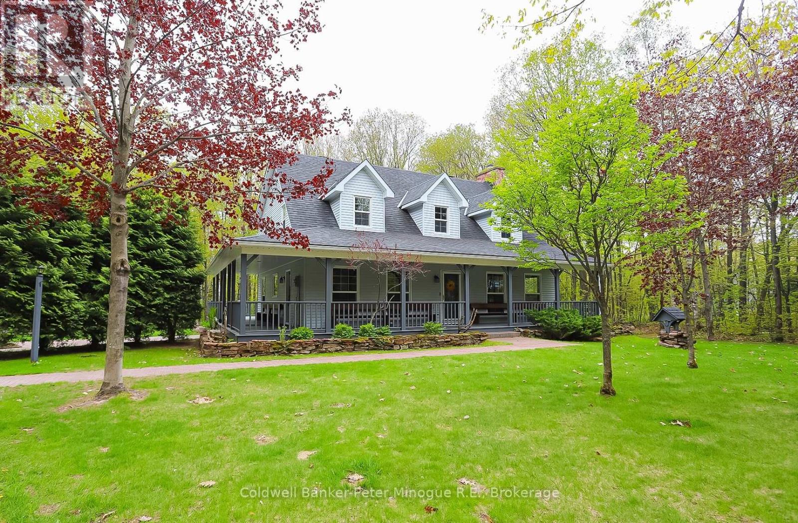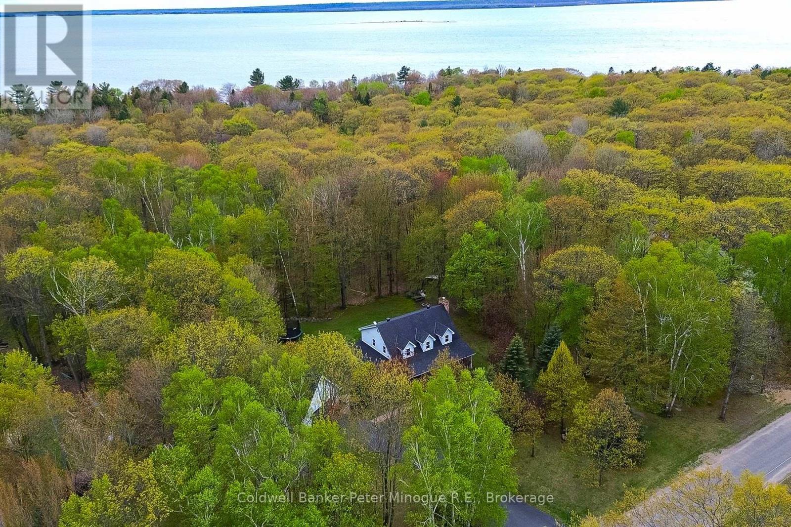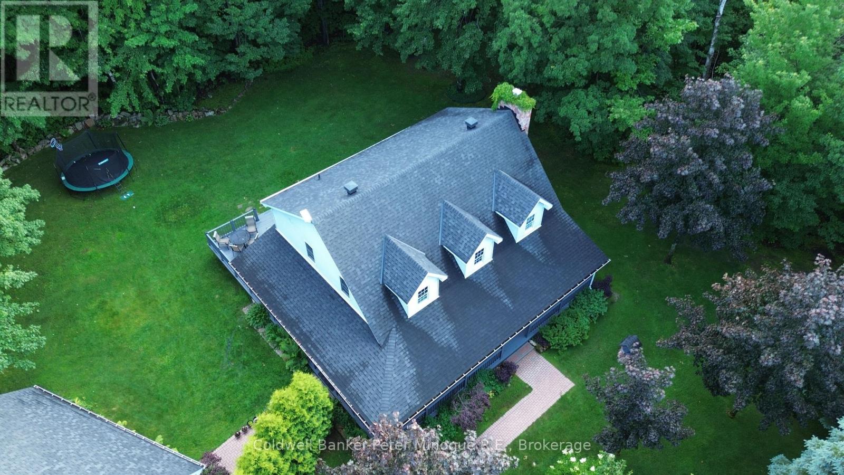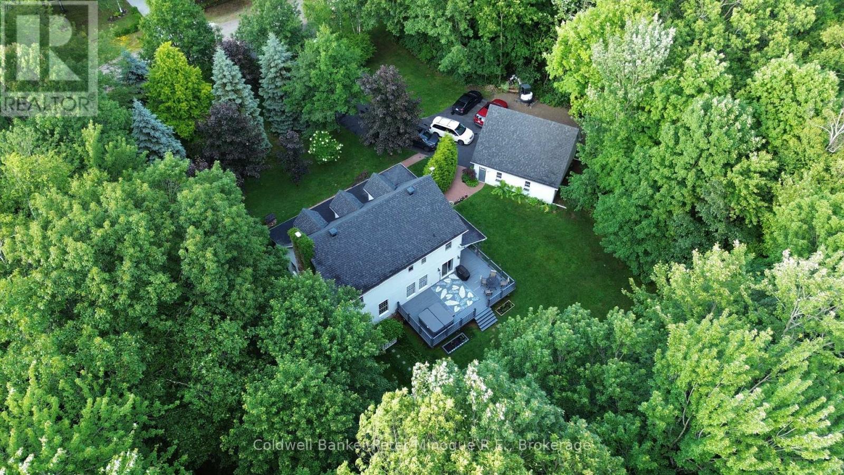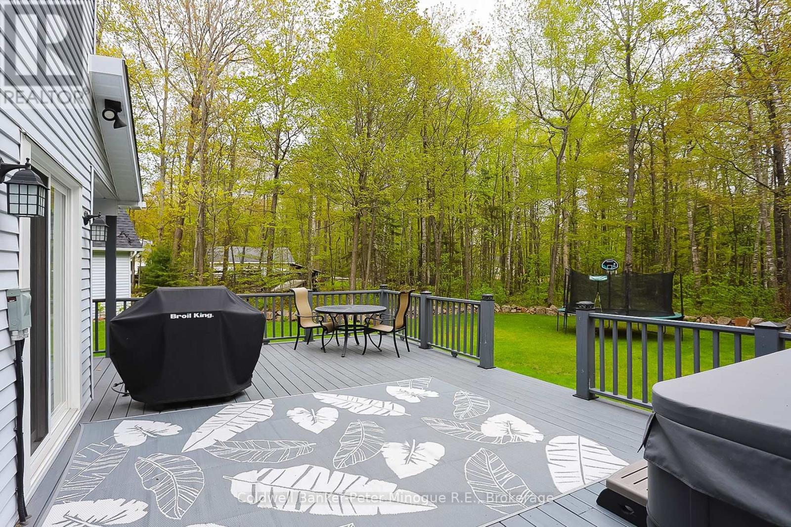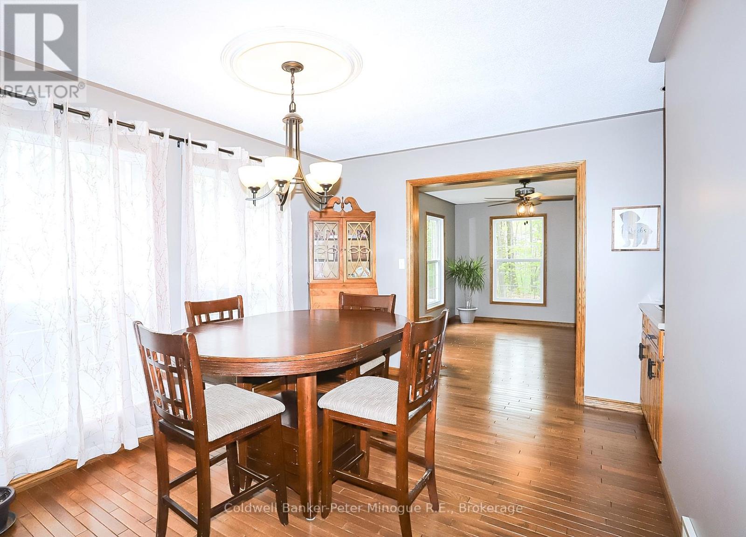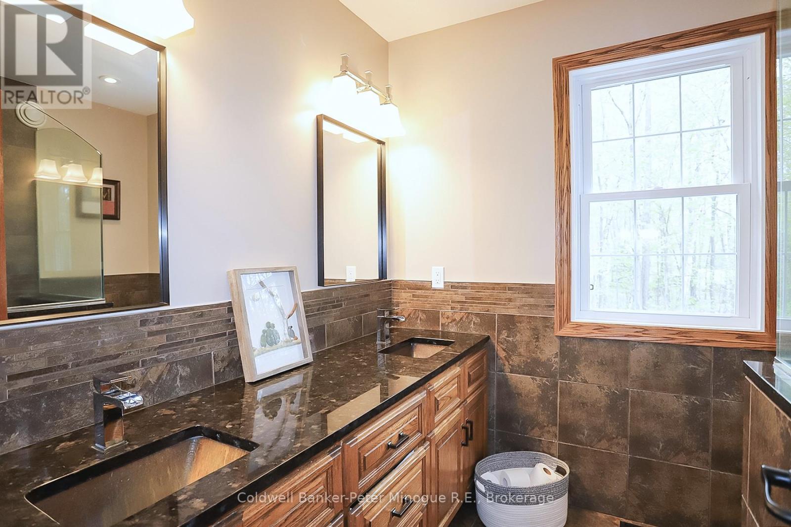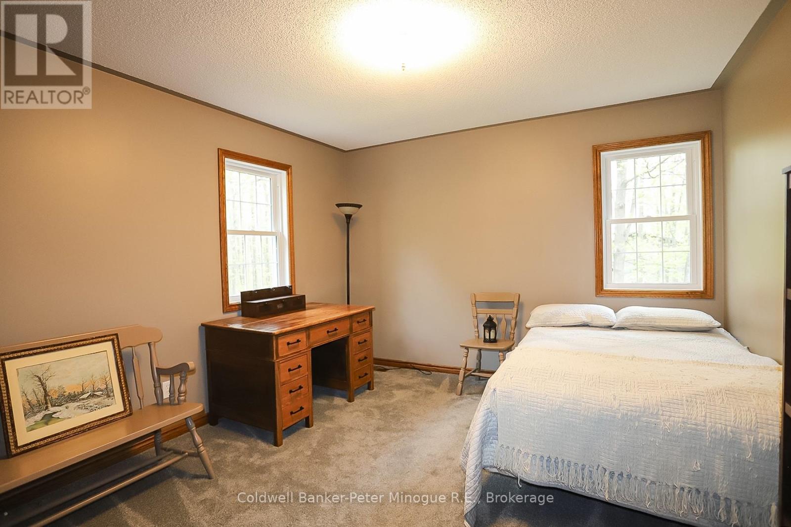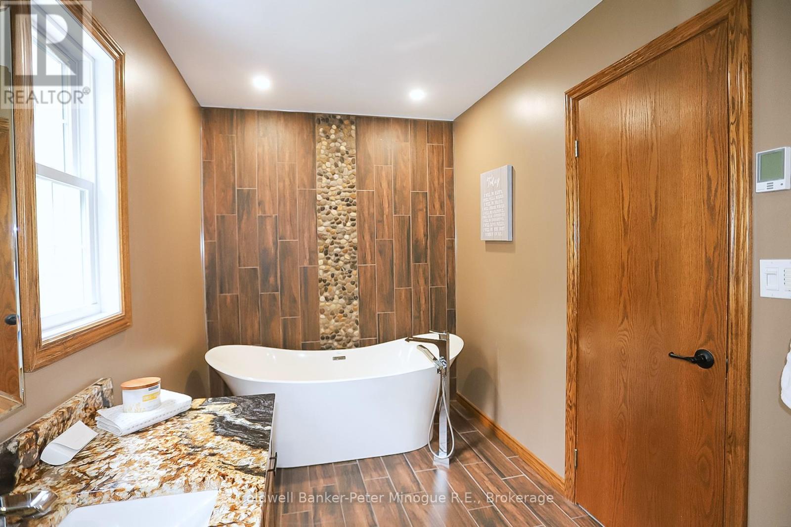3 Bedroom
3 Bathroom
2000 - 2500 sqft
Fireplace
Central Air Conditioning, Air Exchanger
Forced Air
Landscaped, Lawn Sprinkler
$814,900
Welcome to 29 Ironside Drive - Prince Township, a meticulously maintained home nestled on a beautifully landscaped 1.5-acre lot. This stunning property offers 2,290 sq ft of finished living space above grade, with an additional 1,175 sq ft of undeveloped potential, ready for your personal touch. The home features three spacious bedrooms, all located on the same level, and two and a half bathrooms, making it ideal for family living. Built with Vanmark-quality construction, you'll immediately notice the generous room sizes and thoughtful layout. Enjoy year-round comfort with a high-efficiency natural gas furnace, heat pump, and air conditioning. Brand new windows were installed throughout the home in May 2025, bringing in abundant natural light and energy efficiency. The main living space includes a cozy natural gas fireplace, while the backyard is equipped with two additional gas hookups, perfect for BBQs or outdoor heaters. Step outside to a private oasis, surrounded by mature trees and perennial gardens, maintained effortlessly by a 12-zone inground sprinkler system. Relax in the included hot tub, purchased in 2023, or make use of the 26 x 28 detached heated garage, complete with loft storage. With nothing left to do but move in, this exceptional property offers peaceful living, unmatched quality, and true pride of ownership with low property tax. It is even more beautiful in person, book your private showing today. (id:49187)
Open House
This property has open houses!
Starts at:
11:00 am
Ends at:
1:00 pm
Property Details
|
MLS® Number
|
X12178149 |
|
Property Type
|
Single Family |
|
Amenities Near By
|
Beach |
|
Equipment Type
|
Water Heater - Gas |
|
Features
|
Wooded Area, Open Space, Flat Site, Lighting, Dry, Level |
|
Parking Space Total
|
7 |
|
Rental Equipment Type
|
Water Heater - Gas |
|
Structure
|
Deck, Porch |
Building
|
Bathroom Total
|
3 |
|
Bedrooms Above Ground
|
3 |
|
Bedrooms Total
|
3 |
|
Age
|
31 To 50 Years |
|
Amenities
|
Fireplace(s) |
|
Appliances
|
Hot Tub, Garage Door Opener Remote(s), Central Vacuum, Water Softener, Dishwasher, Dryer, Range, Stove, Washer, Window Coverings, Refrigerator |
|
Basement Type
|
Full |
|
Construction Style Attachment
|
Detached |
|
Cooling Type
|
Central Air Conditioning, Air Exchanger |
|
Exterior Finish
|
Vinyl Siding |
|
Fireplace Present
|
Yes |
|
Fireplace Total
|
1 |
|
Flooring Type
|
Vinyl, Hardwood |
|
Foundation Type
|
Poured Concrete |
|
Half Bath Total
|
1 |
|
Heating Fuel
|
Natural Gas |
|
Heating Type
|
Forced Air |
|
Stories Total
|
2 |
|
Size Interior
|
2000 - 2500 Sqft |
|
Type
|
House |
|
Utility Water
|
Drilled Well |
Parking
Land
|
Acreage
|
No |
|
Land Amenities
|
Beach |
|
Landscape Features
|
Landscaped, Lawn Sprinkler |
|
Sewer
|
Septic System |
|
Size Depth
|
288 Ft ,8 In |
|
Size Frontage
|
230 Ft ,2 In |
|
Size Irregular
|
230.2 X 288.7 Ft |
|
Size Total Text
|
230.2 X 288.7 Ft |
|
Zoning Description
|
Rr |
Rooms
| Level |
Type |
Length |
Width |
Dimensions |
|
Second Level |
Bedroom 3 |
4.18 m |
5.24 m |
4.18 m x 5.24 m |
|
Second Level |
Bathroom |
4.3 m |
2.07 m |
4.3 m x 2.07 m |
|
Second Level |
Primary Bedroom |
6.43 m |
3.87 m |
6.43 m x 3.87 m |
|
Second Level |
Bathroom |
2.18 m |
2 m |
2.18 m x 2 m |
|
Second Level |
Bedroom 2 |
3.5 m |
3.87 m |
3.5 m x 3.87 m |
|
Lower Level |
Recreational, Games Room |
12.31 m |
9.3 m |
12.31 m x 9.3 m |
|
Main Level |
Foyer |
2.04 m |
2.68 m |
2.04 m x 2.68 m |
|
Main Level |
Bathroom |
1.46 m |
1.7 m |
1.46 m x 1.7 m |
|
Main Level |
Kitchen |
3.5 m |
4.18 m |
3.5 m x 4.18 m |
|
Main Level |
Mud Room |
6.22 m |
1.82 m |
6.22 m x 1.82 m |
|
Main Level |
Eating Area |
2.44 m |
3.2 m |
2.44 m x 3.2 m |
|
Main Level |
Dining Room |
3.66 m |
4.36 m |
3.66 m x 4.36 m |
|
Main Level |
Living Room |
9.45 m |
4.6 m |
9.45 m x 4.6 m |
https://www.realtor.ca/real-estate/28377107/29-ironside-drive-sault-ste-marie

