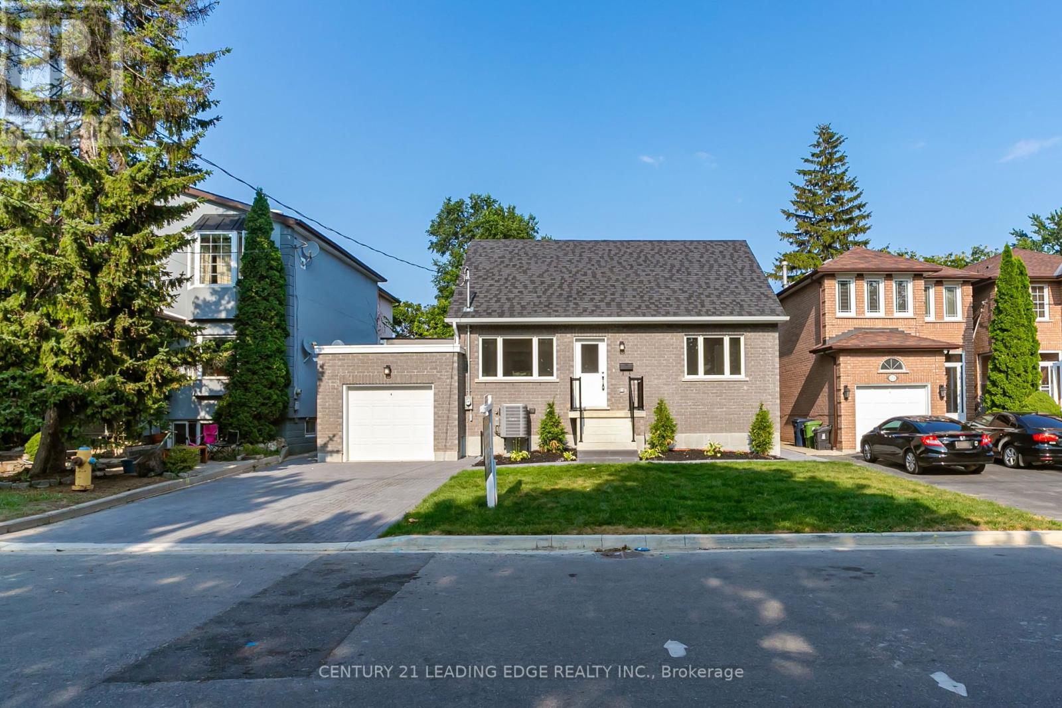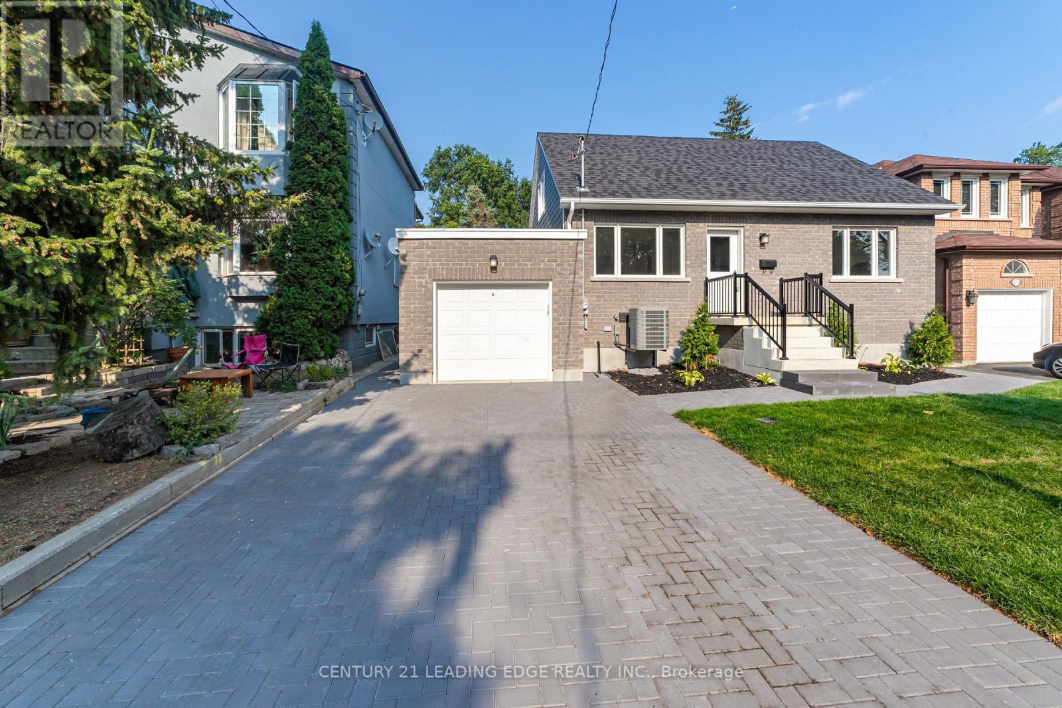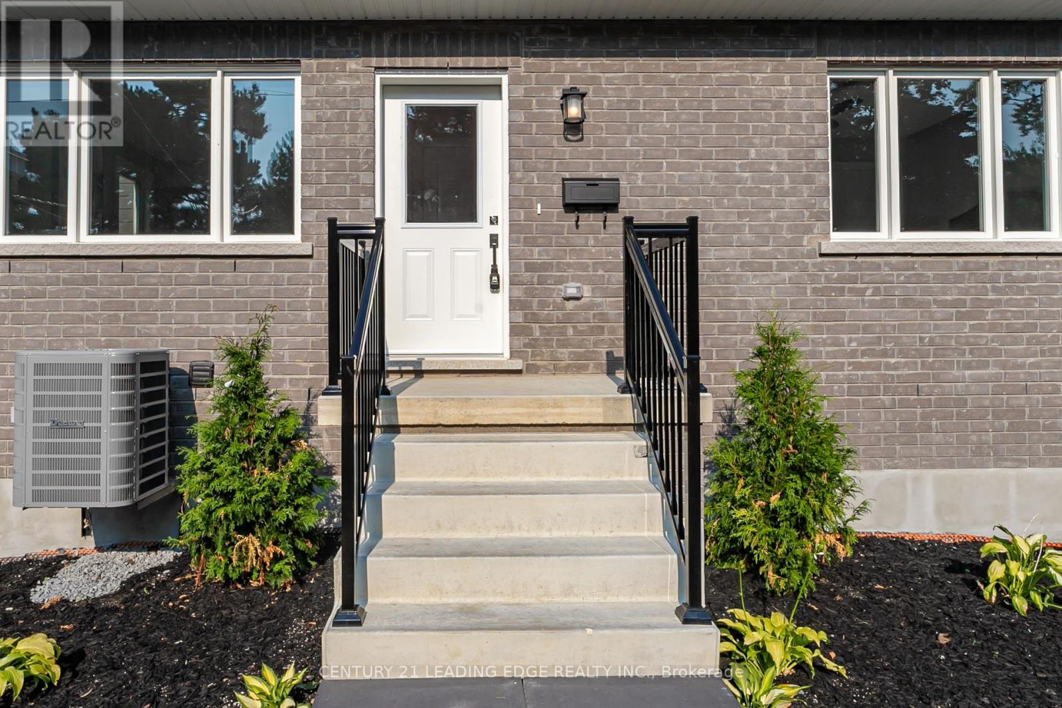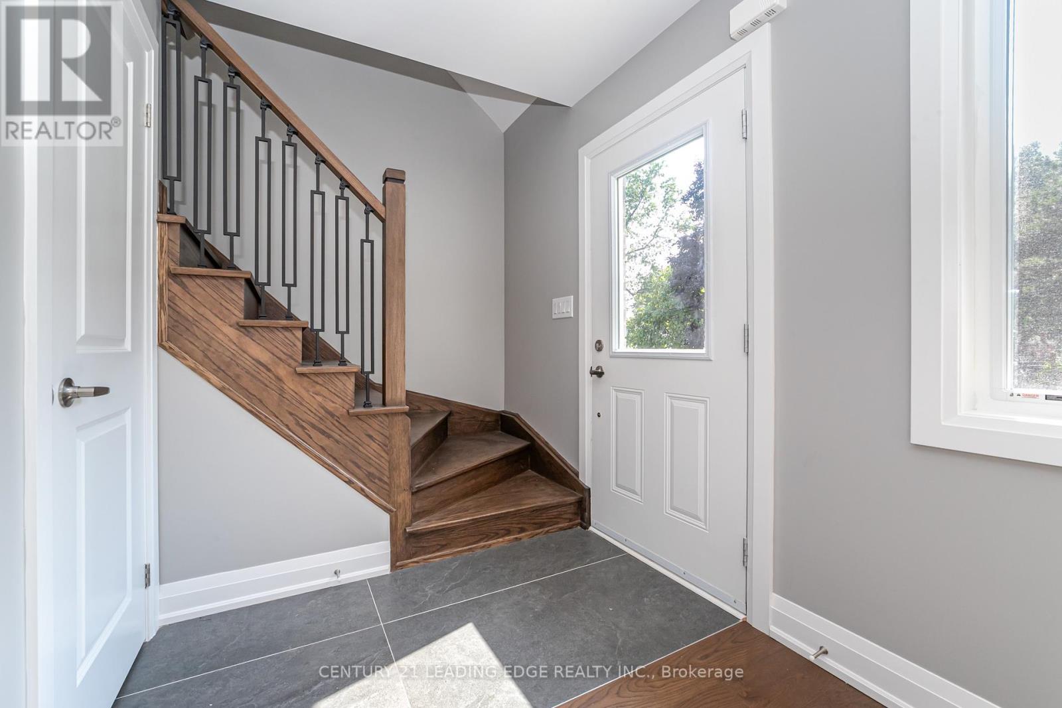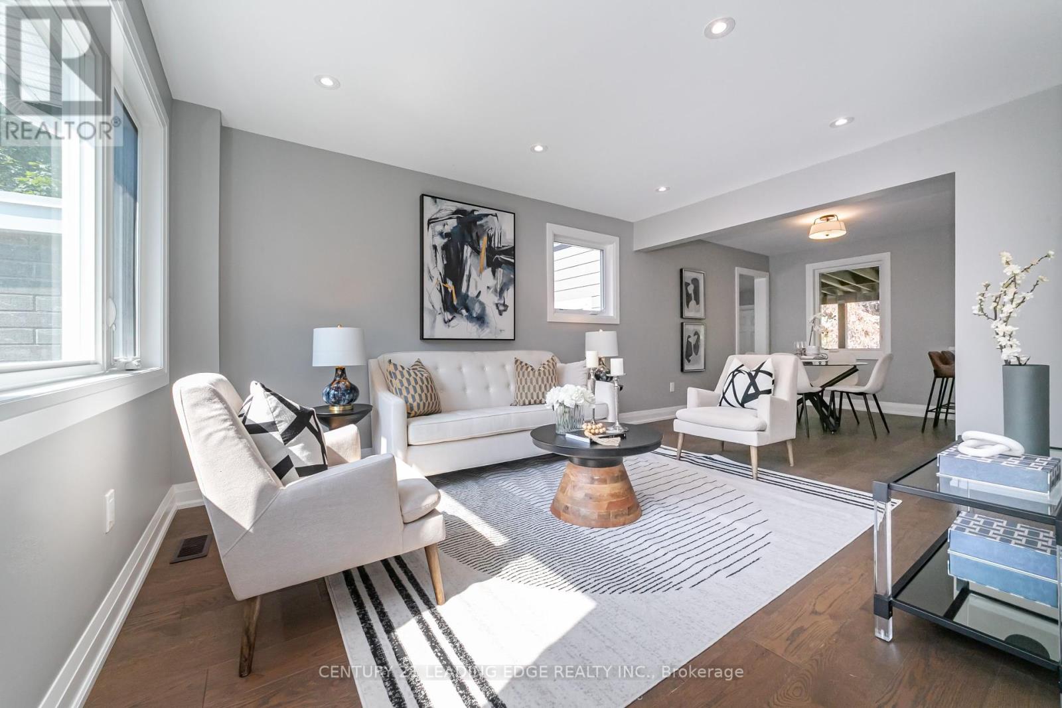29 Natal Avenue Toronto (Birchcliffe-Cliffside), Ontario M1N 3V3
$998,000
Welcome to this newly built home, perfectly positioned on a premium 50x125 ft lot in a sought after location. The main floor features 2 generously sized bedrooms, an open-concept layout, and abundant natural light throughout. The upper level offers 2 additional bedrooms, while the fully finished basement includes 2 more bedrooms, a spacious living area, and a separate entrance, ideal for extended family living. Three beautifully finished bathrooms provide style and convenience for the entire household. Enjoy the covered deck overlooking the backyard, perfect for warm-weather entertaining. With parking for up to 5 vehicles, this property is as practical as it is inviting. Located close to schools, shopping, parks, and transit, it offers the perfect balance of comfort and accessibility. A true move-in-ready opportunity you wont want to miss. (id:49187)
Open House
This property has open houses!
2:00 pm
Ends at:4:00 pm
2:00 pm
Ends at:4:00 pm
Property Details
| MLS® Number | E12347644 |
| Property Type | Single Family |
| Neigbourhood | Scarborough |
| Community Name | Birchcliffe-Cliffside |
| Amenities Near By | Hospital, Park, Place Of Worship, Public Transit, Schools |
| Features | Carpet Free, Sump Pump |
| Parking Space Total | 3 |
Building
| Bathroom Total | 3 |
| Bedrooms Above Ground | 4 |
| Bedrooms Below Ground | 2 |
| Bedrooms Total | 6 |
| Appliances | Water Heater, Dishwasher, Hood Fan, Microwave, Stove, Refrigerator |
| Basement Development | Finished |
| Basement Features | Walk-up |
| Basement Type | N/a (finished) |
| Construction Style Attachment | Detached |
| Cooling Type | Central Air Conditioning |
| Exterior Finish | Brick |
| Flooring Type | Hardwood, Laminate |
| Half Bath Total | 1 |
| Heating Fuel | Natural Gas |
| Heating Type | Forced Air |
| Stories Total | 2 |
| Size Interior | 1100 - 1500 Sqft |
| Type | House |
| Utility Water | Municipal Water |
Parking
| Attached Garage | |
| Garage |
Land
| Acreage | No |
| Fence Type | Fenced Yard |
| Land Amenities | Hospital, Park, Place Of Worship, Public Transit, Schools |
| Sewer | Sanitary Sewer |
| Size Depth | 125 Ft |
| Size Frontage | 50 Ft |
| Size Irregular | 50 X 125 Ft |
| Size Total Text | 50 X 125 Ft |
Rooms
| Level | Type | Length | Width | Dimensions |
|---|---|---|---|---|
| Second Level | Bedroom 3 | 3.71 m | 3.84 m | 3.71 m x 3.84 m |
| Second Level | Bedroom 4 | 3.68 m | 3.62 m | 3.68 m x 3.62 m |
| Basement | Bedroom | 3.35 m | 3.32 m | 3.35 m x 3.32 m |
| Basement | Living Room | 4.29 m | 3.81 m | 4.29 m x 3.81 m |
| Basement | Recreational, Games Room | 3.79 m | 5.39 m | 3.79 m x 5.39 m |
| Basement | Bedroom 5 | 2.77 m | 3.81 m | 2.77 m x 3.81 m |
| Main Level | Living Room | 4.6 m | 3.47 m | 4.6 m x 3.47 m |
| Main Level | Dining Room | 2.74 m | 2.89 m | 2.74 m x 2.89 m |
| Main Level | Family Room | 3.35 m | 3.32 m | 3.35 m x 3.32 m |
| Main Level | Kitchen | 2.74 m | 2.25 m | 2.74 m x 2.25 m |
| Main Level | Primary Bedroom | 3.13 m | 3.84 m | 3.13 m x 3.84 m |
| Main Level | Bedroom 2 | 3.81 m | 2.46 m | 3.81 m x 2.46 m |

