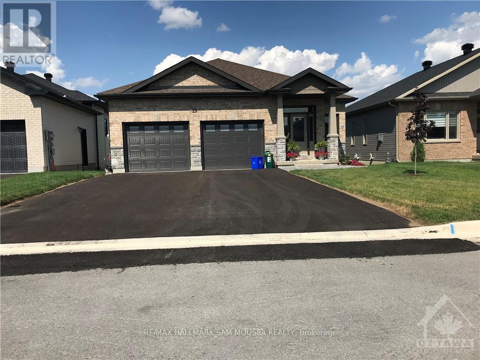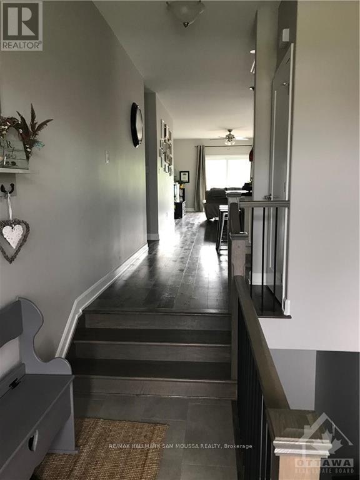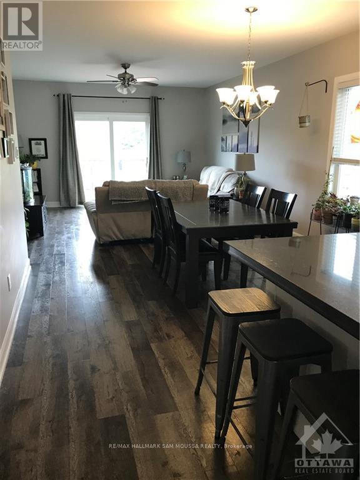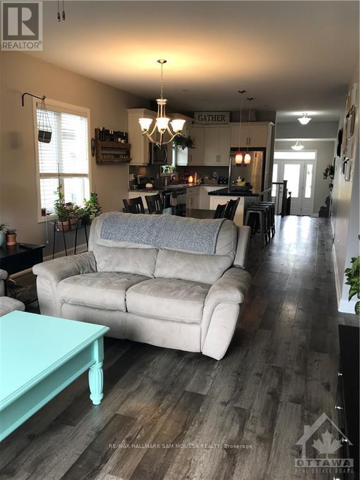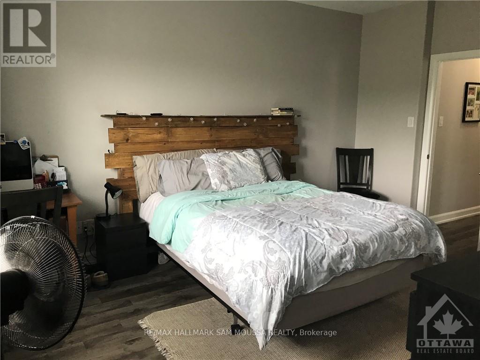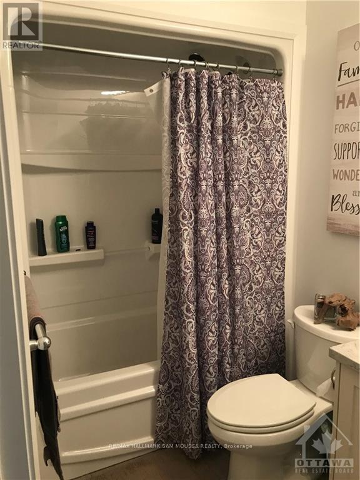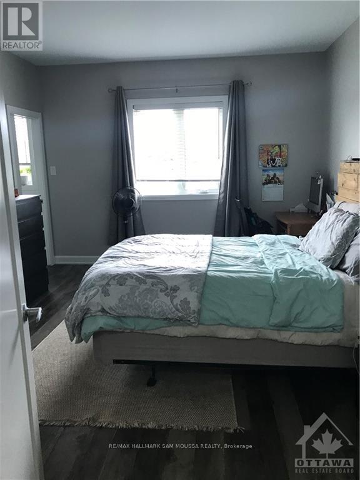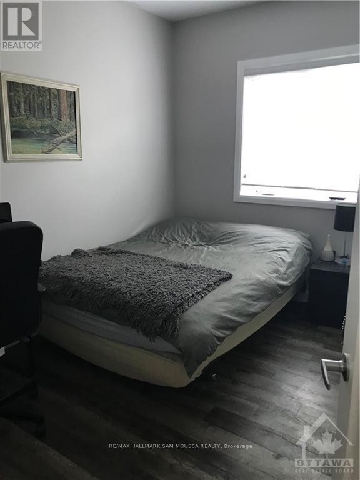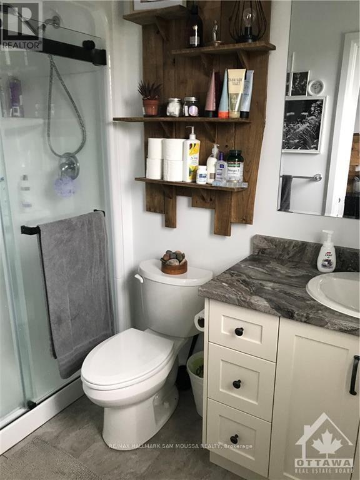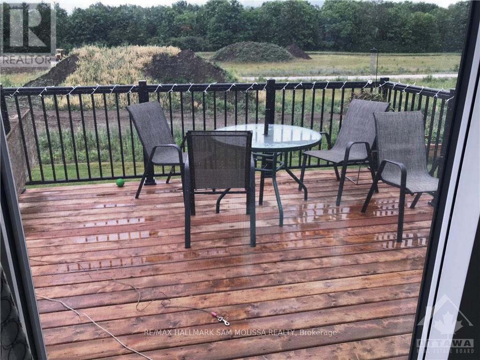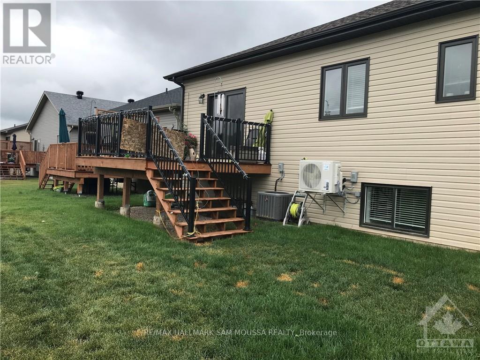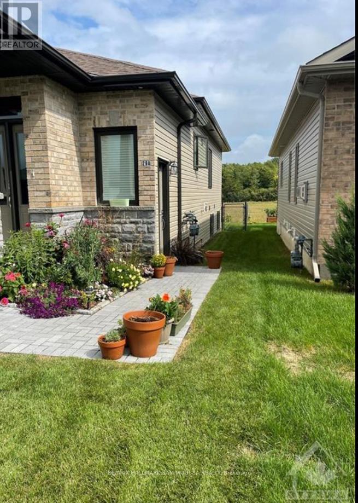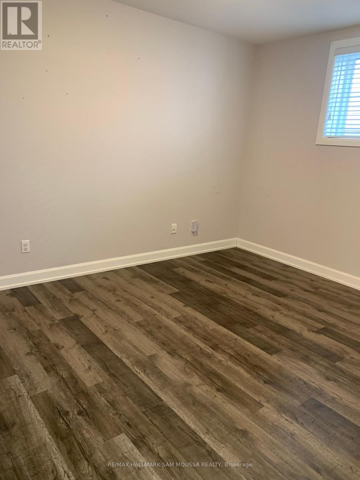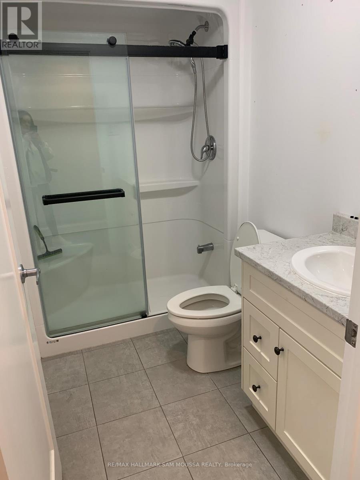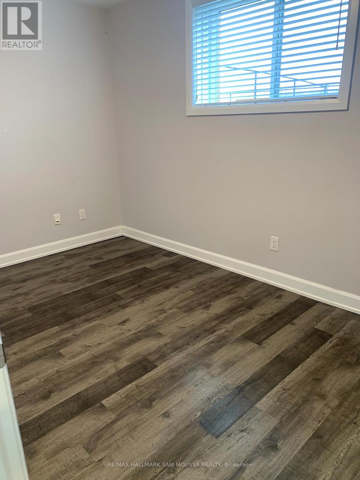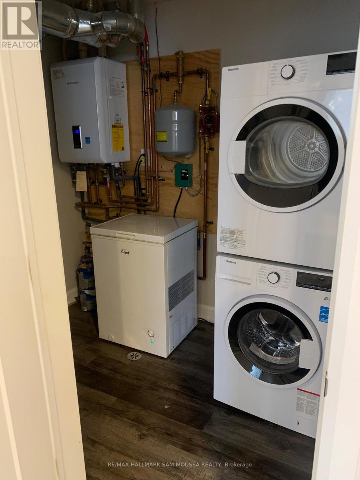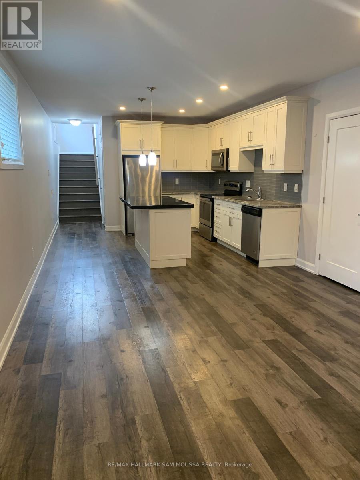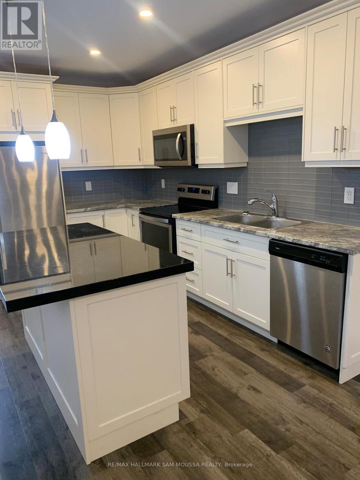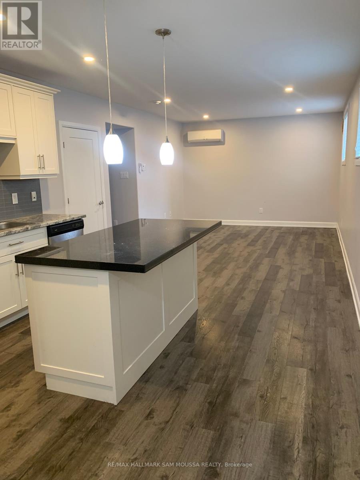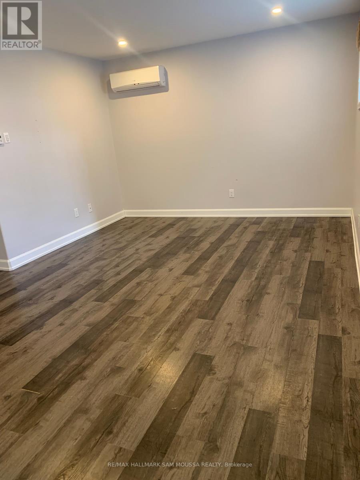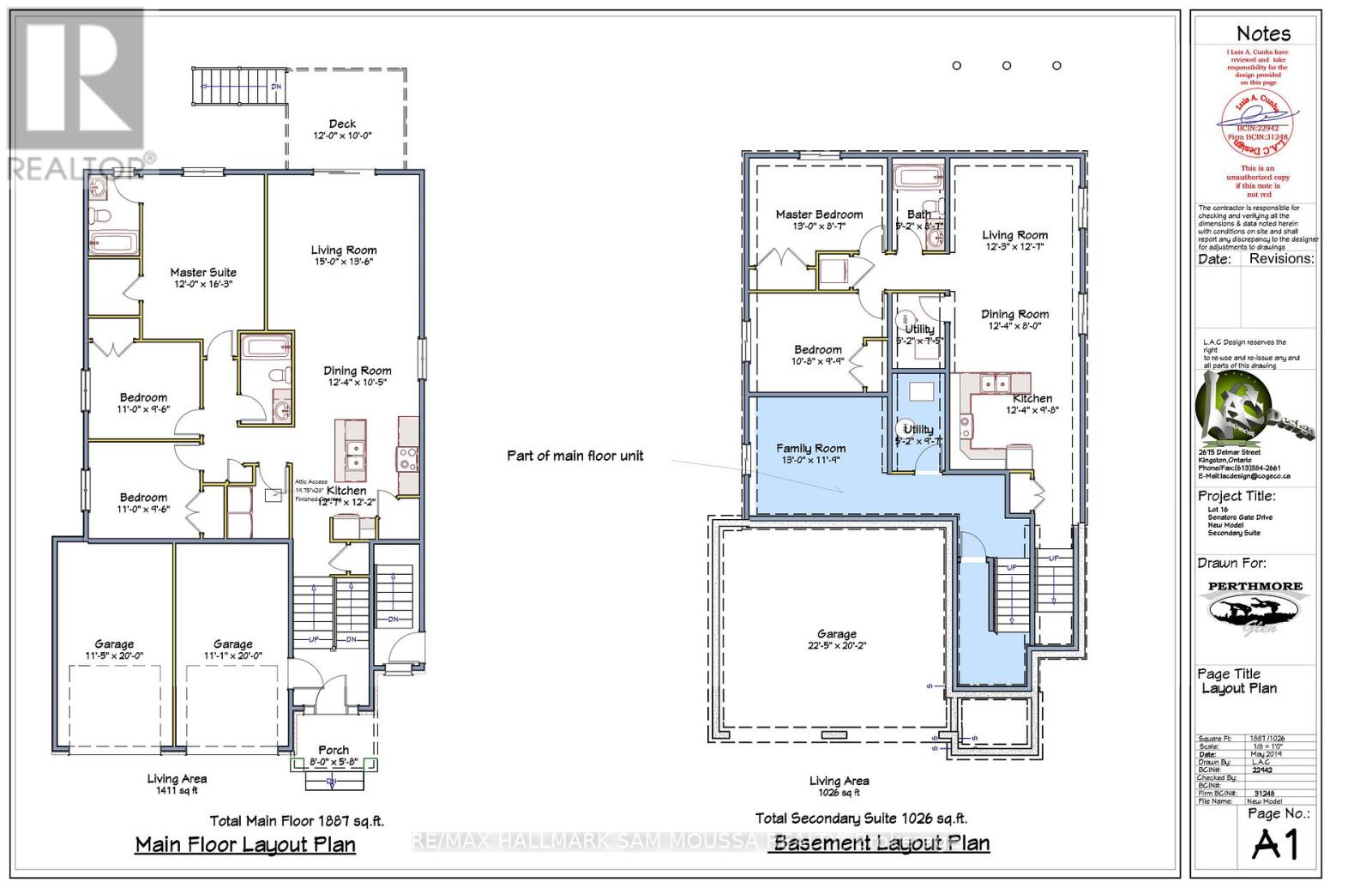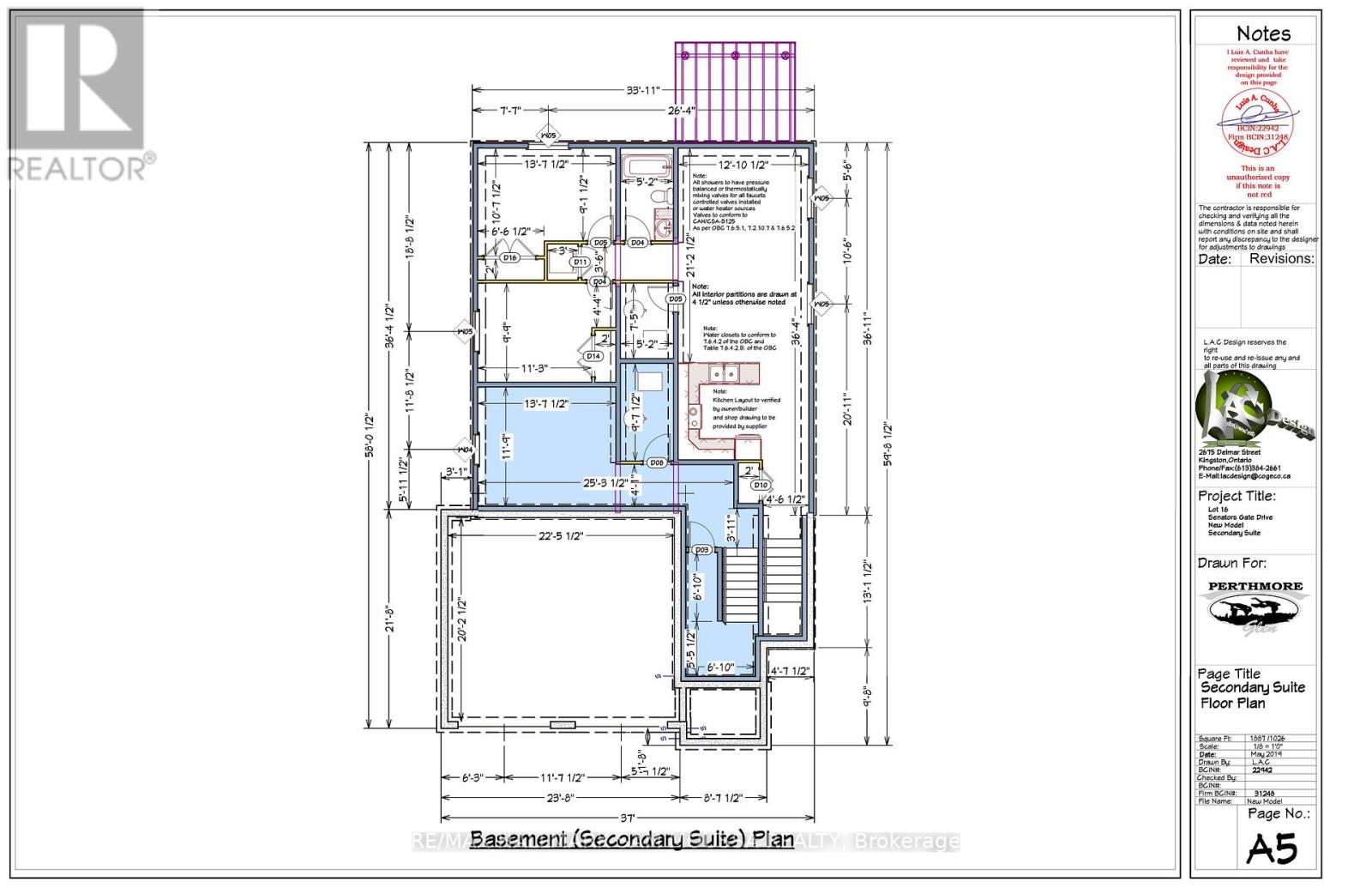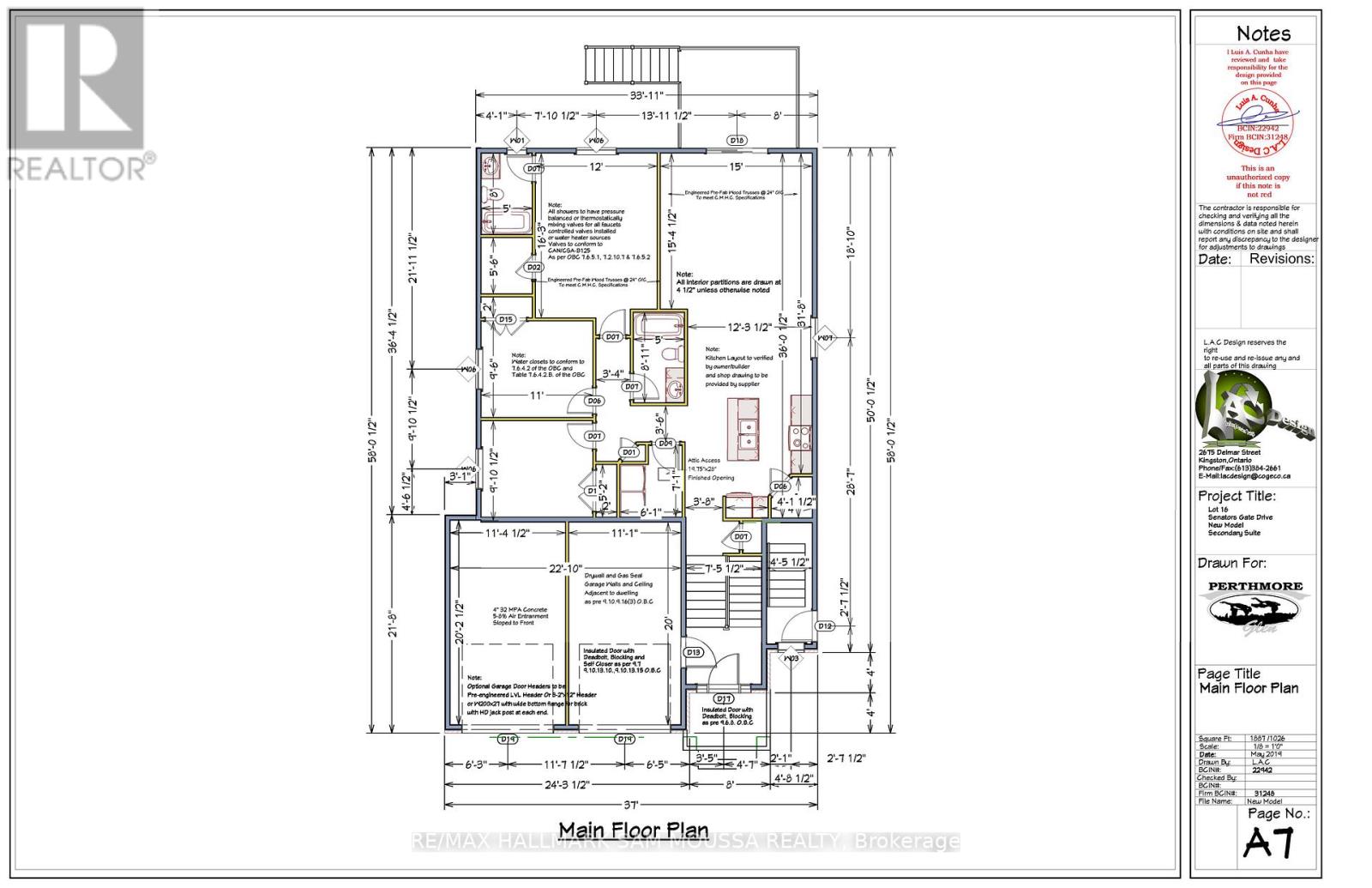5 Bedroom
3 Bathroom
1100 - 1500 sqft
Raised Bungalow
Central Air Conditioning
Forced Air
Lawn Sprinkler
$989,000
Welcome to the beautiful Perthmore Sub Division and this outstanding purpose built (2020) duplex bungalow. This home features two separate garages, main floor 3 bedroom, 2 bath home for an owner or tenant, plus a two bedroom, 1 bath apartment in the lower level. This unit has in-floor radiant heat, on demand hot water boiler and ductless split AC/heat pump. Both units have separate meters for gas and hydro. Main floor unit is currently rented month to month at $2,700 and the lower has just been vacated and is advertised for $2,000/mo. Showings require a minimum of 24 hr notice and are accompanied by listing agent . Photo's of main floor unit are from previous tenant. (id:49187)
Property Details
|
MLS® Number
|
X12423726 |
|
Property Type
|
Multi-family |
|
Community Name
|
907 - Perth |
|
Equipment Type
|
None |
|
Features
|
Sloping, Level, Paved Yard, Carpet Free |
|
Parking Space Total
|
3 |
|
Rental Equipment Type
|
None |
|
Structure
|
Deck |
Building
|
Bathroom Total
|
3 |
|
Bedrooms Above Ground
|
3 |
|
Bedrooms Below Ground
|
2 |
|
Bedrooms Total
|
5 |
|
Age
|
6 To 15 Years |
|
Amenities
|
Separate Heating Controls |
|
Appliances
|
Garage Door Opener Remote(s), Water Heater - Tankless, Water Heater, Water Meter, Dryer, Microwave, Stove, Washer, Refrigerator |
|
Architectural Style
|
Raised Bungalow |
|
Basement Features
|
Apartment In Basement |
|
Basement Type
|
N/a |
|
Cooling Type
|
Central Air Conditioning |
|
Exterior Finish
|
Aluminum Siding, Stone |
|
Foundation Type
|
Concrete |
|
Heating Fuel
|
Natural Gas |
|
Heating Type
|
Forced Air |
|
Stories Total
|
1 |
|
Size Interior
|
1100 - 1500 Sqft |
|
Type
|
Duplex |
|
Utility Water
|
Municipal Water |
Parking
Land
|
Acreage
|
No |
|
Landscape Features
|
Lawn Sprinkler |
|
Sewer
|
Sanitary Sewer |
|
Size Depth
|
114 Ft ,9 In |
|
Size Frontage
|
45 Ft ,10 In |
|
Size Irregular
|
45.9 X 114.8 Ft |
|
Size Total Text
|
45.9 X 114.8 Ft |
Rooms
| Level |
Type |
Length |
Width |
Dimensions |
|
Basement |
Cold Room |
1.08 m |
1.52 m |
1.08 m x 1.52 m |
|
Basement |
Bedroom |
4.03 m |
3.31 m |
4.03 m x 3.31 m |
|
Basement |
Bedroom 2 |
3.97 m |
2.97 m |
3.97 m x 2.97 m |
|
Basement |
Bathroom |
2.47 m |
1.75 m |
2.47 m x 1.75 m |
|
Basement |
Kitchen |
5.38 m |
3.69 m |
5.38 m x 3.69 m |
|
Basement |
Living Room |
5.27 m |
3.69 m |
5.27 m x 3.69 m |
|
Basement |
Recreational, Games Room |
3.96 m |
3.58 m |
3.96 m x 3.58 m |
|
Ground Level |
Primary Bedroom |
4.87 m |
3.65 m |
4.87 m x 3.65 m |
|
Ground Level |
Bedroom 2 |
3.35 m |
2.89 m |
3.35 m x 2.89 m |
|
Ground Level |
Bedroom 3 |
3.35 m |
2.89 m |
3.35 m x 2.89 m |
|
Ground Level |
Kitchen |
3.83 m |
3.65 m |
3.83 m x 3.65 m |
|
Ground Level |
Dining Room |
3.75 m |
3.17 m |
3.75 m x 3.17 m |
|
Ground Level |
Living Room |
4.57 m |
4.11 m |
4.57 m x 4.11 m |
|
Ground Level |
Bathroom |
1.52 m |
2.74 m |
1.52 m x 2.74 m |
|
Ground Level |
Bathroom |
1.52 m |
2.44 m |
1.52 m x 2.44 m |
Utilities
|
Cable
|
Available |
|
Electricity
|
Installed |
|
Sewer
|
Installed |
https://www.realtor.ca/real-estate/28906366/29-senators-gate-drive-perth-907-perth

