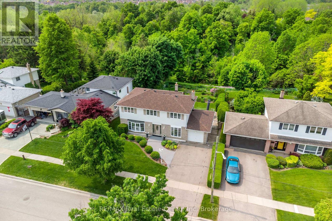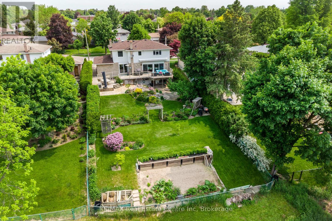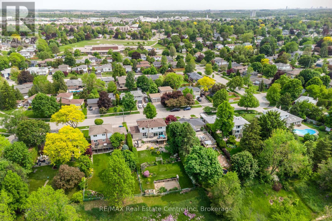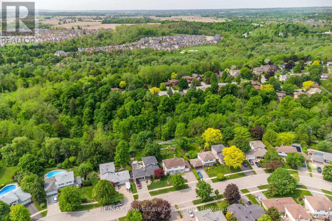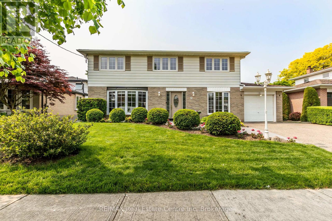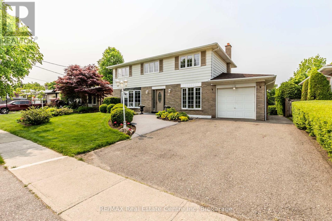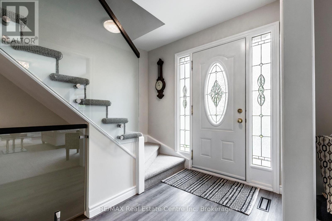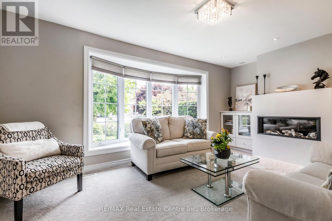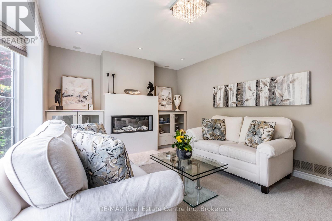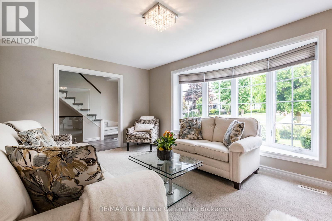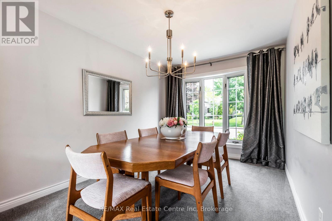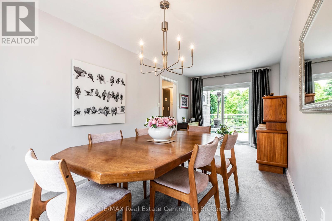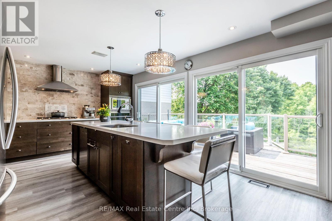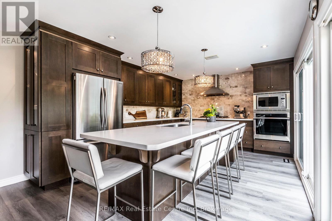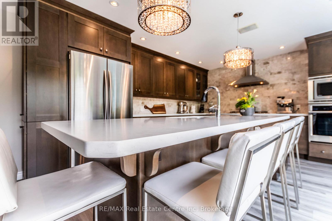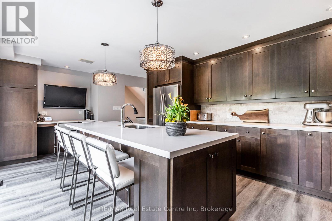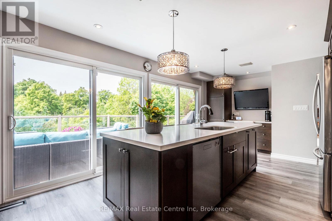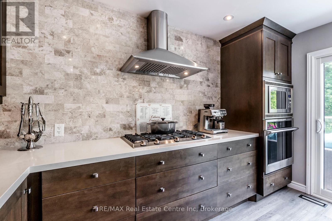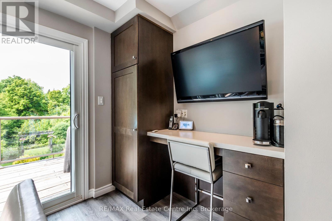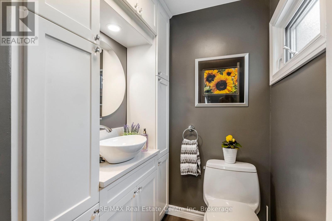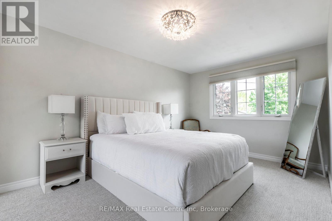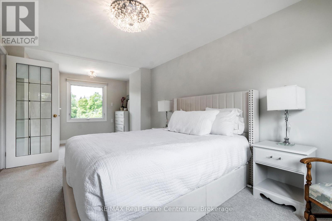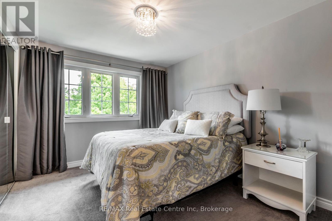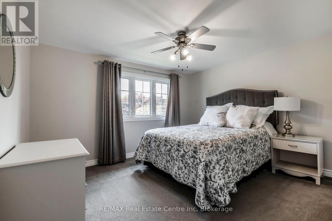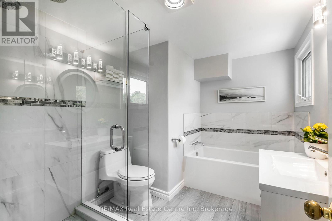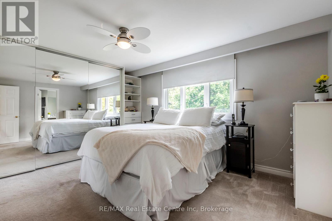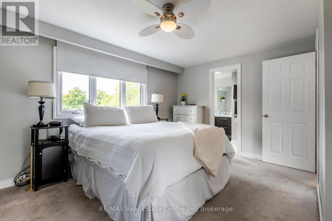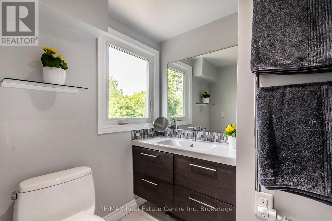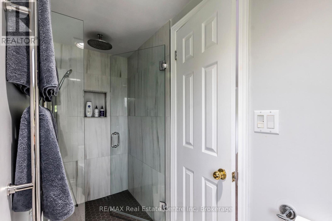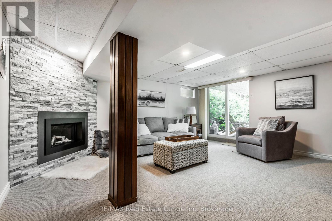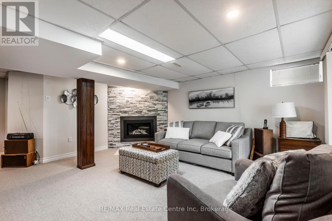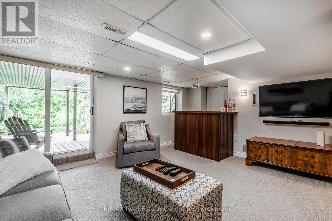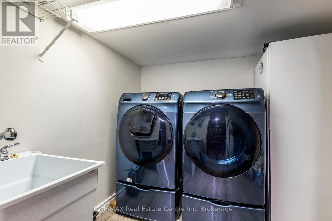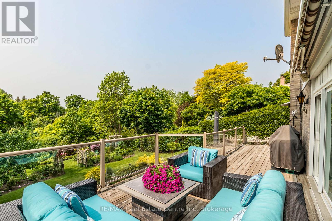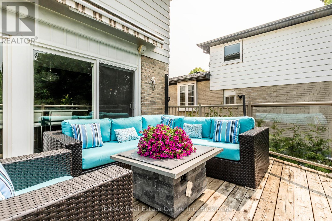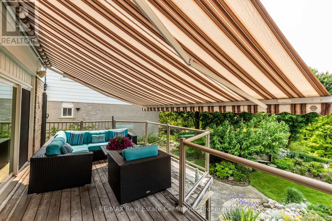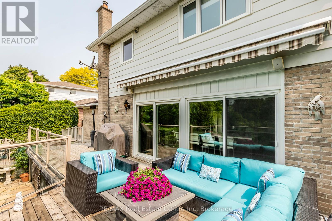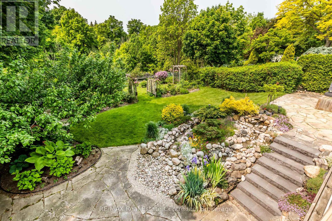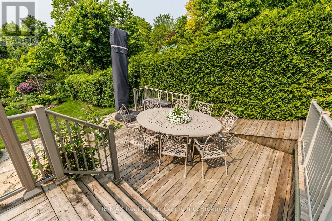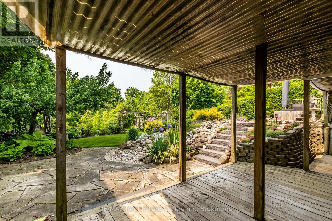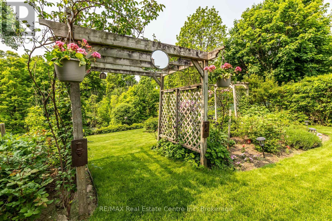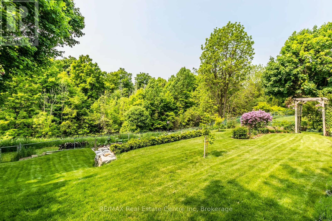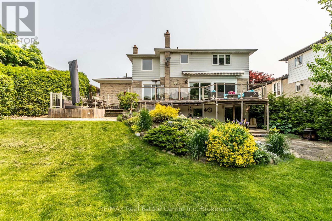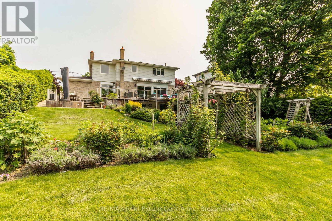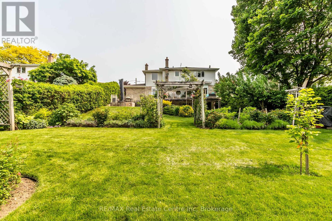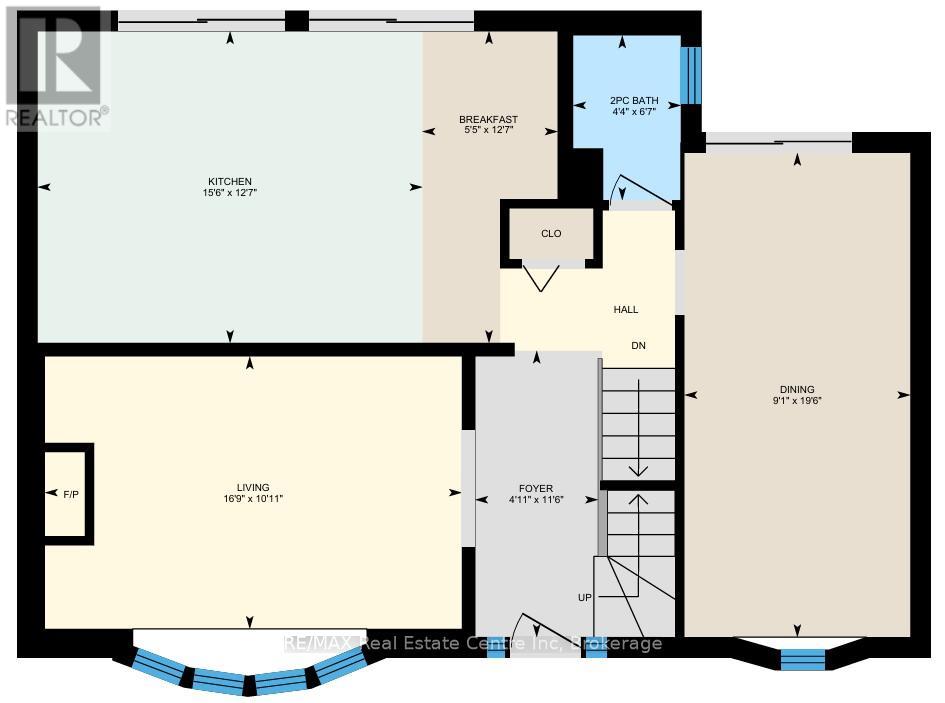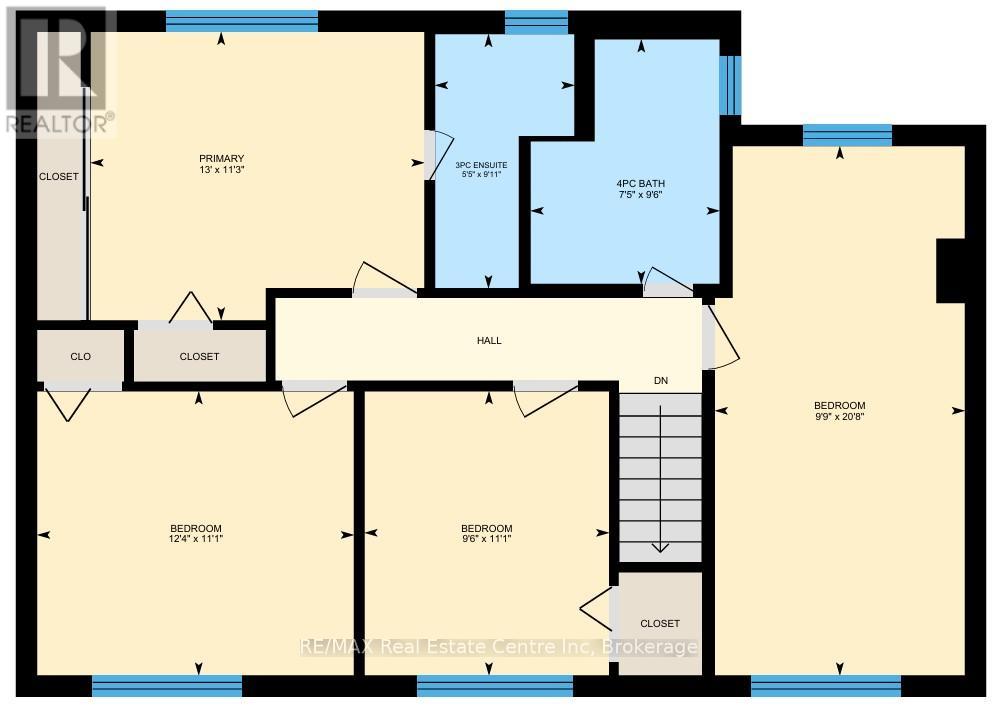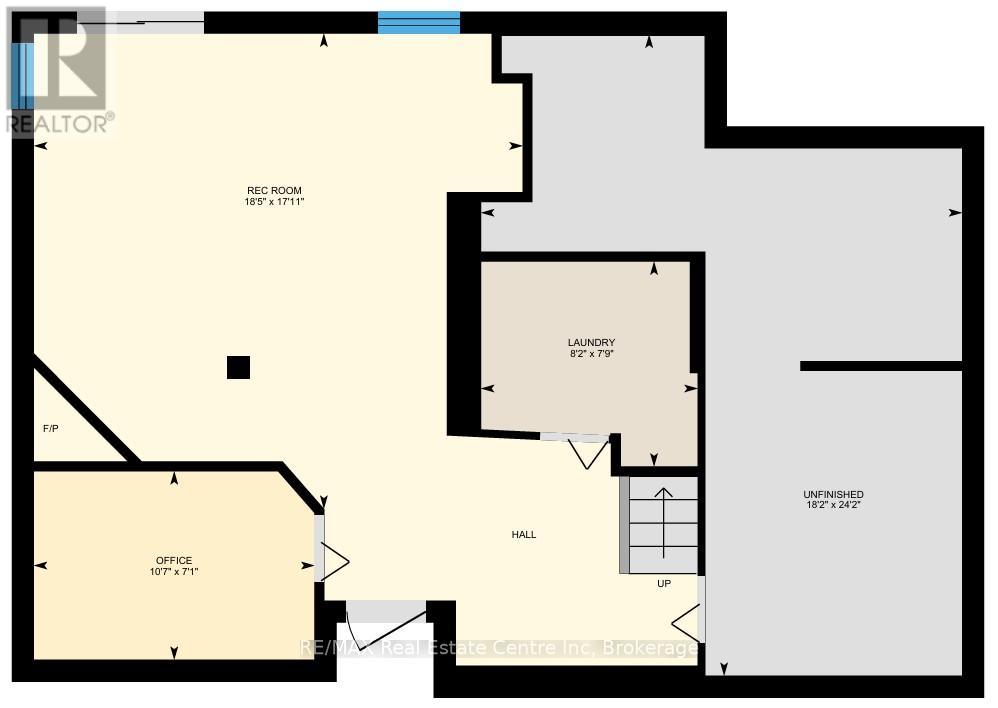4 Bedroom
3 Bathroom
1500 - 2000 sqft
Fireplace
Central Air Conditioning
Forced Air
$1,299,000
Welcome to 29 Stockman Crescent, Halton Hills a sophisticated 4-bedroom, 2.5-bathroom home in a quiet Georgetown neighbourhood, backing onto a peaceful ravine. This property offers both privacy and convenience, blending modern comfort with natural surroundings. Inside, you'll find over 1,870 sq. ft. of functional living space. The main floor features a large eat-in kitchen with ample cabinetry and two patio doors that open to a deck with a separate seating area, perfect for entertaining or relaxing. A formal dining room and a cozy living room with a gas fireplace and new bay window complete the main level. Upstairs, four generous bedrooms include a primary suite with a modern 3-piece ensuite and a custom built-in closet system. The additional bedrooms provide flexibility for family, guests, or a home office. The finished basement extends your living space with a large open area, a second gas fireplace, a dedicated office, laundry room, extra closet space, a small workshop, with storage. A separate walkout leads to a covered deck and private backyard, creating seamless indoor-outdoor living. Recent updates include enhanced attic insulation and a new roof (2025). For added peace of mind, the home is equipped with two heat sources and a gas stovetop in the event of a power outage. Located steps from schools, shopping, and parks, with easy access to GO and VIA Rail services, major highways (401 & 407), and the Bruce Trail, this property offers the perfect balance of natural beauty and urban convenience. Don't miss your opportunity to call 29 Stockman Crescent your private retreat in the heart of Georgetown. (id:49187)
Property Details
|
MLS® Number
|
W12380203 |
|
Property Type
|
Single Family |
|
Neigbourhood
|
Delrex |
|
Community Name
|
Georgetown |
|
Equipment Type
|
Water Heater, Water Softener |
|
Parking Space Total
|
3 |
|
Rental Equipment Type
|
Water Heater, Water Softener |
Building
|
Bathroom Total
|
3 |
|
Bedrooms Above Ground
|
4 |
|
Bedrooms Total
|
4 |
|
Amenities
|
Fireplace(s) |
|
Appliances
|
Oven - Built-in |
|
Basement Development
|
Finished |
|
Basement Type
|
Full (finished) |
|
Construction Style Attachment
|
Detached |
|
Cooling Type
|
Central Air Conditioning |
|
Exterior Finish
|
Aluminum Siding, Brick |
|
Fireplace Present
|
Yes |
|
Fireplace Total
|
2 |
|
Foundation Type
|
Concrete |
|
Half Bath Total
|
1 |
|
Heating Fuel
|
Natural Gas |
|
Heating Type
|
Forced Air |
|
Stories Total
|
2 |
|
Size Interior
|
1500 - 2000 Sqft |
|
Type
|
House |
|
Utility Water
|
Municipal Water |
Parking
Land
|
Acreage
|
No |
|
Sewer
|
Sanitary Sewer |
|
Size Depth
|
150 Ft ,3 In |
|
Size Frontage
|
60 Ft ,1 In |
|
Size Irregular
|
60.1 X 150.3 Ft |
|
Size Total Text
|
60.1 X 150.3 Ft |
Rooms
| Level |
Type |
Length |
Width |
Dimensions |
|
Second Level |
Primary Bedroom |
3.43 m |
3.97 m |
3.43 m x 3.97 m |
|
Second Level |
Bedroom |
3.38 m |
2.91 m |
3.38 m x 2.91 m |
|
Second Level |
Bedroom |
6.29 m |
2.97 m |
6.29 m x 2.97 m |
|
Basement |
Utility Room |
7.37 m |
5.53 m |
7.37 m x 5.53 m |
|
Basement |
Recreational, Games Room |
5.46 m |
5.62 m |
5.46 m x 5.62 m |
|
Basement |
Laundry Room |
2.36 m |
2.49 m |
2.36 m x 2.49 m |
|
Basement |
Office |
2.17 m |
3.23 m |
2.17 m x 3.23 m |
|
Main Level |
Living Room |
3.34 m |
5.11 m |
3.34 m x 5.11 m |
|
Main Level |
Kitchen |
3.82 m |
6.38 m |
3.82 m x 6.38 m |
|
Main Level |
Foyer |
3.51 m |
1.51 m |
3.51 m x 1.51 m |
|
Main Level |
Dining Room |
5.94 m |
2.77 m |
5.94 m x 2.77 m |
https://www.realtor.ca/real-estate/28811983/29-stockman-crescent-halton-hills-georgetown-georgetown

