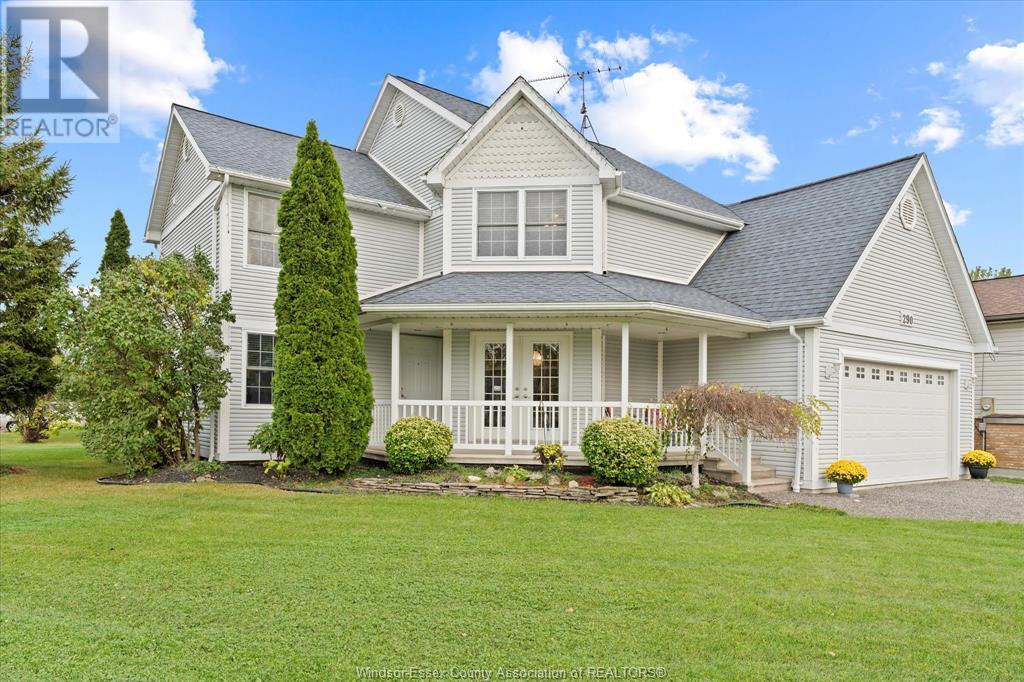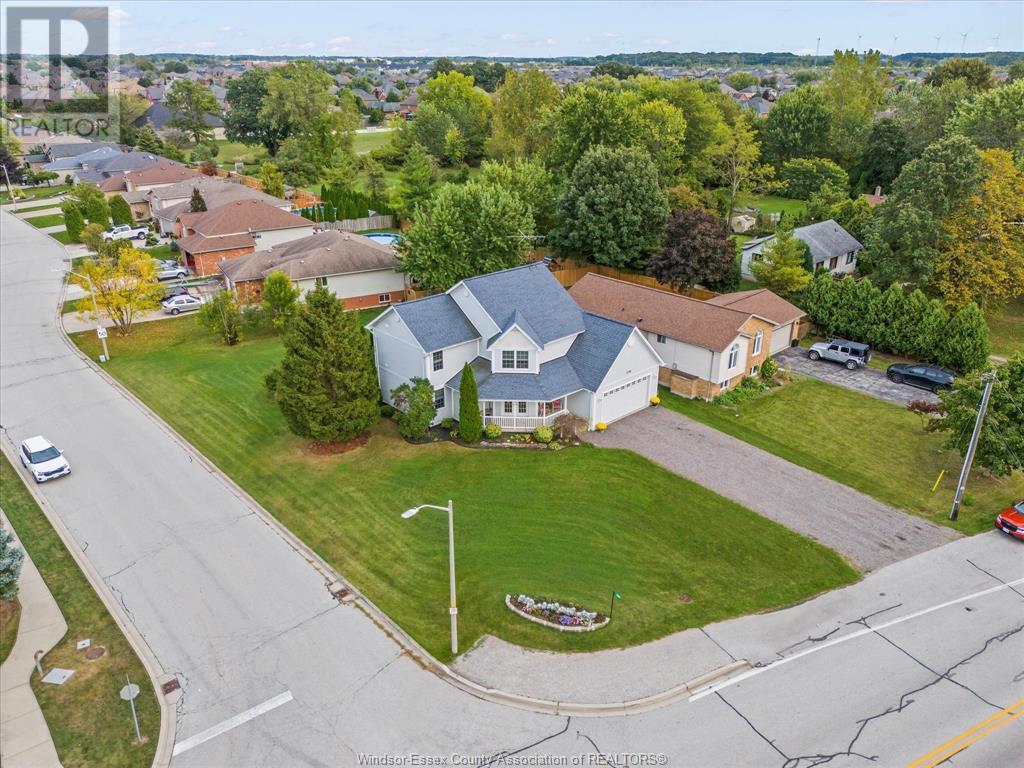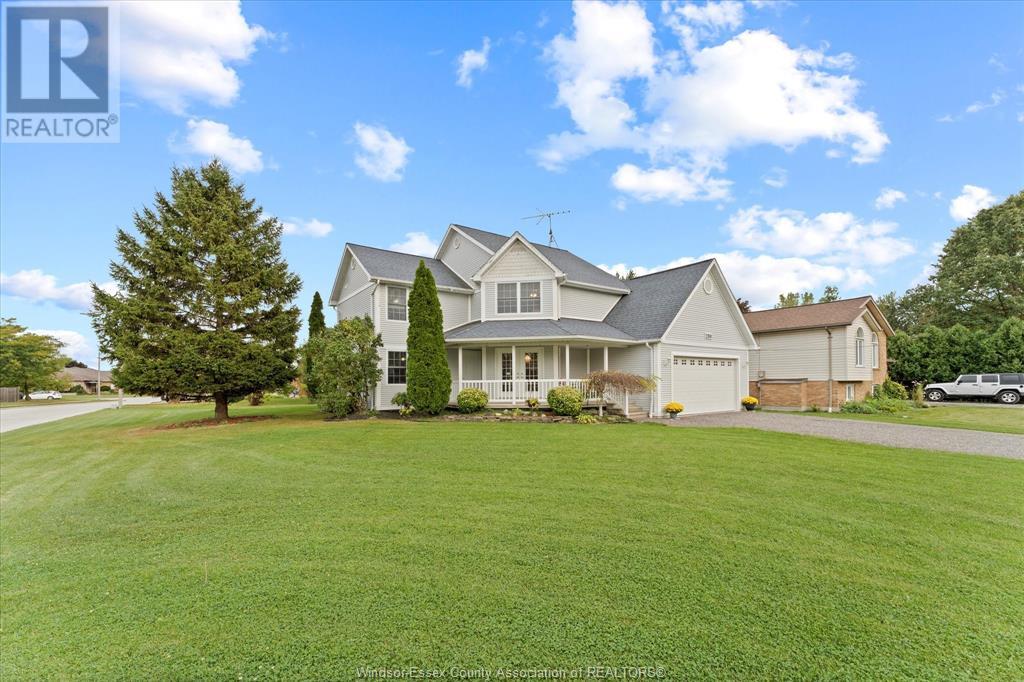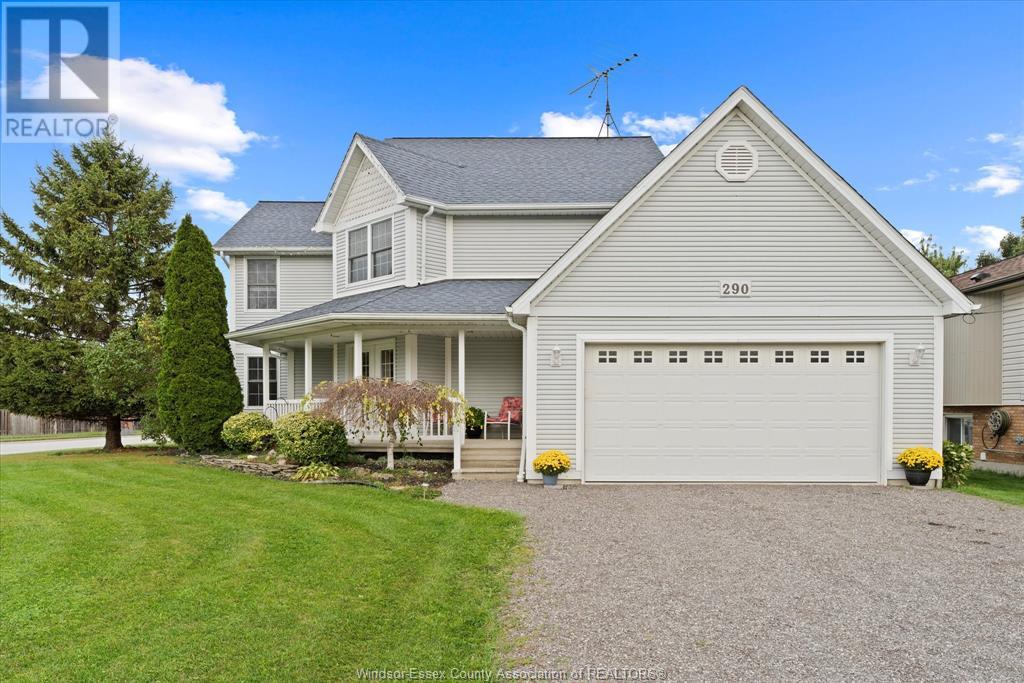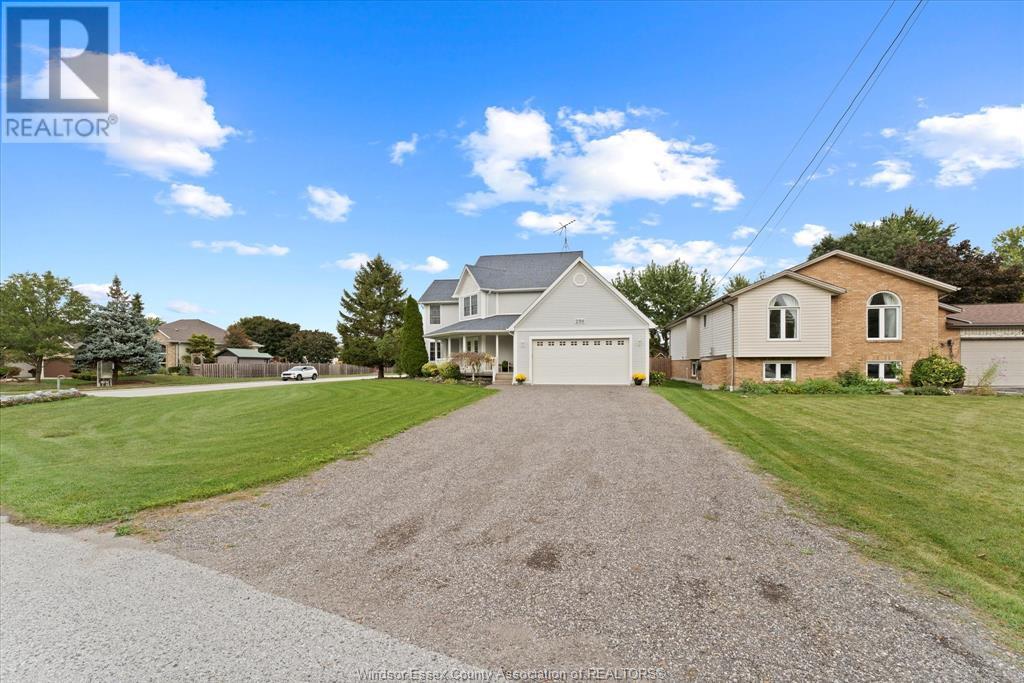3 Bedroom
3 Bathroom
Fireplace
Central Air Conditioning
Furnace
Waterfront Nearby
Landscaped
$699,900
Welcome to this beautifully maintained, move-in ready 2-storey home offering the perfect blend of comfort, functionality, and thoughtful upgrades. Situated on a generous corner lot in a sought-after neighbourhood, this custom-built residence features 3 spacious bedrooms, including a luxurious primary suite complete with a walk-in closet and a fully renovated 5-piece ensuite bath. The main floor boasts a seamless layout, ideal for both everyday living and entertaining. Enjoy a formal dining room, bright living space, and a sun-filled eat-in kitchen with large windows and a brand-new back door that opens onto a low-maintenance composite deck and expansive backyard — perfect for outdoor enjoyment. Additional highlights include convenient main-floor laundry, a stylish powder room, and solid hardwood floors throughout, professionally glued and screwed to minimize sound. The primary suite is also soundproofed for maximum comfort and privacy. The partially finished basement offers a cozy family room, workshop, cold storage, and a rough-in for a third full bathroom — providing excellent potential for future expansion. Updated furnace and A/C motors (2019) add to the home's value and efficiency. A large driveway and a finished 2.5-car garage ensure ample parking and storage. Don't miss your chance to own this exceptional home — contact us today to book your private showing or explore the virtual tour! (id:49187)
Property Details
|
MLS® Number
|
25015125 |
|
Property Type
|
Single Family |
|
Features
|
Double Width Or More Driveway, Front Driveway |
|
Water Front Type
|
Waterfront Nearby |
Building
|
Bathroom Total
|
3 |
|
Bedrooms Above Ground
|
3 |
|
Bedrooms Total
|
3 |
|
Appliances
|
Hot Tub, Dryer, Refrigerator, Stove, Washer |
|
Construction Style Attachment
|
Detached |
|
Cooling Type
|
Central Air Conditioning |
|
Exterior Finish
|
Aluminum/vinyl |
|
Fireplace Fuel
|
Gas |
|
Fireplace Present
|
Yes |
|
Fireplace Type
|
Direct Vent |
|
Flooring Type
|
Ceramic/porcelain, Hardwood |
|
Foundation Type
|
Concrete |
|
Half Bath Total
|
1 |
|
Heating Fuel
|
Natural Gas |
|
Heating Type
|
Furnace |
|
Stories Total
|
2 |
|
Type
|
House |
Parking
Land
|
Acreage
|
No |
|
Landscape Features
|
Landscaped |
|
Size Irregular
|
76 X Irreg / 0.252 Ac |
|
Size Total Text
|
76 X Irreg / 0.252 Ac |
|
Zoning Description
|
Res |
Rooms
| Level |
Type |
Length |
Width |
Dimensions |
|
Second Level |
4pc Bathroom |
|
|
9.10 x 6FT7IN |
|
Second Level |
5pc Ensuite Bath |
|
|
8 x 11FT10IN |
|
Second Level |
Primary Bedroom |
|
|
18.10 x 13FT10IN |
|
Second Level |
Bedroom |
|
|
14.4 x 18FT3IN |
|
Second Level |
Bedroom |
|
|
11.9 x 11FT9IN |
|
Basement |
Recreation Room |
|
|
22 x 21FT5IN |
|
Basement |
Utility Room |
|
|
32.2 x 22FT2IN |
|
Basement |
Cold Room |
|
|
15.3 x 18FT3IN |
|
Main Level |
Dining Nook |
|
|
9.2 x 9FT8IN |
|
Main Level |
2pc Bathroom |
|
|
5.4 x 5FT6IN |
|
Main Level |
Laundry Room |
|
|
5.5 x 6FT2IN |
|
Main Level |
Kitchen |
|
|
11.6 x 10FT11IN |
|
Main Level |
Dining Room |
|
|
14.3 x 13FT9IN |
|
Main Level |
Living Room |
|
|
18.10 x 14FT |
https://www.realtor.ca/real-estate/28473366/290-east-puce-lakeshore

