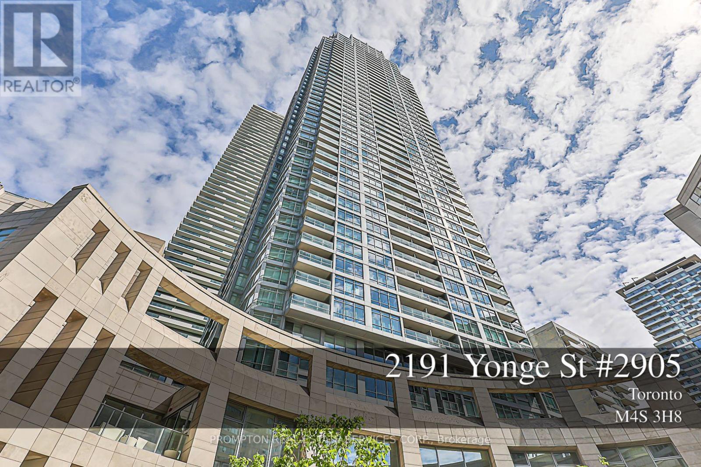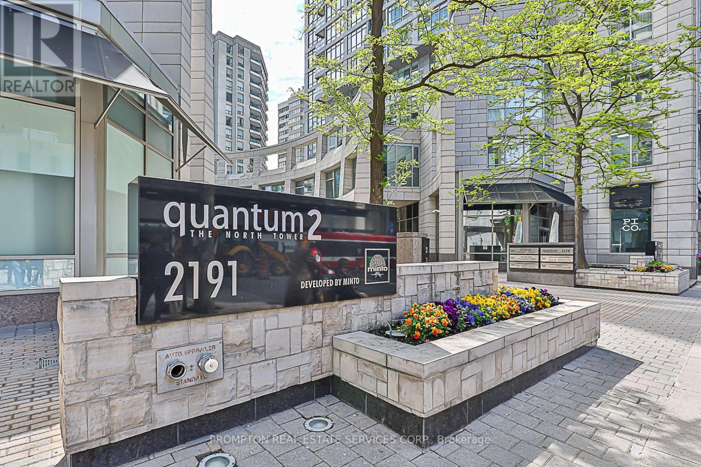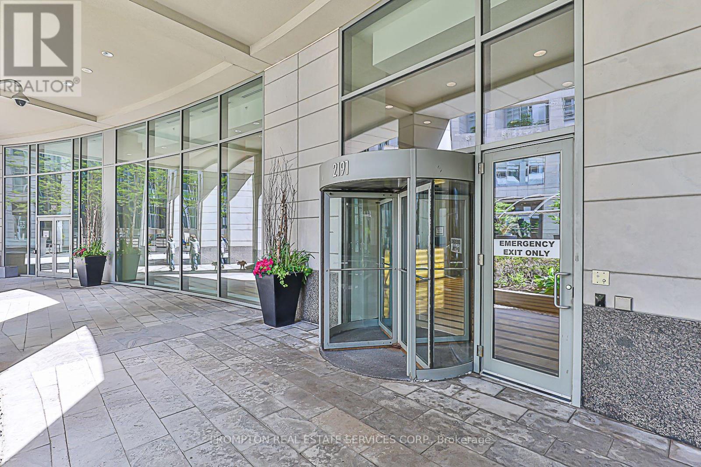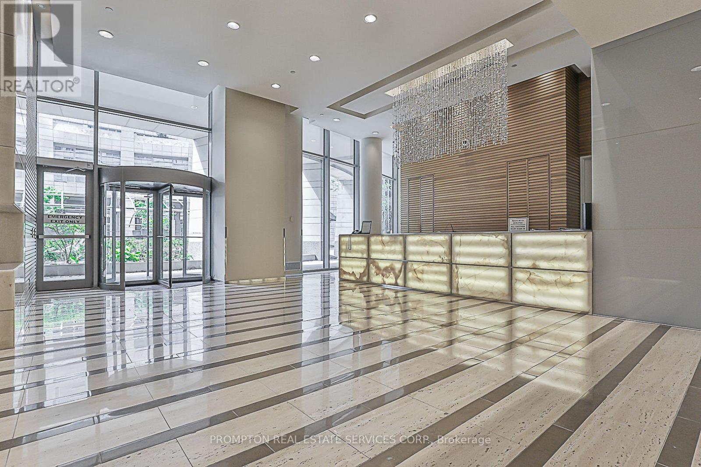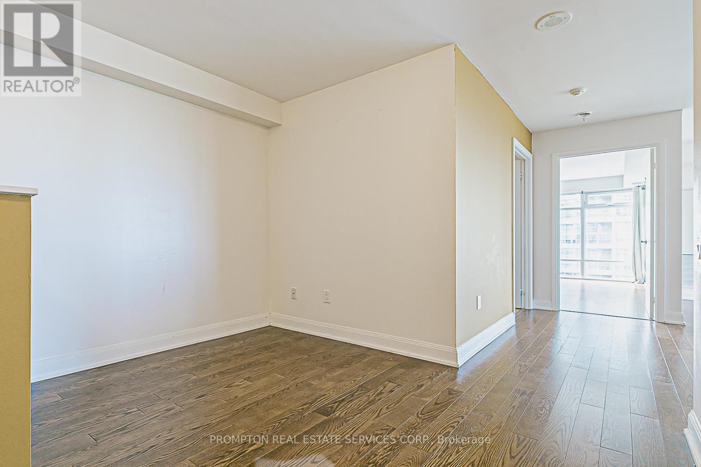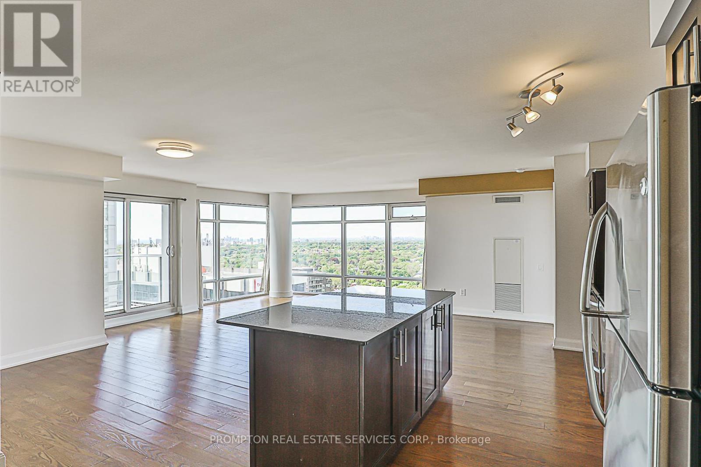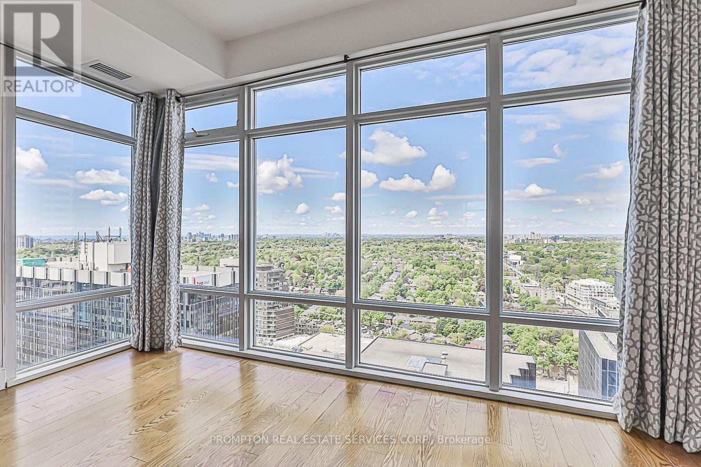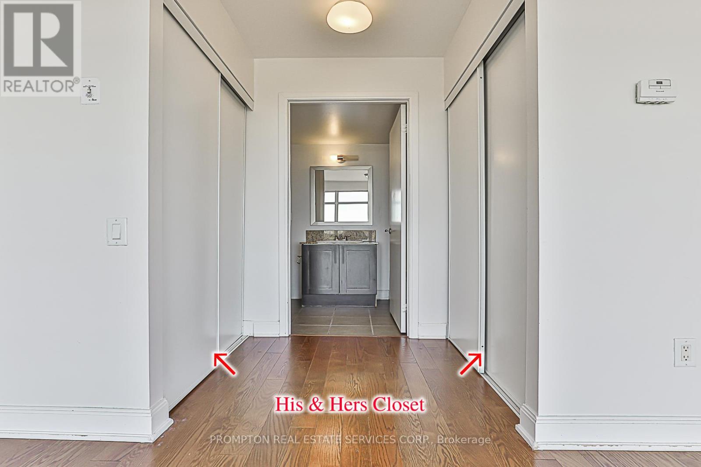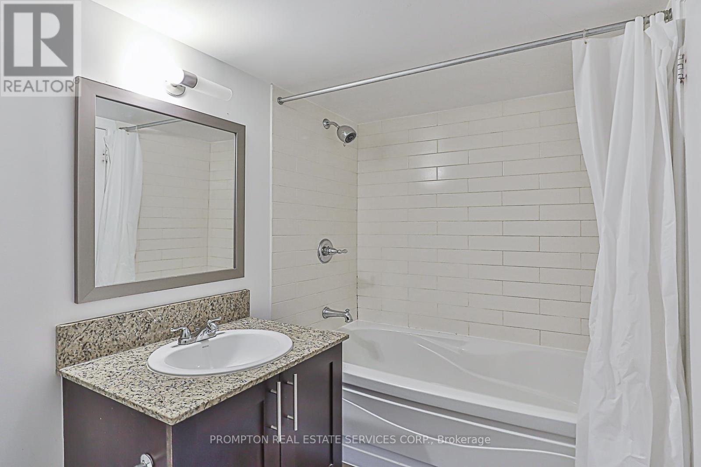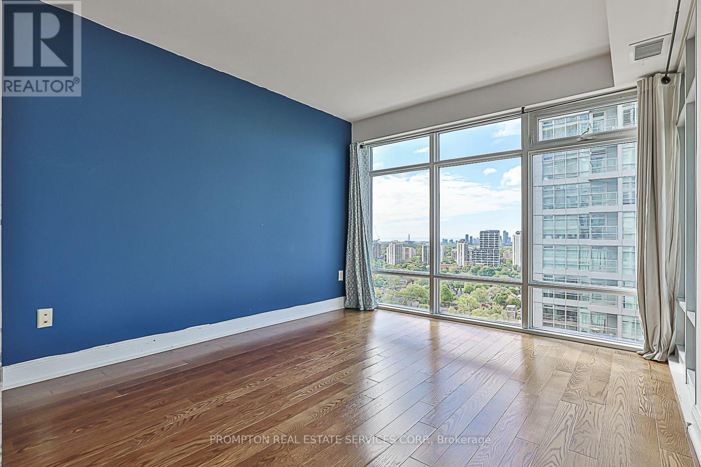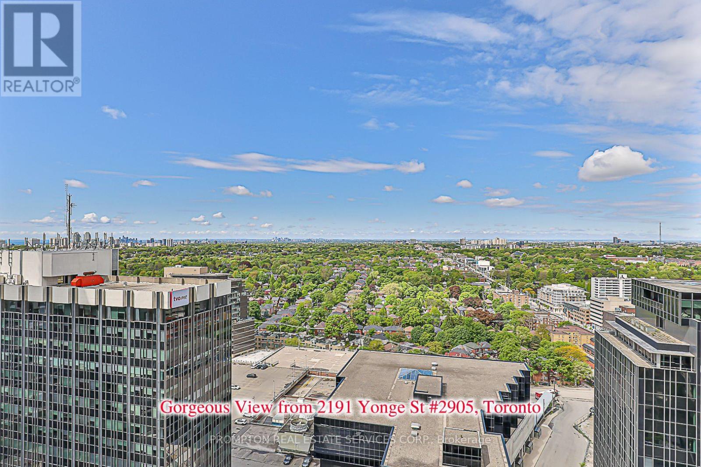3 Bedroom
2 Bathroom
1000 - 1199 sqft
Central Air Conditioning
Forced Air
$3,850 Monthly
Steps to Eglinton Subway and located in the heart of Midtown, this spacious 2+1 bedroom condo offers nearly 1,100 sq ft of open-concept living plus a 56 sq ft balcony with stunning 29th-floor views. Featuring engineered hardwood floors and smooth ceilings throughout, the unit includes an updated kitchen with modern cabinetry, granite countertops, and stainless steel appliances. Enjoy exceptional building amenities such as an indoor pool, sauna, gym, BBQ area, theatre/party room, and guest suitesall within walking distance to top-tier shopping, dining, and transit. (id:49187)
Property Details
|
MLS® Number
|
C12172268 |
|
Property Type
|
Single Family |
|
Neigbourhood
|
Don Valley West |
|
Community Name
|
Mount Pleasant West |
|
Community Features
|
Pet Restrictions |
|
Features
|
Balcony, In Suite Laundry |
|
Parking Space Total
|
1 |
Building
|
Bathroom Total
|
2 |
|
Bedrooms Above Ground
|
2 |
|
Bedrooms Below Ground
|
1 |
|
Bedrooms Total
|
3 |
|
Age
|
11 To 15 Years |
|
Amenities
|
Security/concierge, Exercise Centre, Recreation Centre, Party Room, Storage - Locker |
|
Appliances
|
Dishwasher, Dryer, Microwave, Stove, Washer, Window Coverings, Refrigerator |
|
Cooling Type
|
Central Air Conditioning |
|
Exterior Finish
|
Concrete |
|
Flooring Type
|
Hardwood |
|
Heating Fuel
|
Natural Gas |
|
Heating Type
|
Forced Air |
|
Size Interior
|
1000 - 1199 Sqft |
|
Type
|
Apartment |
Parking
Land
Rooms
| Level |
Type |
Length |
Width |
Dimensions |
|
Main Level |
Living Room |
6.07 m |
4.22 m |
6.07 m x 4.22 m |
|
Main Level |
Dining Room |
6.07 m |
4.22 m |
6.07 m x 4.22 m |
|
Main Level |
Kitchen |
4.1 m |
2 m |
4.1 m x 2 m |
|
Main Level |
Primary Bedroom |
3.74 m |
3.25 m |
3.74 m x 3.25 m |
|
Main Level |
Bedroom 2 |
3.51 m |
3.12 m |
3.51 m x 3.12 m |
|
Main Level |
Den |
3 m |
2.14 m |
3 m x 2.14 m |
https://www.realtor.ca/real-estate/28364532/2905-2191-yonge-street-toronto-mount-pleasant-west-mount-pleasant-west

