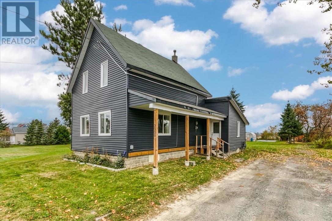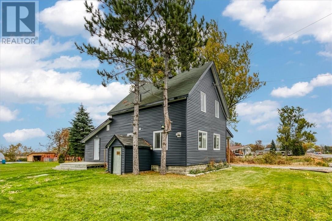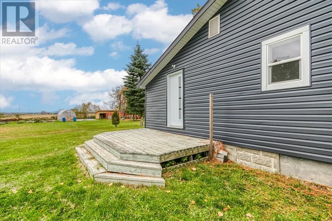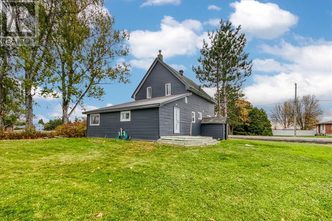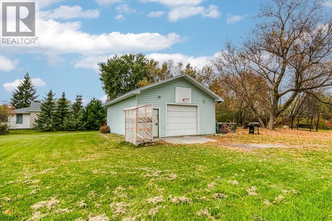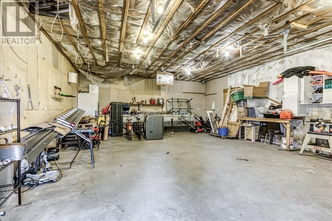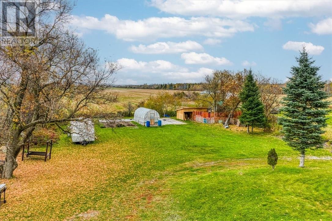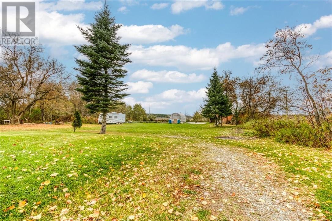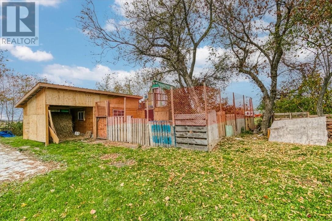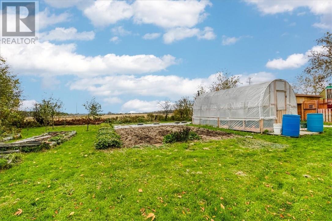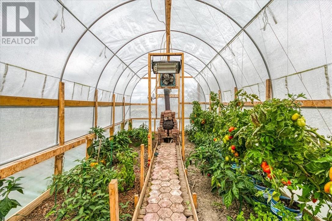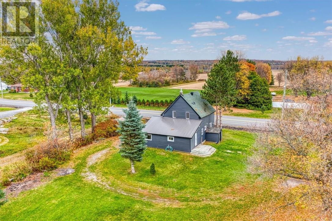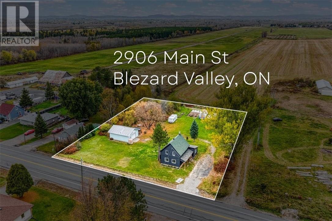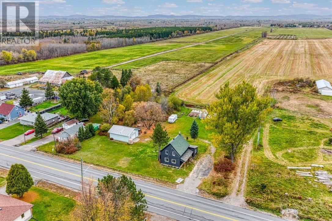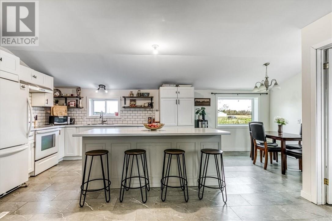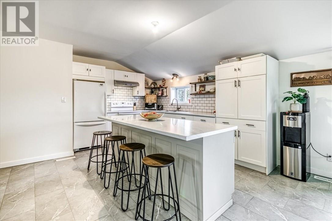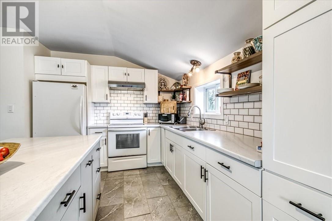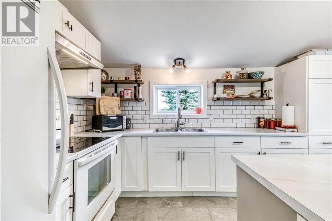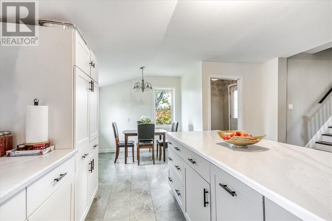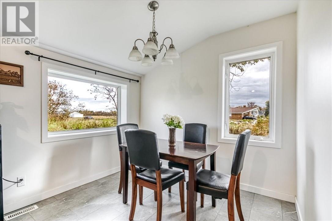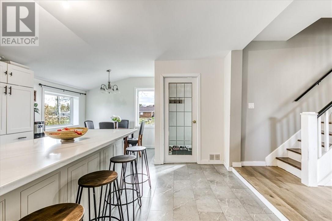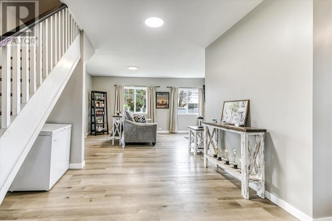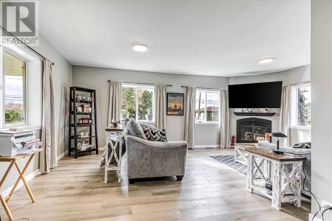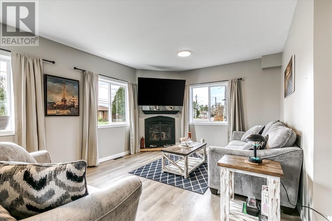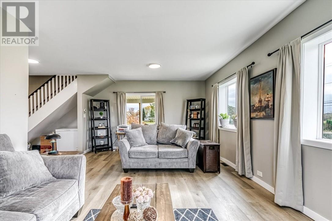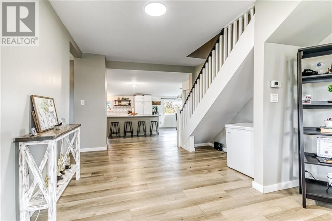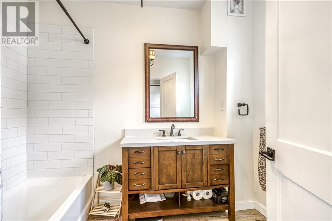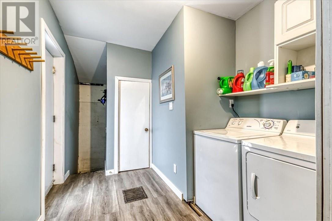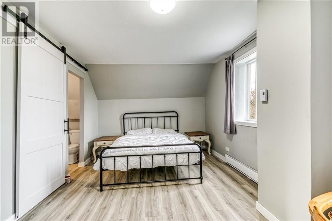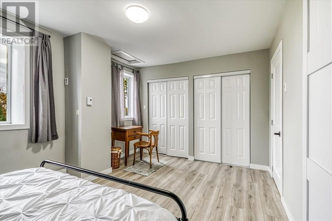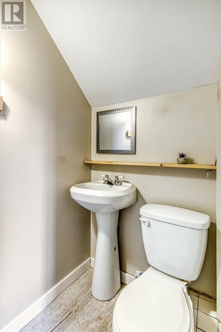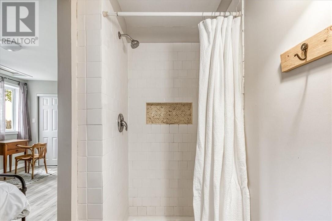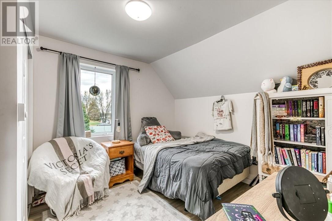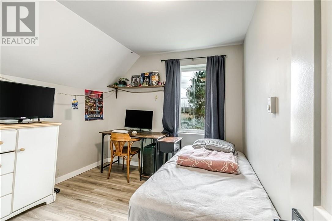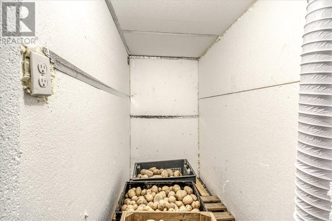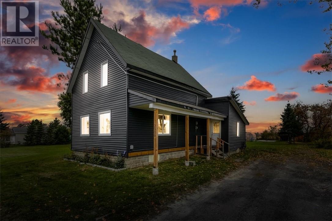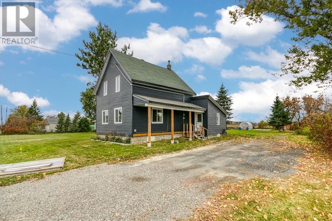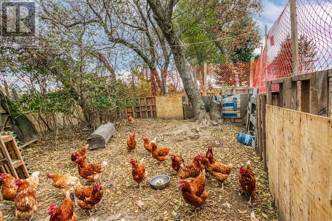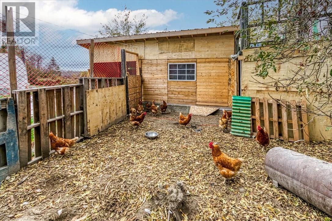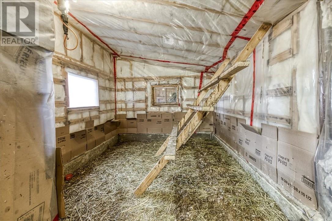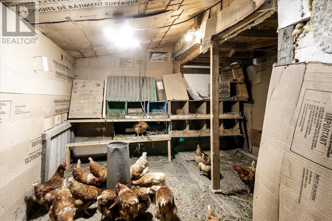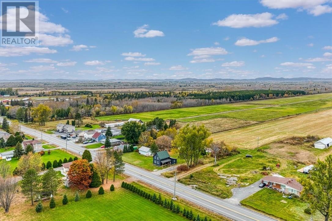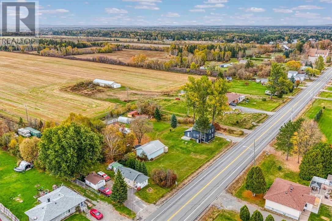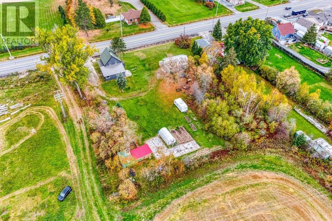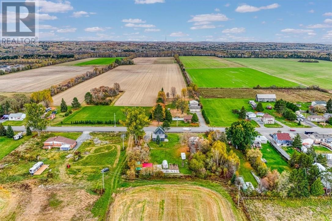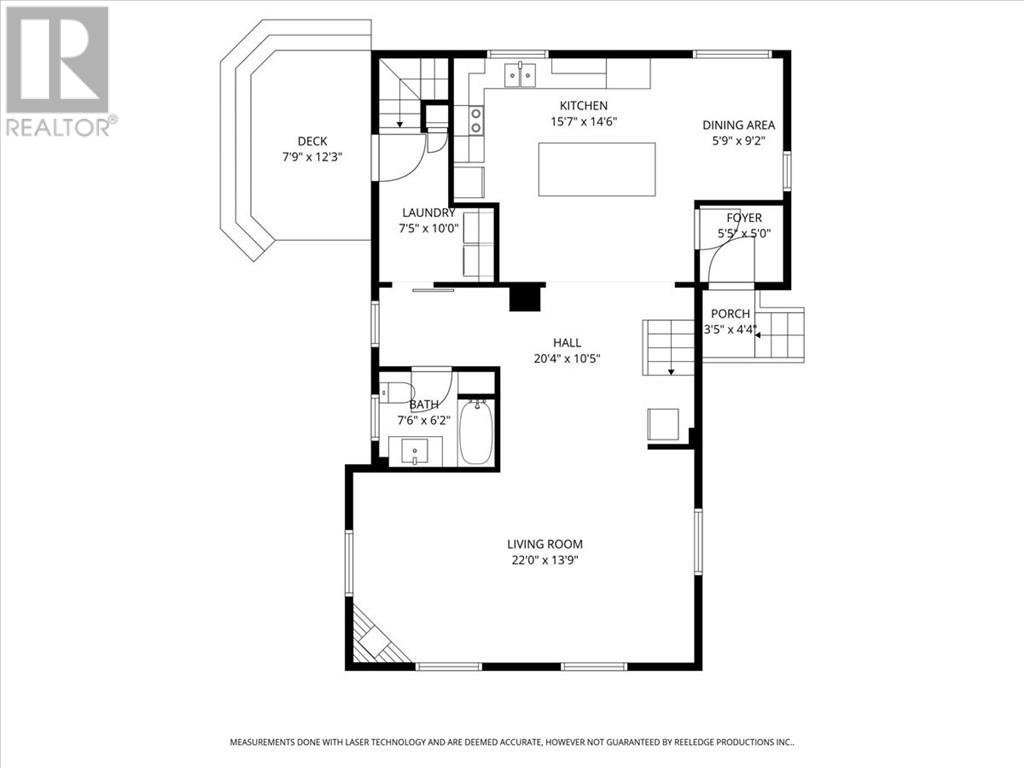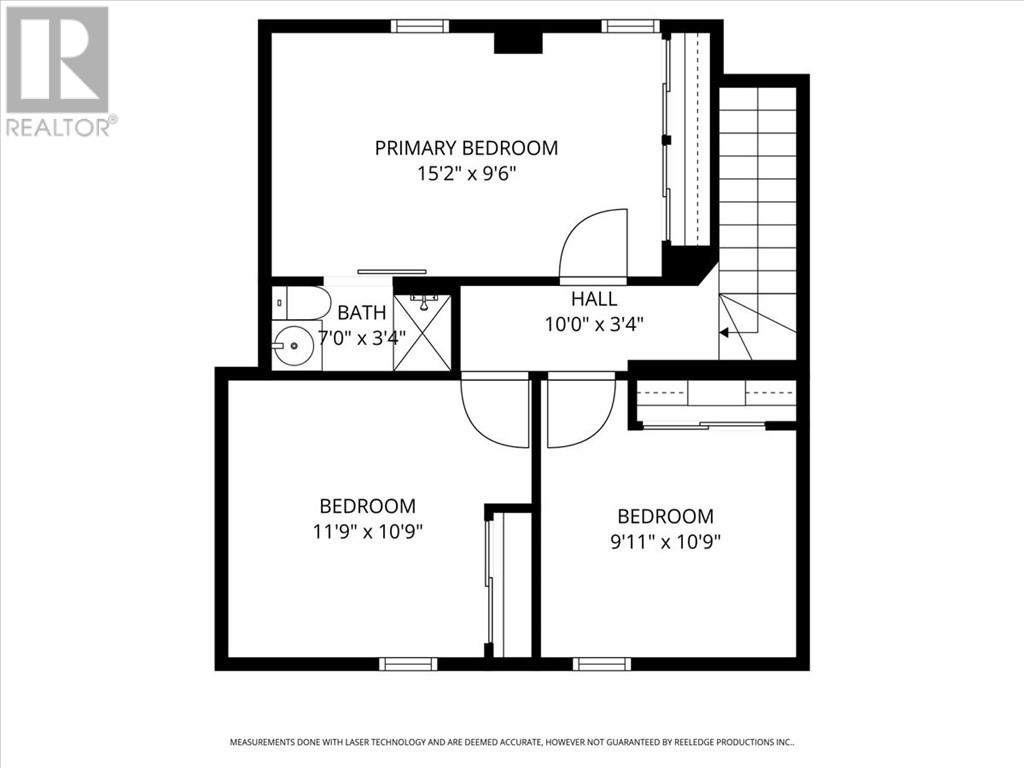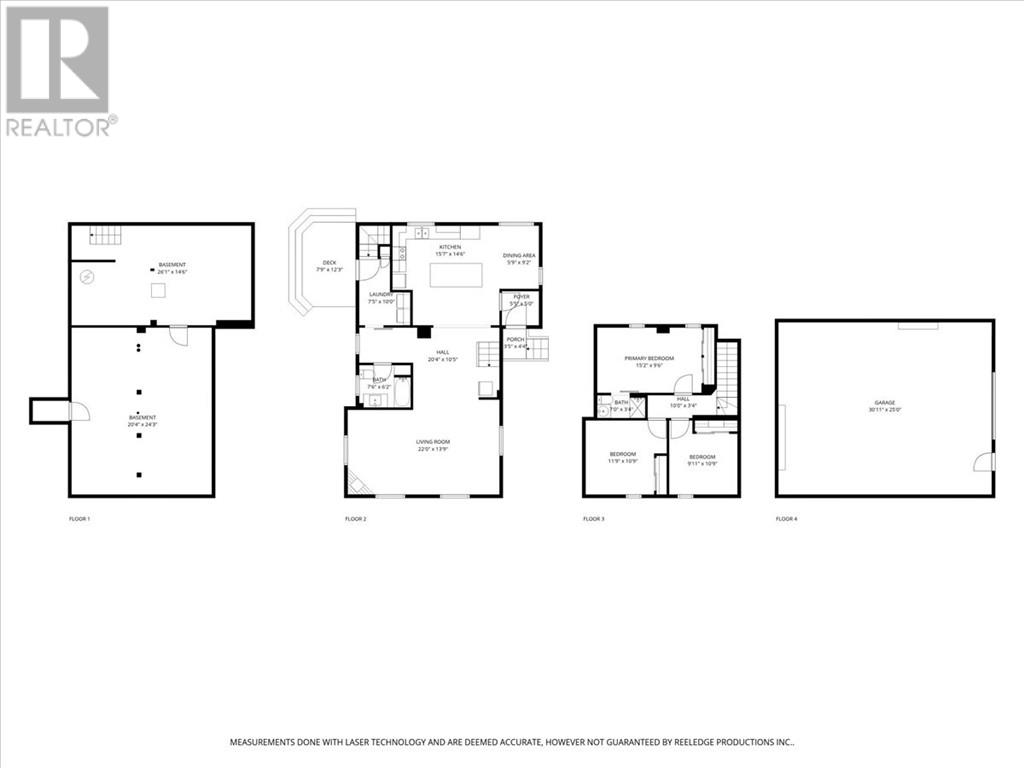3 Bedroom
2 Bathroom
Fireplace
Forced Air
Acreage
$499,900
Welcome to 2906 Main Street, Blezard Valley. Experience the charm of country living with the convenience of modern updates in this beautifully renovated 3-bedroom home sitting on 1 acre of land. From the moment you step inside, you’ll be greeted by an inviting open-concept layout featuring a bright kitchen with white cabinetry, a large island perfect for gatherings, and a stylishly updated main floor bathroom. The spacious primary suite includes its own ensuite complete with a tiled walk-in shower. Outside, the possibilities are endless. With agricultural zoning, you can truly embrace a country lifestyle, raise chickens in the existing coop, grow your own produce in the greenhouse, or simply enjoy the wide-open space that surrounds you. The property also includes a double 24x30 detached garage, providing plenty of room for vehicles, storage, or even a workshop. Whether you’re looking to downsize, start a hobby farm, or simply enjoy peace and privacy, this property offers it all, a slice of country paradise just minutes from the city. (id:49187)
Property Details
|
MLS® Number
|
2125226 |
|
Property Type
|
Single Family |
|
Neigbourhood
|
Blezard Valley |
|
Amenities Near By
|
Public Transit, Schools |
|
Equipment Type
|
None |
|
Rental Equipment Type
|
None |
|
Road Type
|
Paved Road |
|
Structure
|
Shed |
Building
|
Bathroom Total
|
2 |
|
Bedrooms Total
|
3 |
|
Basement Type
|
Full |
|
Exterior Finish
|
Vinyl Siding |
|
Fireplace Fuel
|
Gas |
|
Fireplace Present
|
Yes |
|
Fireplace Total
|
1 |
|
Fireplace Type
|
Insert |
|
Flooring Type
|
Laminate, Vinyl |
|
Foundation Type
|
Concrete |
|
Heating Type
|
Forced Air |
|
Roof Material
|
Asphalt Shingle |
|
Roof Style
|
Unknown |
|
Stories Total
|
2 |
|
Type
|
House |
|
Utility Water
|
Municipal Water |
Parking
Land
|
Access Type
|
Year-round Access |
|
Acreage
|
Yes |
|
Land Amenities
|
Public Transit, Schools |
|
Sewer
|
Septic System |
|
Size Total Text
|
1 - 3 Acres |
|
Zoning Description
|
A |
Rooms
| Level |
Type |
Length |
Width |
Dimensions |
|
Second Level |
Bedroom |
|
|
9.11 x 10.9 |
|
Second Level |
Bedroom |
|
|
11.9 x 10.9 |
|
Second Level |
Ensuite |
|
|
7 x 6.4 |
|
Second Level |
Primary Bedroom |
|
|
15.2 x 9.6 |
|
Main Level |
Bathroom |
|
|
7.6 x 6.2 |
|
Main Level |
Laundry Room |
|
|
7.5 x 10 |
|
Main Level |
Living Room |
|
|
22 x 13.9 |
|
Main Level |
Dining Room |
|
|
5.9 x 9.2 |
|
Main Level |
Kitchen |
|
|
15.7 x 14.6 |
|
Main Level |
Foyer |
|
|
5.5 x 5 |
https://www.realtor.ca/real-estate/28990374/2906-main-street-blezard-valley

