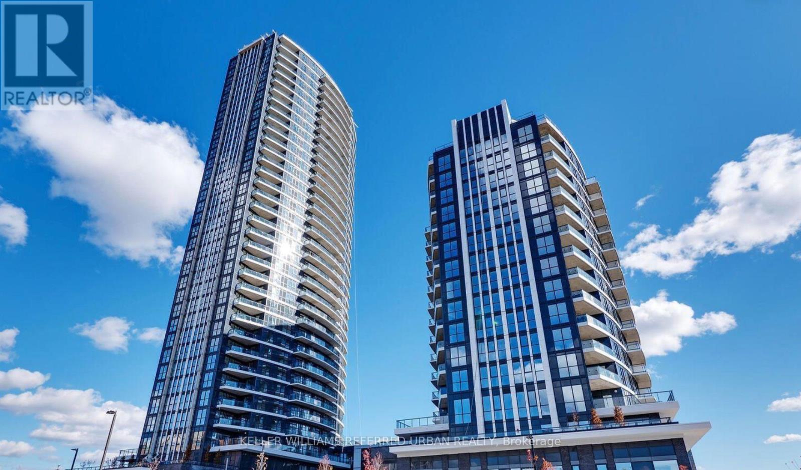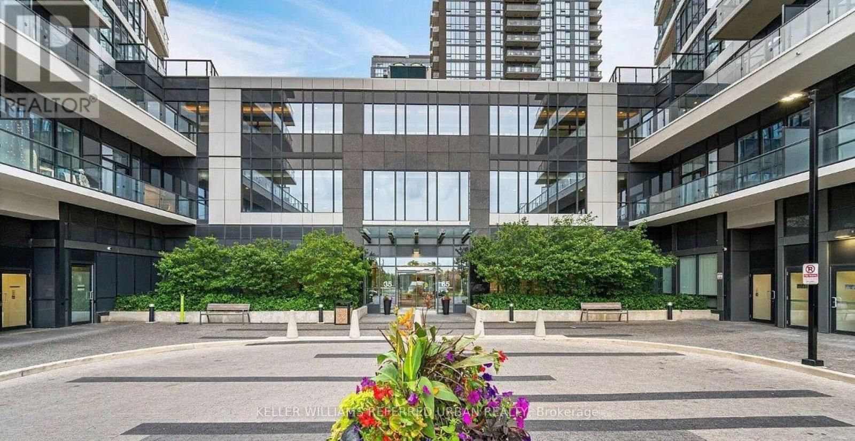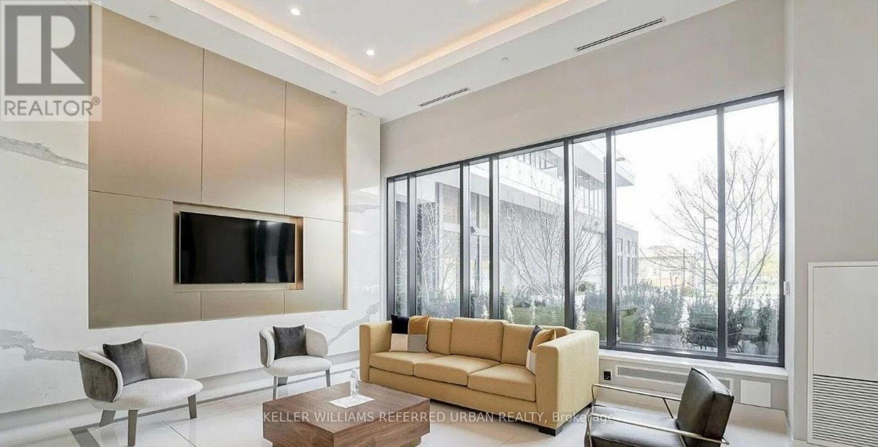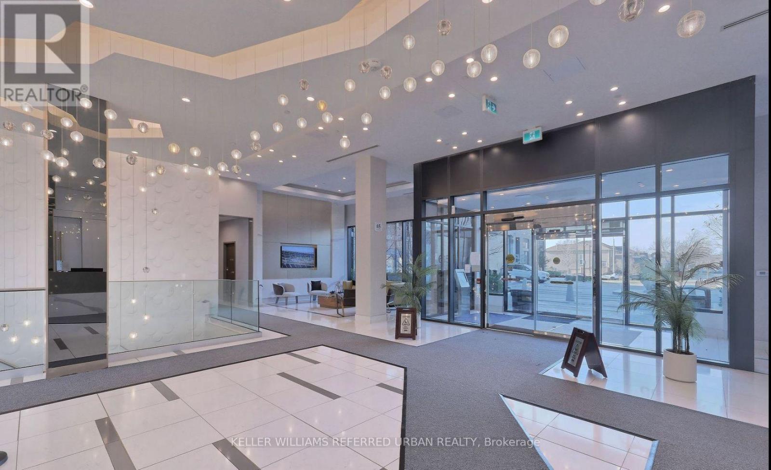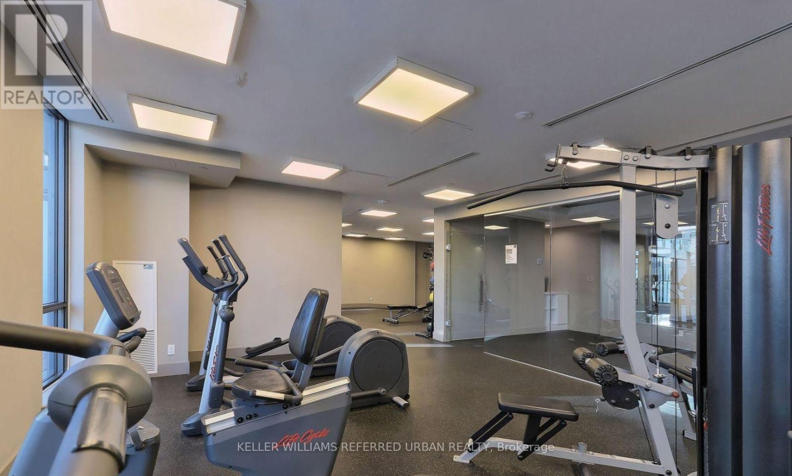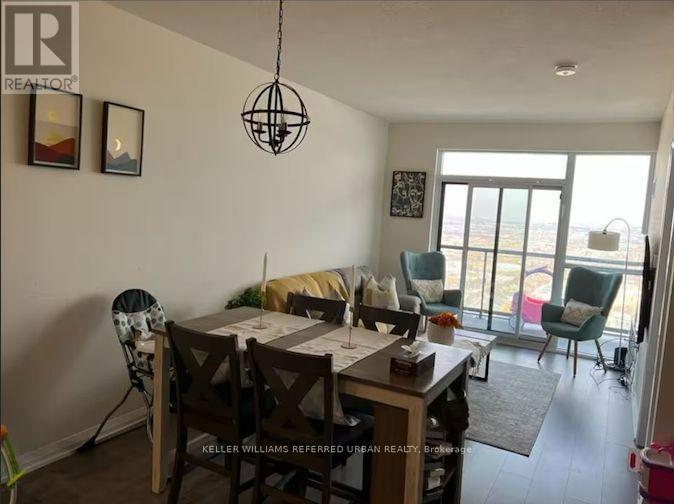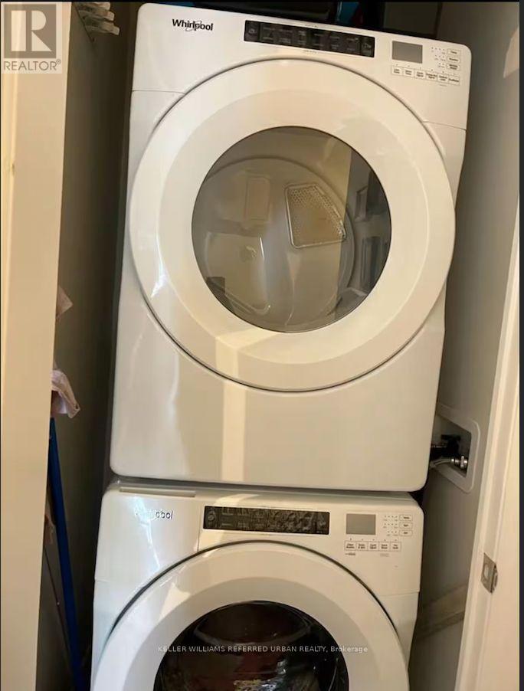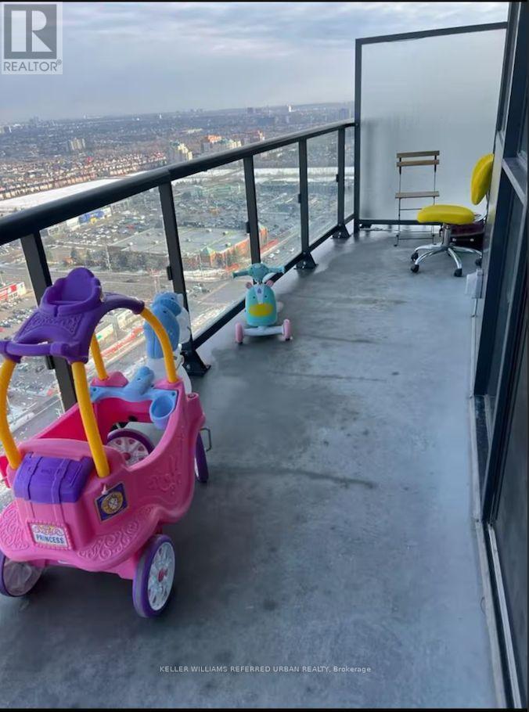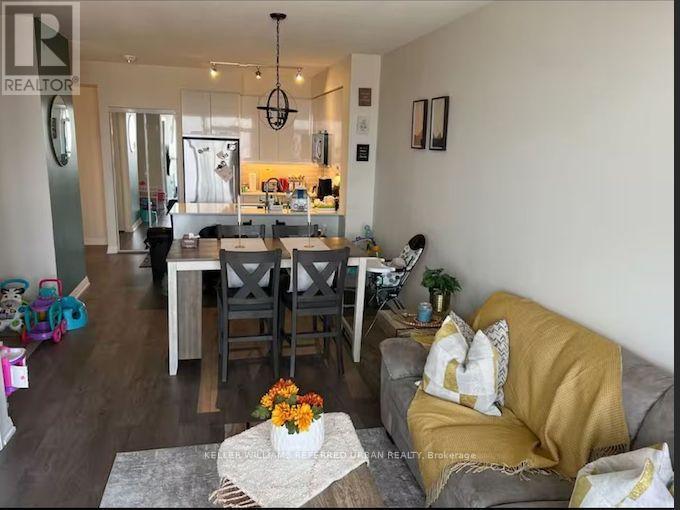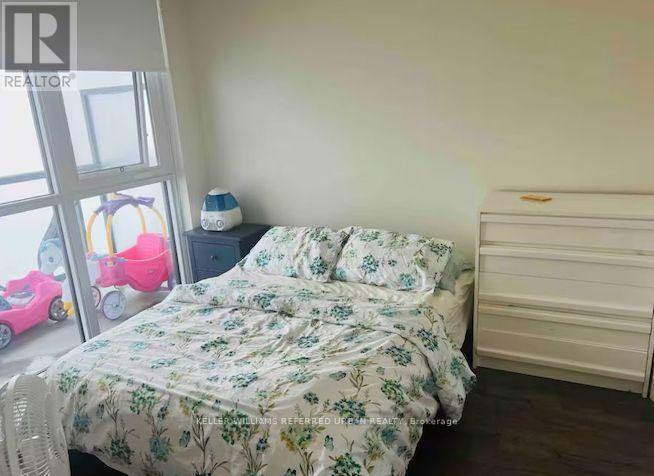1 Bedroom
1 Bathroom
600 - 699 sqft
Fireplace
Central Air Conditioning
Forced Air
$2,400 Monthly
Welcome to this beautifully designed 1 Bedroom + Den suite, where the den can easily be used as a home office or a room. Enjoy unobstructed, breathtaking views through floor-to-ceiling windows in a sun-filled, open-concept layout. Featuring stylish laminate flooring throughout, an upgraded modern kitchen with stainless steel appliances, and convenient ensuite laundry. The spacious living and dining area seamlessly flows into a generously sized bedroom. Perfectly located just minutes from Square One Shopping Centre, top-rated schools, parks, supermarkets, restaurants, and more. Quick access to major highways 407, 401, 403 and close proximity to GO Transit makes commuting a breeze. One parking spot and one locker included. Gorgeous layout, premium finishes, and unbeatable location dont miss out! (id:49187)
Property Details
|
MLS® Number
|
W12305062 |
|
Property Type
|
Single Family |
|
Community Name
|
Hurontario |
|
Amenities Near By
|
Hospital, Park, Place Of Worship, Public Transit, Schools |
|
Community Features
|
Pet Restrictions |
|
Features
|
Balcony |
|
Parking Space Total
|
1 |
|
View Type
|
Lake View |
Building
|
Bathroom Total
|
1 |
|
Bedrooms Above Ground
|
1 |
|
Bedrooms Total
|
1 |
|
Amenities
|
Exercise Centre, Sauna, Storage - Locker, Security/concierge |
|
Appliances
|
Garage Door Opener Remote(s), Dishwasher, Dryer, Stove, Washer, Refrigerator |
|
Cooling Type
|
Central Air Conditioning |
|
Exterior Finish
|
Concrete |
|
Fireplace Present
|
Yes |
|
Flooring Type
|
Laminate |
|
Heating Fuel
|
Natural Gas |
|
Heating Type
|
Forced Air |
|
Size Interior
|
600 - 699 Sqft |
|
Type
|
Apartment |
Parking
Land
|
Acreage
|
No |
|
Land Amenities
|
Hospital, Park, Place Of Worship, Public Transit, Schools |
Rooms
| Level |
Type |
Length |
Width |
Dimensions |
|
Main Level |
Kitchen |
|
|
Measurements not available |
|
Main Level |
Living Room |
|
|
Measurements not available |
|
Main Level |
Dining Room |
|
|
Measurements not available |
|
Main Level |
Den |
|
|
Measurements not available |
|
Main Level |
Primary Bedroom |
|
|
Measurements not available |
https://www.realtor.ca/real-estate/28648825/2911-35-watergarden-drive-mississauga-hurontario-hurontario

