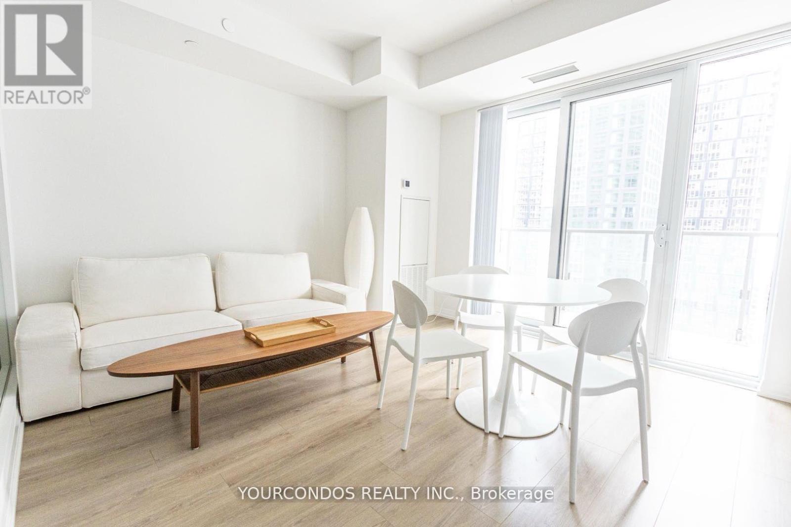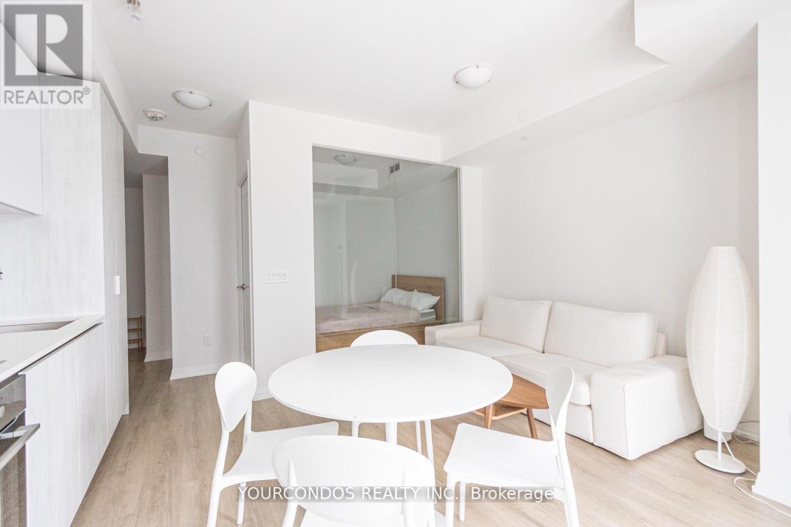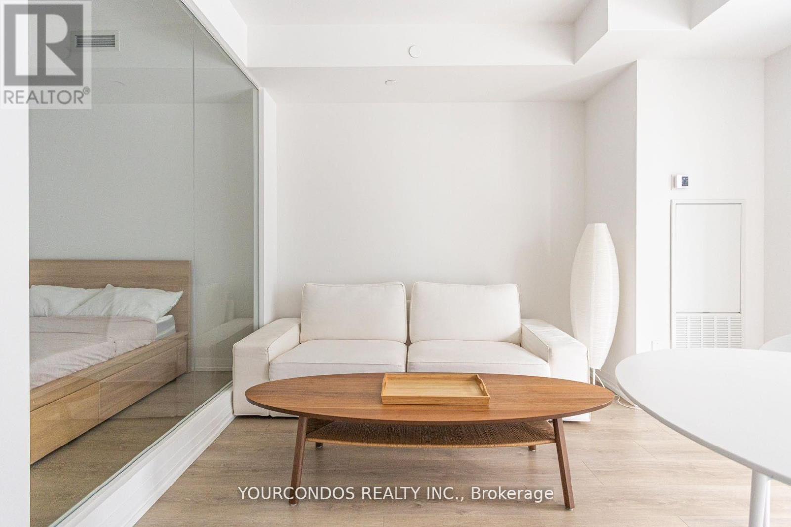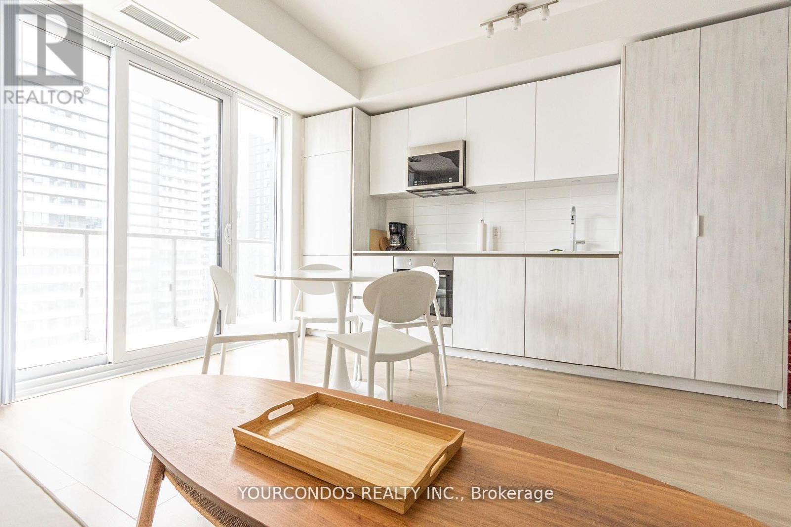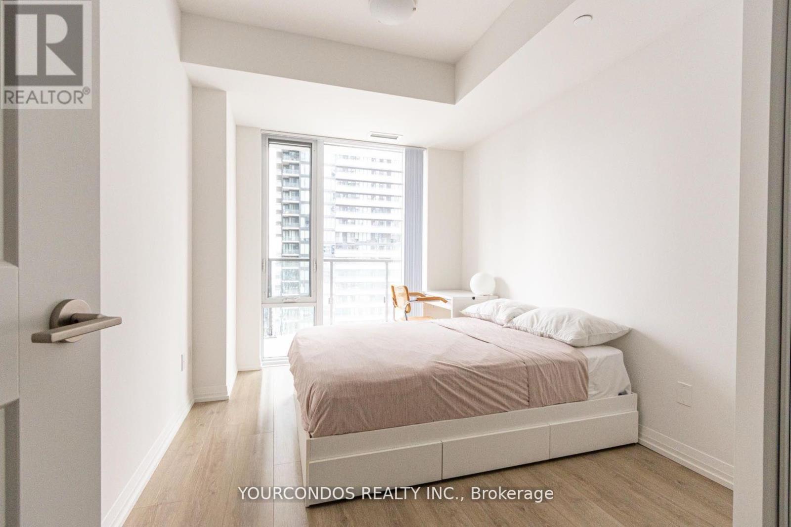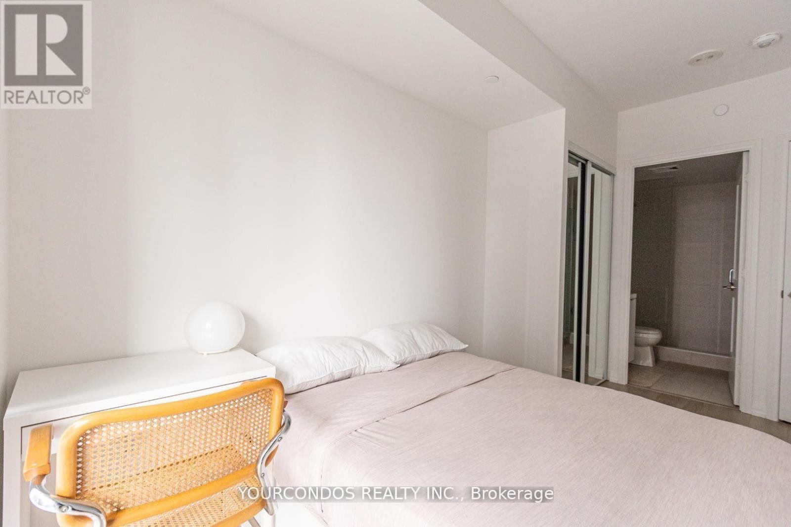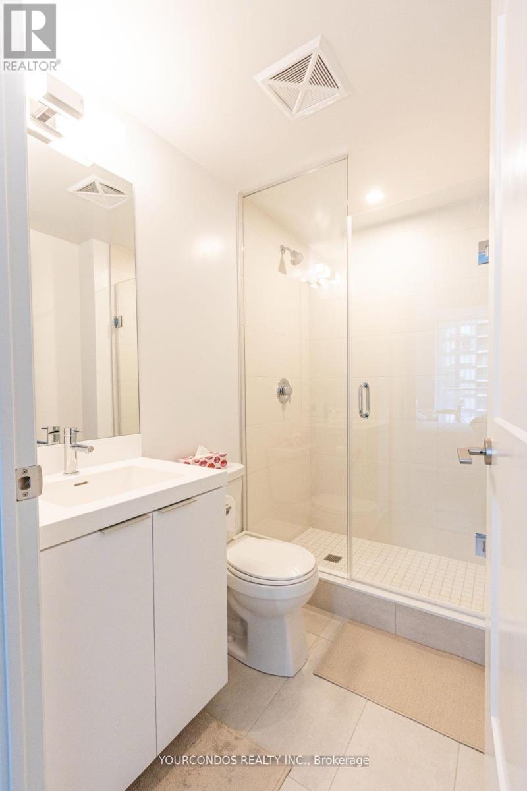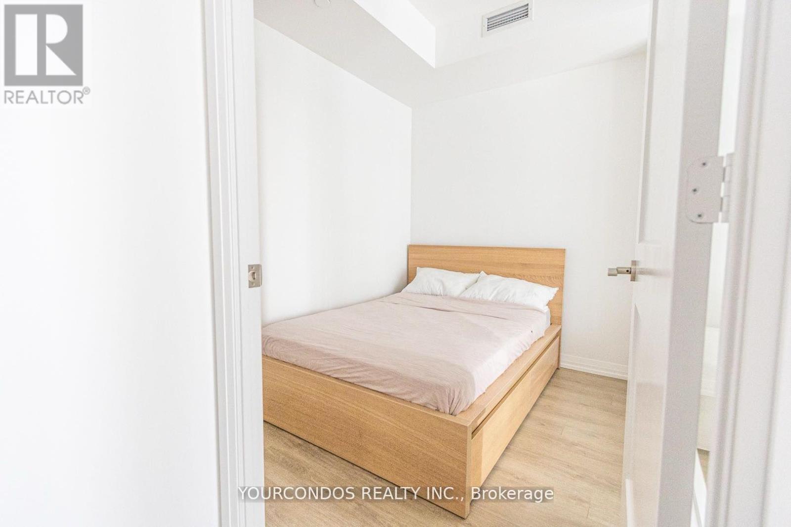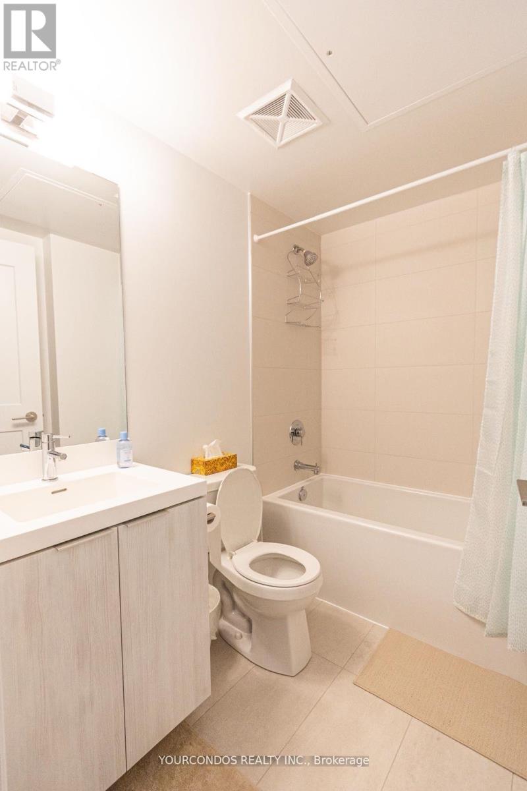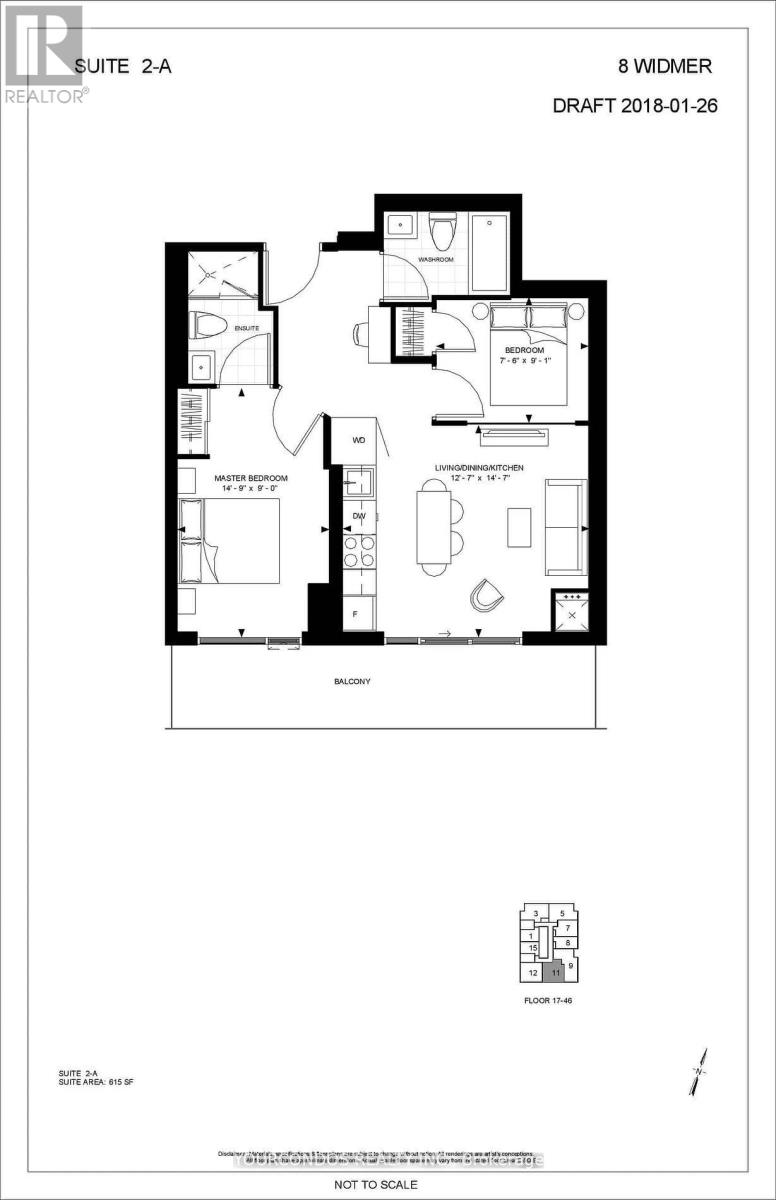2 Bedroom
2 Bathroom
600 - 699 sqft
Central Air Conditioning
Forced Air
$2,950 Monthly
Welcome To Theatre District Condos In The Heart Of Downtown Toronto Near John & King Street West. South Facing Split 2 Bedroom And 2Washroom Unit With Large Balcony. Laminate Flooring Throughout, Floor To Ceiling Windows. Modern Kitchen With B/I Appliances And Backsplash. Primary Bedroom With 3 Pc Ensuite Bathroom. Excellent Building Location, Steps To TTC Streetcar, Financial District, Roy Thompson Hall, Metro Convention Centre, CN Tower, Rogers Centre, Bars, Restaurants. Close To All Daily Essentials. (id:49187)
Property Details
|
MLS® Number
|
C12464476 |
|
Property Type
|
Single Family |
|
Community Name
|
Waterfront Communities C1 |
|
Amenities Near By
|
Public Transit |
|
Community Features
|
Pets Not Allowed |
|
Features
|
Elevator, Balcony |
Building
|
Bathroom Total
|
2 |
|
Bedrooms Above Ground
|
2 |
|
Bedrooms Total
|
2 |
|
Amenities
|
Exercise Centre, Party Room, Security/concierge |
|
Appliances
|
Cooktop, Dishwasher, Dryer, Microwave, Oven, Hood Fan, Washer, Refrigerator |
|
Basement Type
|
None |
|
Cooling Type
|
Central Air Conditioning |
|
Exterior Finish
|
Concrete |
|
Flooring Type
|
Laminate |
|
Heating Fuel
|
Natural Gas |
|
Heating Type
|
Forced Air |
|
Size Interior
|
600 - 699 Sqft |
|
Type
|
Apartment |
Parking
Land
|
Acreage
|
No |
|
Land Amenities
|
Public Transit |
Rooms
| Level |
Type |
Length |
Width |
Dimensions |
|
Flat |
Living Room |
4.45 m |
3.84 m |
4.45 m x 3.84 m |
|
Flat |
Dining Room |
4.45 m |
3.84 m |
4.45 m x 3.84 m |
|
Flat |
Kitchen |
4.45 m |
3.84 m |
4.45 m x 3.84 m |
|
Flat |
Primary Bedroom |
3.23 m |
2.74 m |
3.23 m x 2.74 m |
|
Flat |
Bedroom 2 |
2.77 m |
2.29 m |
2.77 m x 2.29 m |
https://www.realtor.ca/real-estate/28994435/2911-8-widmer-street-toronto-waterfront-communities-waterfront-communities-c1


