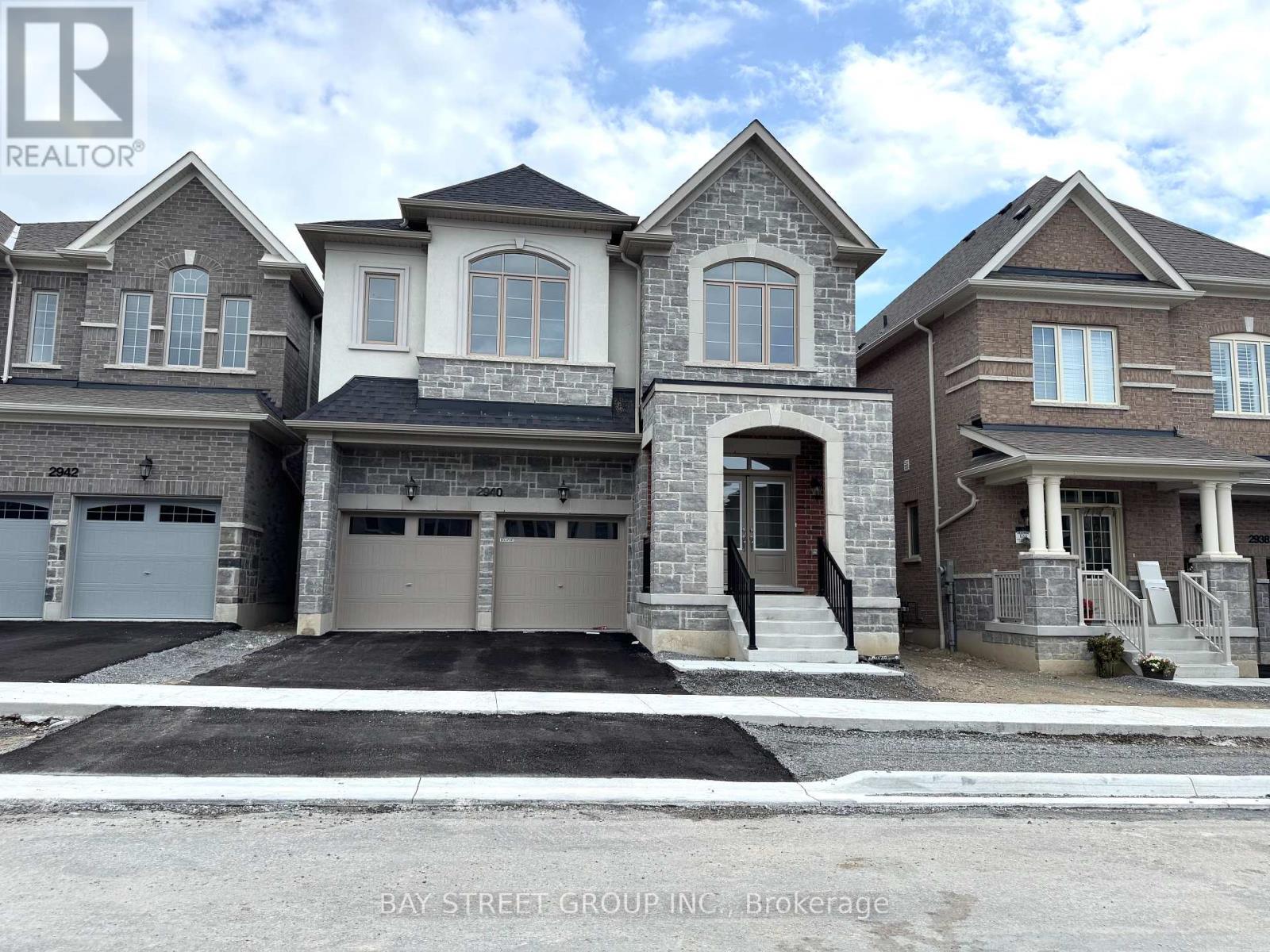4 Bedroom
4 Bathroom
2500 - 3000 sqft
Fireplace
Central Air Conditioning
Forced Air
$4,200 Monthly
Brand New, Never Lived-In Double Garage Detached Home! Experience luxury living in this stunning home featuring engineered hardwood floors and a 10-foot ceiling on the main floor, creating a spacious and elegant atmosphere. The open-concept kitchen is equipped with brand new stainless steel appliances, perfect for modern family living. Upstairs boasts a 9-foot ceiling, with the primary bedroom offering a rare 10-foot ceiling, his & her walk-in closets, and a spa-like 5-piece ensuite. Second floor feature durable laminate flooring, ideal for comfort and easy maintenance. 2 ensuites on second level. A perfect blend of style, comfort, and functionality ready for your family to move in and enjoy! (id:49187)
Property Details
|
MLS® Number
|
E12296206 |
|
Property Type
|
Single Family |
|
Community Name
|
Rural Pickering |
|
Features
|
Carpet Free |
|
Parking Space Total
|
4 |
Building
|
Bathroom Total
|
4 |
|
Bedrooms Above Ground
|
4 |
|
Bedrooms Total
|
4 |
|
Age
|
New Building |
|
Appliances
|
Dishwasher, Dryer, Hood Fan, Stove, Washer, Refrigerator |
|
Basement Development
|
Unfinished |
|
Basement Type
|
Full (unfinished) |
|
Construction Style Attachment
|
Detached |
|
Cooling Type
|
Central Air Conditioning |
|
Exterior Finish
|
Brick, Stone |
|
Fireplace Present
|
Yes |
|
Flooring Type
|
Hardwood, Ceramic, Laminate |
|
Foundation Type
|
Concrete |
|
Half Bath Total
|
1 |
|
Heating Fuel
|
Natural Gas |
|
Heating Type
|
Forced Air |
|
Stories Total
|
2 |
|
Size Interior
|
2500 - 3000 Sqft |
|
Type
|
House |
|
Utility Water
|
Municipal Water |
Parking
Land
|
Acreage
|
No |
|
Sewer
|
Sanitary Sewer |
Rooms
| Level |
Type |
Length |
Width |
Dimensions |
|
Second Level |
Primary Bedroom |
5.75 m |
3.95 m |
5.75 m x 3.95 m |
|
Second Level |
Bedroom 2 |
2.96 m |
3.39 m |
2.96 m x 3.39 m |
|
Second Level |
Bedroom 3 |
3.77 m |
4.45 m |
3.77 m x 4.45 m |
|
Second Level |
Bedroom 4 |
4.48 m |
3.86 m |
4.48 m x 3.86 m |
|
Ground Level |
Living Room |
6.11 m |
3.42 m |
6.11 m x 3.42 m |
|
Ground Level |
Dining Room |
6.11 m |
3.42 m |
6.11 m x 3.42 m |
|
Ground Level |
Family Room |
4.52 m |
6.15 m |
4.52 m x 6.15 m |
|
Ground Level |
Kitchen |
5.65 m |
4.56 m |
5.65 m x 4.56 m |
|
Ground Level |
Eating Area |
5.65 m |
4.56 m |
5.65 m x 4.56 m |
https://www.realtor.ca/real-estate/28629955/2940-grindstone-crescent-pickering-rural-pickering

























