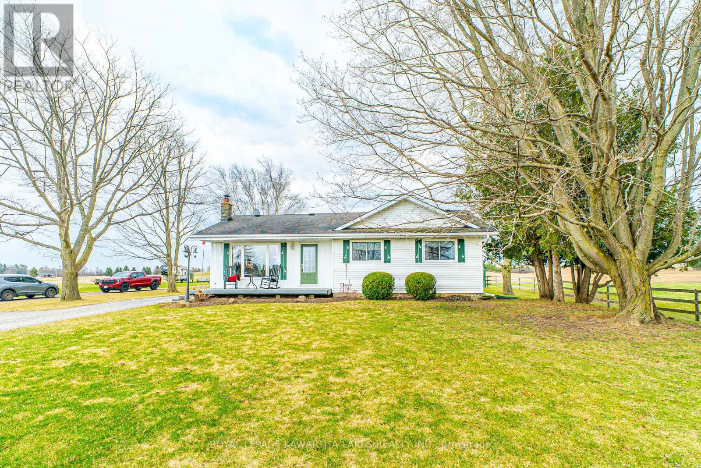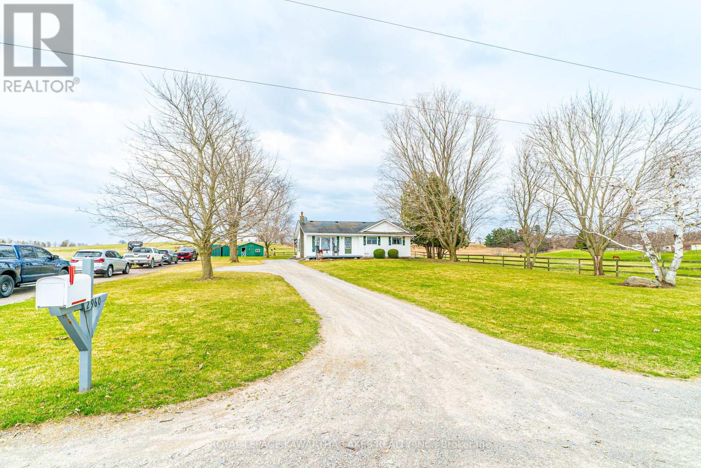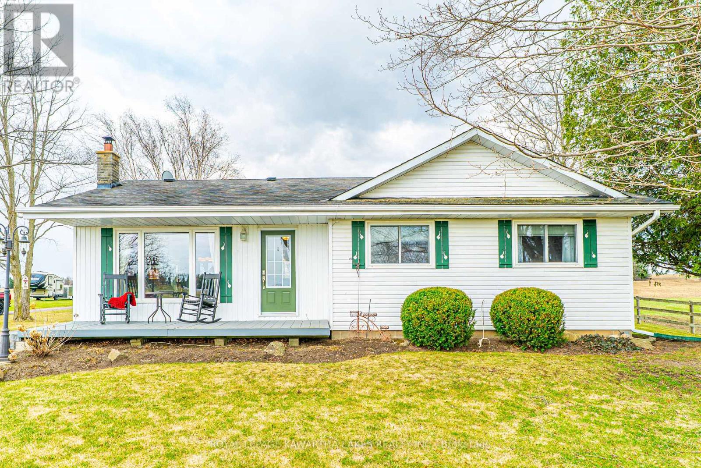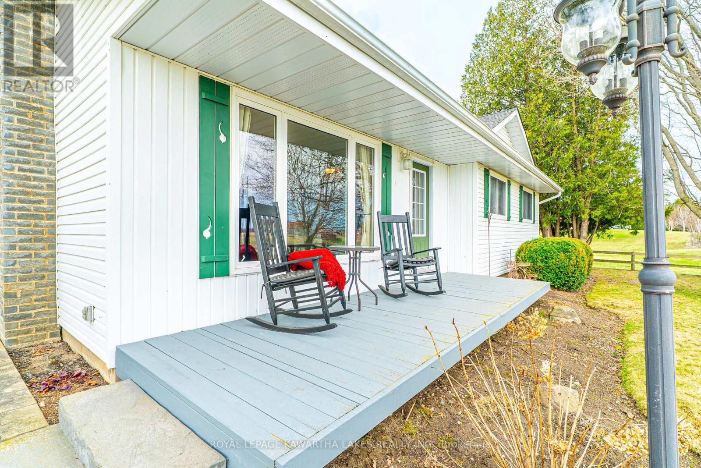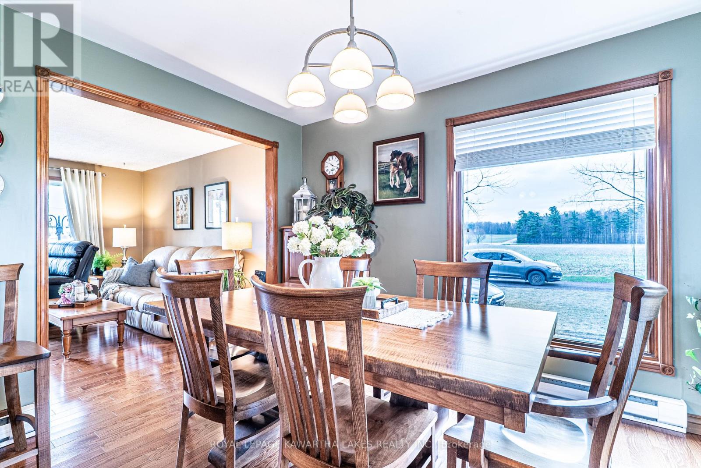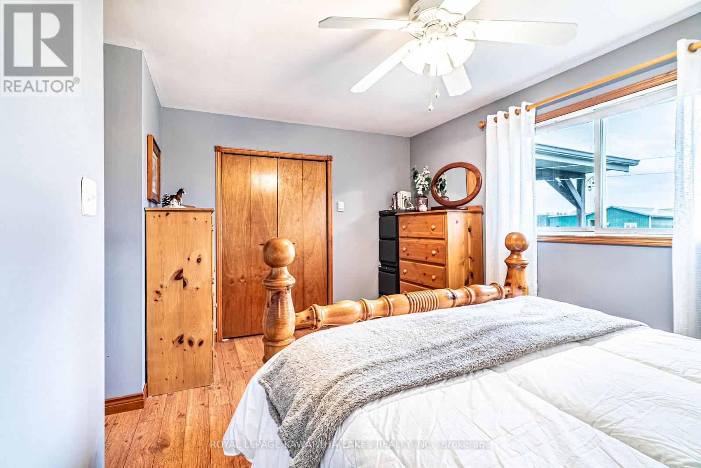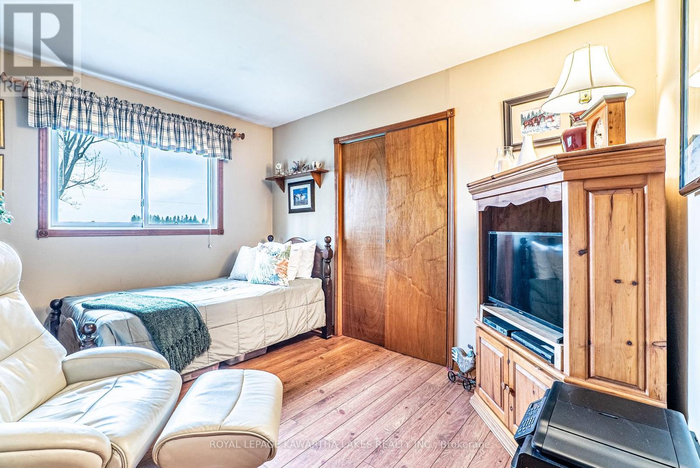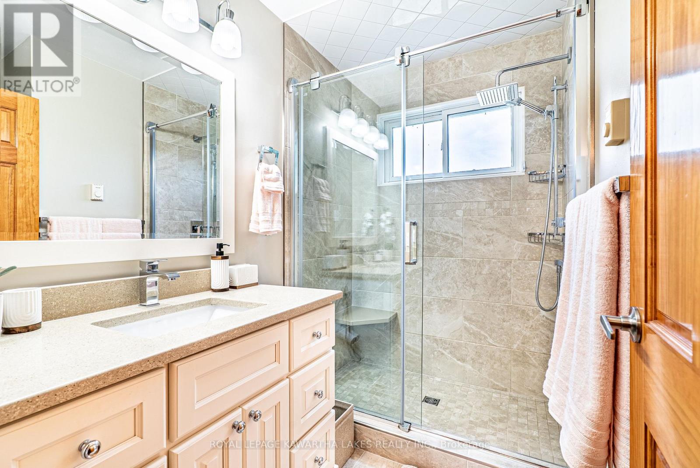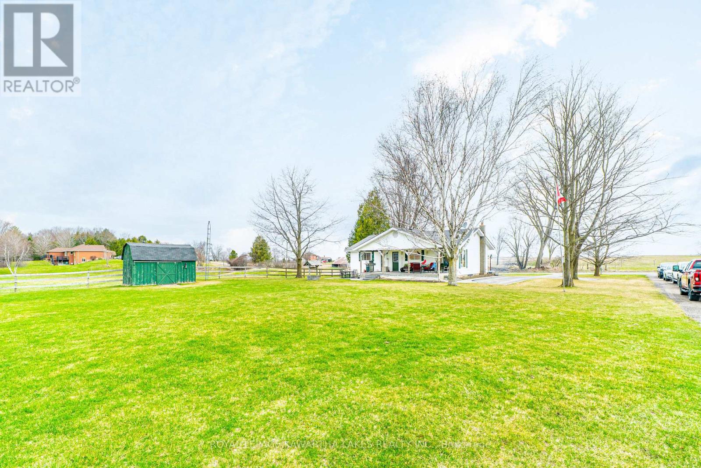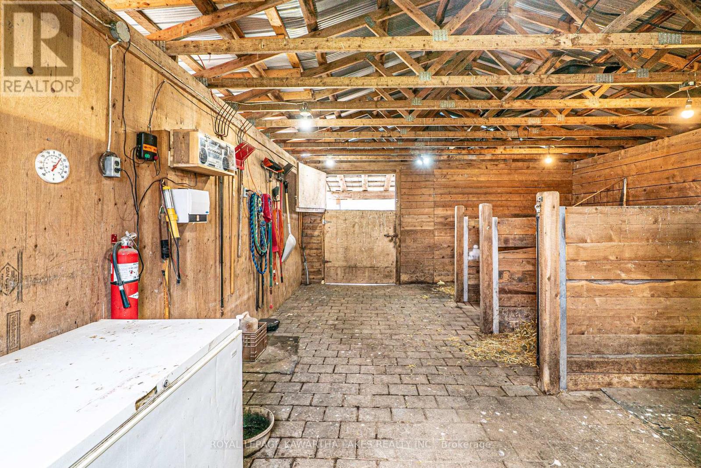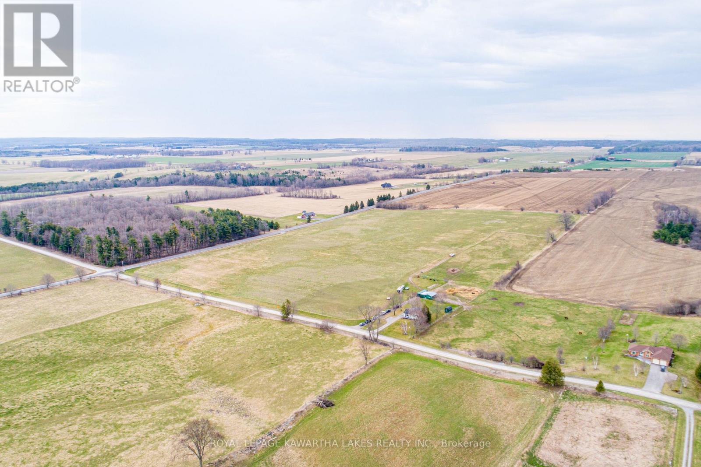3 Bedroom
1 Bathroom
1100 - 1500 sqft
Bungalow
Fireplace
Baseboard Heaters
Acreage
Landscaped
$1,429,900
31.77 Acre Hobby Farm in Blackstock. Peacefully situated on a dead-end road, this property offers the perfect blend of privacy and rural charm. The cozy 3 bedrooms, 1 bath bungalow features a bright living room and a kitchen/dining room combo with a walk out to the deck, plus a partially finished basement with a rec room warmed by a pellet stove and a utility room with laundry. Step out onto the beautiful covered back deck and take in views of the rolling farmland. The property includes a 4-stall barn with hydro, a large shed, and a lean-to, ideal for animals, storage, or equipment. A great opportunity for those seeking the country lifestyle! (id:49187)
Property Details
|
MLS® Number
|
E12104046 |
|
Property Type
|
Agriculture |
|
Community Name
|
Blackstock |
|
Farm Type
|
Farm |
|
Features
|
Cul-de-sac, Level Lot, Carpet Free, Sump Pump |
|
Parking Space Total
|
8 |
|
Structure
|
Deck, Porch, Shed, Barn |
Building
|
Bathroom Total
|
1 |
|
Bedrooms Above Ground
|
3 |
|
Bedrooms Total
|
3 |
|
Appliances
|
Water Heater |
|
Architectural Style
|
Bungalow |
|
Basement Development
|
Partially Finished |
|
Basement Type
|
Full (partially Finished) |
|
Exterior Finish
|
Vinyl Siding |
|
Fireplace Fuel
|
Pellet |
|
Fireplace Present
|
Yes |
|
Fireplace Total
|
1 |
|
Fireplace Type
|
Stove |
|
Flooring Type
|
Hardwood, Laminate, Vinyl |
|
Foundation Type
|
Block |
|
Heating Fuel
|
Electric |
|
Heating Type
|
Baseboard Heaters |
|
Stories Total
|
1 |
|
Size Interior
|
1100 - 1500 Sqft |
|
Utility Water
|
Dug Well |
Parking
Land
|
Acreage
|
Yes |
|
Landscape Features
|
Landscaped |
|
Sewer
|
Septic System |
|
Size Depth
|
1406 Ft ,6 In |
|
Size Frontage
|
965 Ft ,8 In |
|
Size Irregular
|
965.7 X 1406.5 Ft ; 965.67' X 1432.66' X 981.04 X 1406.5' |
|
Size Total Text
|
965.7 X 1406.5 Ft ; 965.67' X 1432.66' X 981.04 X 1406.5'|25 - 50 Acres |
|
Zoning Description
|
Ag/agh |
Rooms
| Level |
Type |
Length |
Width |
Dimensions |
|
Lower Level |
Utility Room |
3.75 m |
12.29 m |
3.75 m x 12.29 m |
|
Lower Level |
Recreational, Games Room |
3.41 m |
10.32 m |
3.41 m x 10.32 m |
|
Main Level |
Kitchen |
3.59 m |
6.28 m |
3.59 m x 6.28 m |
|
Main Level |
Living Room |
4.25 m |
3.99 m |
4.25 m x 3.99 m |
|
Main Level |
Foyer |
0.99 m |
2.89 m |
0.99 m x 2.89 m |
|
Main Level |
Bedroom |
3.57 m |
2.91 m |
3.57 m x 2.91 m |
|
Main Level |
Bedroom |
3.38 m |
3.55 m |
3.38 m x 3.55 m |
|
Main Level |
Bathroom |
2.3 m |
2.24 m |
2.3 m x 2.24 m |
|
Main Level |
Bedroom |
4.47 m |
2.99 m |
4.47 m x 2.99 m |
Utilities
https://www.realtor.ca/real-estate/28215313/2960-bradburn-road-scugog-blackstock-blackstock

