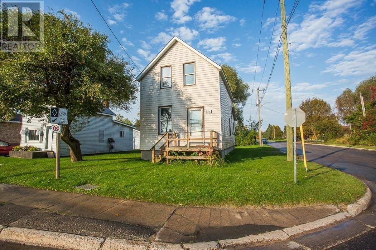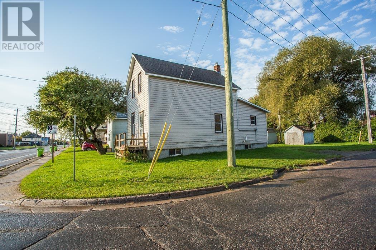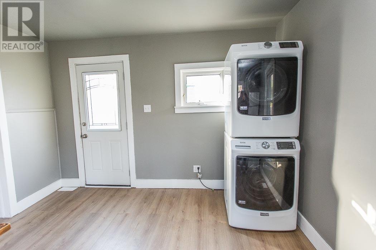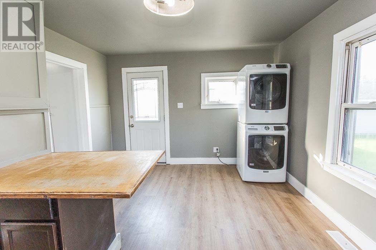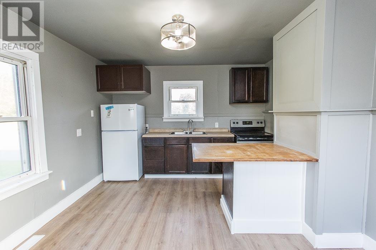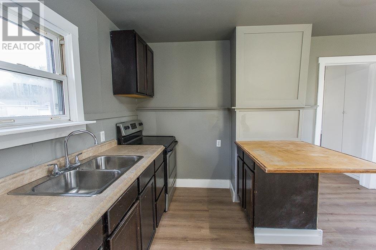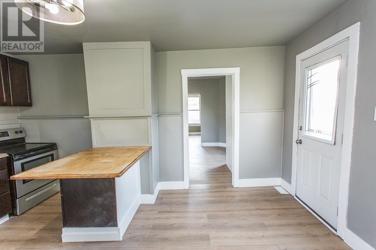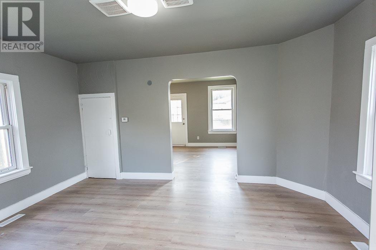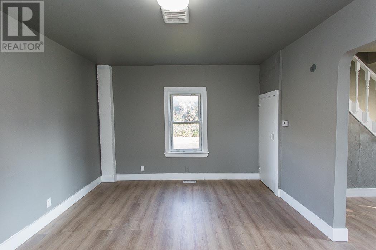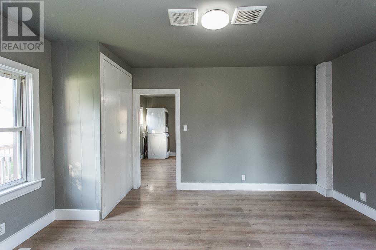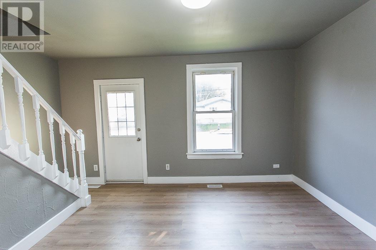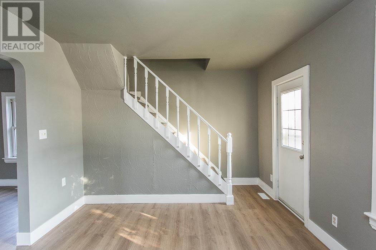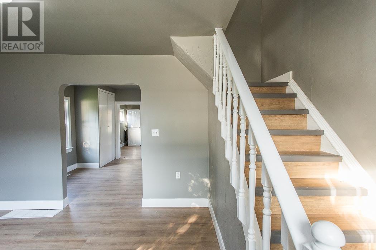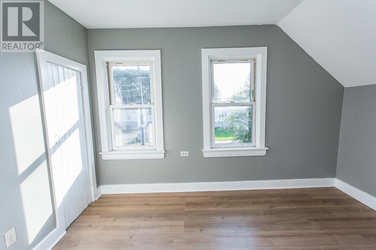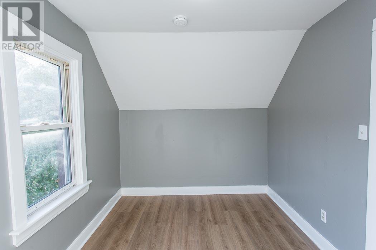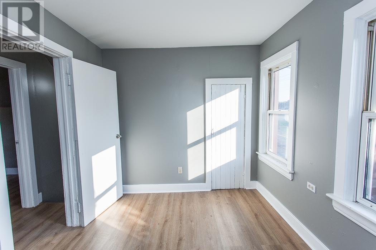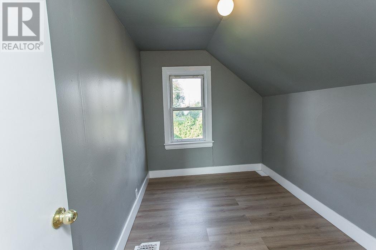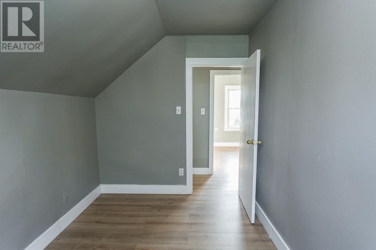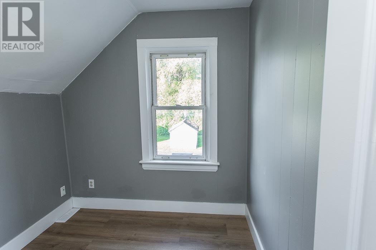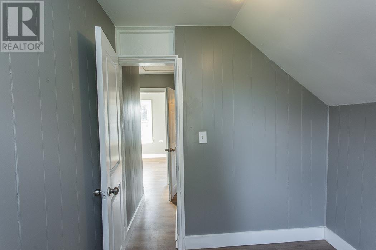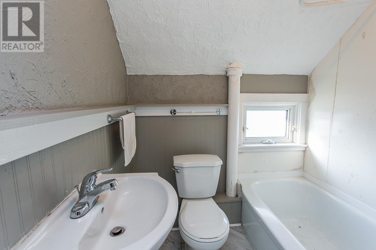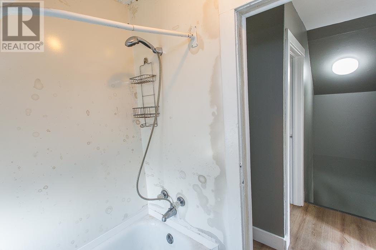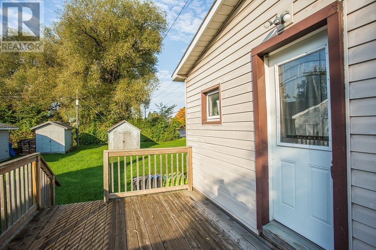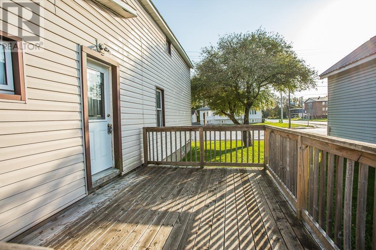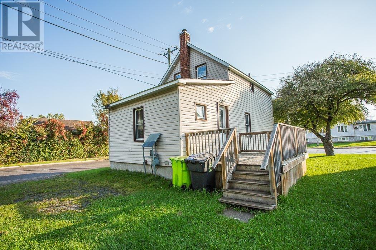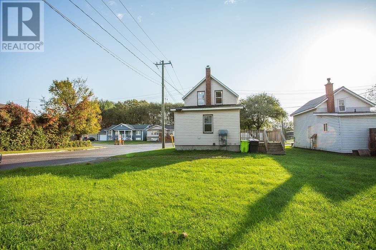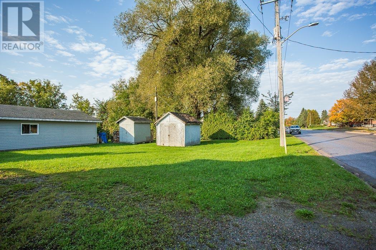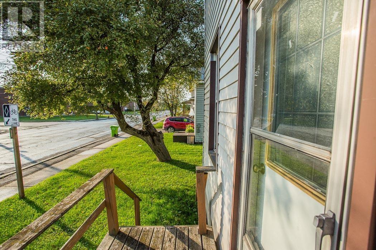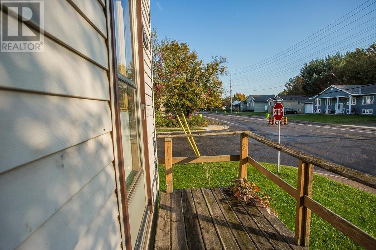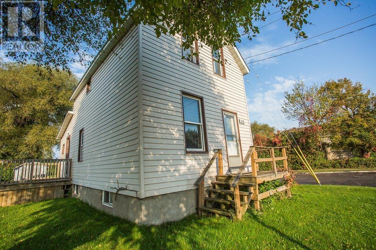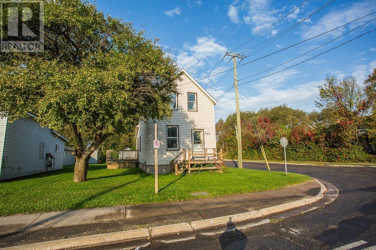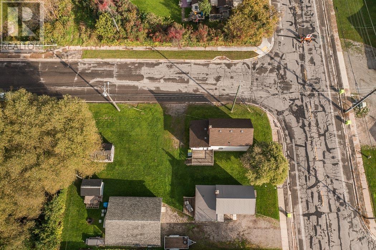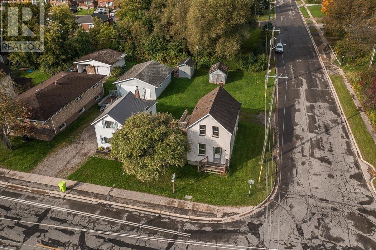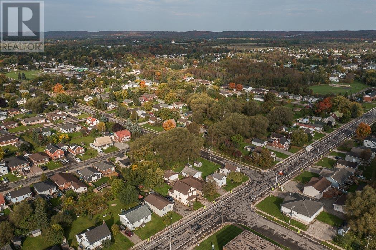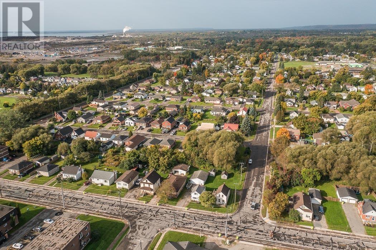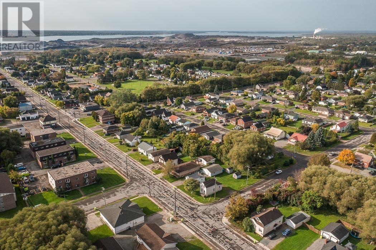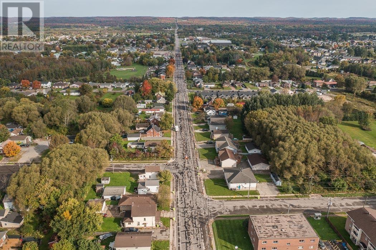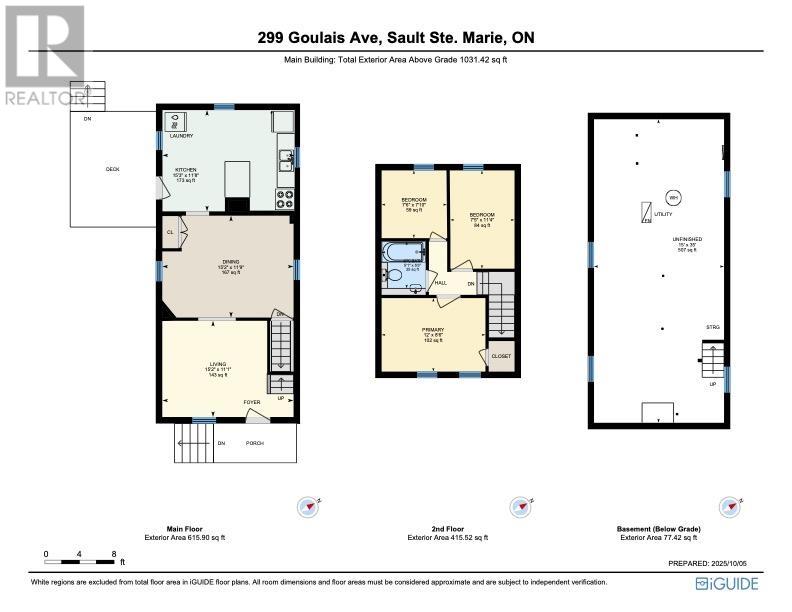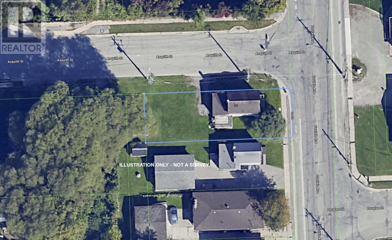3 Bedroom
1 Bathroom
1031 sqft
Forced Air
$239,900
This lovely and fully updated home is solid, gas heated, and conveniently located on Goulais Ave and Asquith Street in and near a great area of Sault Ste. Marie's west end. Good schools (elementary and high school) just down the street, along with Northern Sports Centre (featuring ice arenas and indoor soccer) and Munroe Park. Sault Ste. Marie's west end offers easy convenience to the airport, and only a short drive to Lake Superior's beaches, hiking and exploring. On a bus route, this spot offers convenient connections where you need/want to go! Appliances included! (id:49187)
Property Details
|
MLS® Number
|
SM252879 |
|
Property Type
|
Single Family |
|
Neigbourhood
|
Brookfield |
|
Community Name
|
Sault Ste. Marie |
|
Communication Type
|
High Speed Internet |
|
Community Features
|
Bus Route |
|
Features
|
Corner Site, Crushed Stone Driveway |
|
Structure
|
Deck |
Building
|
Bathroom Total
|
1 |
|
Bedrooms Above Ground
|
3 |
|
Bedrooms Total
|
3 |
|
Appliances
|
Stove, Dryer, Refrigerator, Washer |
|
Basement Development
|
Unfinished |
|
Basement Type
|
Full (unfinished) |
|
Constructed Date
|
1910 |
|
Construction Style Attachment
|
Detached |
|
Exterior Finish
|
Siding |
|
Foundation Type
|
Stone |
|
Heating Fuel
|
Natural Gas |
|
Heating Type
|
Forced Air |
|
Stories Total
|
2 |
|
Size Interior
|
1031 Sqft |
|
Utility Water
|
Municipal Water |
Parking
Land
|
Access Type
|
Road Access |
|
Acreage
|
No |
|
Sewer
|
Sanitary Sewer |
|
Size Depth
|
120 Ft |
|
Size Frontage
|
40.0000 |
|
Size Total Text
|
Under 1/2 Acre |
Rooms
| Level |
Type |
Length |
Width |
Dimensions |
|
Second Level |
Primary Bedroom |
|
|
8.6 x 12.0 |
|
Second Level |
Bedroom |
|
|
7.5 x 11.4 |
|
Second Level |
Bedroom |
|
|
7.6 x 7.10 |
|
Second Level |
Bathroom |
|
|
5.1 x 5.5 |
|
Basement |
Storage |
|
|
15.0 x 35.0 |
|
Main Level |
Living Room |
|
|
11.1 x 15.2 |
|
Main Level |
Dining Room |
|
|
11.9 x 15.2 |
|
Main Level |
Kitchen |
|
|
11.8 x 15.3 |
Utilities
|
Cable
|
Available |
|
Electricity
|
Available |
|
Natural Gas
|
Available |
|
Telephone
|
Available |
https://www.realtor.ca/real-estate/28955779/299-goulais-ave-sault-ste-marie-sault-ste-marie

