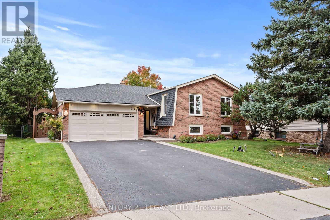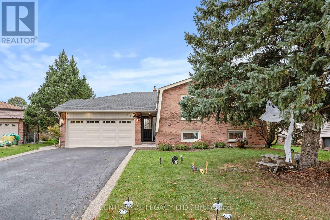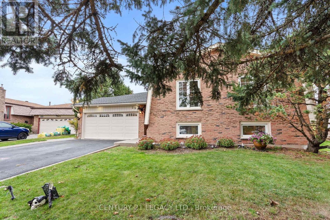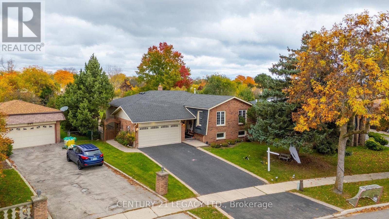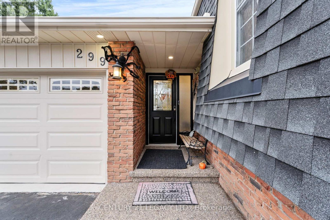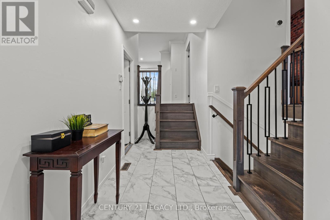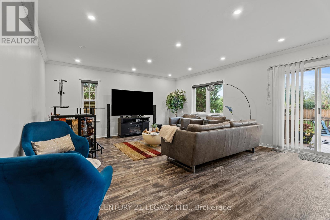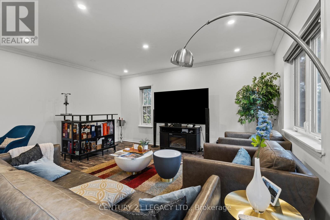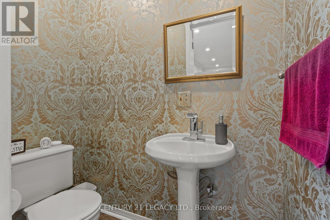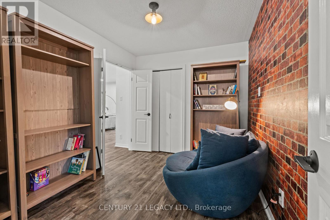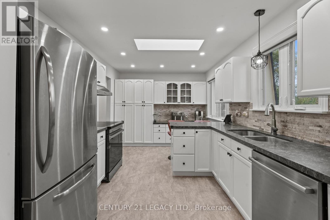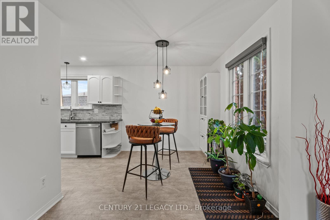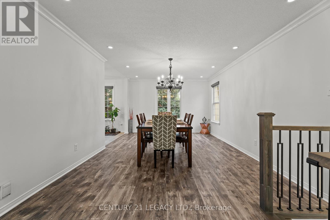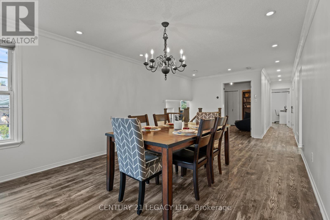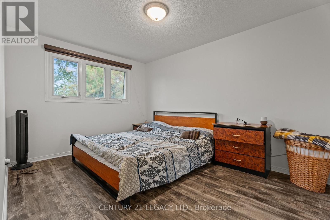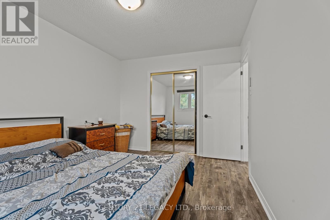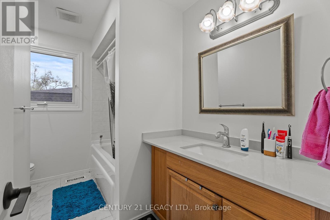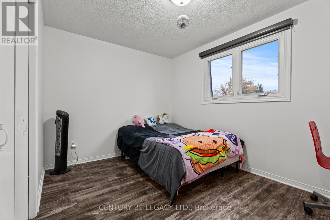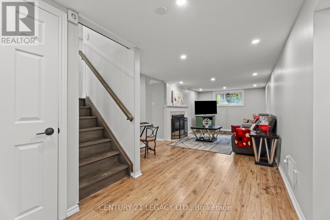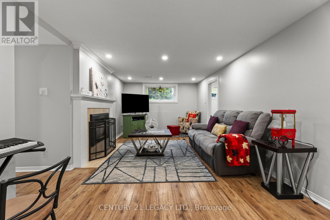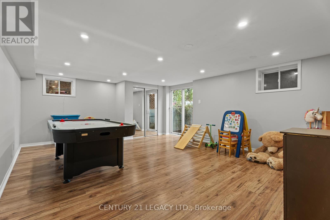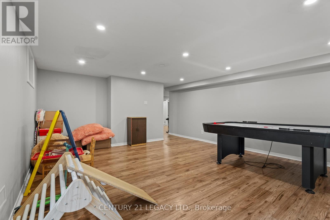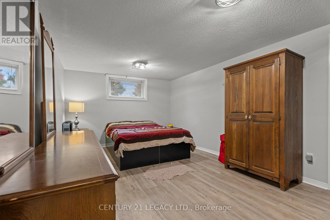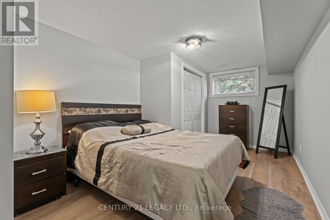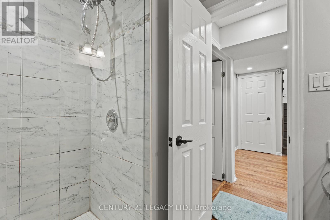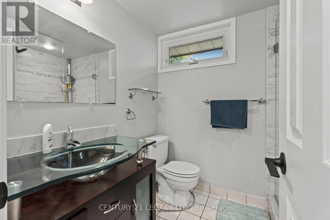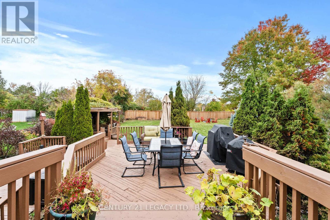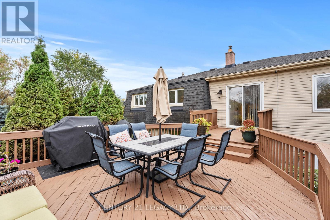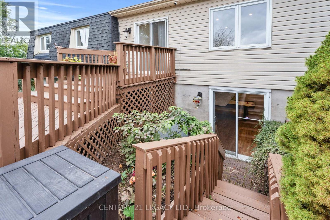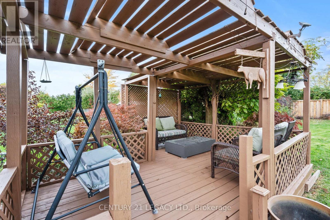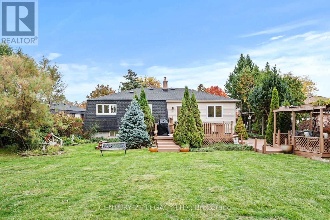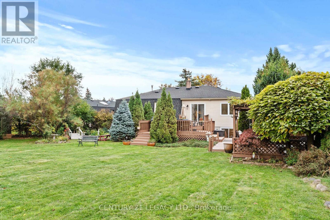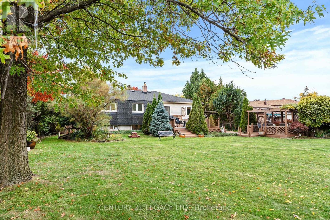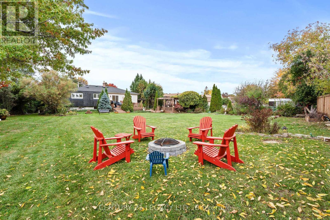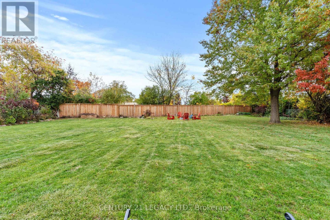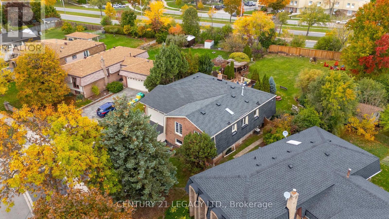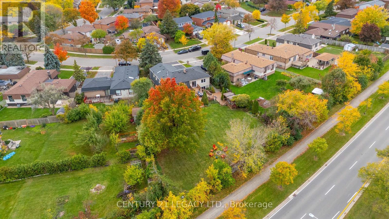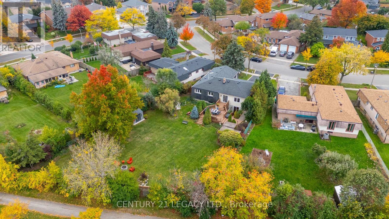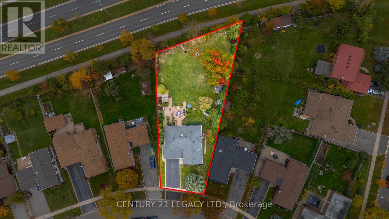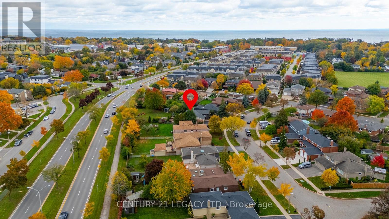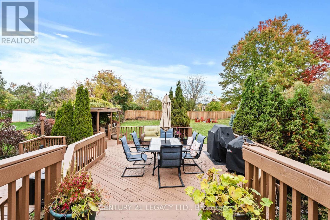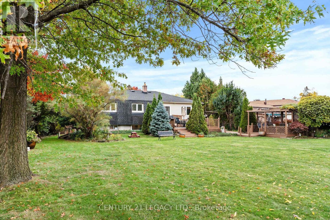6 Bedroom
3 Bathroom
1500 - 2000 sqft
Raised Bungalow
Fireplace
Central Air Conditioning
Forced Air
$1,548,000
Nestled in South Oakville's prestigious enclave of multi-million-dollar homes, this impeccably maintained 5+1 bedroom raised bungalow offers nearly 2900 sq. ft. of bright, inviting living space on an extra-deep 54 x 115 x 224 x 175 ft. lot (0.38 acres / 17,000 sq. ft.)-ideal for a growing family or a future custom build. Highlights include a sun-filled kitchen with a skylight, a spacious family room addition, and a walkout lower level with a fireplace and in-law suite potential. Step into your own private oasis-an expansive, beautifully landscaped backyard featuring a newly painted patio and a large gazebo, perfect for entertaining or enjoying peaceful evenings outdoors. The property also includes a deck, a new shed on a concrete pad, and parking for up to six vehicles. Conveniently located near top-rated schools, Kerr Village, Downtown Oakville, and the lake. (id:49187)
Property Details
|
MLS® Number
|
W12487563 |
|
Property Type
|
Single Family |
|
Community Name
|
1020 - WO West |
|
Equipment Type
|
Water Heater |
|
Features
|
In-law Suite |
|
Parking Space Total
|
4 |
|
Rental Equipment Type
|
Water Heater |
Building
|
Bathroom Total
|
3 |
|
Bedrooms Above Ground
|
3 |
|
Bedrooms Below Ground
|
3 |
|
Bedrooms Total
|
6 |
|
Age
|
31 To 50 Years |
|
Appliances
|
Garage Door Opener Remote(s), All, Blinds, Dishwasher, Dryer, Oven, Stove, Washer, Window Coverings, Refrigerator |
|
Architectural Style
|
Raised Bungalow |
|
Basement Features
|
Walk Out, Separate Entrance |
|
Basement Type
|
N/a, N/a |
|
Construction Style Attachment
|
Detached |
|
Cooling Type
|
Central Air Conditioning |
|
Exterior Finish
|
Brick |
|
Fireplace Present
|
Yes |
|
Fireplace Total
|
1 |
|
Foundation Type
|
Poured Concrete |
|
Half Bath Total
|
1 |
|
Heating Fuel
|
Natural Gas |
|
Heating Type
|
Forced Air |
|
Stories Total
|
1 |
|
Size Interior
|
1500 - 2000 Sqft |
|
Type
|
House |
|
Utility Water
|
Municipal Water |
Parking
Land
|
Acreage
|
No |
|
Sewer
|
Sanitary Sewer |
|
Size Irregular
|
54.1 X 173.9 Acre ; 113 Ft X 223.44 Ft |
|
Size Total Text
|
54.1 X 173.9 Acre ; 113 Ft X 223.44 Ft|under 1/2 Acre |
|
Zoning Description
|
Res |
Rooms
| Level |
Type |
Length |
Width |
Dimensions |
|
Lower Level |
Recreational, Games Room |
2.99 m |
8.45 m |
2.99 m x 8.45 m |
|
Lower Level |
Other |
5.33 m |
6.7 m |
5.33 m x 6.7 m |
|
Lower Level |
Bedroom |
2.99 m |
2.92 m |
2.99 m x 2.92 m |
|
Lower Level |
Bedroom |
3.27 m |
4.92 m |
3.27 m x 4.92 m |
|
Lower Level |
Bedroom |
2.99 m |
5.35 m |
2.99 m x 5.35 m |
|
Lower Level |
Laundry Room |
2.9 m |
3.2 m |
2.9 m x 3.2 m |
|
Main Level |
Family Room |
5.3 m |
6.7 m |
5.3 m x 6.7 m |
|
Main Level |
Living Room |
7.2 m |
3.7 m |
7.2 m x 3.7 m |
|
Main Level |
Kitchen |
6.83 m |
2.6 m |
6.83 m x 2.6 m |
|
Main Level |
Primary Bedroom |
4.03 m |
2.99 m |
4.03 m x 2.99 m |
|
Main Level |
Bedroom |
3.09 m |
2.56 m |
3.09 m x 2.56 m |
|
Main Level |
Bedroom |
2.69 m |
3.65 m |
2.69 m x 3.65 m |
https://www.realtor.ca/real-estate/29043910/299-pinegrove-road-oakville-wo-west-1020-wo-west

