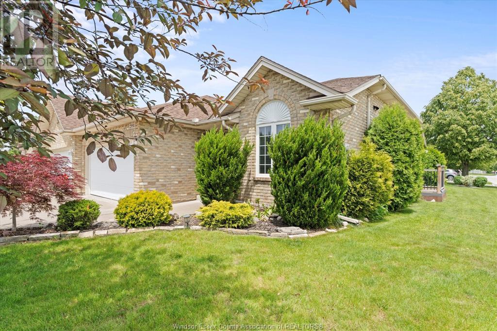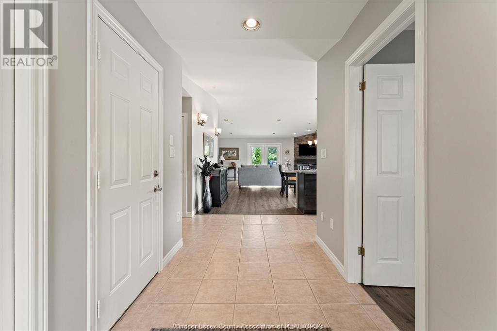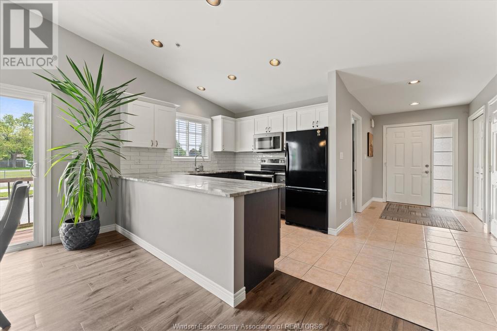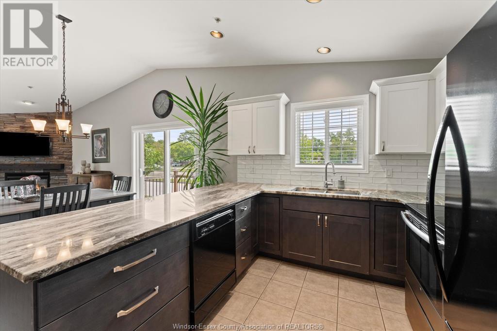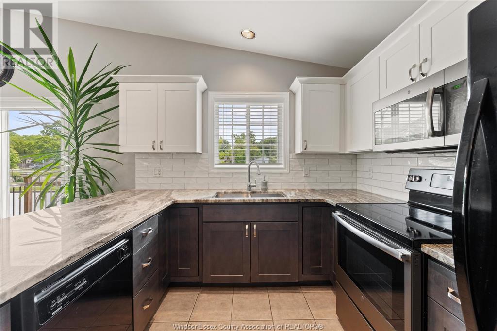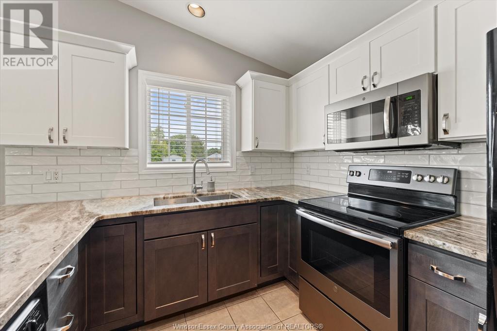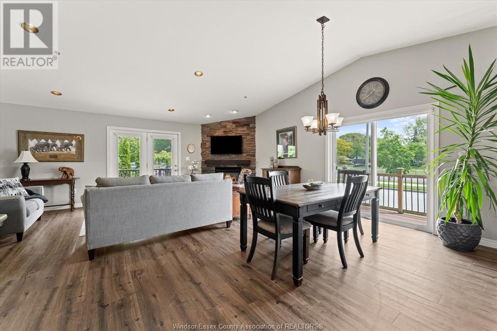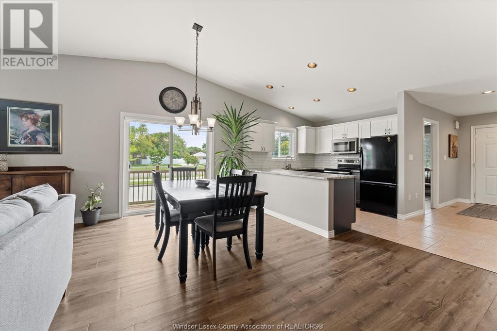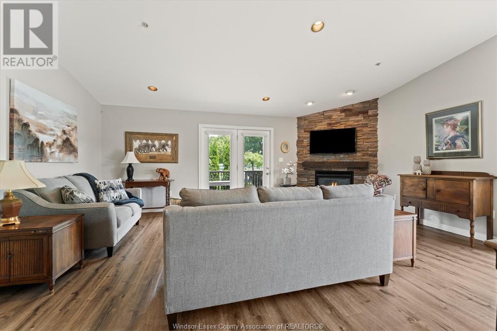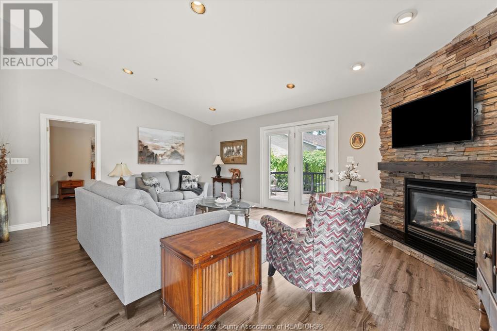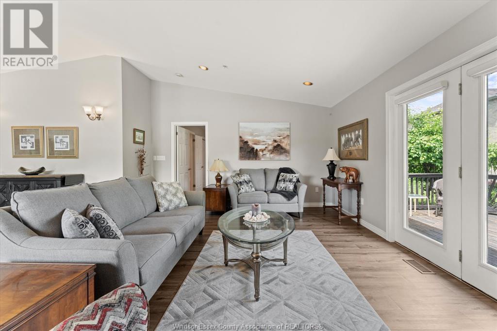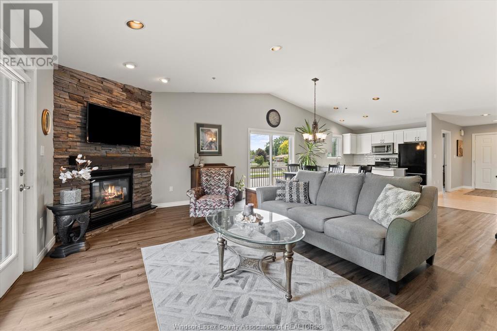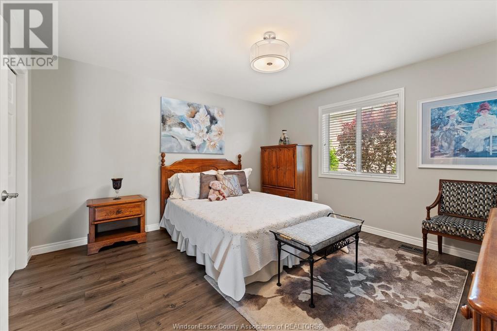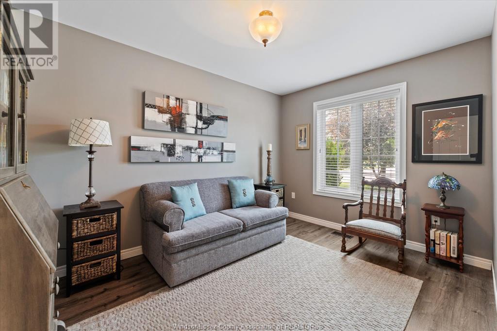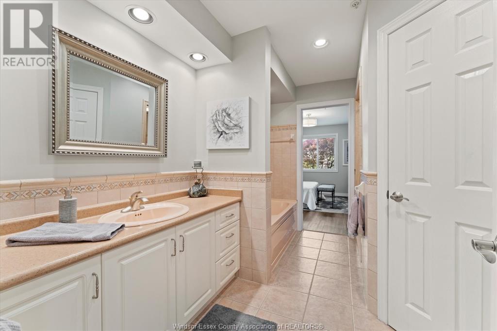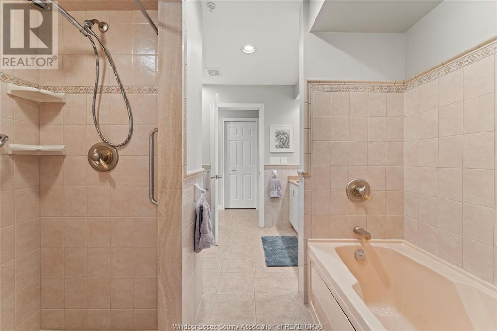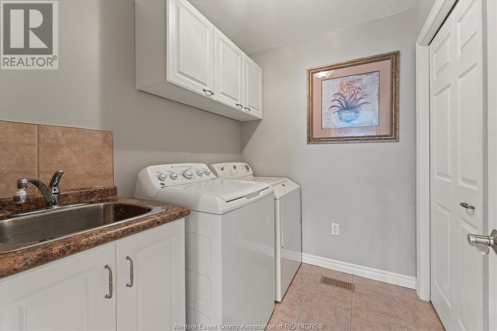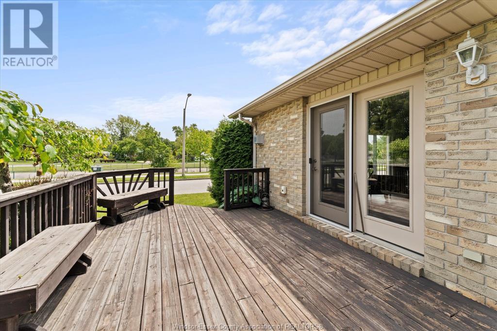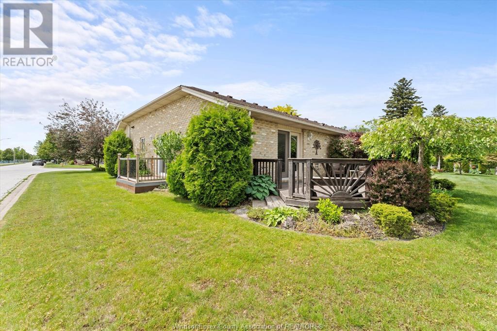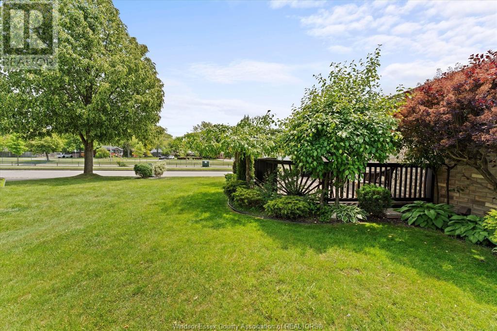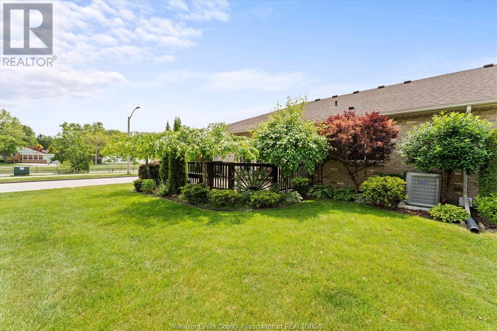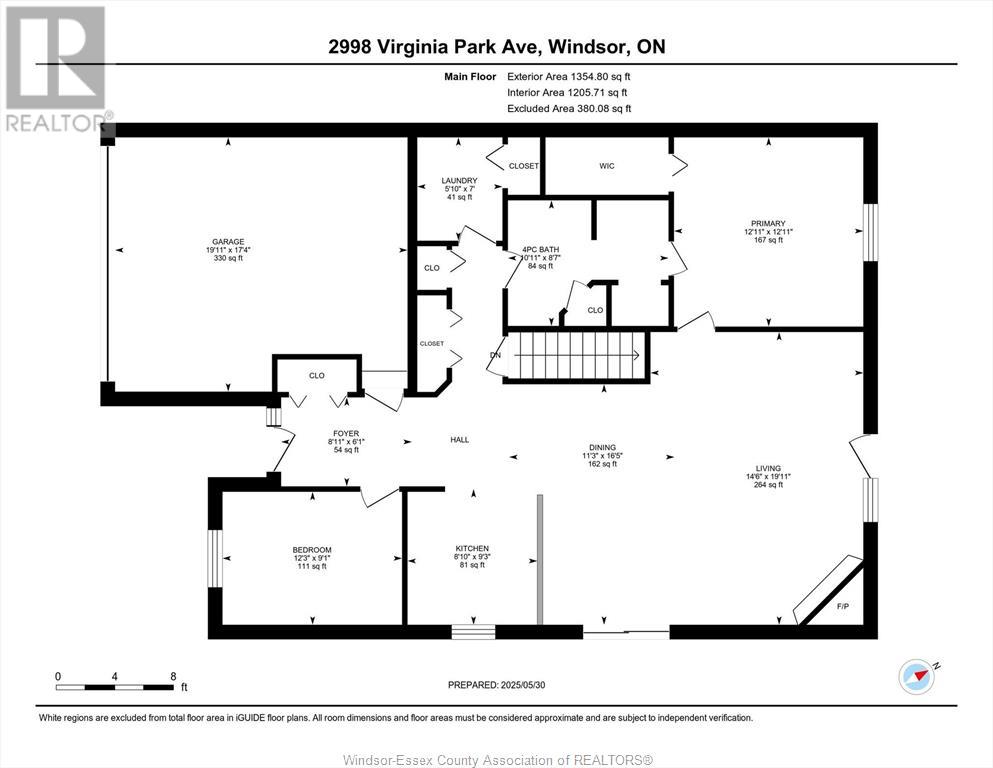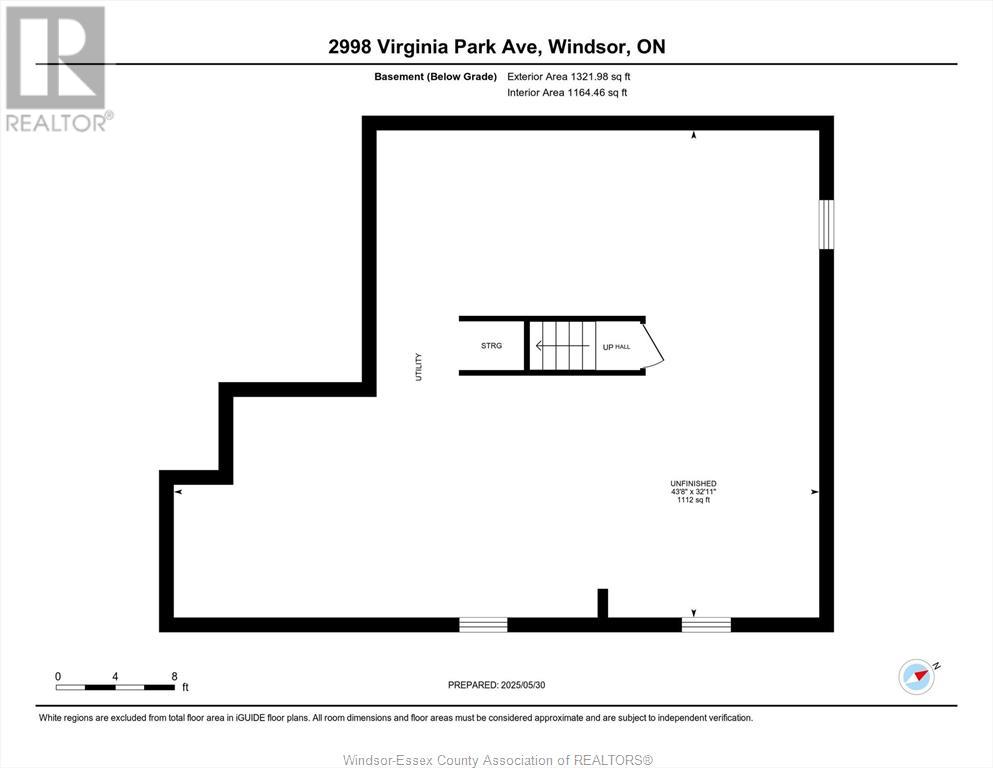519.240.3380
stacey@makeamove.ca
2998 Virginia Park Avenue Windsor, Ontario N9E 4X7
2 Bedroom
1 Bathroom
Ranch
Fireplace
Central Air Conditioning
Forced Air, Furnace
Landscaped
$564,900
Welcome to this Evola built, ranch style end-unit, 2BR, 1 extra lg cheater ensuite townhouse in old South Windsor. Open concept main floor with a back deck with french doors, a balcony with a slider door, makes for great entertaining. Updates include kitchen, flooring in the FR, DR & 2 BR, fireplace stone work and A/C. The A/C rental will be paid out upon closing. Close to parks, shopping, library & transit. (id:49187)
Open House
This property has open houses!
June
8
Sunday
Starts at:
2:00 pm
Ends at:4:00 pm
Property Details
| MLS® Number | 25013841 |
| Property Type | Single Family |
| Neigbourhood | South Windsor |
| Equipment Type | Air Conditioner |
| Features | Cul-de-sac, Double Width Or More Driveway, Concrete Driveway, Front Driveway |
| Rental Equipment Type | Air Conditioner |
Building
| Bathroom Total | 1 |
| Bedrooms Above Ground | 2 |
| Bedrooms Total | 2 |
| Appliances | Central Vacuum, Dishwasher, Dryer, Microwave Range Hood Combo, Refrigerator, Stove, Washer |
| Architectural Style | Ranch |
| Constructed Date | 2001 |
| Construction Style Attachment | Attached |
| Cooling Type | Central Air Conditioning |
| Exterior Finish | Brick |
| Fireplace Fuel | Gas |
| Fireplace Present | Yes |
| Fireplace Type | Direct Vent |
| Flooring Type | Ceramic/porcelain, Cushion/lino/vinyl |
| Foundation Type | Concrete |
| Heating Fuel | Natural Gas |
| Heating Type | Forced Air, Furnace |
| Stories Total | 1 |
| Type | Row / Townhouse |
Parking
| Attached Garage | |
| Garage | |
| Inside Entry |
Land
| Acreage | No |
| Landscape Features | Landscaped |
| Size Irregular | 44.91xirreg Ft |
| Size Total Text | 44.91xirreg Ft |
| Zoning Description | Rd3.4 |
Rooms
| Level | Type | Length | Width | Dimensions |
|---|---|---|---|---|
| Basement | Utility Room | Measurements not available | ||
| Main Level | 4pc Bathroom | Measurements not available | ||
| Main Level | Laundry Room | 7 x 5.10 | ||
| Main Level | Bedroom | 12.3 x 9.1 | ||
| Main Level | Primary Bedroom | 12.11 x 12.11 | ||
| Main Level | Dining Room | 16.5 x 11.3 | ||
| Main Level | Kitchen | 9.3 x 8.10 | ||
| Main Level | Family Room/fireplace | 19.11 x 14.6 | ||
| Main Level | Foyer | 8.11 x 6.1 |
https://www.realtor.ca/real-estate/28406094/2998-virginia-park-avenue-windsor


