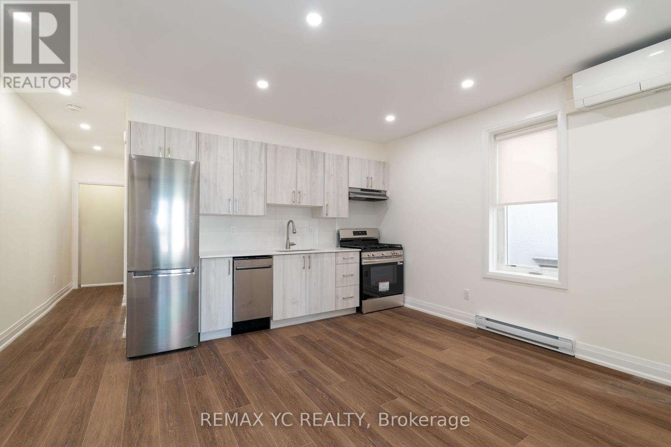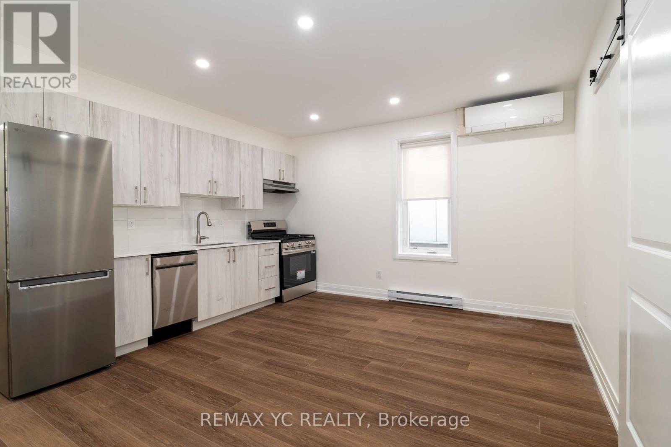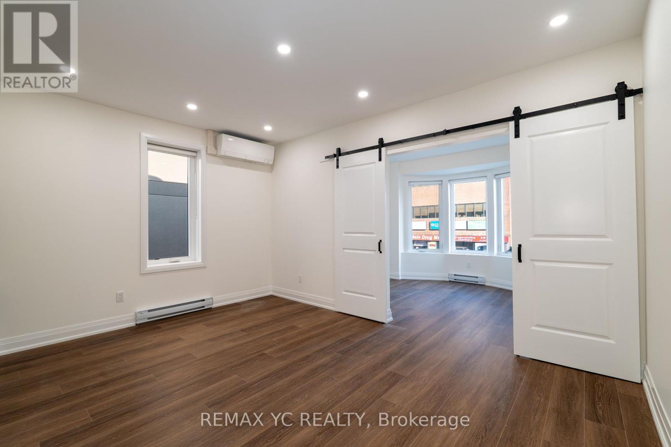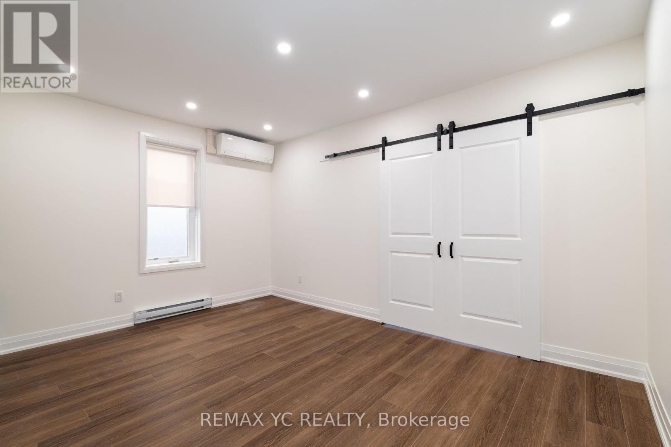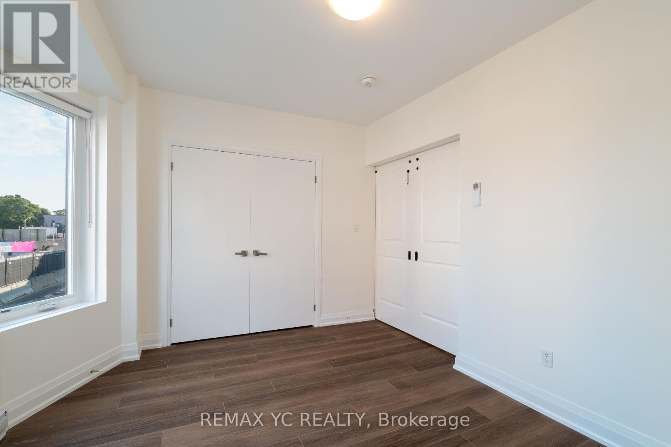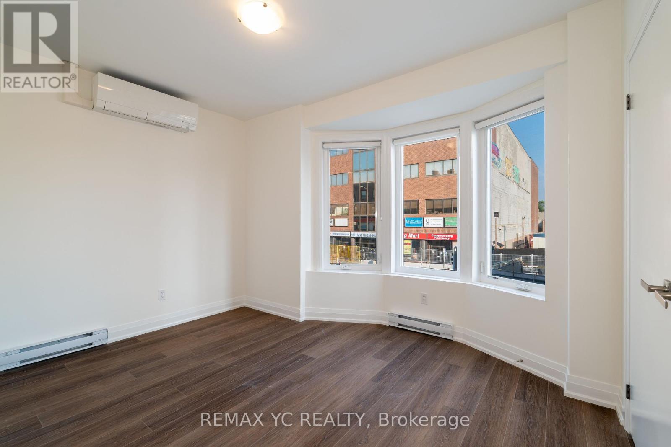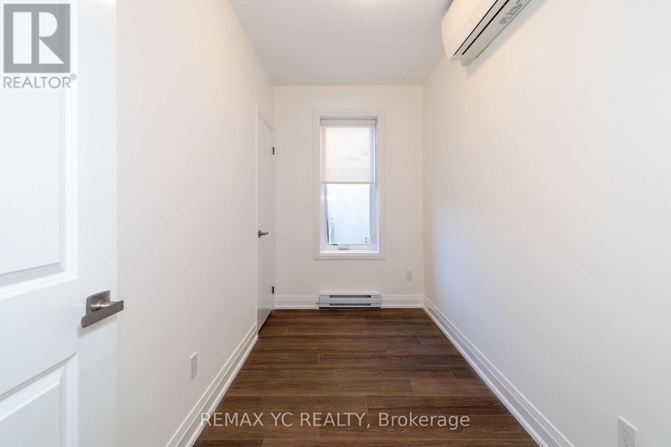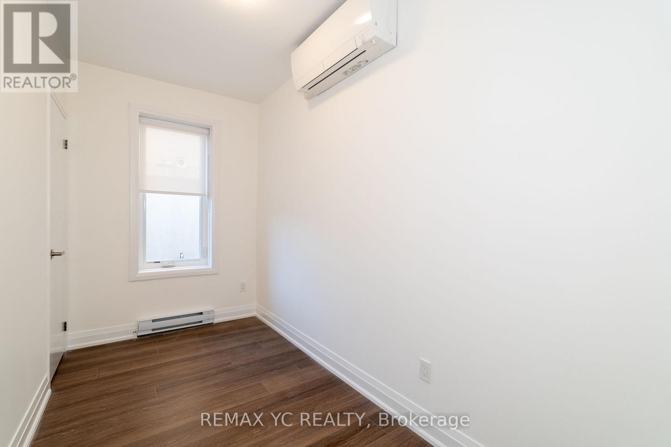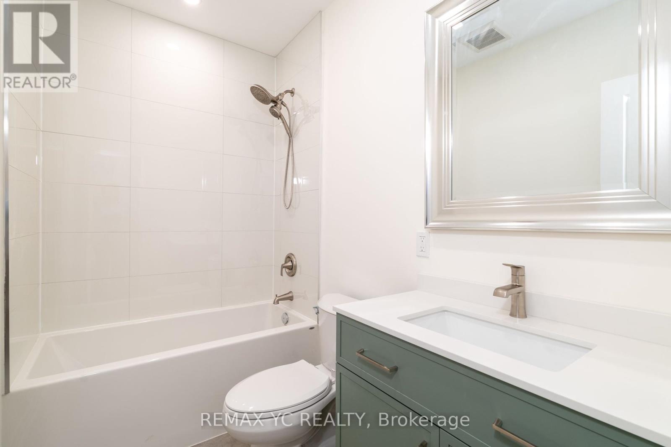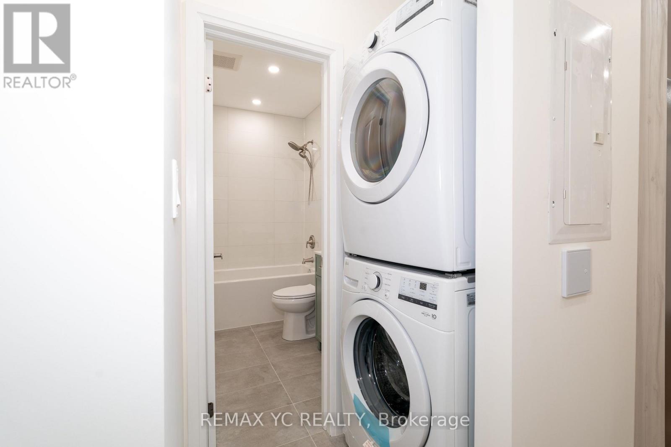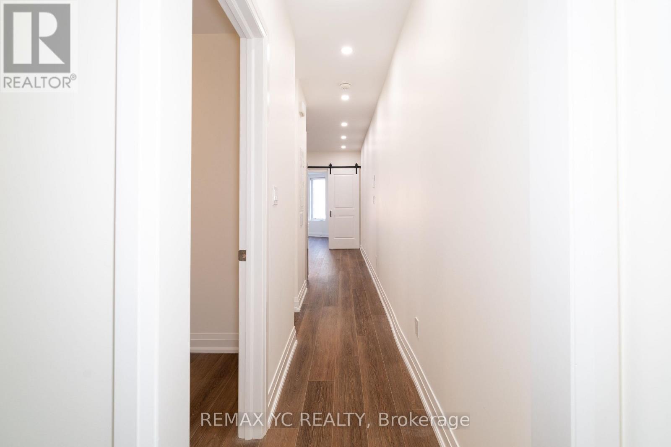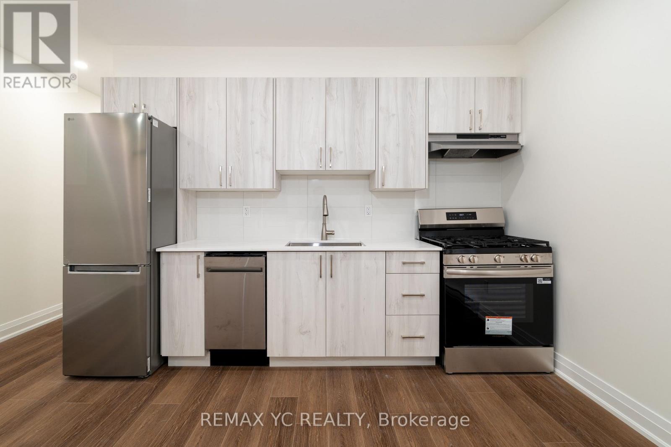519.240.3380
stacey@makeamove.ca
2n - 673 Danforth Avenue Toronto (Blake-Jones), Ontario M4J 1L2
2 Bedroom
1 Bathroom
0 - 699 sqft
Wall Unit
Heat Pump
$2,100 Monthly
This newly renovated, never-lived-in one-bedroom plus private den unit comes with brand new appliances, an in-suite washer & dryer, and " 3 independent wall-mounted AC units (one in each room)". The private den has a door and can serve as a second bedroom or home office, offering true flexibility. Just a 2-minute walk to the TTC and surrounded by Greektown's vibrant restaurants, cafés, and shops, this home is the perfect choice for practical and modern living. (id:49187)
Property Details
| MLS® Number | E12430008 |
| Property Type | Single Family |
| Neigbourhood | East York |
| Community Name | Blake-Jones |
Building
| Bathroom Total | 1 |
| Bedrooms Above Ground | 1 |
| Bedrooms Below Ground | 1 |
| Bedrooms Total | 2 |
| Cooling Type | Wall Unit |
| Exterior Finish | Brick |
| Flooring Type | Laminate |
| Foundation Type | Concrete |
| Heating Fuel | Natural Gas |
| Heating Type | Heat Pump |
| Stories Total | 2 |
| Size Interior | 0 - 699 Sqft |
| Type | Other |
| Utility Water | Municipal Water |
Parking
| No Garage |
Land
| Acreage | No |
| Sewer | Sanitary Sewer |
| Size Depth | 104 Ft |
| Size Frontage | 16 Ft ,8 In |
| Size Irregular | 16.7 X 104 Ft |
| Size Total Text | 16.7 X 104 Ft |
Rooms
| Level | Type | Length | Width | Dimensions |
|---|---|---|---|---|
| Second Level | Living Room | 4.5 m | 3.95 m | 4.5 m x 3.95 m |
| Second Level | Primary Bedroom | 4.5 m | 2.6 m | 4.5 m x 2.6 m |
| Second Level | Den | 3.93 m | 3.6 m | 3.93 m x 3.6 m |
https://www.realtor.ca/real-estate/28919857/2n-673-danforth-avenue-toronto-blake-jones-blake-jones

