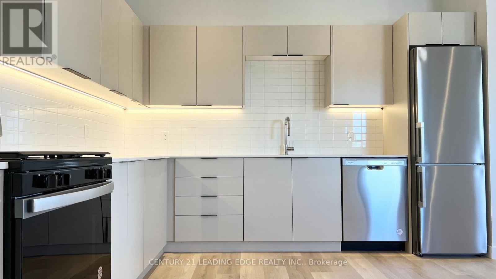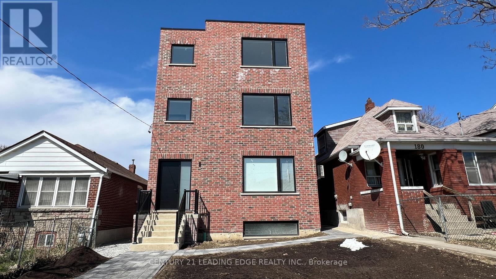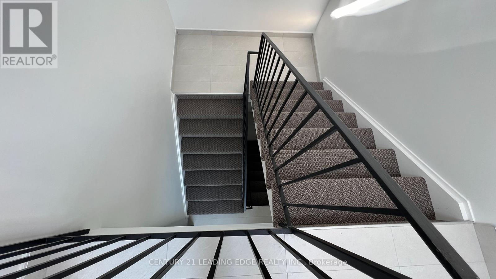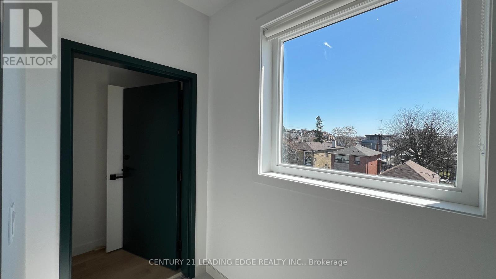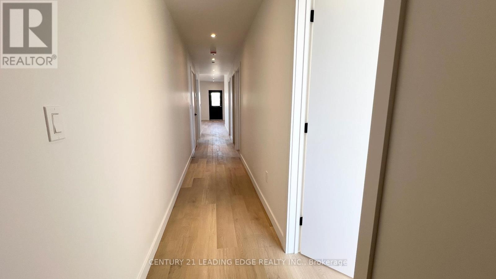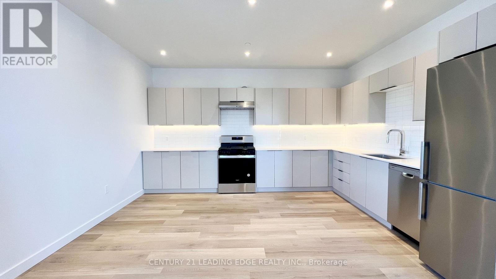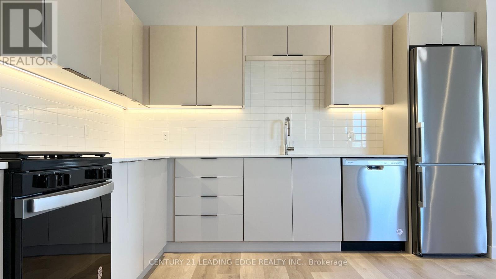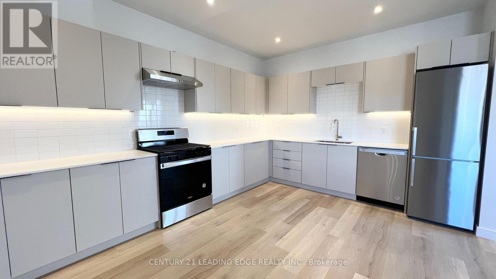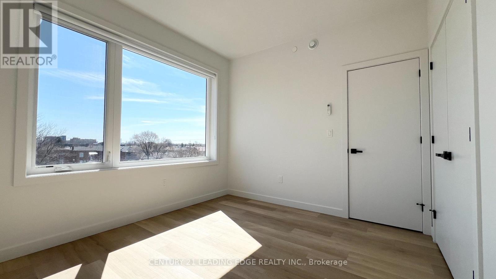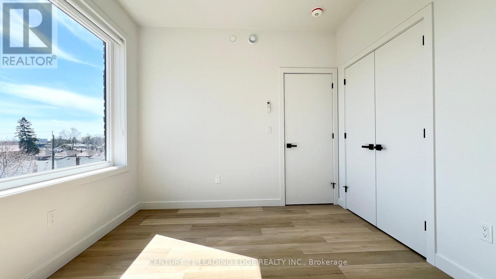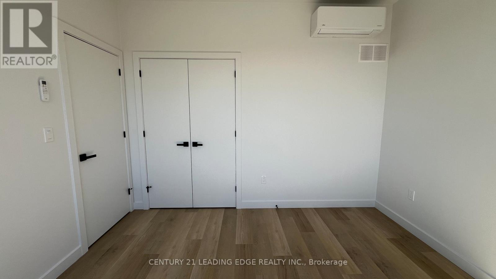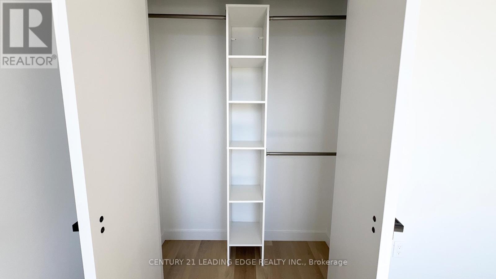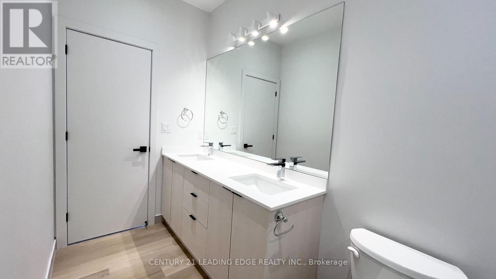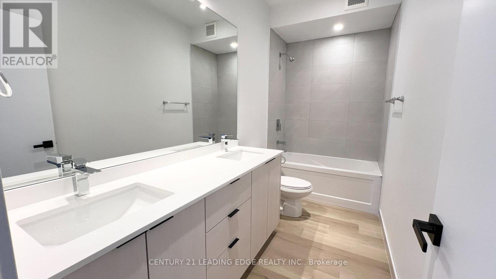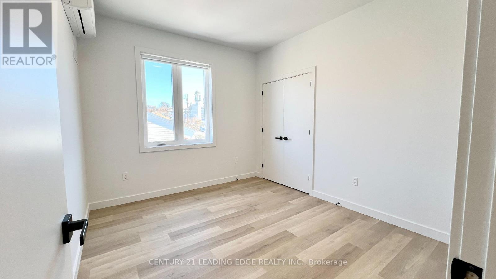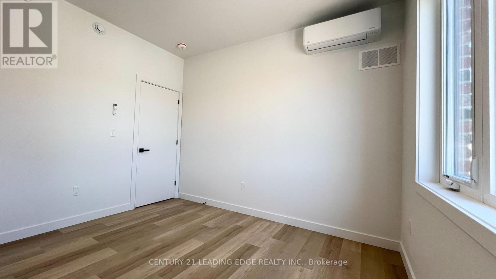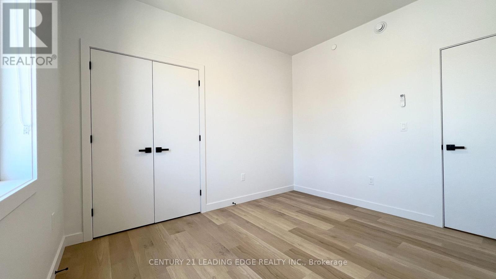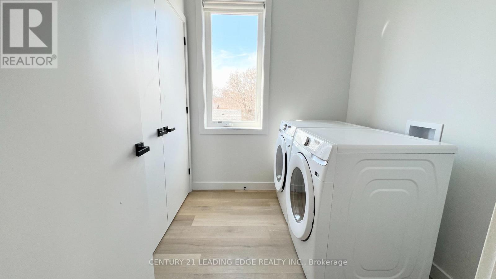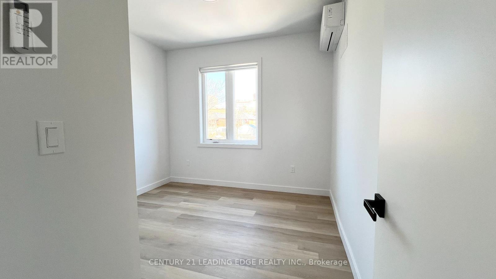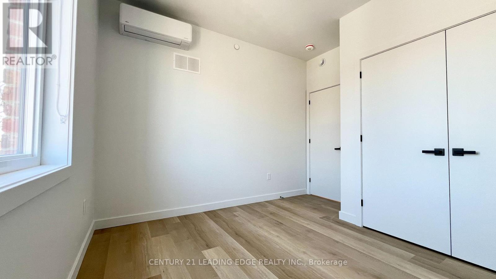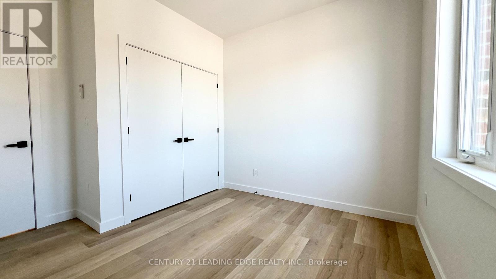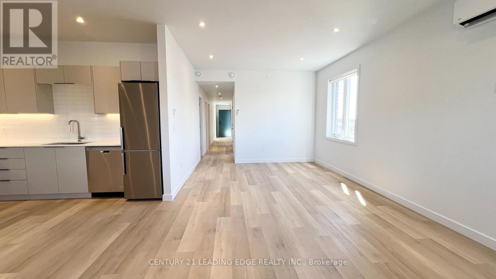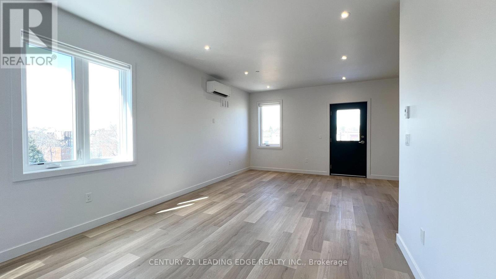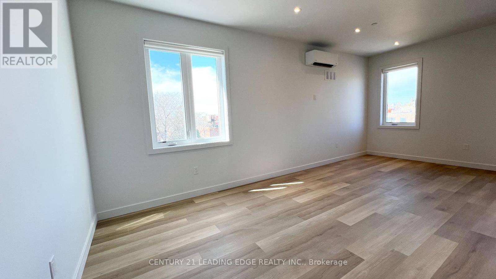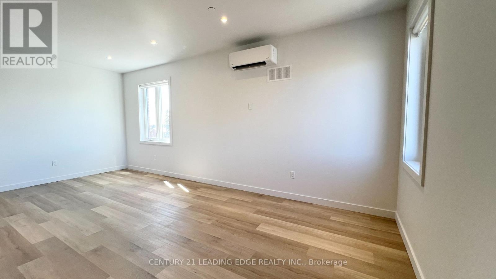3 Bedroom
1 Bathroom
1100 - 1500 sqft
Wall Unit
Radiant Heat
$3,400 Monthly
Welcome to 182 Cameron Ave! Custom-Built 4Plex Home in Mid Town. Enjoy A Sun Filled Contemporary Open Concept Spacious 1,396 Sq Ft Living Space. 3 Bedrooms All w/ Built-In Closets. Modern Bath W/Double Vanity, Quartz Counters. Custom Kitchen W/ Quartz Counters, SS Appliances. Ensuite Laundry. Lots Of Closets/Storage! 9 Ft Ceilings, Waterproof Vinyl Heated Flooring Thru-Out, AC Unit In Every Room. Walk-Out To Balcony/Stairs. 3 Min Walk To New Keele LRT Station, Eglinton & Keele TTC Bus Routes. Walk To Shops, Parks, Schools & More! (id:49187)
Property Details
|
MLS® Number
|
W12521406 |
|
Property Type
|
Multi-family |
|
Neigbourhood
|
Keelesdale-Eglinton West |
|
Community Name
|
Keelesdale-Eglinton West |
|
Amenities Near By
|
Park, Place Of Worship, Public Transit, Hospital, Schools |
Building
|
Bathroom Total
|
1 |
|
Bedrooms Above Ground
|
3 |
|
Bedrooms Total
|
3 |
|
Age
|
New Building |
|
Appliances
|
Blinds, Dishwasher, Dryer, Hood Fan, Stove, Washer, Refrigerator |
|
Basement Features
|
Separate Entrance, Walk Out |
|
Basement Type
|
N/a, N/a |
|
Cooling Type
|
Wall Unit |
|
Exterior Finish
|
Brick |
|
Flooring Type
|
Vinyl |
|
Foundation Type
|
Brick |
|
Heating Fuel
|
Geo Thermal |
|
Heating Type
|
Radiant Heat |
|
Stories Total
|
3 |
|
Size Interior
|
1100 - 1500 Sqft |
|
Type
|
Other |
|
Utility Water
|
Municipal Water |
Parking
Land
|
Acreage
|
No |
|
Land Amenities
|
Park, Place Of Worship, Public Transit, Hospital, Schools |
|
Sewer
|
Sanitary Sewer |
Rooms
| Level |
Type |
Length |
Width |
Dimensions |
|
Main Level |
Primary Bedroom |
3.35 m |
3.05 m |
3.35 m x 3.05 m |
|
Main Level |
Bedroom 2 |
3.35 m |
3.05 m |
3.35 m x 3.05 m |
|
Main Level |
Bedroom 3 |
3.35 m |
3.05 m |
3.35 m x 3.05 m |
|
Main Level |
Kitchen |
3.35 m |
4.42 m |
3.35 m x 4.42 m |
|
Other |
Living Room |
4.57 m |
3.6 m |
4.57 m x 3.6 m |
|
Other |
Dining Room |
4.57 m |
3.6 m |
4.57 m x 3.6 m |
https://www.realtor.ca/real-estate/29080191/3-182-cameron-avenue-toronto-keelesdale-eglinton-west-keelesdale-eglinton-west

