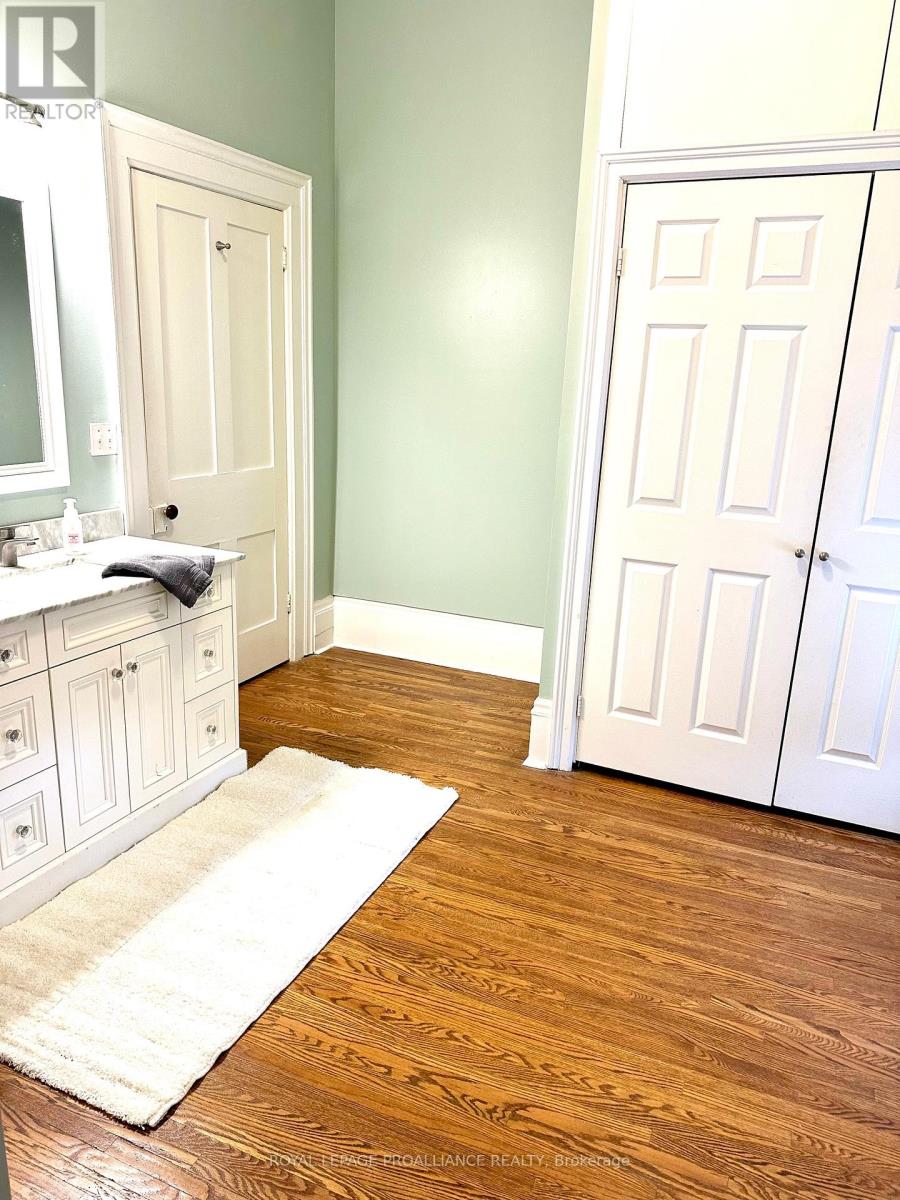3 - 237 John Street E Belleville, Ontario K8N 3G2
$405,000Maintenance, Parking
$817.42 Monthly
Maintenance, Parking
$817.42 MonthlyPremium East Hill located 2 storey condominium, Originally built in 1870 the stately red brick building was converted to condominiums in 1991. The soaring ceilings and oversized rooms of yesteryear offer todays condo owners a home full of charm and character. Glorious hardwood floors ,generous base boards, paneled bay window and modern amenities make this a place with its own intrinsic style. Open plan main floor Living dining and Kitchen, 2 pc bath in oversized hall, Elegant stair case to second level and Two good sized bedroom and extra large 4 pc bath with laundry . Condo fees include Yard maintenance, snow removal and exterior building maintenance. (id:49187)
Property Details
| MLS® Number | X9513639 |
| Property Type | Single Family |
| Amenities Near By | Hospital, Park, Public Transit |
| Community Features | Pet Restrictions |
| Equipment Type | Water Heater - Gas |
| Features | Level Lot, Flat Site, Carpet Free |
| Parking Space Total | 1 |
| Rental Equipment Type | Water Heater - Gas |
| View Type | View |
Building
| Bathroom Total | 2 |
| Bedrooms Above Ground | 2 |
| Bedrooms Total | 2 |
| Age | 100+ Years |
| Amenities | Separate Electricity Meters |
| Appliances | Water Heater, Dishwasher, Dryer, Stove, Washer, Window Coverings, Refrigerator |
| Basement Type | Crawl Space |
| Cooling Type | Central Air Conditioning |
| Exterior Finish | Brick |
| Foundation Type | Stone |
| Half Bath Total | 1 |
| Heating Fuel | Natural Gas |
| Heating Type | Forced Air |
| Stories Total | 2 |
| Size Interior | 1400 - 1599 Sqft |
| Type | Row / Townhouse |
Land
| Acreage | No |
| Land Amenities | Hospital, Park, Public Transit |
| Zoning Description | R2 |
Rooms
| Level | Type | Length | Width | Dimensions |
|---|---|---|---|---|
| Second Level | Primary Bedroom | 4.5 m | 3.2 m | 4.5 m x 3.2 m |
| Second Level | Bedroom 2 | 5.97 m | 3.23 m | 5.97 m x 3.23 m |
| Upper Level | Bathroom | 3.25 m | 4.17 m | 3.25 m x 4.17 m |
| Ground Level | Living Room | 4.45 m | 4.39 m | 4.45 m x 4.39 m |
| Ground Level | Kitchen | 4.39 m | 4.6 m | 4.39 m x 4.6 m |
| Ground Level | Bathroom | Measurements not available |
https://www.realtor.ca/real-estate/27587727/3-237-john-street-e-belleville

















