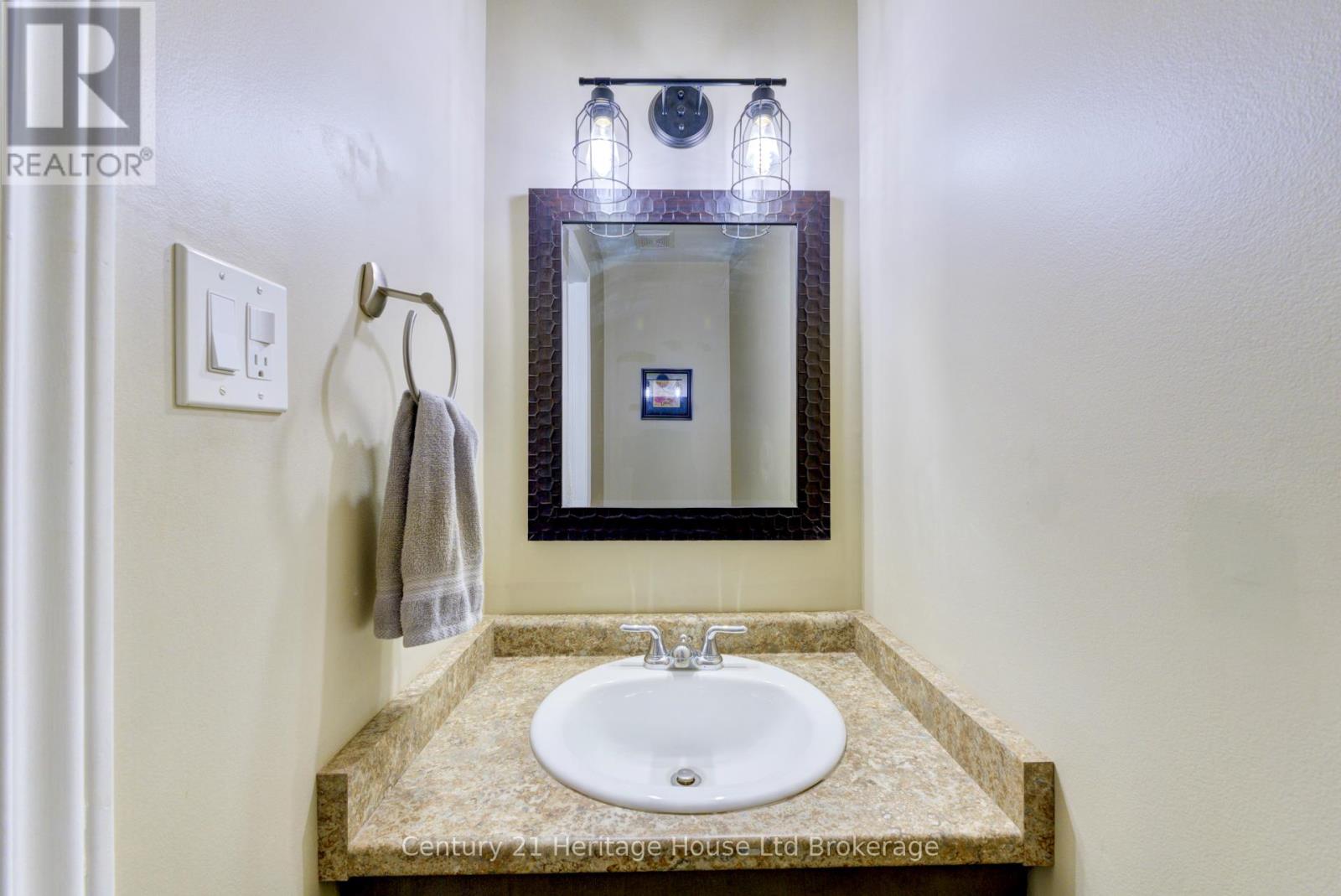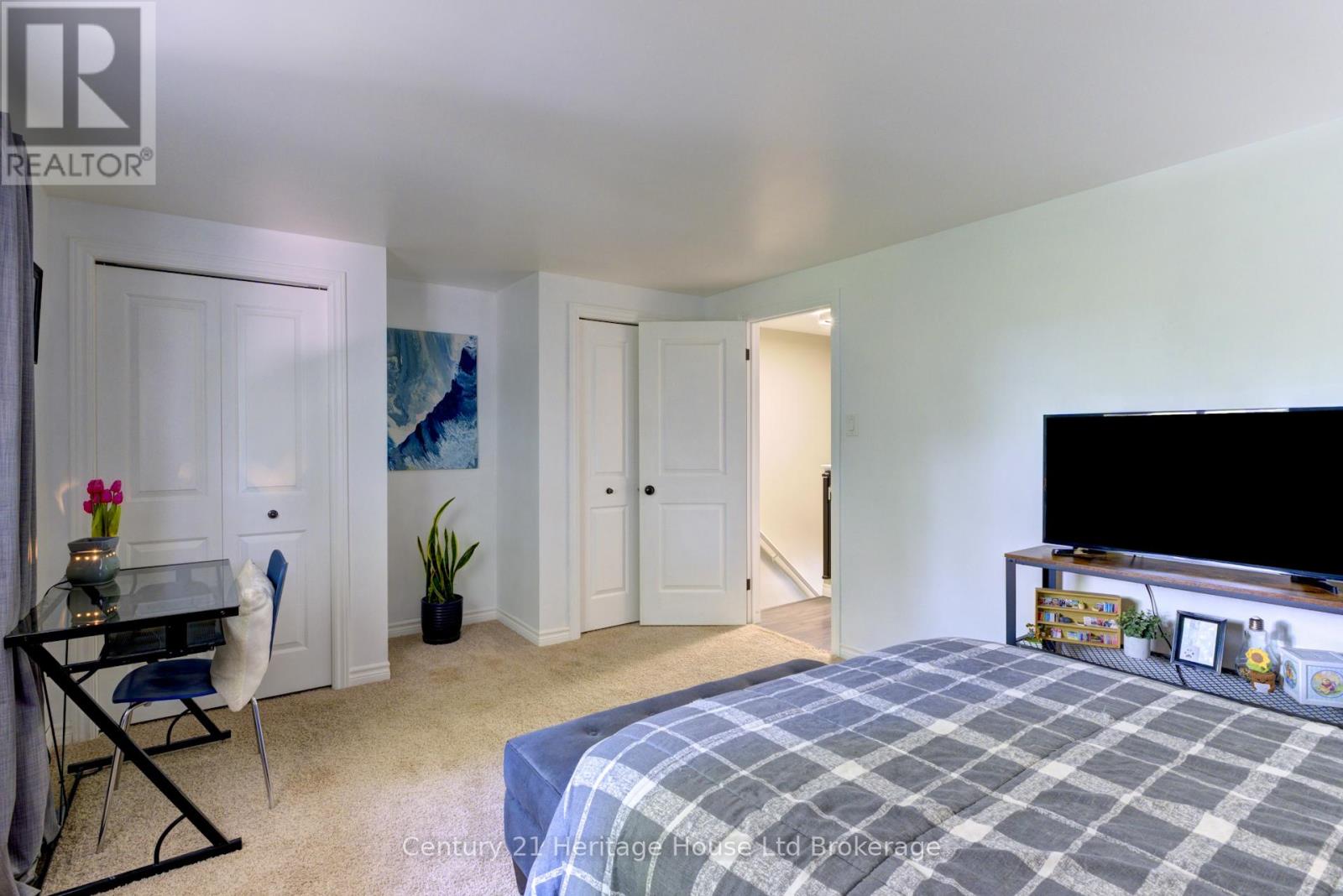3 Bedroom
2 Bathroom
700 - 1100 sqft
Central Air Conditioning
Forced Air
$439,900
Impeccably maintained freehold townhome with no condo fees, offering a perfect blend of style, comfort, and functionality. This move-in ready home has been freshly painted in a tasteful, neutral color palette. Major upgrades include a new roof & central air conditioning (2020), providing peace of mind and year-round comfort. The modern kitchen is both stylish and functional, ideal for everyday living and entertaining. Enjoy three generously sized bedrooms, a fully fenced backyard perfect for families or pets, and a finished basement offering additional living space ideal for a home office, gym, or recreation room. Nestled in a desirable, family-friendly neighborhood, this property is conveniently located close to schools, parks, shopping, transit, and all essential amenities. A true turnkey opportunity, simply move in and enjoy. (id:49187)
Open House
This property has open houses!
Starts at:
1:00 pm
Ends at:
3:00 pm
Property Details
|
MLS® Number
|
X12191220 |
|
Property Type
|
Single Family |
|
Community Name
|
Woodstock - North |
|
Equipment Type
|
Water Heater - Gas |
|
Parking Space Total
|
3 |
|
Rental Equipment Type
|
Water Heater - Gas |
Building
|
Bathroom Total
|
2 |
|
Bedrooms Above Ground
|
3 |
|
Bedrooms Total
|
3 |
|
Appliances
|
Water Meter, Blinds, Dishwasher, Microwave, Stove, Refrigerator |
|
Basement Development
|
Partially Finished |
|
Basement Type
|
Full (partially Finished) |
|
Construction Style Attachment
|
Attached |
|
Cooling Type
|
Central Air Conditioning |
|
Exterior Finish
|
Brick, Vinyl Siding |
|
Foundation Type
|
Poured Concrete |
|
Half Bath Total
|
1 |
|
Heating Fuel
|
Natural Gas |
|
Heating Type
|
Forced Air |
|
Stories Total
|
2 |
|
Size Interior
|
700 - 1100 Sqft |
|
Type
|
Row / Townhouse |
|
Utility Water
|
Municipal Water |
Parking
Land
|
Acreage
|
No |
|
Sewer
|
Sanitary Sewer |
|
Size Depth
|
114 Ft ,8 In |
|
Size Frontage
|
18 Ft |
|
Size Irregular
|
18 X 114.7 Ft |
|
Size Total Text
|
18 X 114.7 Ft |
Rooms
| Level |
Type |
Length |
Width |
Dimensions |
|
Second Level |
Primary Bedroom |
5.25 m |
3.5 m |
5.25 m x 3.5 m |
|
Second Level |
Bedroom 2 |
2.82 m |
2.74 m |
2.82 m x 2.74 m |
|
Second Level |
Bedroom 3 |
3.8 m |
2 m |
3.8 m x 2 m |
|
Basement |
Recreational, Games Room |
8.47 m |
5.12 m |
8.47 m x 5.12 m |
|
Basement |
Utility Room |
2.24 m |
1.98 m |
2.24 m x 1.98 m |
|
Main Level |
Dining Room |
3.24 m |
2.72 m |
3.24 m x 2.72 m |
|
Main Level |
Kitchen |
2.32 m |
2.24 m |
2.32 m x 2.24 m |
|
Main Level |
Living Room |
5.23 m |
3.37 m |
5.23 m x 3.37 m |
https://www.realtor.ca/real-estate/28405954/3-35-blandford-street-woodstock-woodstock-north-woodstock-north















































