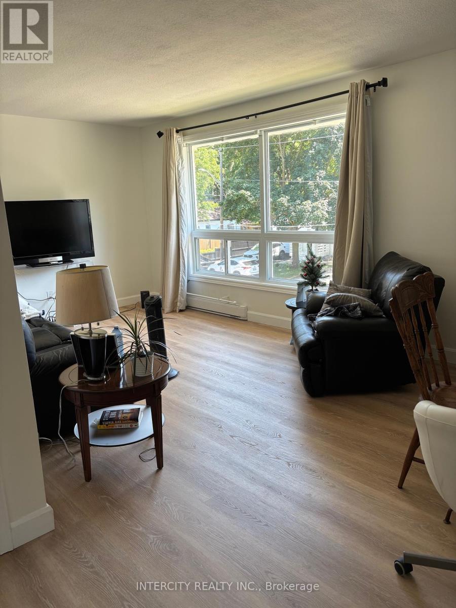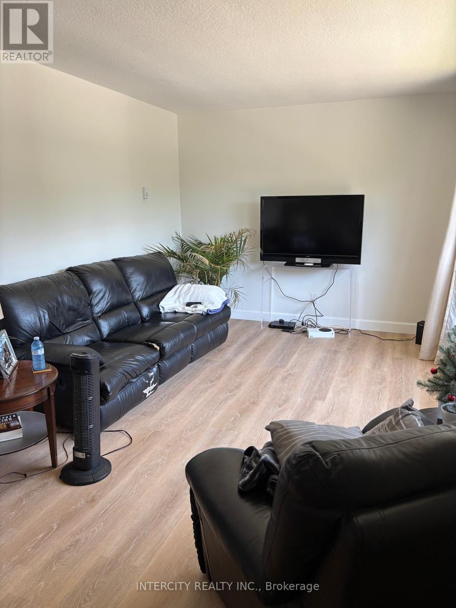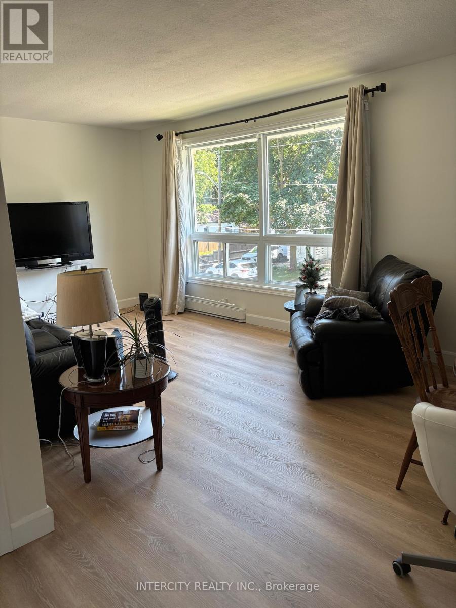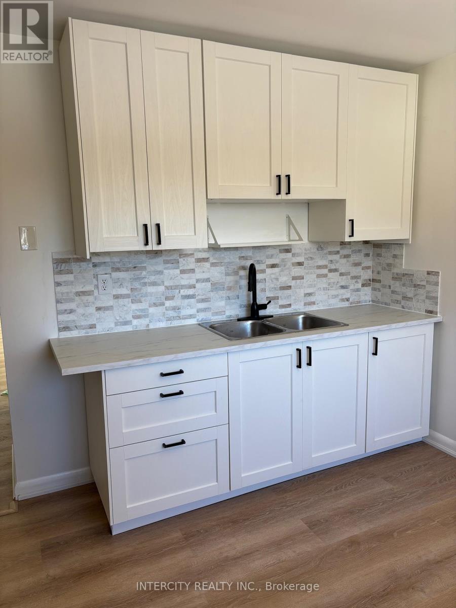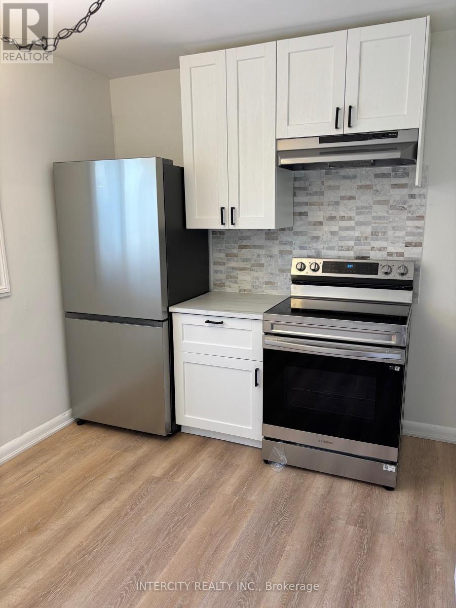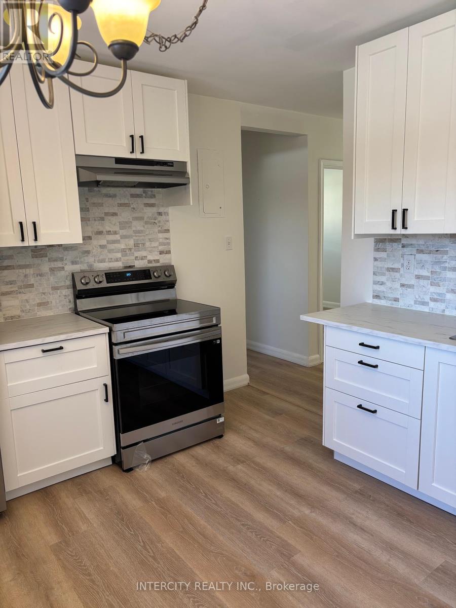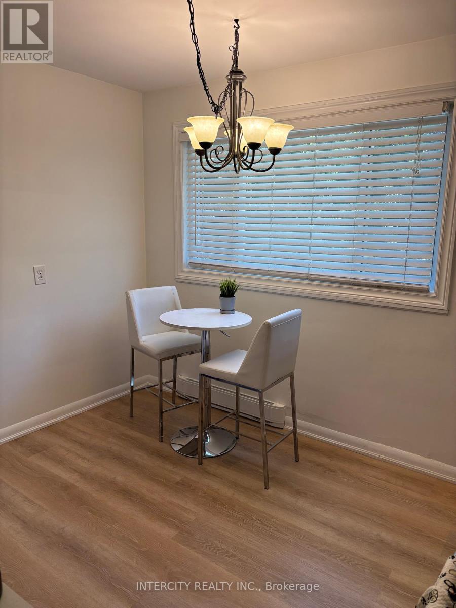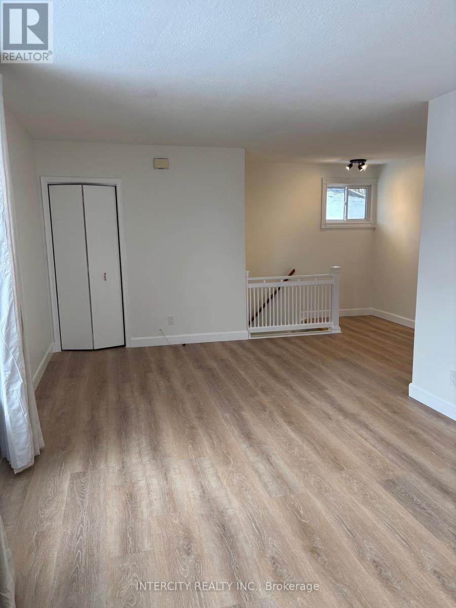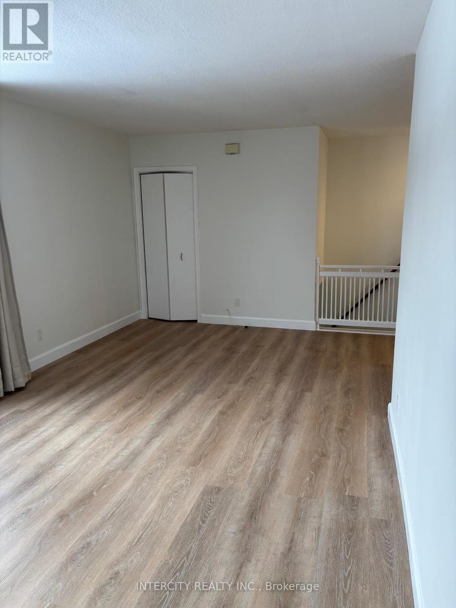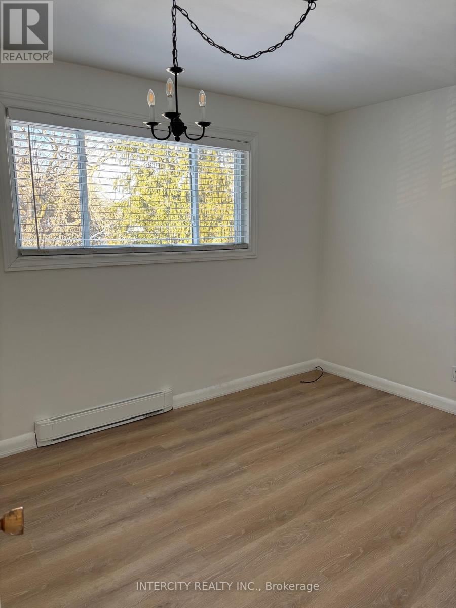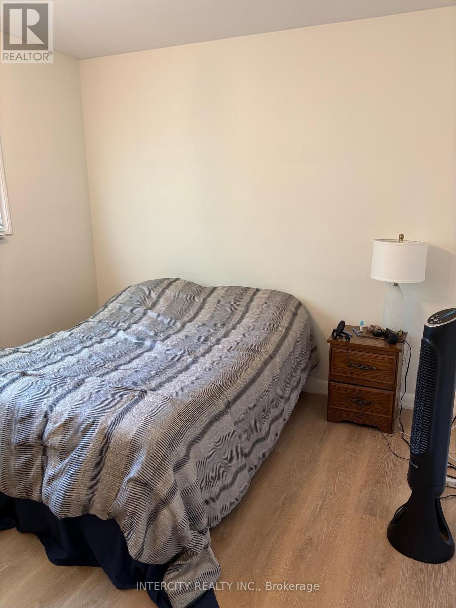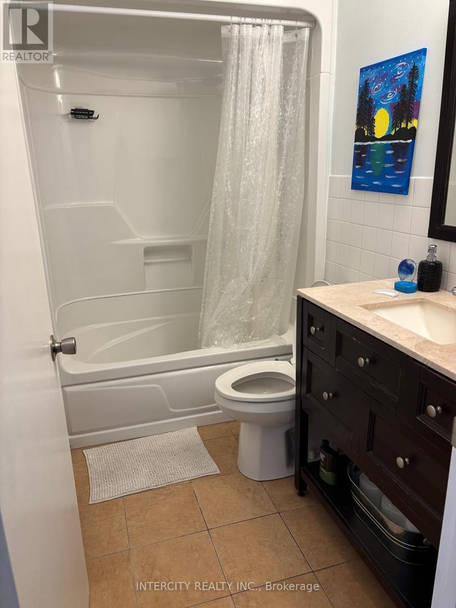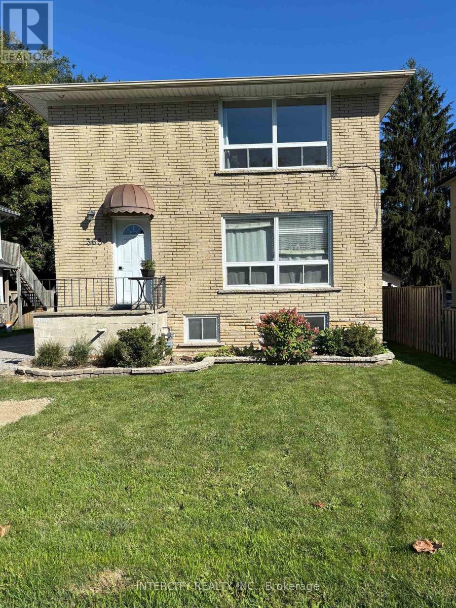2 Bedroom
1 Bathroom
700 - 1100 sqft
Baseboard Heaters
$2,200 Monthly
Top Floor Apartment, super bright, huge windows. Quiet Street. 2 bedrooms and 1 bathroom. Newly renovated, new flooring, new Kitchen, new stainless steel appliances. Shared Laundry Lower Floor. Close to downtown Newmarket, Public Transportation, restaurants, shopping, hospital and walking trails at Fairy lake. No Pets. $2250 plus hydro. (id:49187)
Property Details
|
MLS® Number
|
N12424741 |
|
Property Type
|
Multi-family |
|
Community Name
|
Central Newmarket |
|
Amenities Near By
|
Hospital, Park, Public Transit, Schools |
|
Features
|
Flat Site, Conservation/green Belt, Carpet Free |
|
Parking Space Total
|
2 |
|
Structure
|
Shed |
Building
|
Bathroom Total
|
1 |
|
Bedrooms Above Ground
|
2 |
|
Bedrooms Total
|
2 |
|
Amenities
|
Separate Heating Controls |
|
Exterior Finish
|
Brick |
|
Fire Protection
|
Smoke Detectors |
|
Flooring Type
|
Vinyl |
|
Foundation Type
|
Poured Concrete |
|
Heating Fuel
|
Electric |
|
Heating Type
|
Baseboard Heaters |
|
Size Interior
|
700 - 1100 Sqft |
|
Type
|
Triplex |
|
Utility Water
|
Municipal Water |
Parking
Land
|
Acreage
|
No |
|
Fence Type
|
Partially Fenced |
|
Land Amenities
|
Hospital, Park, Public Transit, Schools |
|
Sewer
|
Sanitary Sewer |
|
Size Depth
|
140 Ft ,1 In |
|
Size Frontage
|
40 Ft |
|
Size Irregular
|
40 X 140.1 Ft |
|
Size Total Text
|
40 X 140.1 Ft |
Rooms
| Level |
Type |
Length |
Width |
Dimensions |
|
Lower Level |
Living Room |
6.18 m |
3.23 m |
6.18 m x 3.23 m |
|
Lower Level |
Kitchen |
3.5 m |
3.04 m |
3.5 m x 3.04 m |
|
Lower Level |
Primary Bedroom |
3.65 m |
2.83 m |
3.65 m x 2.83 m |
|
Lower Level |
Bedroom 2 |
3.38 m |
2.52 m |
3.38 m x 2.52 m |
https://www.realtor.ca/real-estate/28908744/3-363-andrew-street-newmarket-central-newmarket-central-newmarket

