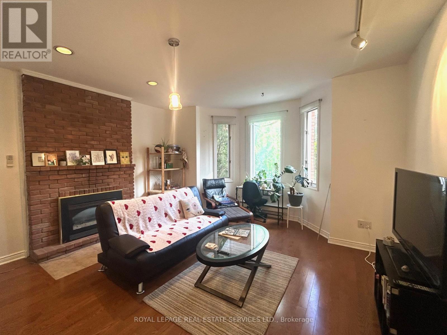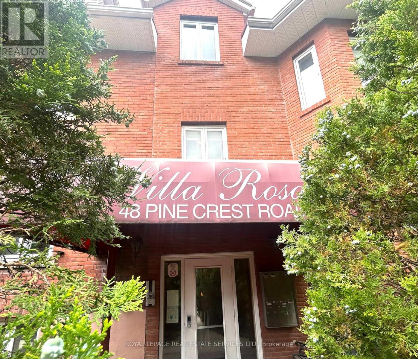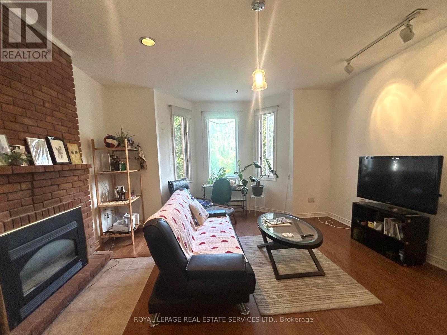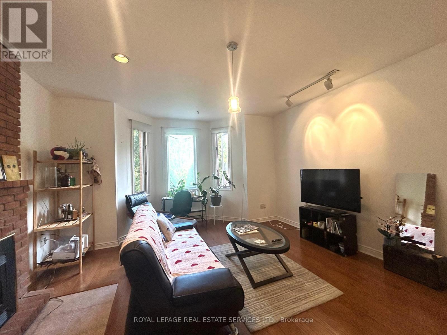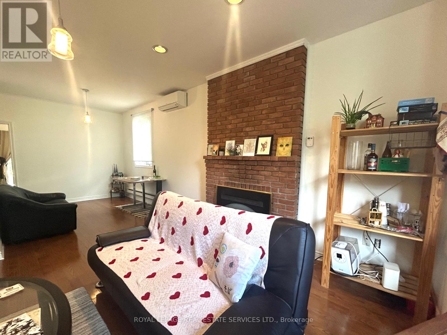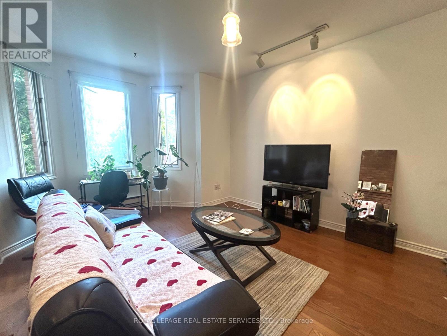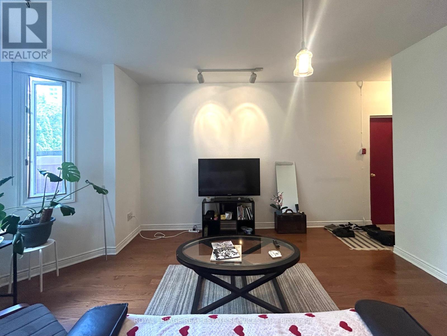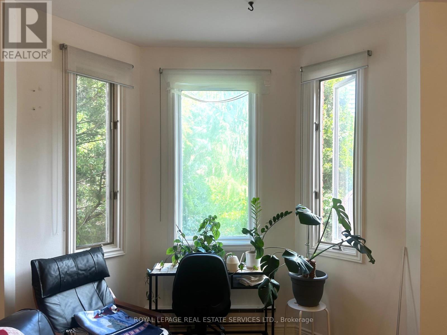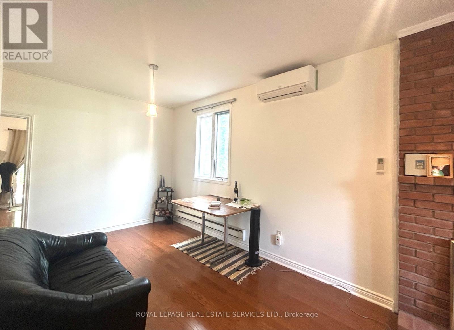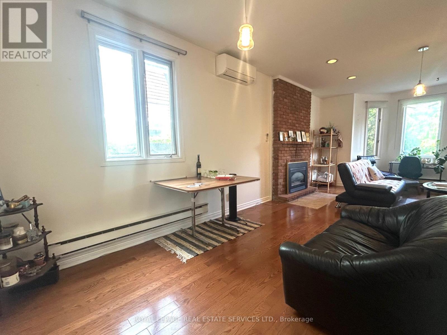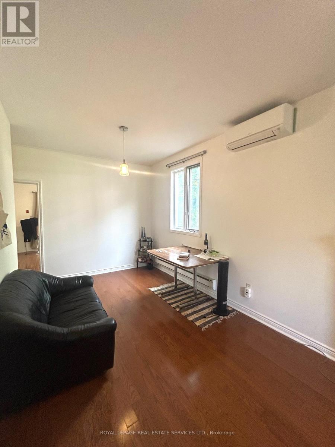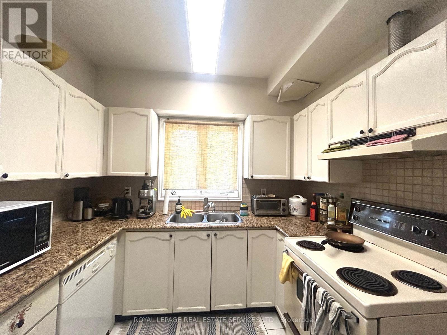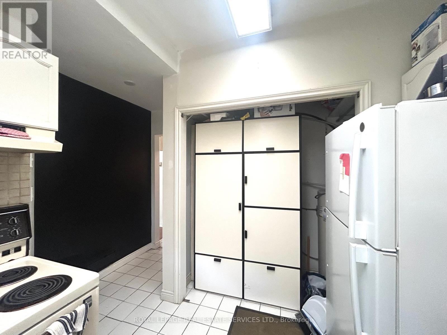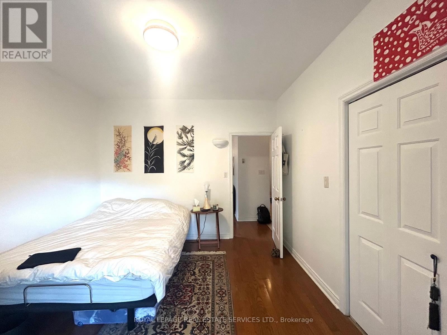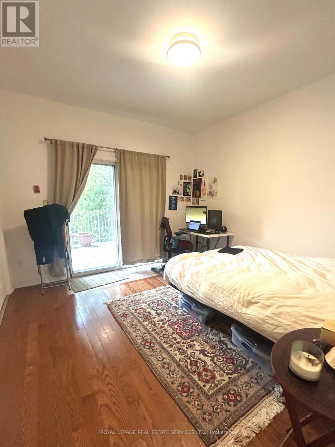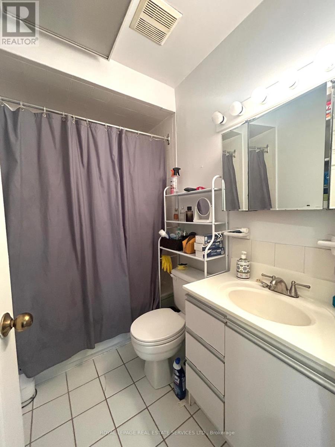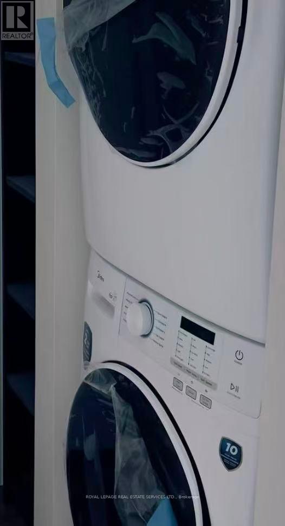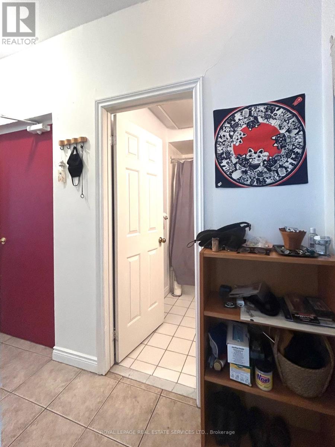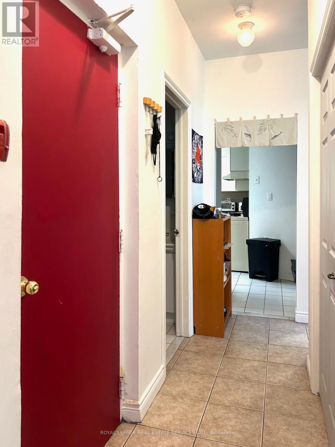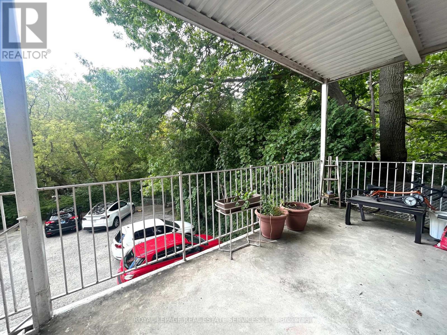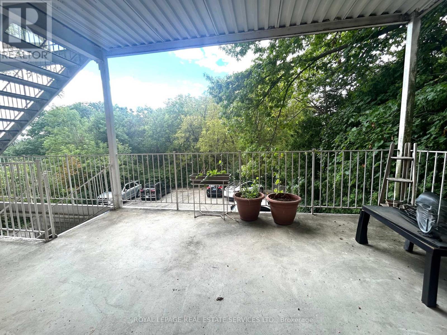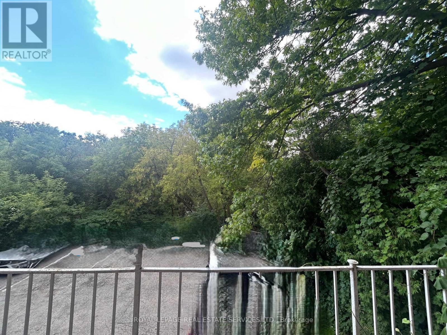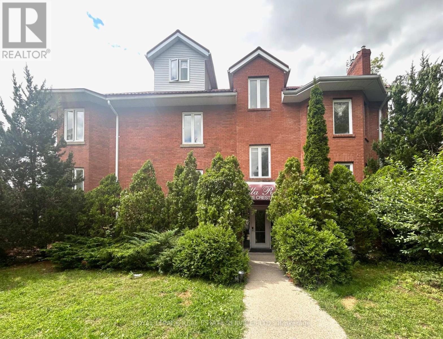1 Bedroom
1 Bathroom
700 - 1100 sqft
Fireplace
Wall Unit
Other
$2,185 Monthly
Prime High Park area, a charming 2nd floor large 1 bedroom + 4pc bathroom apartment with approx. 800 sqft. is located in a quiet multi-unit building, hardwood flooring for living & dining and bedrooms. Bright & Large open concept living and dining room with a bay window and a wall mounted air -condition, gas fireplace. Primer bedroom comes with a sliding door directly walk out to private large sized balcony with unobstructive beautiful ravine view. A separate kitchen offers a window out look the backyard with extra cabinet organizer. This apartment located at the desirable quiet neighborhood, walking distance to subway, TTC and High Park, Bloor West Village, Grocery, Shopping, Restaurants and Cafes. Convenient access to Down Town and all amenities. Gas and Hydro are separate meters tenant responsible for the cost. One parking is available for $85/month. (id:49187)
Property Details
|
MLS® Number
|
W12372107 |
|
Property Type
|
Multi-family |
|
Neigbourhood
|
High Park North |
|
Community Name
|
High Park North |
|
Amenities Near By
|
Park, Public Transit, Schools |
|
Community Features
|
Community Centre, School Bus |
|
Features
|
Backs On Greenbelt, Carpet Free, Laundry- Coin Operated |
|
Structure
|
Patio(s) |
|
View Type
|
View |
Building
|
Bathroom Total
|
1 |
|
Bedrooms Above Ground
|
1 |
|
Bedrooms Total
|
1 |
|
Amenities
|
Fireplace(s) |
|
Appliances
|
Dishwasher, Hood Fan, Stove, Refrigerator |
|
Cooling Type
|
Wall Unit |
|
Exterior Finish
|
Brick |
|
Fireplace Present
|
Yes |
|
Fireplace Total
|
1 |
|
Flooring Type
|
Hardwood, Tile, Ceramic |
|
Foundation Type
|
Poured Concrete, Unknown |
|
Heating Fuel
|
Natural Gas |
|
Heating Type
|
Other |
|
Size Interior
|
700 - 1100 Sqft |
|
Type
|
Other |
|
Utility Water
|
Municipal Water |
Parking
Land
|
Acreage
|
No |
|
Land Amenities
|
Park, Public Transit, Schools |
|
Sewer
|
Sanitary Sewer |
Rooms
| Level |
Type |
Length |
Width |
Dimensions |
|
Second Level |
Living Room |
4.58 m |
4.89 m |
4.58 m x 4.89 m |
|
Second Level |
Dining Room |
3.6 m |
2.89 m |
3.6 m x 2.89 m |
|
Second Level |
Kitchen |
2.75 m |
3.01 m |
2.75 m x 3.01 m |
|
Second Level |
Primary Bedroom |
3.78 m |
3.45 m |
3.78 m x 3.45 m |
|
Second Level |
Foyer |
3.05 m |
1.03 m |
3.05 m x 1.03 m |
https://www.realtor.ca/real-estate/28794833/3-48-pine-crest-road-toronto-high-park-north-high-park-north

