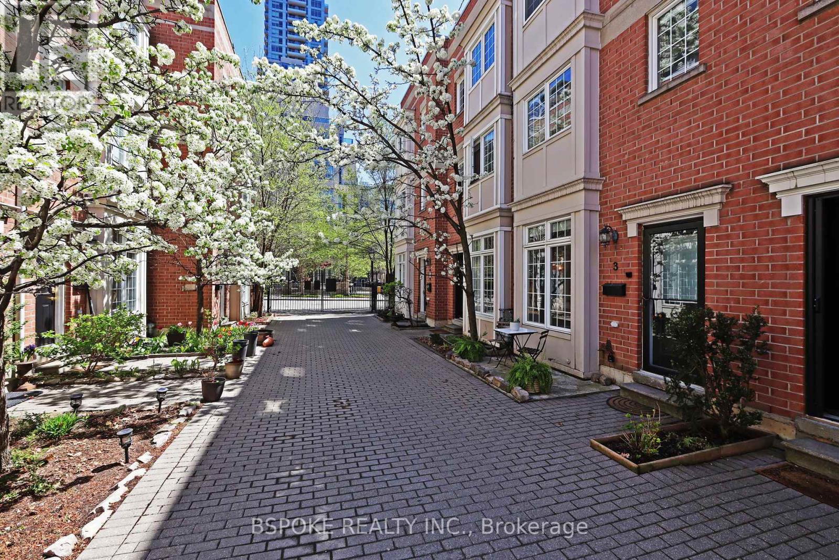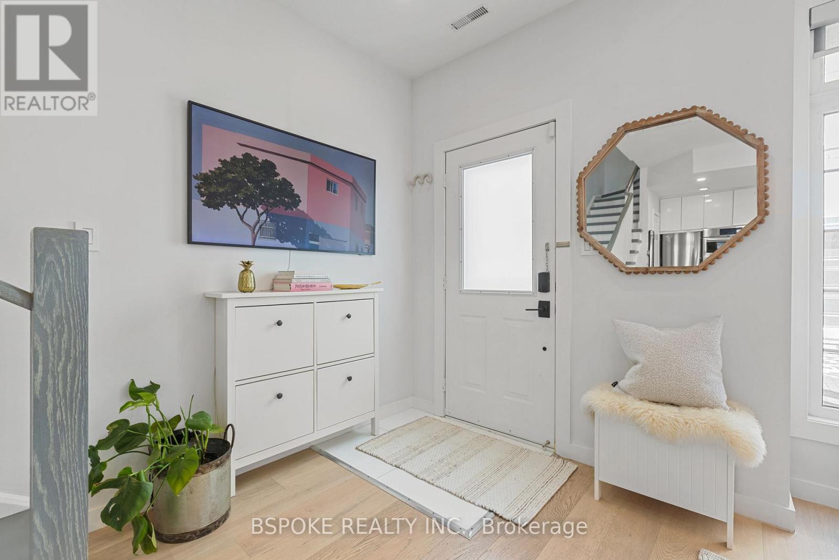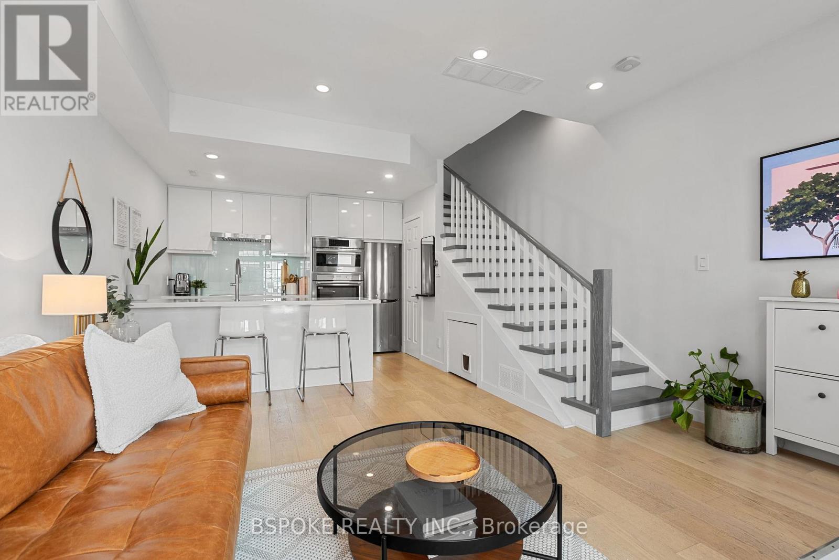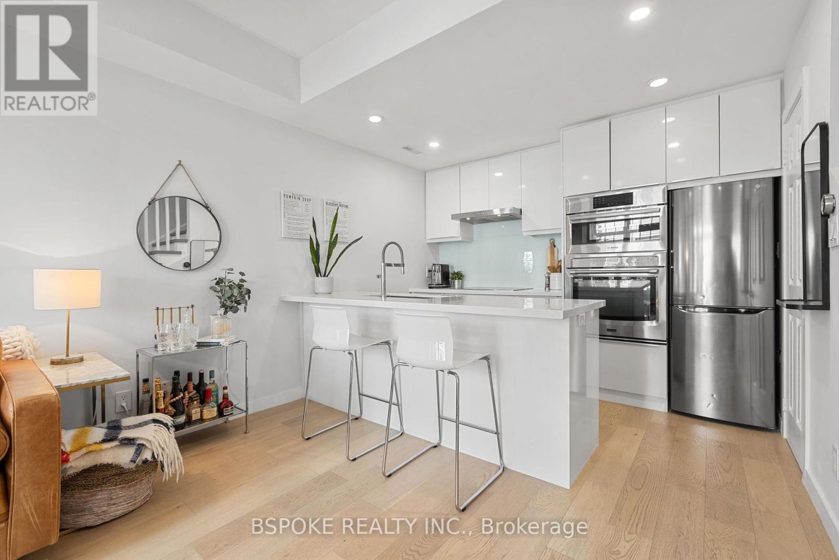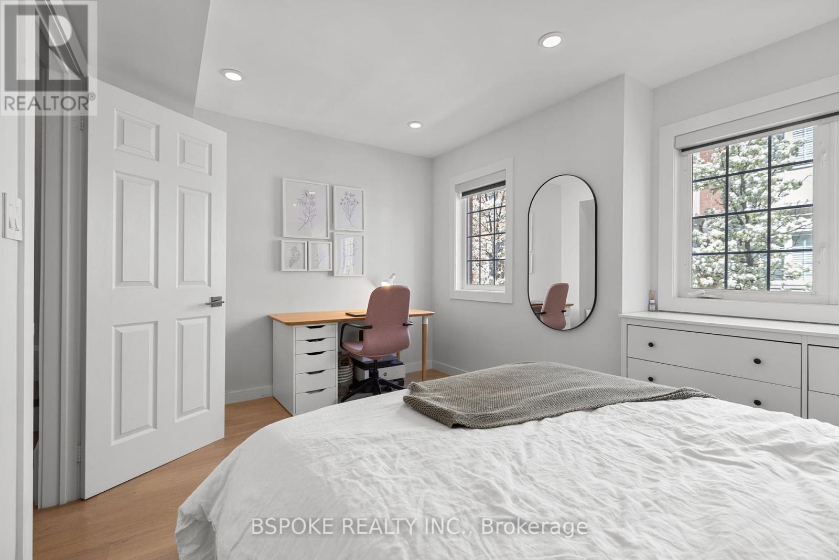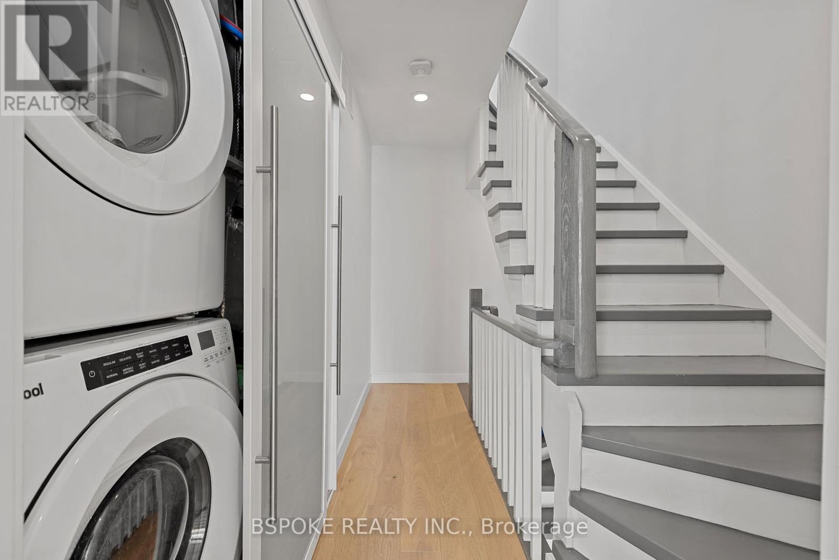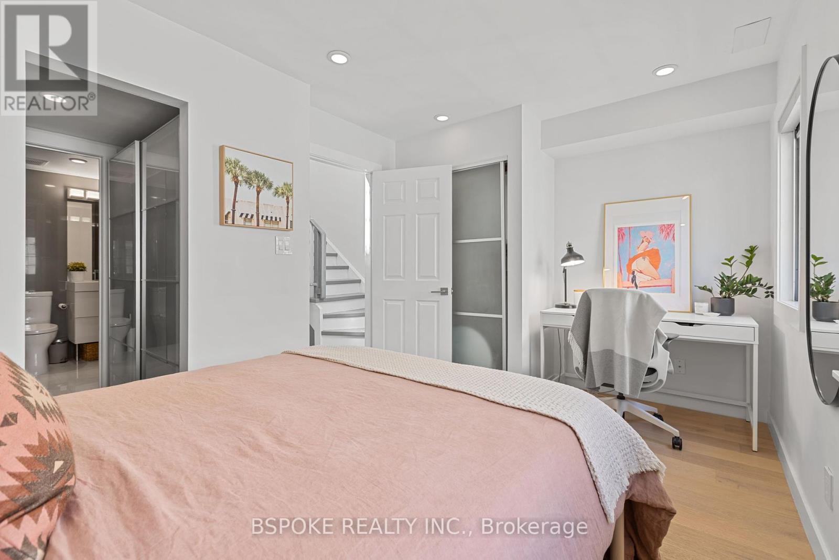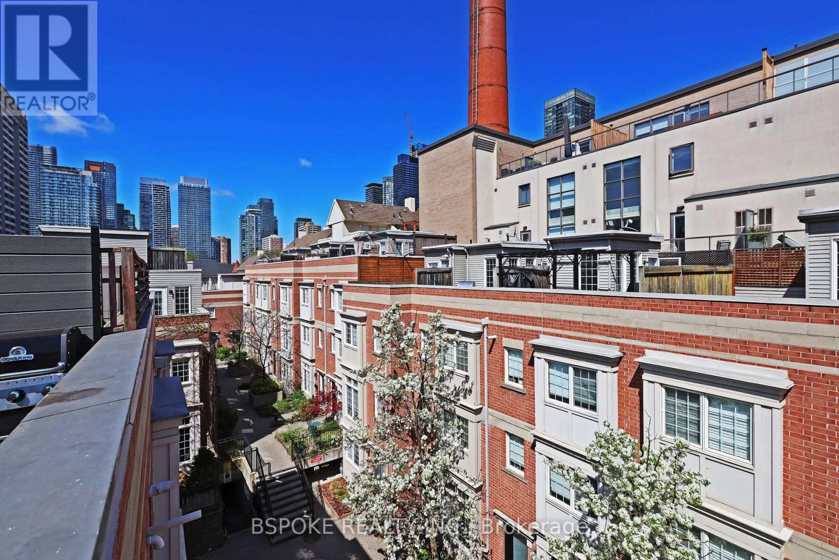2 Bedroom
3 Bathroom
700 - 1100 sqft
Central Air Conditioning
Other
$4,100 Monthly
Downtown Living. Zero Compromise. If you've been holding out for that just-right downtown rental something stylish, low-key, and well-located this is it. Tucked away in a quiet, gated enclave just off Jarvis, this fully-loaded two-bedroom, three-bathroom townhouse feels like a hidden gem in the heart of the city. Inside, its all clean lines and contemporary finishes:wide-plank oak floors, a sleek granite kitchen with stainless appliances, and an open-concept main floor thats made for both entertaining and everyday life. Upstairs, you'll find two proper bedrooms each with its own walk-in closet and ensuite bathroom (no awkward hallway sharing here). Theres a powder room on the main floor for guests and smart built-ins throughout that make living easy. But the real scene-stealer? A private rooftop terrace that stretches out above the trees and roof tops perfect for morning coffee, lazy evenings, or a front-row seat to the downtown skyline. Natural light pours in through oversized windows on every level, and the layout makes sense: open, airy, and surprisingly spacious. And the location? Steps to Church-Wellesley Village, close to transit, hospitals, Yorkville, TMU and the Financial District. Whether you're walking to work, dinner or your favourite café, everything you need is within reach. This isn't your average rental. Its elevated living, right where you want to be. (id:49187)
Property Details
|
MLS® Number
|
C12168206 |
|
Property Type
|
Single Family |
|
Neigbourhood
|
Toronto Centre |
|
Community Name
|
North St. James Town |
|
Amenities Near By
|
Public Transit, Hospital, Park |
|
Community Features
|
Community Centre |
|
Features
|
In Suite Laundry |
|
Parking Space Total
|
1 |
|
Structure
|
Deck, Patio(s) |
Building
|
Bathroom Total
|
3 |
|
Bedrooms Above Ground
|
2 |
|
Bedrooms Total
|
2 |
|
Age
|
16 To 30 Years |
|
Appliances
|
Water Softener, Oven - Built-in, Dishwasher, Dryer, Water Heater, Microwave, Oven, Washer, Window Coverings, Refrigerator |
|
Construction Style Attachment
|
Attached |
|
Cooling Type
|
Central Air Conditioning |
|
Exterior Finish
|
Brick |
|
Fire Protection
|
Controlled Entry |
|
Flooring Type
|
Hardwood |
|
Half Bath Total
|
1 |
|
Heating Fuel
|
Natural Gas |
|
Heating Type
|
Other |
|
Stories Total
|
3 |
|
Size Interior
|
700 - 1100 Sqft |
|
Type
|
Row / Townhouse |
|
Utility Water
|
Municipal Water |
Parking
Land
|
Acreage
|
No |
|
Land Amenities
|
Public Transit, Hospital, Park |
|
Sewer
|
Sanitary Sewer |
|
Size Depth
|
29 Ft ,4 In |
|
Size Frontage
|
15 Ft |
|
Size Irregular
|
15 X 29.4 Ft |
|
Size Total Text
|
15 X 29.4 Ft |
Rooms
| Level |
Type |
Length |
Width |
Dimensions |
|
Second Level |
Primary Bedroom |
14.27 m |
10.99 m |
14.27 m x 10.99 m |
|
Third Level |
Bedroom 2 |
14.3 m |
9.88 m |
14.3 m x 9.88 m |
|
Third Level |
Loft |
3.02 m |
11.55 m |
3.02 m x 11.55 m |
|
Main Level |
Living Room |
14.44 m |
14.8 m |
14.44 m x 14.8 m |
|
Main Level |
Dining Room |
14.44 m |
14.8 m |
14.44 m x 14.8 m |
|
Main Level |
Kitchen |
10.86 m |
8.2 m |
10.86 m x 8.2 m |
https://www.realtor.ca/real-estate/28356065/3-6-wellesley-place-toronto-north-st-james-town-north-st-james-town



