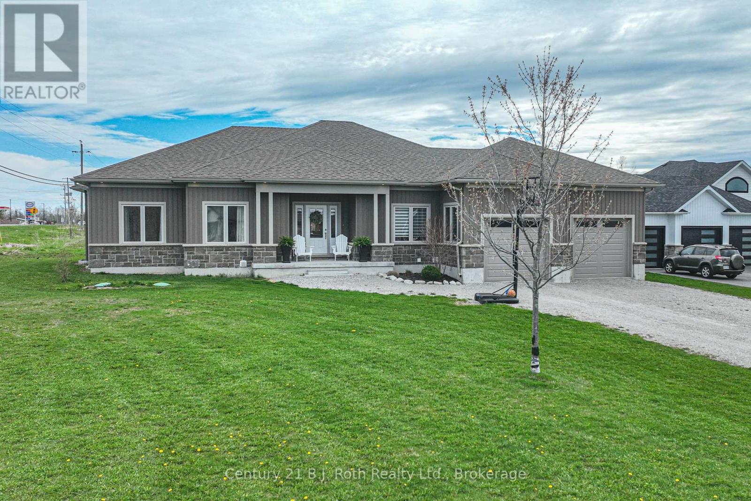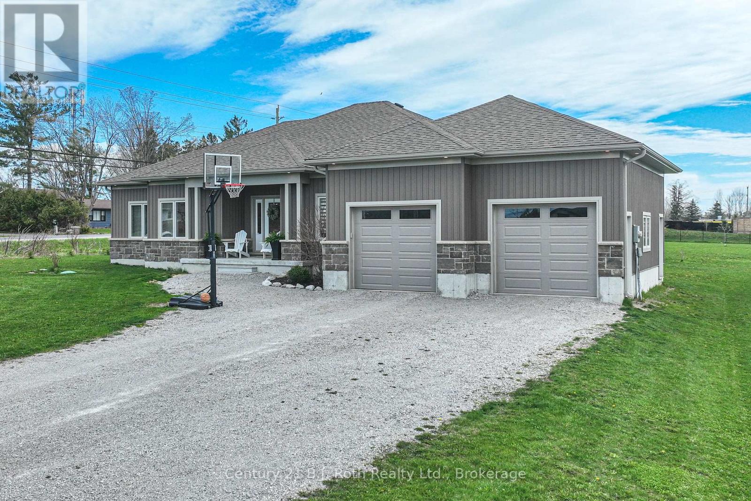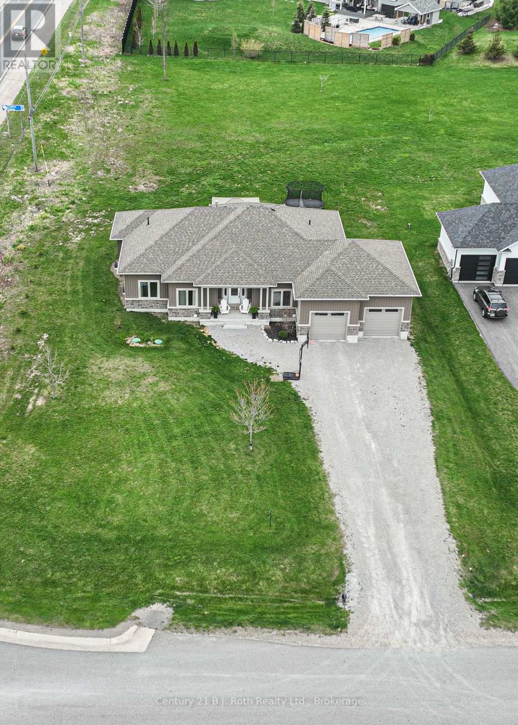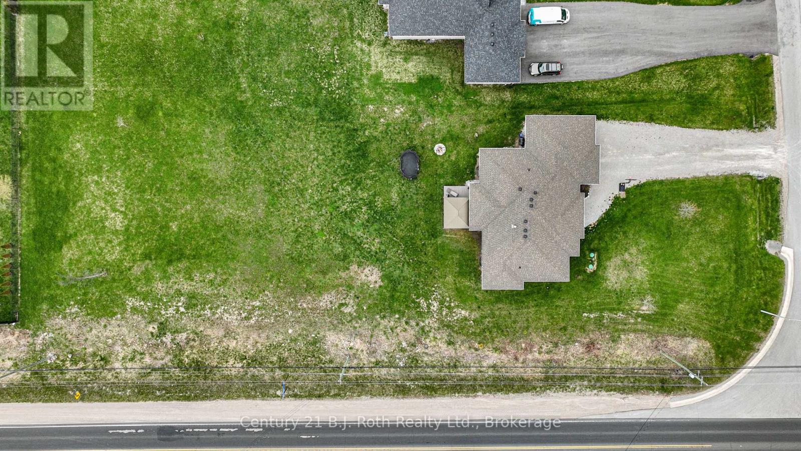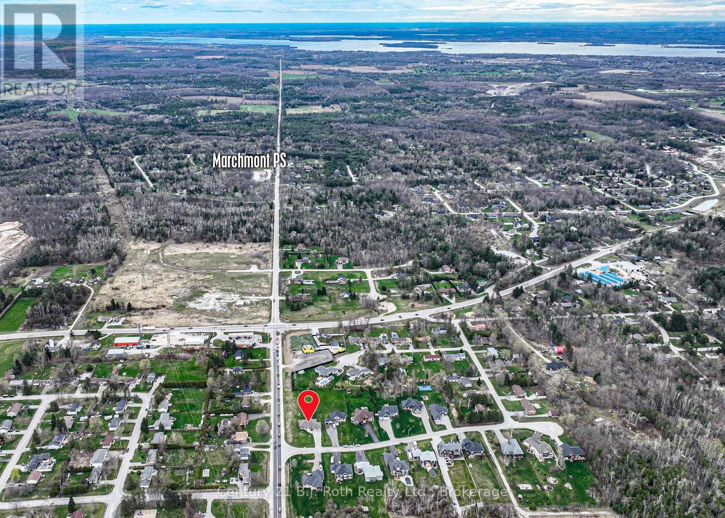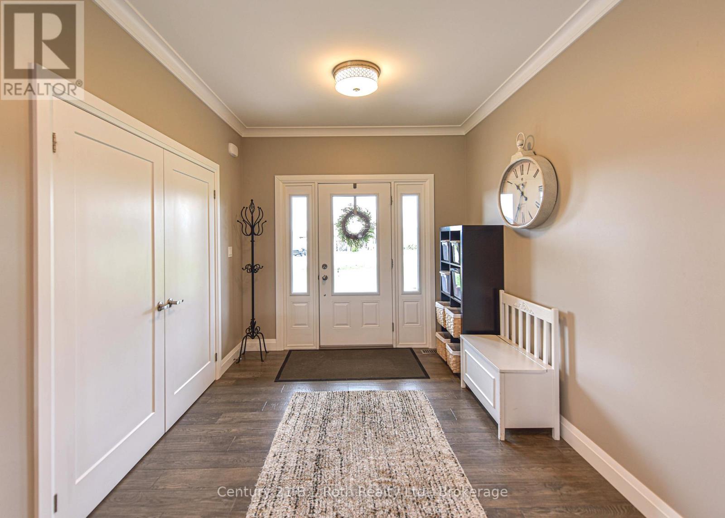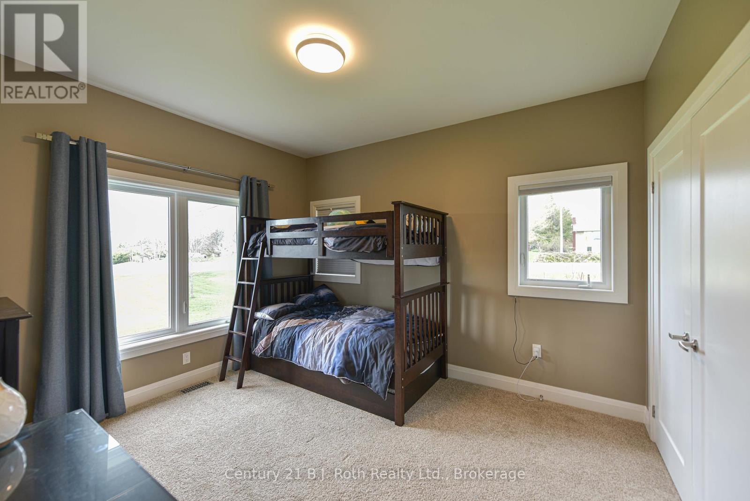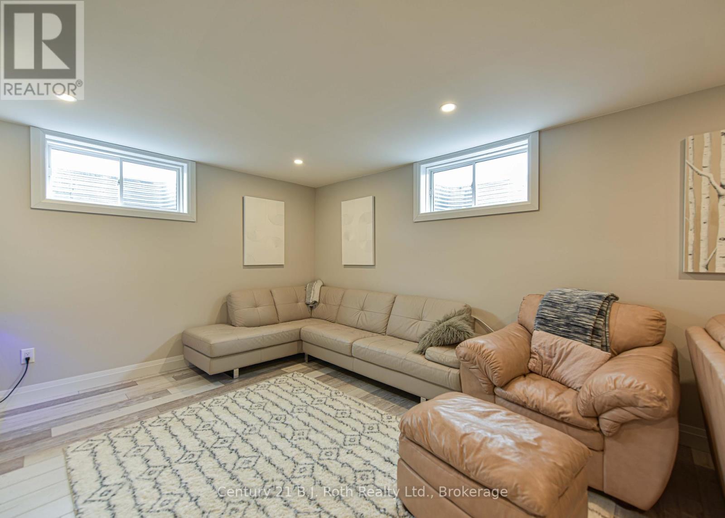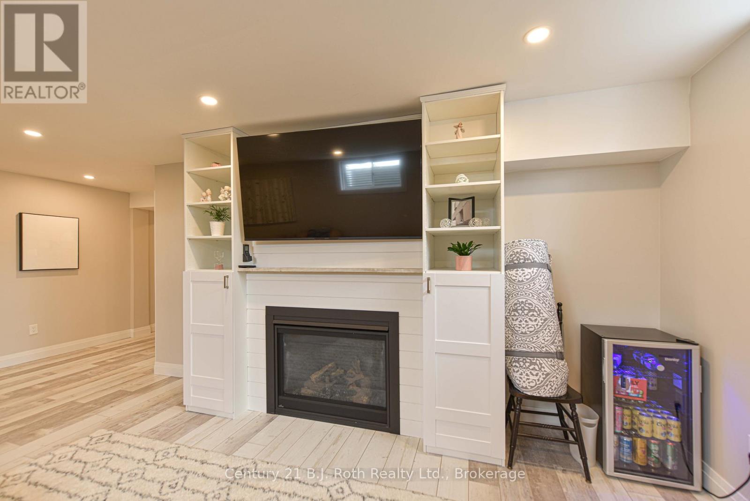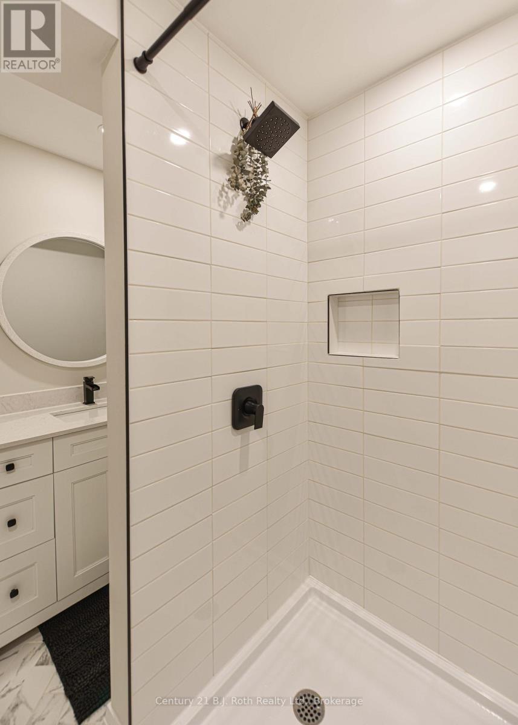4 Bedroom
4 Bathroom
1500 - 2000 sqft
Bungalow
Fireplace
Central Air Conditioning
Forced Air
Landscaped
$1,249,900
Welcome to this stunning Ranch Bungalow nestled in the desirable Marchmont area just minutes from ski hills, Bass Lake, golf courses, & conveniences of Orillia. Boasting 1,843 sq. ft. of beautifully designed main floor living space plus partially finished basement, this home combines quality craftsmanship w/luxurious comfort. Step through the spacious foyer into an expansive Great Room, perfect for entertaining. The open-concept layout features a cozy Living Room w/gas fireplace & a chef-inspired Kitchen complete w/handcrafted soft-close cabinetry, quartz countertops, under-cabinet lighting, & a generous 8 center island. Adjacent Dining Area w/walkout to 17'5" x 13'6" covered patio & a 10'8" x 17'5" composite deck extension w/gazebo, hot tub, & composite privacy screen. 3 spacious Bedrooms. on main floor, incl. a luxurious Primary Suite w/10' x 4'10" walk-in closet & 4pc. ensuite w/large walk-in shower & double quartz vanity. A stylish 4-piece bath w/soaker tub, 2-piece powder rm, & convenient main floor laundry located just off entry to oversized double garage. Downstairs, the partially finished basement offers even more living space w/a Family Room w/gas fireplace & custom cabinetry, 4th Bedroom, 3pc Bath, & 2 storage rooms. The unfinished area is thoughtfully roughed-in for a future in-law suite w/separate access from the garage, rough in for a bath & kitchen, & subfloor in place providing endless potential. Quality finishes throughout include engineered hardwood flooring, ceramic tile, 9 ceilings on main floor (8 in basement), upgraded Bath rm. cabinetry, Pollard casement windows, interior & exterior pot lights, & maintenance-free vinyl siding w/stone skirt. The home is equipped w/a high-efficiency gas furnace, central air, HRV system, on-demand hot water, 200-amp service, and rough-in for central vacuum. Located in an upscale newer subdivision surrounded by peaceful rural landscapes, this property offers the perfect blend of country charm and city convenie (id:49187)
Property Details
|
MLS® Number
|
S12130244 |
|
Property Type
|
Single Family |
|
Community Name
|
Prices Corners |
|
Amenities Near By
|
Schools, Ski Area |
|
Community Features
|
School Bus |
|
Equipment Type
|
None |
|
Features
|
Cul-de-sac, Level Lot, Irregular Lot Size, Level |
|
Parking Space Total
|
8 |
|
Rental Equipment Type
|
None |
|
Structure
|
Deck |
Building
|
Bathroom Total
|
4 |
|
Bedrooms Above Ground
|
3 |
|
Bedrooms Below Ground
|
1 |
|
Bedrooms Total
|
4 |
|
Age
|
6 To 15 Years |
|
Amenities
|
Fireplace(s) |
|
Appliances
|
Hot Tub, Water Heater, Garage Door Opener Remote(s), Dishwasher, Garage Door Opener, Stove, Window Coverings, Refrigerator |
|
Architectural Style
|
Bungalow |
|
Basement Features
|
Walk-up |
|
Basement Type
|
Full |
|
Construction Style Attachment
|
Detached |
|
Cooling Type
|
Central Air Conditioning |
|
Exterior Finish
|
Vinyl Siding, Stone |
|
Fire Protection
|
Smoke Detectors |
|
Fireplace Present
|
Yes |
|
Fireplace Total
|
2 |
|
Flooring Type
|
Carpeted |
|
Foundation Type
|
Poured Concrete |
|
Half Bath Total
|
1 |
|
Heating Fuel
|
Natural Gas |
|
Heating Type
|
Forced Air |
|
Stories Total
|
1 |
|
Size Interior
|
1500 - 2000 Sqft |
|
Type
|
House |
|
Utility Water
|
Drilled Well |
Parking
Land
|
Acreage
|
No |
|
Land Amenities
|
Schools, Ski Area |
|
Landscape Features
|
Landscaped |
|
Sewer
|
Septic System |
|
Size Depth
|
337 Ft |
|
Size Frontage
|
115 Ft |
|
Size Irregular
|
115 X 337 Ft ; 302.33' X 100.08' (fr=60.52+54.52') |
|
Size Total Text
|
115 X 337 Ft ; 302.33' X 100.08' (fr=60.52+54.52')|1/2 - 1.99 Acres |
|
Surface Water
|
Lake/pond |
|
Zoning Description
|
R1 |
Rooms
| Level |
Type |
Length |
Width |
Dimensions |
|
Basement |
Family Room |
7.52 m |
3.96 m |
7.52 m x 3.96 m |
|
Basement |
Bedroom |
3.78 m |
4.22 m |
3.78 m x 4.22 m |
|
Basement |
Bathroom |
2.46 m |
1.96 m |
2.46 m x 1.96 m |
|
Basement |
Office |
2.39 m |
4.22 m |
2.39 m x 4.22 m |
|
Basement |
Other |
3 m |
1.04 m |
3 m x 1.04 m |
|
Main Level |
Foyer |
2.77 m |
2.95 m |
2.77 m x 2.95 m |
|
Main Level |
Kitchen |
7.59 m |
4.57 m |
7.59 m x 4.57 m |
|
Main Level |
Living Room |
6.43 m |
5.72 m |
6.43 m x 5.72 m |
|
Main Level |
Bathroom |
2.13 m |
1.2 m |
2.13 m x 1.2 m |
|
Main Level |
Laundry Room |
1.91 m |
3.33 m |
1.91 m x 3.33 m |
|
Main Level |
Bedroom |
4.19 m |
3.35 m |
4.19 m x 3.35 m |
|
Main Level |
Bedroom |
3.35 m |
4.14 m |
3.35 m x 4.14 m |
|
Main Level |
Primary Bedroom |
4.01 m |
5.79 m |
4.01 m x 5.79 m |
|
Main Level |
Bathroom |
2.16 m |
4.24 m |
2.16 m x 4.24 m |
|
Main Level |
Bathroom |
3.33 m |
1.88 m |
3.33 m x 1.88 m |
Utilities
https://www.realtor.ca/real-estate/28272936/3-breanna-boulevard-oro-medonte-prices-corners-prices-corners

