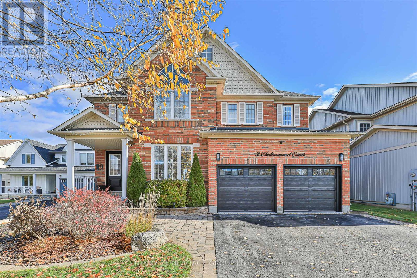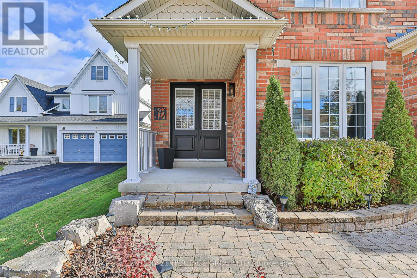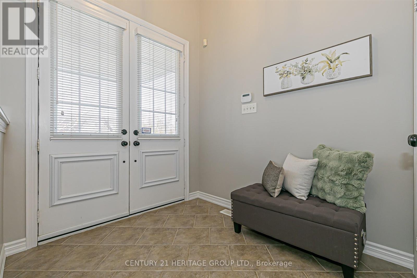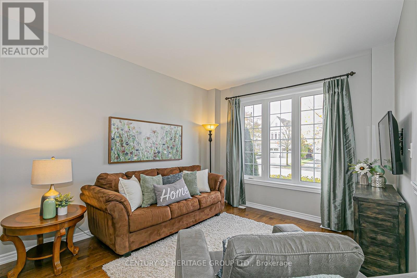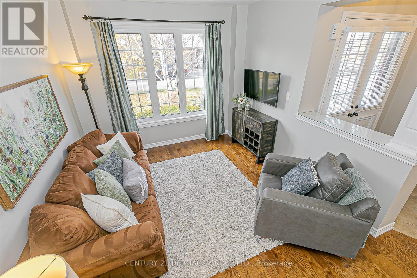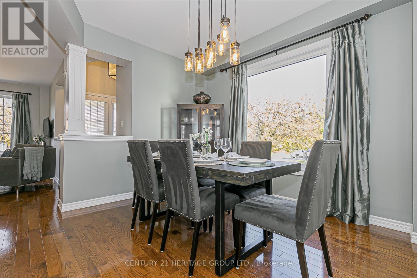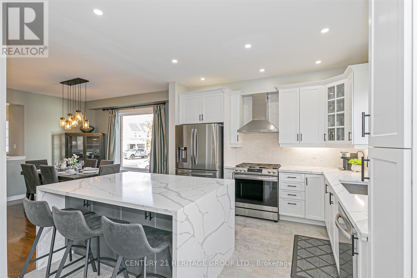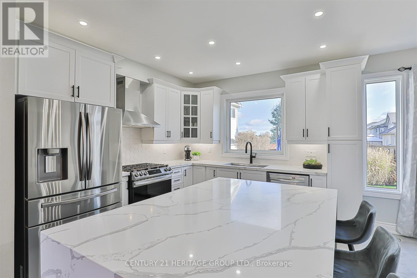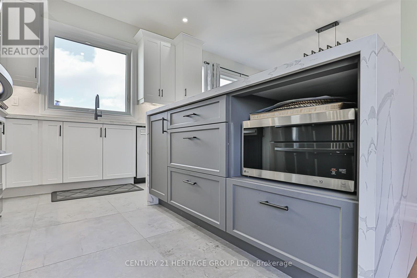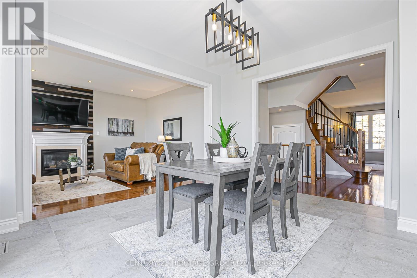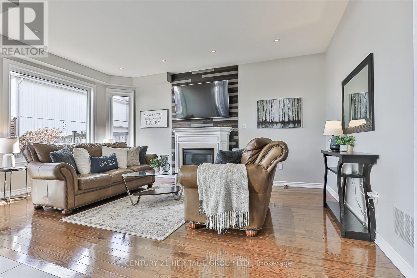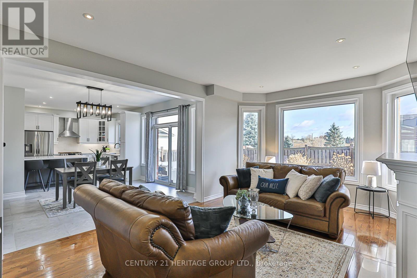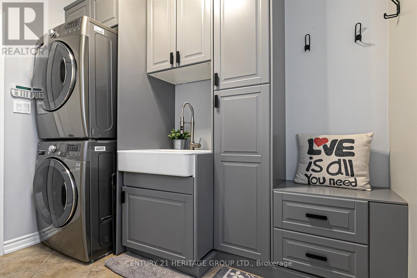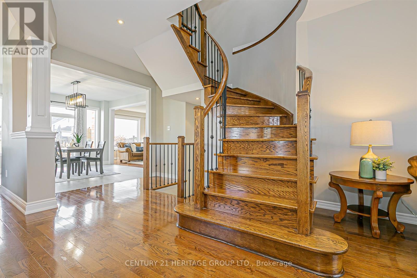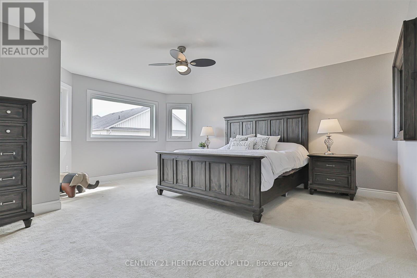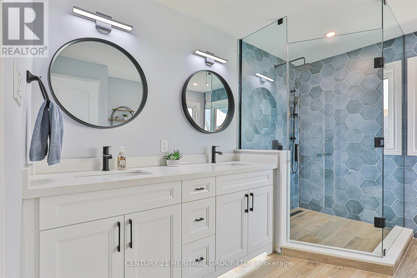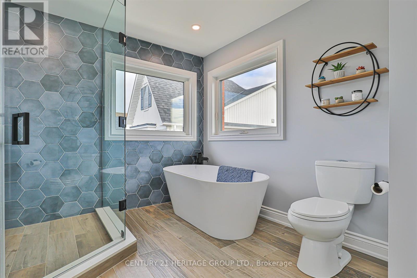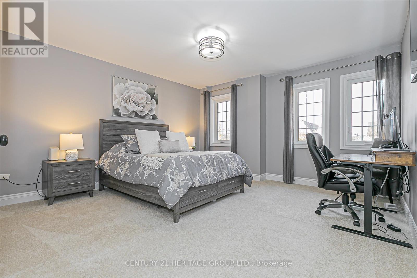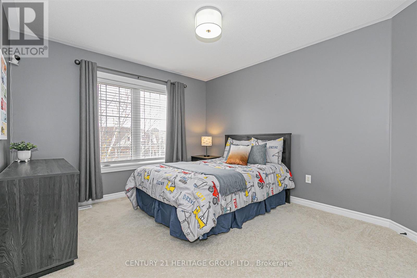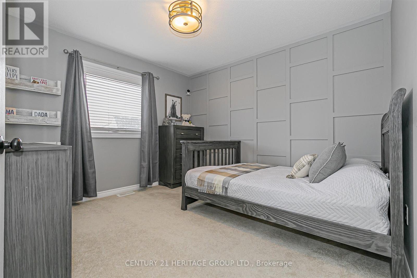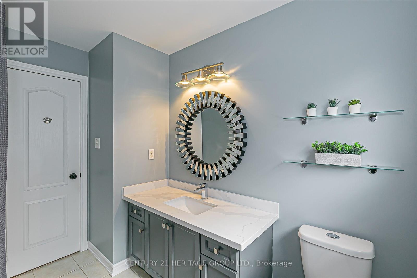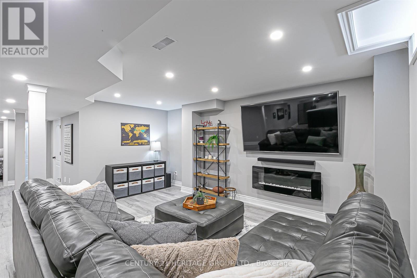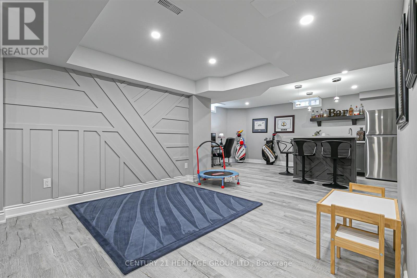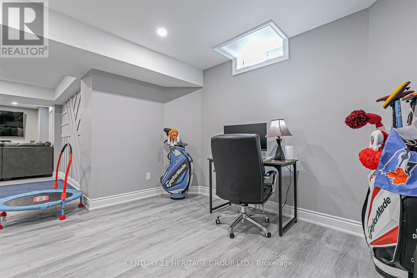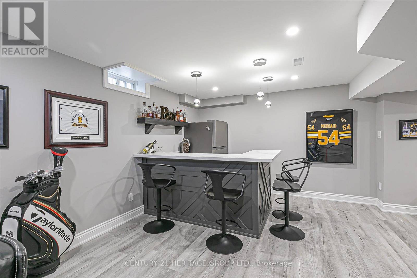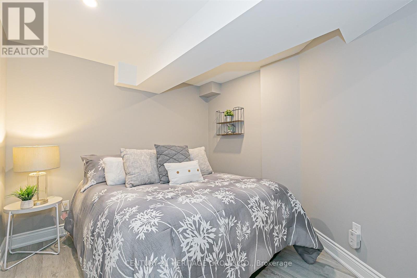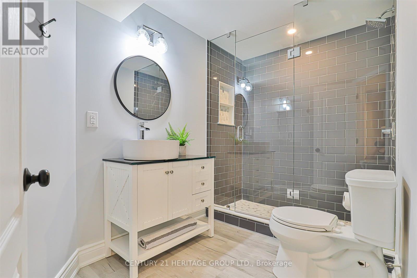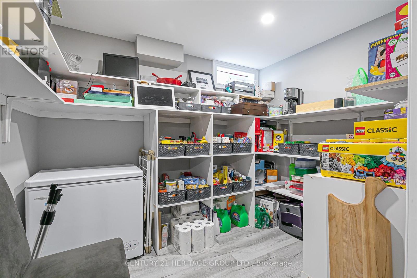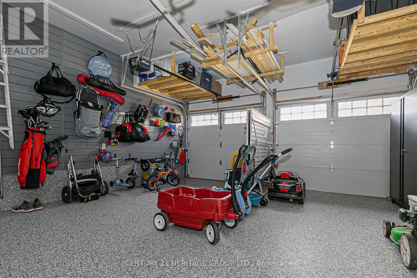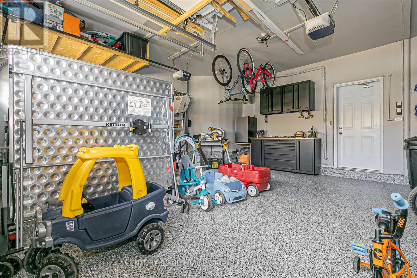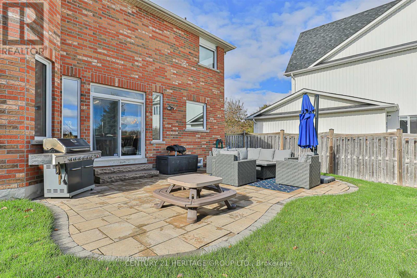5 Bedroom
4 Bathroom
2500 - 3000 sqft
Fireplace
Central Air Conditioning
Forced Air
$1,349,000
Beautifully updated 4 bedroom home offers exceptional curb appeal & thoughtfully designed living spaces throughout. Step into the bright, airy foyer with soaring ceiling. The formal living room features a large window overlooking the front yard. The heart of the home is the stunning modern kitchen-showcasing quartz countertops, custom cabinetry, stylish backsplash, stainless steel appliances & a center island with breakfast bar. The sunlit breakfast area is ideal for casual meals, with a walkout to the backyard for seamless indoor-outdoor dining. A separate formal dining room offers the perfect space for gatherings. The inviting family room is highlighted by a large picture window & a cozy gas fireplace. Just a few steps down from the main level, you'll find a convenient powder room along with a practical laundry/mudroom equipped with cabinetry & direct access to the garage. Upstairs, the spacious primary suite features a large walk-in closet & a spa-like ensuite complete with double-sink vanity, freestanding tub & a glass-enclosed shower. 3 additional bright bedrooms with ample closets provide ideal space for children, & guests, & share a well-appointed 4 piece bath. The fully finished basement provides exceptional versatility - perfect for family movie nights, games, or entertaining - with a wet bar, games area, play zone & a cozy sitting area with an electric fireplace. A bonus room offers flexibility for an additional bedroom, home office, gym, or hobby room. The stylish 3 piece bathroom adds convenience. The spacious pantry as well as the utility room ensures ample storage. The insulated garage is fully finished with an epoxy floor, slat wall storage & overhead organization-perfect for hobbyists or extra storage needs. Outdoors, the fully fenced backyard features a large patio & lovely garden beds, providing space to relax or entertain in the warmer months. Extensively updated with new windows, roof, garage doors & more-this home is truly move-in ready. (id:49187)
Property Details
|
MLS® Number
|
N12521728 |
|
Property Type
|
Single Family |
|
Community Name
|
Mt Albert |
|
Amenities Near By
|
Park, Schools |
|
Community Features
|
Community Centre |
|
Equipment Type
|
Water Heater |
|
Parking Space Total
|
6 |
|
Rental Equipment Type
|
Water Heater |
Building
|
Bathroom Total
|
4 |
|
Bedrooms Above Ground
|
4 |
|
Bedrooms Below Ground
|
1 |
|
Bedrooms Total
|
5 |
|
Amenities
|
Fireplace(s) |
|
Appliances
|
Blinds, Central Vacuum, Dishwasher, Dryer, Garage Door Opener, Stove, Water Softener, Refrigerator |
|
Basement Development
|
Finished |
|
Basement Type
|
N/a (finished) |
|
Construction Style Attachment
|
Detached |
|
Cooling Type
|
Central Air Conditioning |
|
Exterior Finish
|
Brick |
|
Fireplace Present
|
Yes |
|
Fireplace Total
|
2 |
|
Flooring Type
|
Carpeted, Vinyl, Tile, Hardwood |
|
Foundation Type
|
Concrete |
|
Half Bath Total
|
1 |
|
Heating Fuel
|
Natural Gas |
|
Heating Type
|
Forced Air |
|
Stories Total
|
2 |
|
Size Interior
|
2500 - 3000 Sqft |
|
Type
|
House |
|
Utility Water
|
Municipal Water |
Parking
Land
|
Acreage
|
No |
|
Fence Type
|
Fenced Yard |
|
Land Amenities
|
Park, Schools |
|
Sewer
|
Sanitary Sewer |
|
Size Depth
|
94 Ft ,7 In |
|
Size Frontage
|
51 Ft |
|
Size Irregular
|
51 X 94.6 Ft ; Irregular- South Side Depth 102.13 |
|
Size Total Text
|
51 X 94.6 Ft ; Irregular- South Side Depth 102.13 |
Rooms
| Level |
Type |
Length |
Width |
Dimensions |
|
Second Level |
Bedroom 4 |
3.84 m |
3.36 m |
3.84 m x 3.36 m |
|
Second Level |
Primary Bedroom |
5.27 m |
5.23 m |
5.27 m x 5.23 m |
|
Second Level |
Bedroom 2 |
4.3 m |
4.13 m |
4.3 m x 4.13 m |
|
Second Level |
Bedroom 3 |
3.47 m |
3.34 m |
3.47 m x 3.34 m |
|
Basement |
Bedroom 5 |
3.33 m |
2.89 m |
3.33 m x 2.89 m |
|
Basement |
Recreational, Games Room |
5.09 m |
4.51 m |
5.09 m x 4.51 m |
|
Basement |
Playroom |
3.44 m |
2.27 m |
3.44 m x 2.27 m |
|
Basement |
Games Room |
5.28 m |
3.73 m |
5.28 m x 3.73 m |
|
Basement |
Pantry |
2.86 m |
2.25 m |
2.86 m x 2.25 m |
|
Ground Level |
Kitchen |
3.5 m |
3.28 m |
3.5 m x 3.28 m |
|
Ground Level |
Eating Area |
4.2 m |
3.6 m |
4.2 m x 3.6 m |
|
Ground Level |
Dining Room |
3.58 m |
3.28 m |
3.58 m x 3.28 m |
|
Ground Level |
Living Room |
3.84 m |
3.31 m |
3.84 m x 3.31 m |
|
Ground Level |
Family Room |
5.57 m |
3.68 m |
5.57 m x 3.68 m |
|
Ground Level |
Foyer |
2.34 m |
2.13 m |
2.34 m x 2.13 m |
|
Ground Level |
Laundry Room |
2.41 m |
2.05 m |
2.41 m x 2.05 m |
https://www.realtor.ca/real-estate/29080360/3-cheltonwood-court-east-gwillimbury-mt-albert-mt-albert

