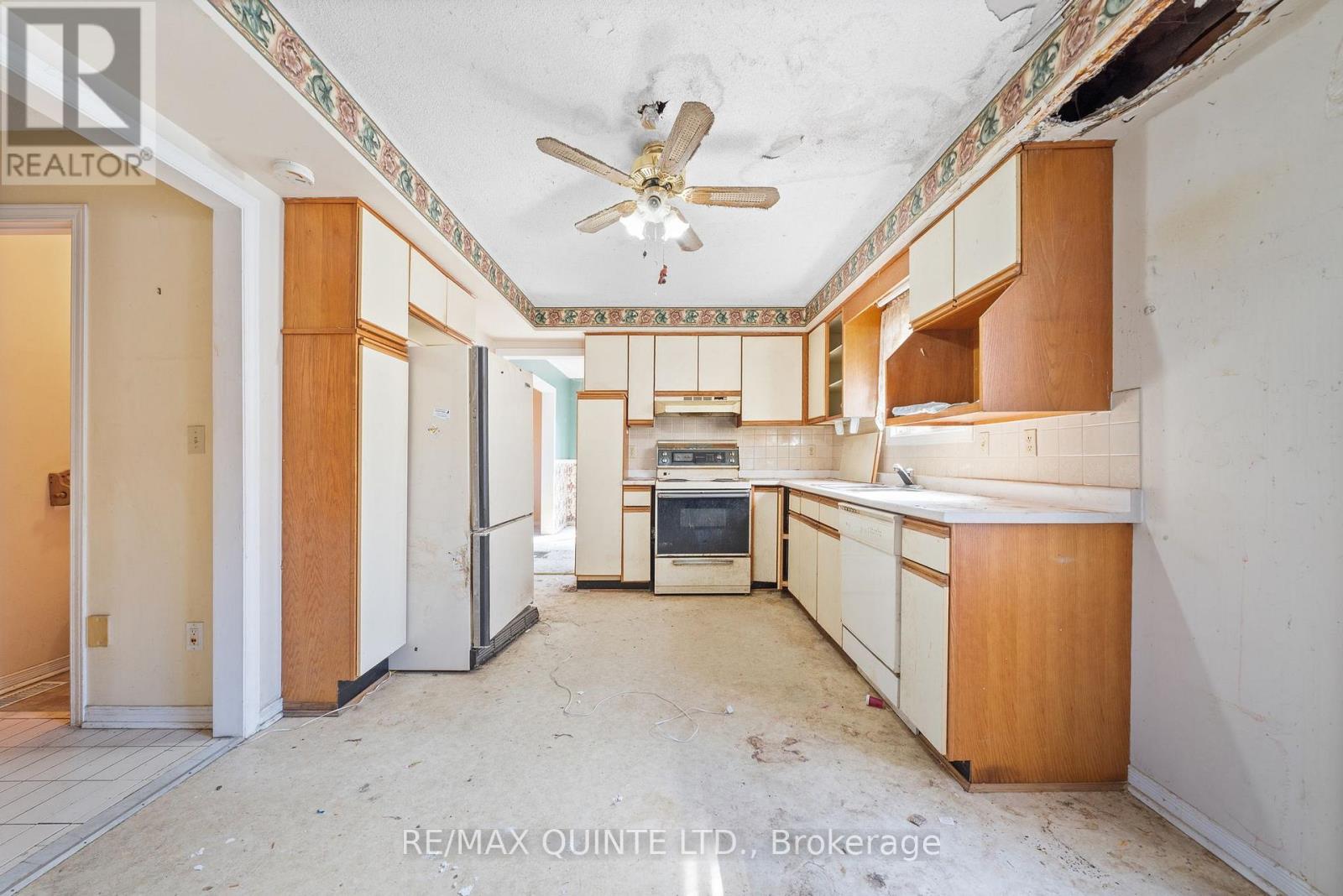4 Bedroom
3 Bathroom
1500 - 2000 sqft
Fireplace
Central Air Conditioning
Forced Air
Landscaped
$349,900
Attention Home Renovators and Investors! Opportunity awaits in this highly desirable neighborhood. This solid all-brick 2-storey home offers 3+1 spacious bedrooms, 2.5 bathrooms, and an attached garage. Featuring lifetime metal shingles installed in 2004, this property has incredible potential to become your next dream project or investment success. Don't miss out on this fantastic opportunity! ***No conveyance of any written signed offers prior to 5 PM on the 5th day of May, 2025. The Seller will not consider pre-emptive offers. 48 hour irrevocable on all offers.*** (id:49187)
Property Details
|
MLS® Number
|
X12109781 |
|
Property Type
|
Single Family |
|
Community Name
|
Belleville Ward |
|
Amenities Near By
|
Schools, Public Transit, Place Of Worship, Park |
|
Community Features
|
School Bus |
|
Features
|
Sump Pump |
|
Parking Space Total
|
3 |
|
Structure
|
Deck |
Building
|
Bathroom Total
|
3 |
|
Bedrooms Above Ground
|
3 |
|
Bedrooms Below Ground
|
1 |
|
Bedrooms Total
|
4 |
|
Age
|
31 To 50 Years |
|
Appliances
|
Water Meter |
|
Basement Development
|
Partially Finished |
|
Basement Type
|
N/a (partially Finished) |
|
Construction Style Attachment
|
Detached |
|
Cooling Type
|
Central Air Conditioning |
|
Exterior Finish
|
Brick |
|
Fireplace Present
|
Yes |
|
Foundation Type
|
Concrete |
|
Half Bath Total
|
1 |
|
Heating Fuel
|
Electric |
|
Heating Type
|
Forced Air |
|
Stories Total
|
2 |
|
Size Interior
|
1500 - 2000 Sqft |
|
Type
|
House |
|
Utility Water
|
Municipal Water |
Parking
Land
|
Acreage
|
No |
|
Land Amenities
|
Schools, Public Transit, Place Of Worship, Park |
|
Landscape Features
|
Landscaped |
|
Sewer
|
Sanitary Sewer |
|
Size Depth
|
62 Ft |
|
Size Frontage
|
94 Ft ,1 In |
|
Size Irregular
|
94.1 X 62 Ft |
|
Size Total Text
|
94.1 X 62 Ft|under 1/2 Acre |
|
Zoning Description
|
R1 |
Rooms
| Level |
Type |
Length |
Width |
Dimensions |
|
Second Level |
Primary Bedroom |
3.4 m |
4.9 m |
3.4 m x 4.9 m |
|
Second Level |
Bathroom |
2.2 m |
2 m |
2.2 m x 2 m |
|
Second Level |
Bedroom 2 |
3.6 m |
2.7 m |
3.6 m x 2.7 m |
|
Second Level |
Bedroom 3 |
2.4 m |
2.6 m |
2.4 m x 2.6 m |
|
Second Level |
Bathroom |
2.2 m |
2 m |
2.2 m x 2 m |
|
Basement |
Other |
4.2 m |
3.2 m |
4.2 m x 3.2 m |
|
Basement |
Laundry Room |
2.5 m |
3.2 m |
2.5 m x 3.2 m |
|
Basement |
Utility Room |
2.5 m |
3.1 m |
2.5 m x 3.1 m |
|
Basement |
Utility Room |
3.3 m |
3.1 m |
3.3 m x 3.1 m |
|
Basement |
Recreational, Games Room |
7.8 m |
3.2 m |
7.8 m x 3.2 m |
|
Main Level |
Living Room |
4.6 m |
3.3 m |
4.6 m x 3.3 m |
|
Main Level |
Dining Room |
3.3 m |
3.2 m |
3.3 m x 3.2 m |
|
Main Level |
Kitchen |
4.7 m |
3.2 m |
4.7 m x 3.2 m |
|
Main Level |
Family Room |
5.8 m |
3.4 m |
5.8 m x 3.4 m |
Utilities
|
Cable
|
Available |
|
Sewer
|
Installed |
https://www.realtor.ca/real-estate/28228359/3-cooke-court-belleville-belleville-ward-belleville-ward































