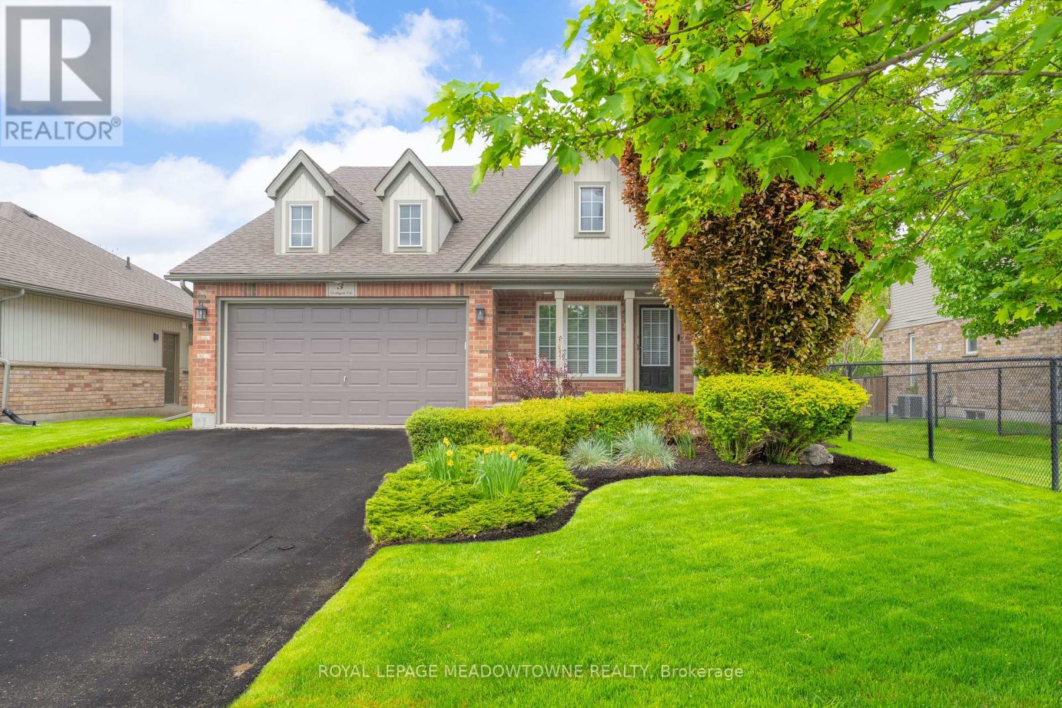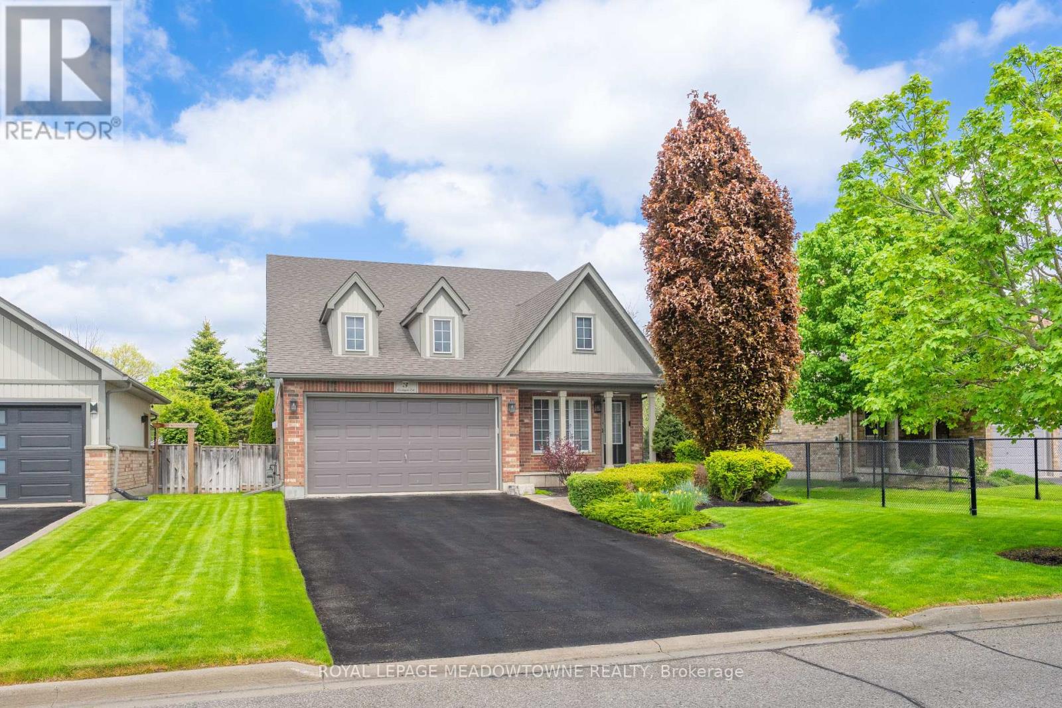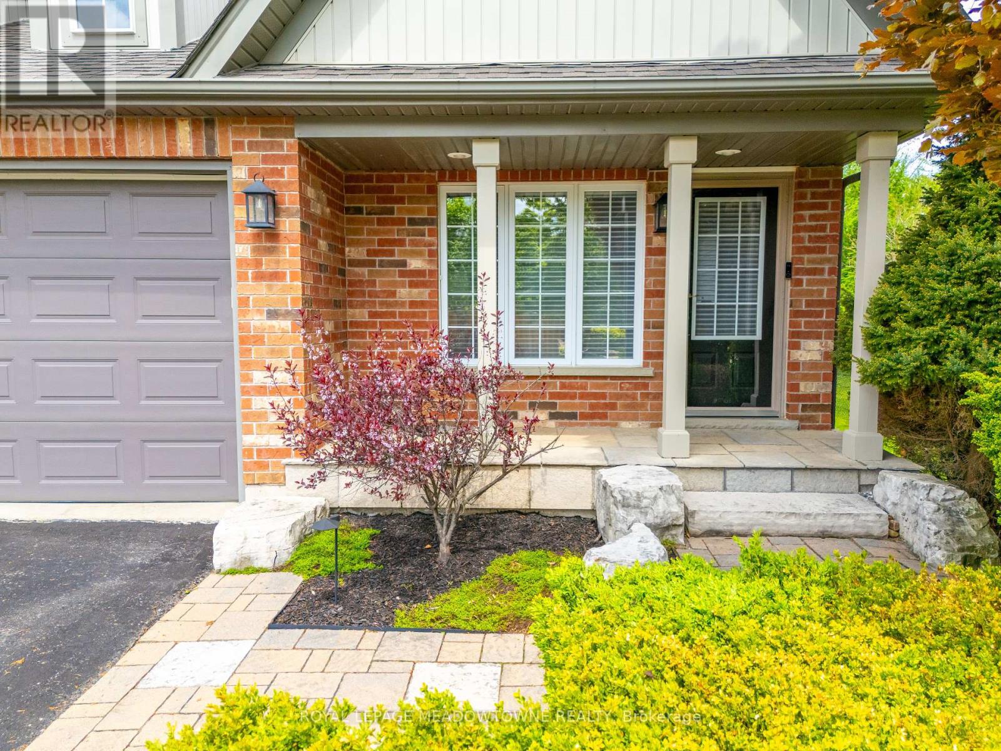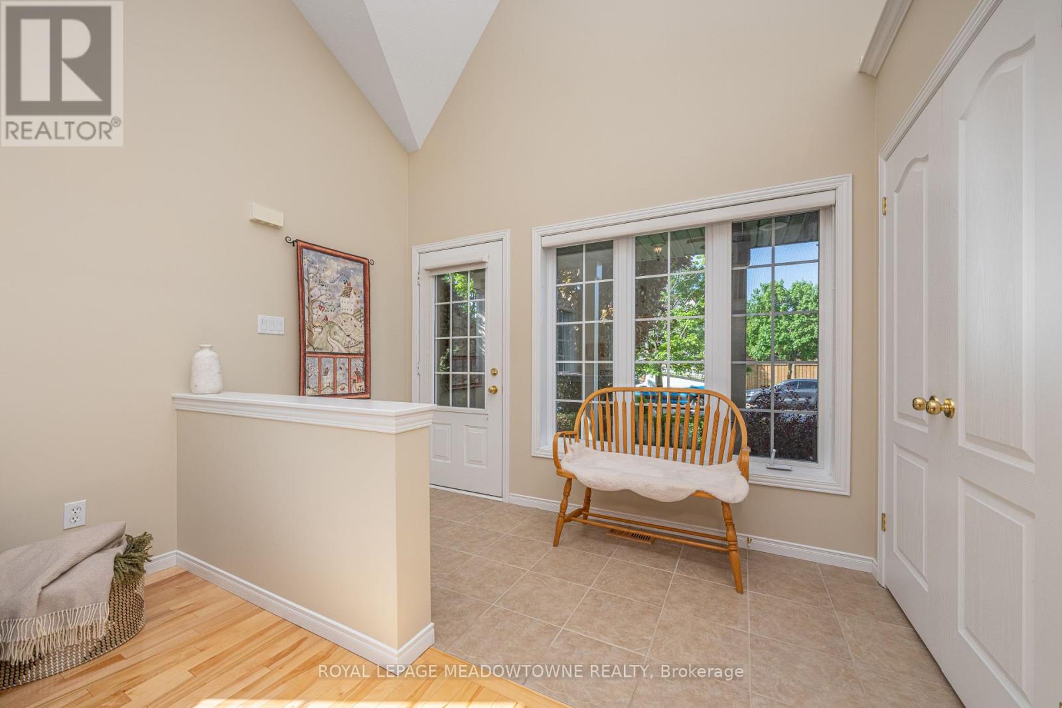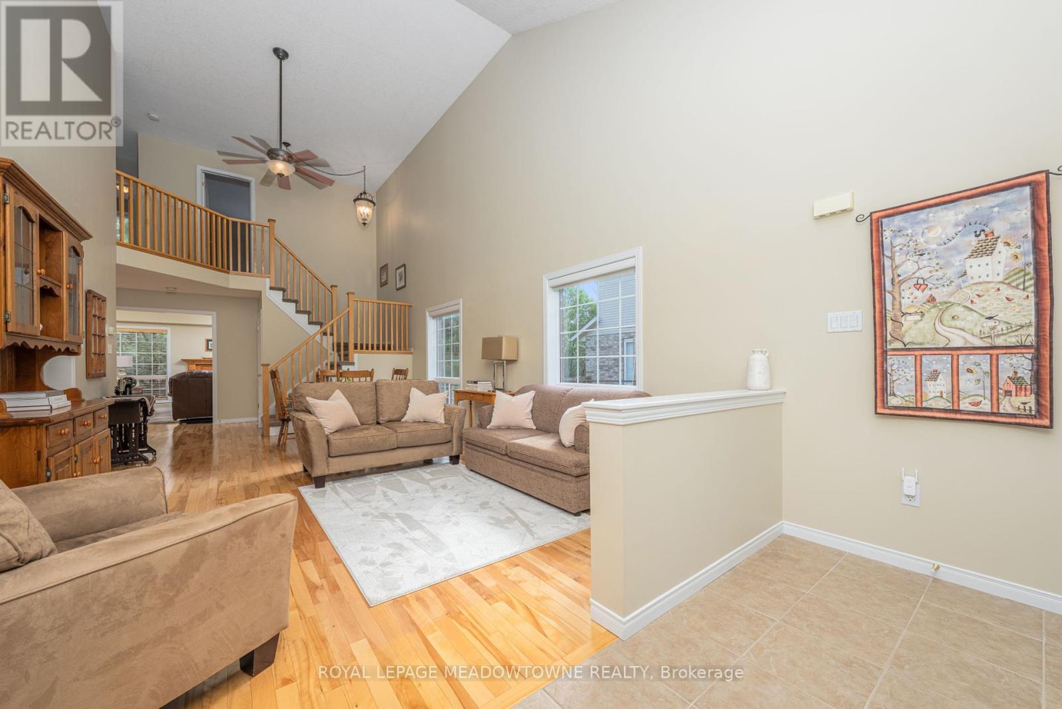3 Bedroom
3 Bathroom
2000 - 2500 sqft
Fireplace
Central Air Conditioning
Forced Air
Landscaped
$1,237,000
Set on a quiet court with no rear neighbours, this beautifully maintained home blends modern elegance with a warm, welcoming feel. From the moment you arrive, the wide frontage and professionally landscaped yard--complete with an irrigation system--set the tone for what lies inside. Step into a sun-filled, open-concept layout featuring 3 bedrooms and 3 bathrooms, where hardwood floors, oversized windows, and soaring cathedral ceilings create a bright and airy ambiance thats both impressive and inviting. At the heart of the home is a stunning, updated kitchen showcasing a quartz waterfall island, matching backsplash, and plenty of space to cook, gather, and entertain. The adjacent breakfast area offers tranquil views of the fully fenced backyard, backing onto lush greenspace and a peaceful pond--your own private retreat. Relax by the gas fireplace in the cozy family room, where large windows frame the scenic rear yard. The main floor also includes a laundry/mudroom with garage access, plus a wide double driveway with parking for four--no sidewalk to shovel. Upstairs, an open loft-style hallway overlooks the formal living and dining areas below. The primary suite boasts a walk-in closet and a stylish 4-piece ensuite with quartz countertops. Two more generously sized bedrooms and another full bath complete the upper level. The bright, unfinished basement offers exceptional potential with above-grade windows, a rough-in for a bathroom, and a cold cellar--ready for your dream recreation room, home gym, office, or guest suite. Ideally located in one of Georgetowns most desirable neighbourhoods, you're within walking distance of the GO Station, Superstore, great restaurants, Glen Williams, top-rated schools, parks, and picturesque trails along the Credit River and Bruce Trail. With its neutral palette, thoughtful updates, and undeniable pride of ownership, this move-in-ready home is a rare find--don't miss the chance to make it yours. (id:49187)
Open House
This property has open houses!
Starts at:
2:00 pm
Ends at:
4:00 pm
Property Details
|
MLS® Number
|
W12228922 |
|
Property Type
|
Single Family |
|
Community Name
|
Georgetown |
|
Amenities Near By
|
Schools, Park, Hospital |
|
Parking Space Total
|
6 |
|
Structure
|
Patio(s) |
Building
|
Bathroom Total
|
3 |
|
Bedrooms Above Ground
|
3 |
|
Bedrooms Total
|
3 |
|
Age
|
16 To 30 Years |
|
Amenities
|
Fireplace(s) |
|
Appliances
|
Central Vacuum, Dishwasher, Dryer, Garage Door Opener, Stove, Washer, Water Softener, Window Coverings, Refrigerator |
|
Basement Development
|
Unfinished |
|
Basement Type
|
Full (unfinished) |
|
Construction Style Attachment
|
Detached |
|
Cooling Type
|
Central Air Conditioning |
|
Exterior Finish
|
Brick, Vinyl Siding |
|
Fireplace Present
|
Yes |
|
Fireplace Total
|
1 |
|
Flooring Type
|
Hardwood, Tile, Carpeted |
|
Foundation Type
|
Poured Concrete |
|
Half Bath Total
|
1 |
|
Heating Fuel
|
Natural Gas |
|
Heating Type
|
Forced Air |
|
Stories Total
|
2 |
|
Size Interior
|
2000 - 2500 Sqft |
|
Type
|
House |
|
Utility Water
|
Municipal Water |
Parking
Land
|
Acreage
|
No |
|
Fence Type
|
Fenced Yard |
|
Land Amenities
|
Schools, Park, Hospital |
|
Landscape Features
|
Landscaped |
|
Sewer
|
Sanitary Sewer |
|
Size Depth
|
105 Ft |
|
Size Frontage
|
49 Ft ,2 In |
|
Size Irregular
|
49.2 X 105 Ft |
|
Size Total Text
|
49.2 X 105 Ft |
|
Zoning Description
|
Ldr1-2 |
Rooms
| Level |
Type |
Length |
Width |
Dimensions |
|
Main Level |
Living Room |
6.02 m |
3.99 m |
6.02 m x 3.99 m |
|
Main Level |
Family Room |
5.88 m |
3.7 m |
5.88 m x 3.7 m |
|
Main Level |
Kitchen |
3.6 m |
3.36 m |
3.6 m x 3.36 m |
|
Main Level |
Eating Area |
3.6 m |
3.37 m |
3.6 m x 3.37 m |
|
Upper Level |
Primary Bedroom |
4.47 m |
3.54 m |
4.47 m x 3.54 m |
|
Upper Level |
Bedroom |
5.55 m |
2 m |
5.55 m x 2 m |
|
Upper Level |
Bedroom |
3.84 m |
3.41 m |
3.84 m x 3.41 m |
https://www.realtor.ca/real-estate/28486059/3-costigan-court-halton-hills-georgetown-georgetown

