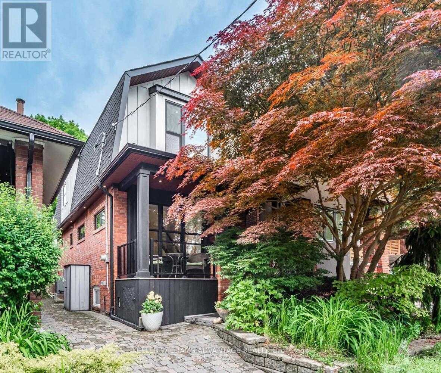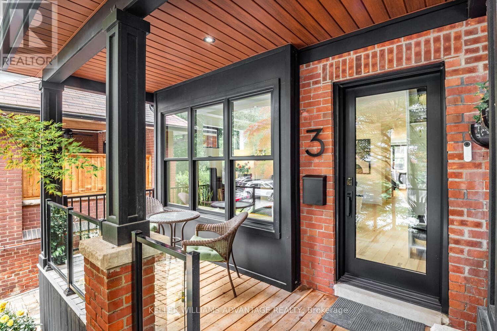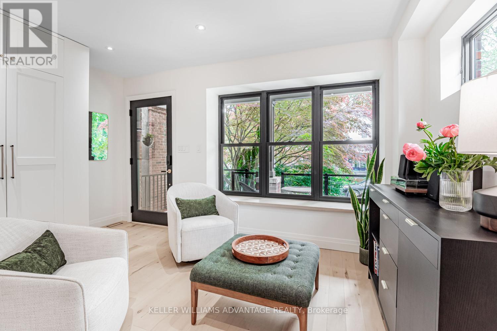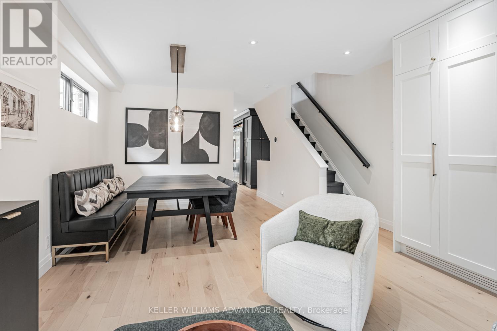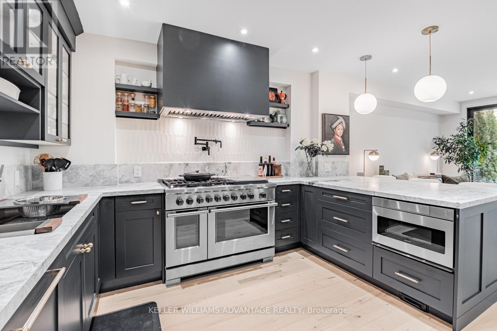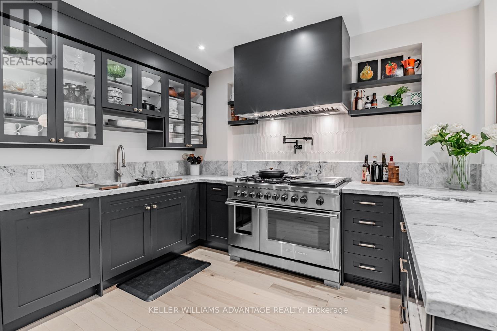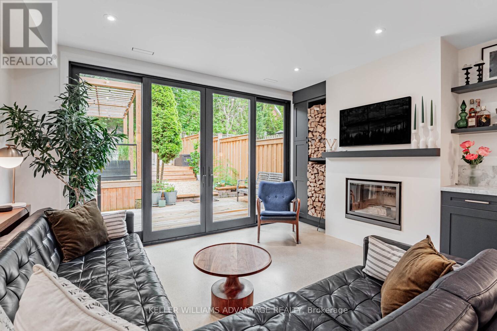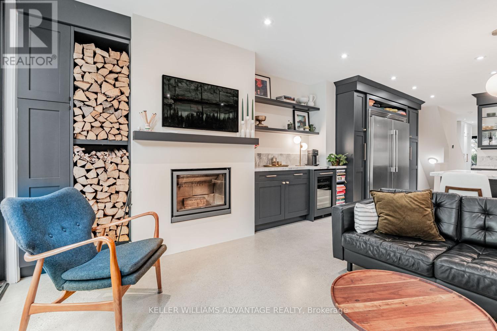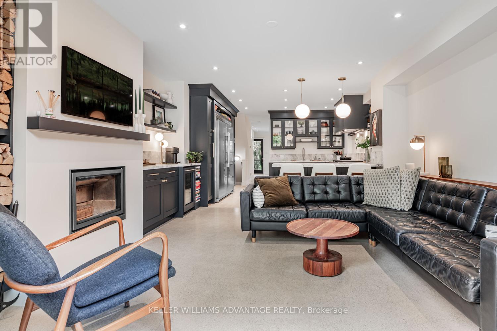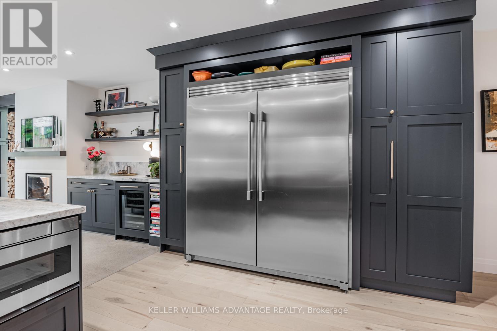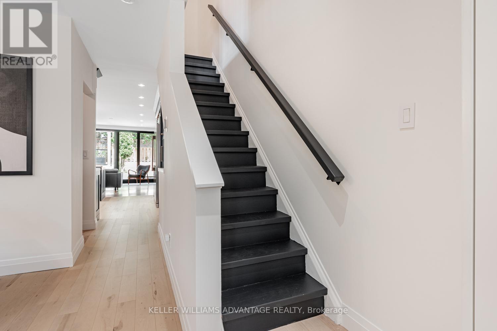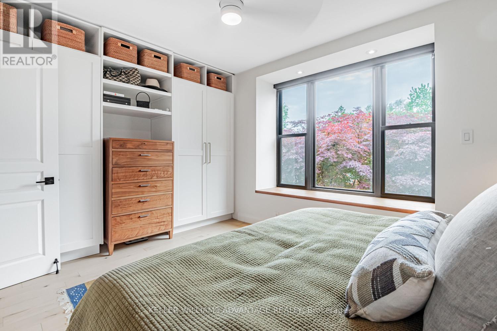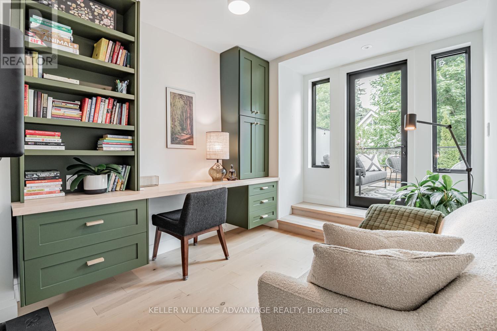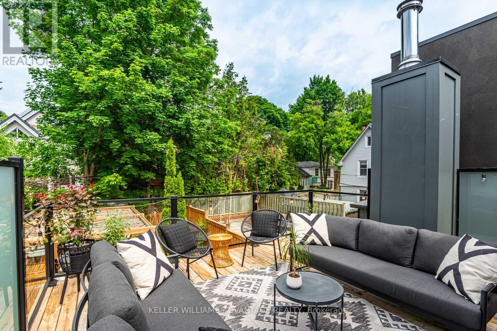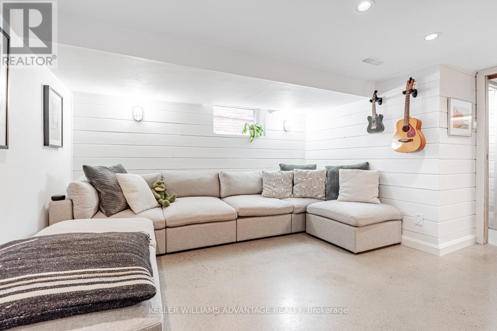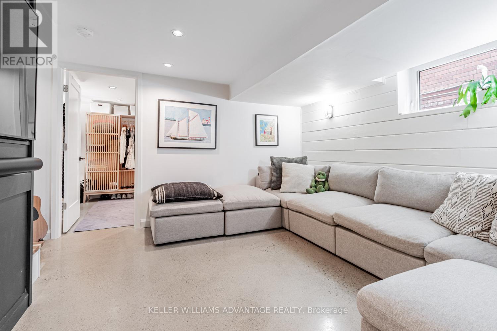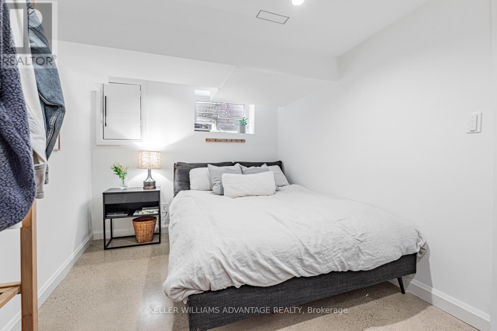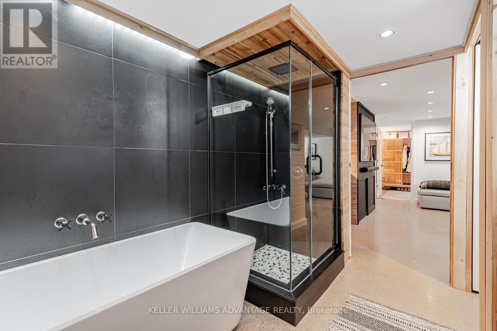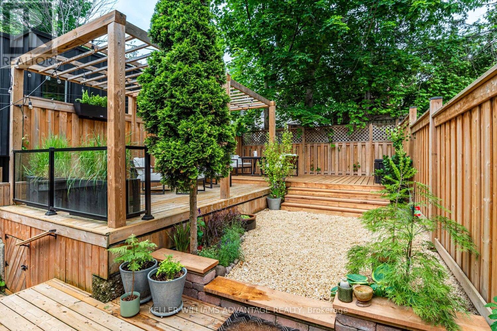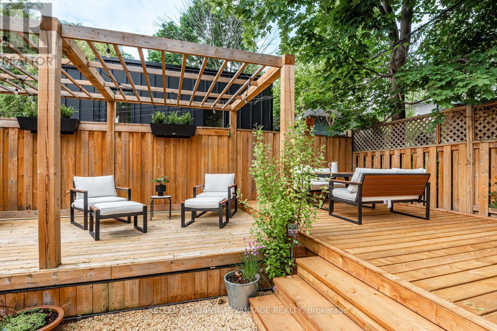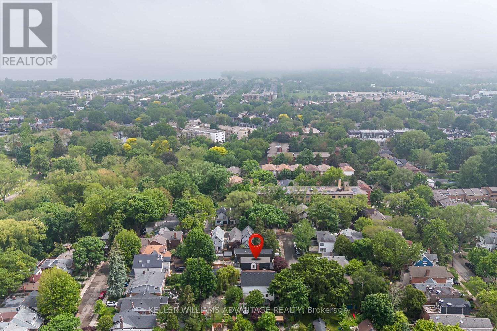3 Edgewood Gardens Toronto (Woodbine Corridor), Ontario M4L 3H4
$1,799,000
A Mystical Japanese Maple Welcomes you at 3 Edgewood Gardens - A Fully, Top Down, Renovated (2021) Architectural Masterpiece in a Serene Rarely-Offered Upper Beach Enclave. Stroll through this pocket to see why its comfort and charm are so unique and sought after. Designed with architectural reverence, no details were spared in this truly inviting home. The meeting place is a stunning family room & kitchen with floor to ceiling Marvin Elevate sliding door windows leading to the exterior backyard Oasis. Polished concrete hydraulic heated floors w a Stuv Quebec wood burning fireplace. An Entertainers dream, a kitchen that would be the envy of any chef includes Natural Quartzite Stone Countertops, leather finish. Fisher & Paykel Gas Range & Oven w 5 burners, griddle, dual ovens w slow cooker w bread proof function. Fridgidaire Professional 33 column Fridge & Freezer. Julien undermount farmhouse sink w walnut accessories. Emtek hardware. Central vacuum sweep inlet in kitchen. Dual zone Wine fridge. The dining area table opens up to easily seat 10+ comfortably offering a wonderful space for Family meals. 3 large bedrooms all include custom built-in closets & desks. Rear bedroom opening to a large sun soaked private terrace, welcoming the morning sunrise. Fully finished basement with luxurious four-piece bath adds to the homes efficient use of space. Backyard w multiple entertaining spaces w extensive new decking, wired for hot tub/sauna. FEATURES include: Electric Vehicle Port. Engineered Hardwood floors throughout. New Marvin Wood interior/fibreglass interior Windows throughout, custom front door. Custom built-in cabinetry throughout the entire home. Polished concrete heated floors in family room/basement. Central Vac on all 3 floors, Gas lines for backyard BBQ, pizza oven +top deck fire pit. Glass railings on decks. Close to The Beach, Leslieville, Gerrard St, Parks, shops, The Core, 24hr TTC & much more... Top-Rated Schools, Bowmore Jr/Sr Public School & Riverdale. (id:49187)
Open House
This property has open houses!
2:00 pm
Ends at:4:00 pm
2:00 pm
Ends at:4:00 pm
Property Details
| MLS® Number | E12212915 |
| Property Type | Single Family |
| Neigbourhood | Beaches—East York |
| Community Name | Woodbine Corridor |
| Parking Space Total | 1 |
Building
| Bathroom Total | 3 |
| Bedrooms Above Ground | 3 |
| Bedrooms Below Ground | 1 |
| Bedrooms Total | 4 |
| Amenities | Fireplace(s) |
| Appliances | Central Vacuum, All |
| Basement Development | Finished |
| Basement Type | Full (finished) |
| Construction Style Attachment | Detached |
| Cooling Type | Central Air Conditioning |
| Exterior Finish | Brick |
| Fireplace Present | Yes |
| Fireplace Total | 1 |
| Flooring Type | Hardwood |
| Foundation Type | Concrete |
| Half Bath Total | 1 |
| Heating Fuel | Natural Gas |
| Heating Type | Forced Air |
| Stories Total | 2 |
| Size Interior | 2000 - 2500 Sqft |
| Type | House |
| Utility Water | Municipal Water |
Parking
| No Garage |
Land
| Acreage | No |
| Sewer | Sanitary Sewer |
| Size Depth | 110 Ft |
| Size Frontage | 21 Ft ,3 In |
| Size Irregular | 21.3 X 110 Ft |
| Size Total Text | 21.3 X 110 Ft |
Rooms
| Level | Type | Length | Width | Dimensions |
|---|---|---|---|---|
| Second Level | Primary Bedroom | 4.48 m | 3.74 m | 4.48 m x 3.74 m |
| Second Level | Bedroom 2 | 4.02 m | 3.13 m | 4.02 m x 3.13 m |
| Second Level | Bedroom 3 | 2.47 m | 3.99 m | 2.47 m x 3.99 m |
| Lower Level | Family Room | 4.32 m | 3.38 m | 4.32 m x 3.38 m |
| Lower Level | Bedroom 4 | 2.59 m | 4.17 m | 2.59 m x 4.17 m |
| Lower Level | Laundry Room | 1.8 m | 1.21 m | 1.8 m x 1.21 m |
| Main Level | Living Room | 5.76 m | 4.41 m | 5.76 m x 4.41 m |
| Main Level | Pantry | 1.5 m | 0.9 m | 1.5 m x 0.9 m |
| Main Level | Dining Room | 5.76 m | 4.41 m | 5.76 m x 4.41 m |
| Main Level | Kitchen | 6.4 m | 4.41 m | 6.4 m x 4.41 m |
| Main Level | Family Room | 6.4 m | 4.41 m | 6.4 m x 4.41 m |

