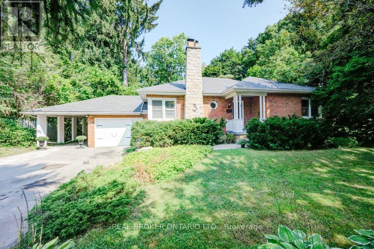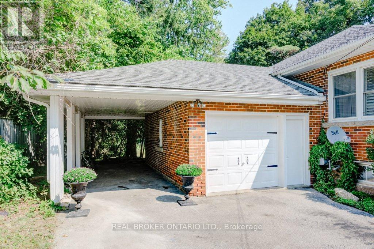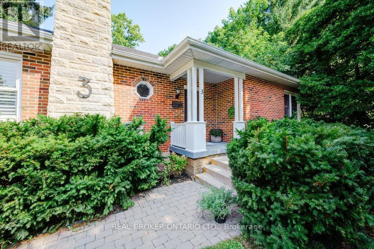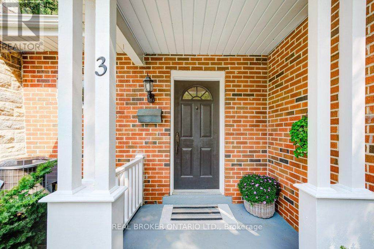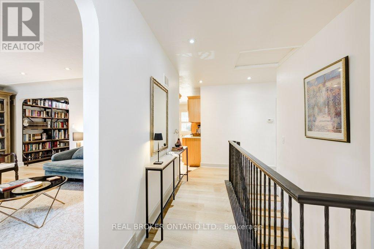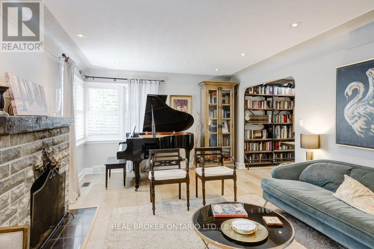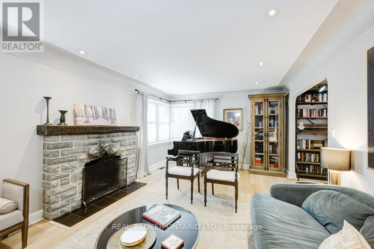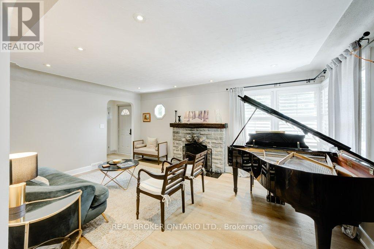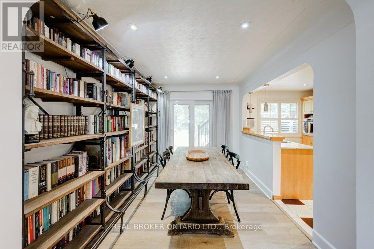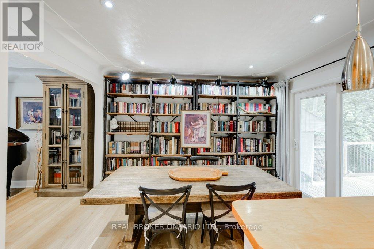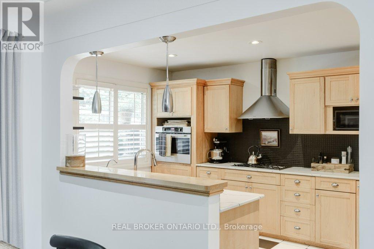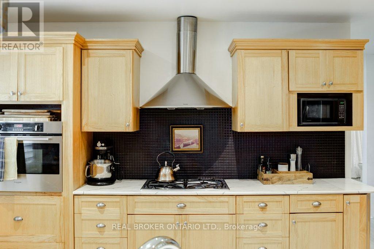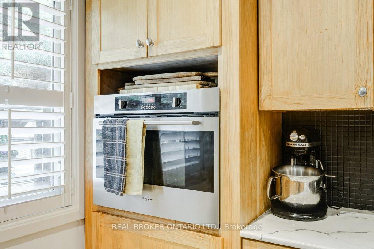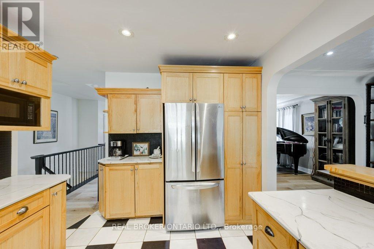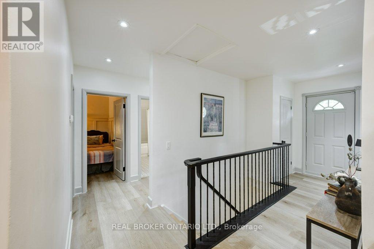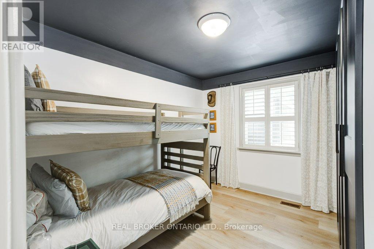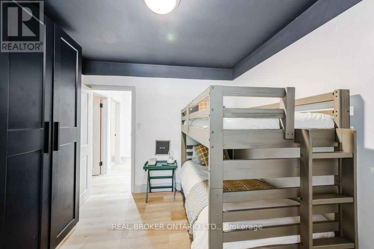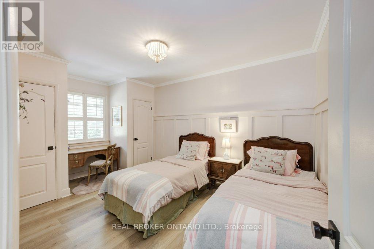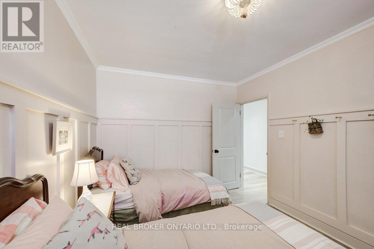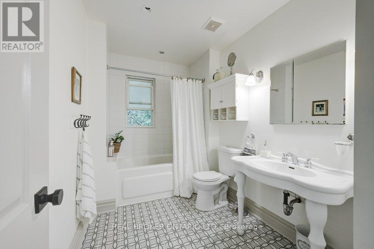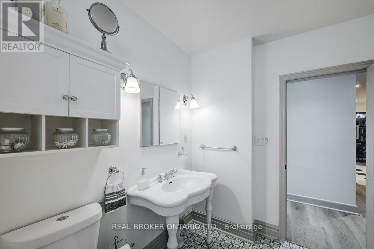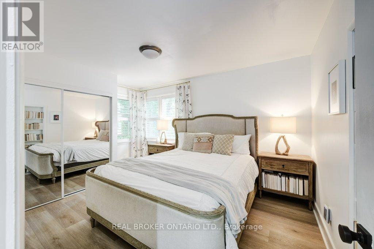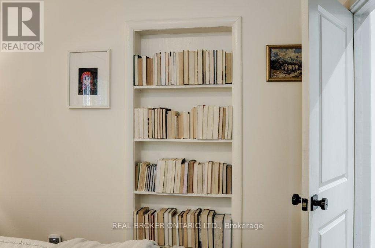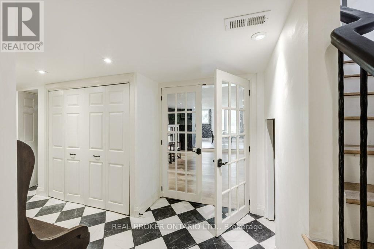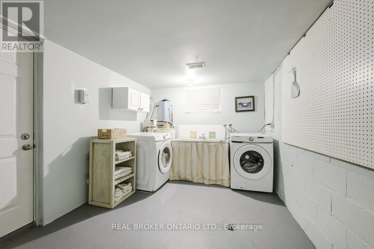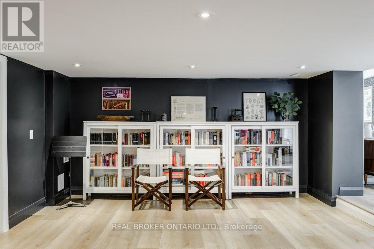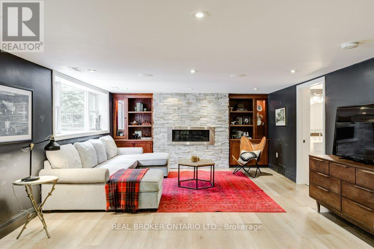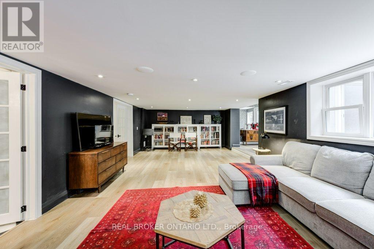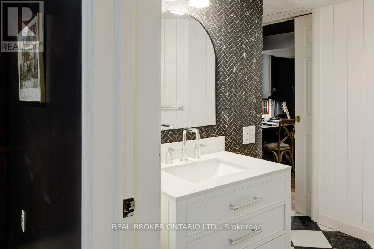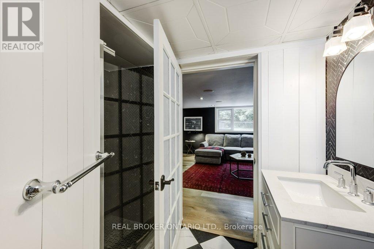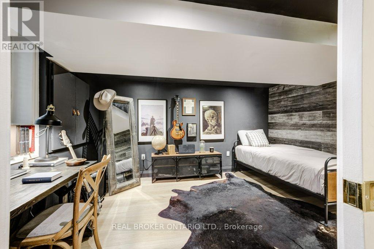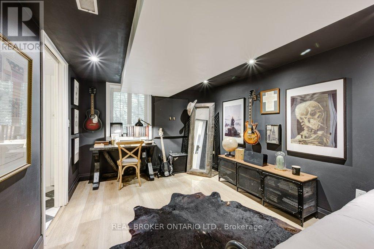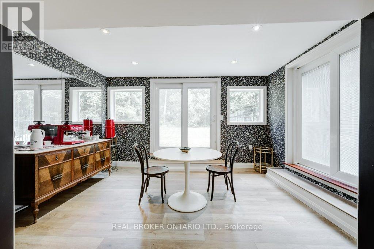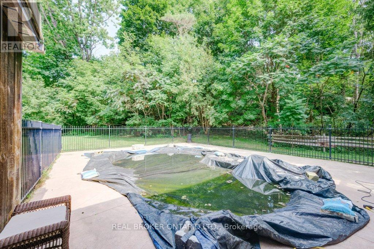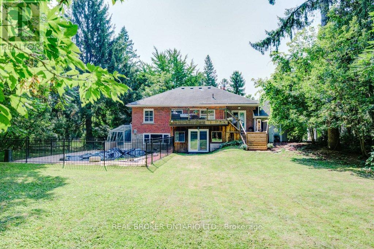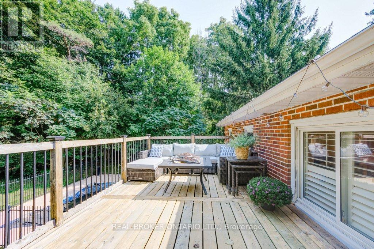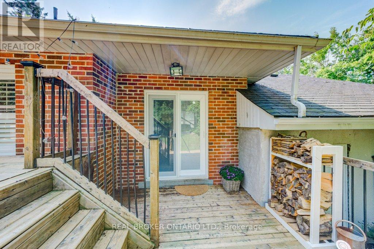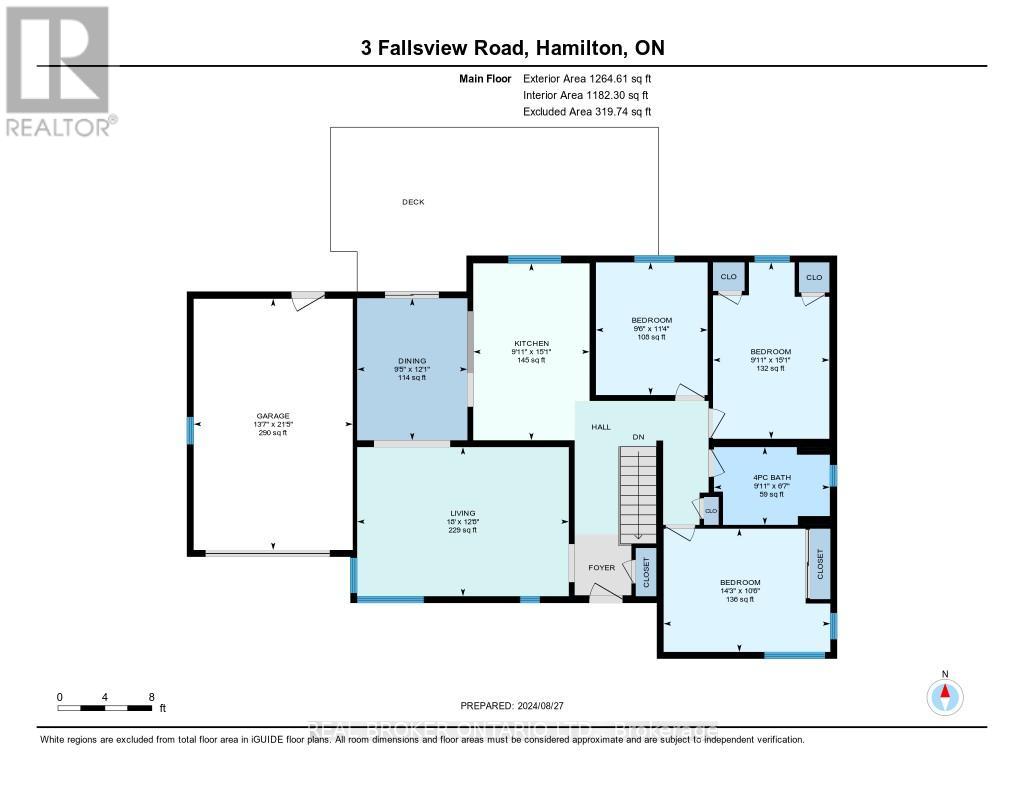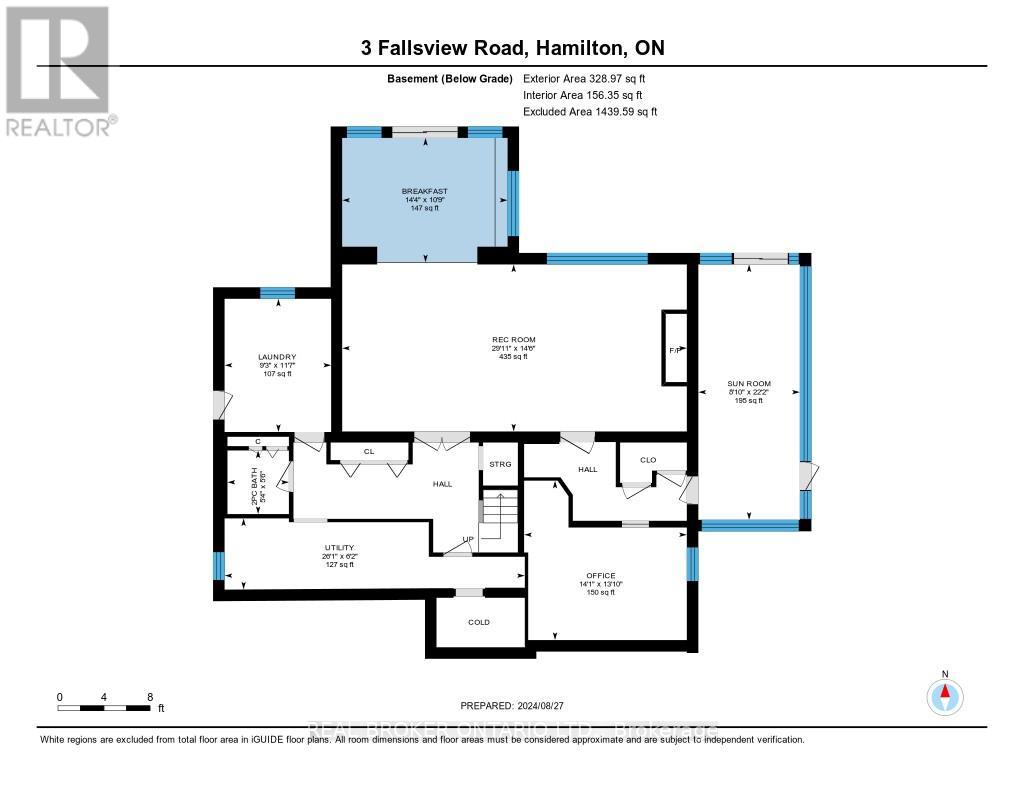4 Bedroom
3 Bathroom
1100 - 1500 sqft
Bungalow
Fireplace
Inground Pool
Central Air Conditioning
Forced Air
$1,549,000
Nestled in the picturesque countryside near Webster's Falls, this lovely home offers a perfect blend of natural beauty and comfortable living. This 3+1 bedroom, 2.5 bathroom bungalow is an ideal retreat for those seeking tranquility and a connection to nature, all while enjoying the convenience of modern amenities. Step inside to find a warm and inviting living space. The open-concept layout seamlessly connects the living room, dining area, and kitchen, making it perfect for both relaxing and entertaining. Set on a generous lot, the outdoor space is just as impressive as the interior. The expansive backyard and heated salt water pool offers plenty of room for outdoor activities, gardening, or simply enjoying the serene surroundings. A large deck extends from the back of the home, providing the perfect spot for outdoor dining, morning coffee, or evening stargazing. The proximity to Webster's Falls means you're just moments away from hiking trails and scenic viewpoints. (id:49187)
Property Details
|
MLS® Number
|
X12191359 |
|
Property Type
|
Single Family |
|
Neigbourhood
|
Bullocks Corners |
|
Community Name
|
Greensville |
|
Equipment Type
|
None |
|
Parking Space Total
|
6 |
|
Pool Type
|
Inground Pool |
|
Rental Equipment Type
|
None |
Building
|
Bathroom Total
|
3 |
|
Bedrooms Above Ground
|
3 |
|
Bedrooms Below Ground
|
1 |
|
Bedrooms Total
|
4 |
|
Age
|
51 To 99 Years |
|
Appliances
|
Oven - Built-in, Range, Water Heater, Cooktop, Dishwasher, Dryer, Oven, Washer, Refrigerator |
|
Architectural Style
|
Bungalow |
|
Basement Development
|
Finished |
|
Basement Features
|
Walk Out |
|
Basement Type
|
Full (finished) |
|
Construction Style Attachment
|
Detached |
|
Cooling Type
|
Central Air Conditioning |
|
Exterior Finish
|
Brick |
|
Fireplace Present
|
Yes |
|
Fireplace Total
|
1 |
|
Foundation Type
|
Block |
|
Half Bath Total
|
1 |
|
Heating Fuel
|
Natural Gas |
|
Heating Type
|
Forced Air |
|
Stories Total
|
1 |
|
Size Interior
|
1100 - 1500 Sqft |
|
Type
|
House |
Parking
Land
|
Acreage
|
No |
|
Sewer
|
Septic System |
|
Size Depth
|
200 Ft |
|
Size Frontage
|
100 Ft |
|
Size Irregular
|
100 X 200 Ft |
|
Size Total Text
|
100 X 200 Ft |
Rooms
| Level |
Type |
Length |
Width |
Dimensions |
|
Basement |
Bathroom |
2.11 m |
2.7 m |
2.11 m x 2.7 m |
|
Basement |
Bathroom |
1.68 m |
1.63 m |
1.68 m x 1.63 m |
|
Basement |
Laundry Room |
3.52 m |
2.82 m |
3.52 m x 2.82 m |
|
Basement |
Family Room |
4.42 m |
9.12 m |
4.42 m x 9.12 m |
|
Basement |
Bedroom 4 |
4.22 m |
4.31 m |
4.22 m x 4.31 m |
|
Basement |
Eating Area |
3.29 m |
4.38 m |
3.29 m x 4.38 m |
|
Main Level |
Kitchen |
4.6 m |
3.02 m |
4.6 m x 3.02 m |
|
Main Level |
Living Room |
3.87 m |
5.5 m |
3.87 m x 5.5 m |
|
Main Level |
Dining Room |
3.69 m |
2.86 m |
3.69 m x 2.86 m |
|
Main Level |
Primary Bedroom |
4.59 m |
3.02 m |
4.59 m x 3.02 m |
|
Main Level |
Bedroom 2 |
3.45 m |
2.9 m |
3.45 m x 2.9 m |
|
Main Level |
Bedroom 3 |
3.2 m |
4.33 m |
3.2 m x 4.33 m |
|
Main Level |
Bathroom |
2.02 m |
3.01 m |
2.02 m x 3.01 m |
https://www.realtor.ca/real-estate/28406369/3-fallsview-road-hamilton-greensville-greensville

