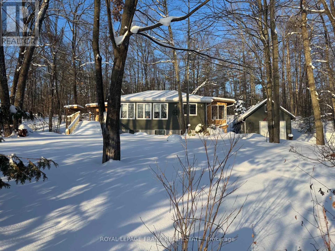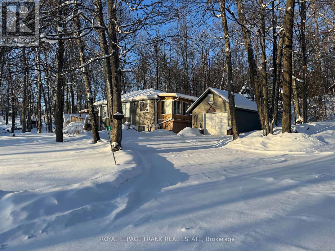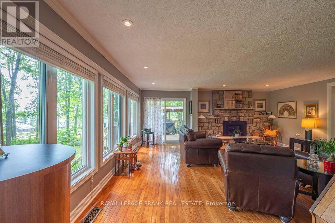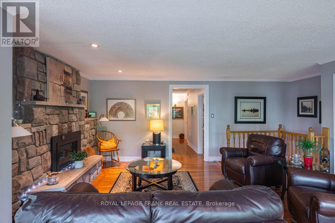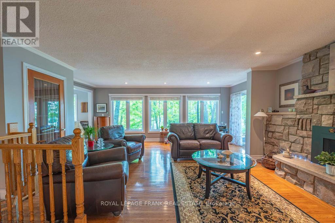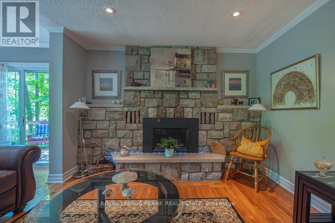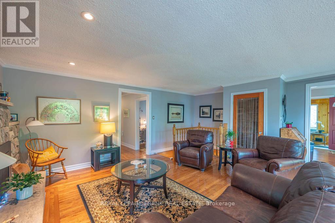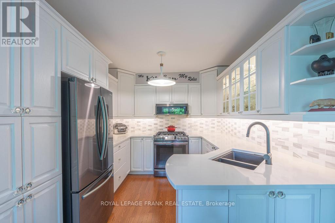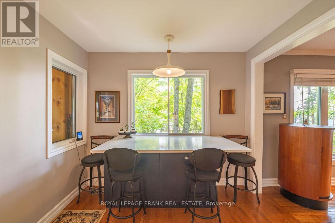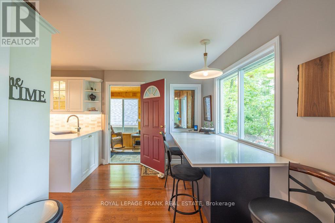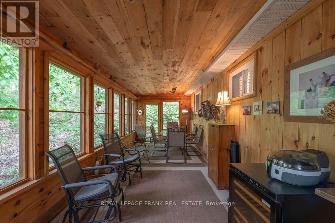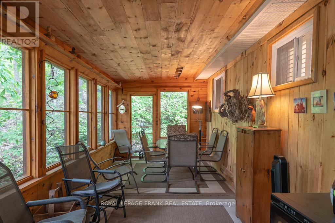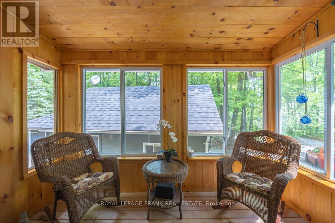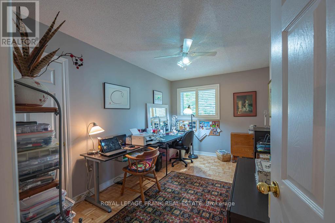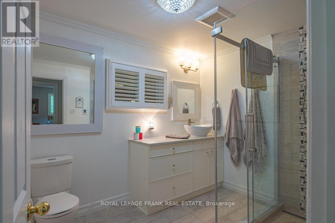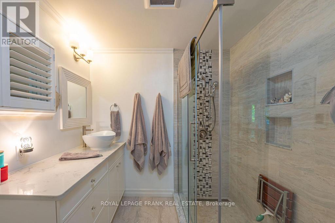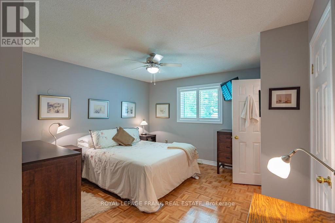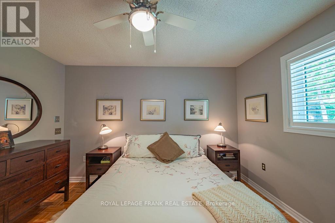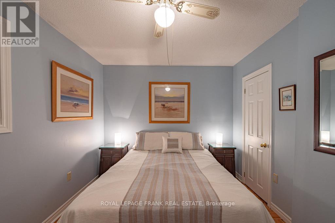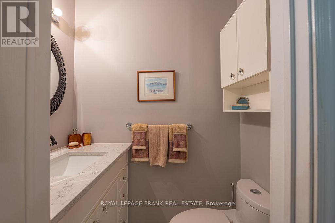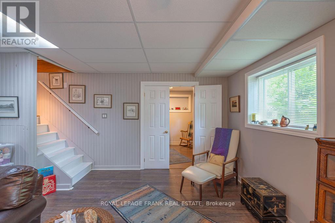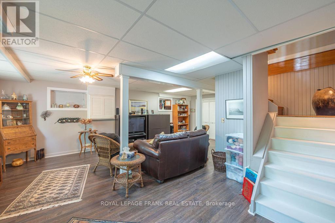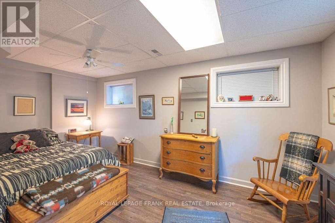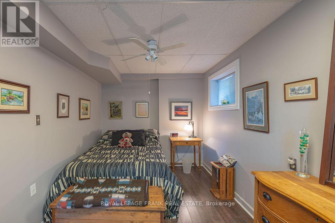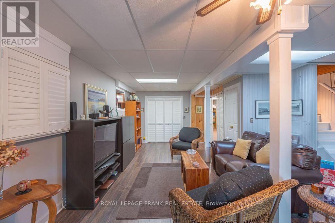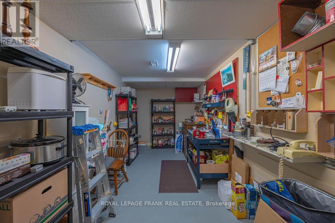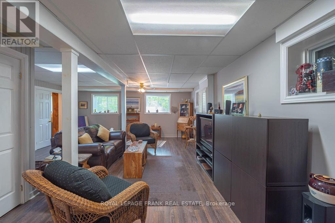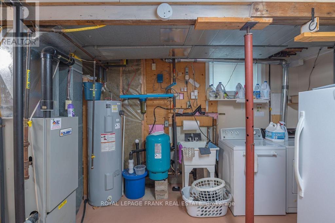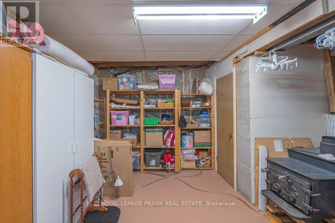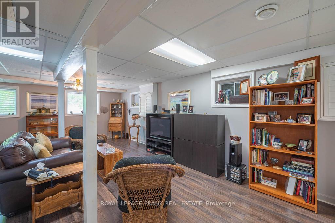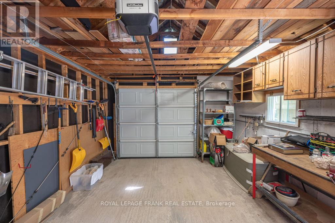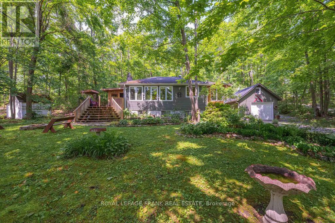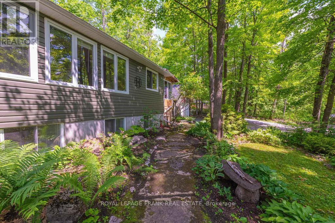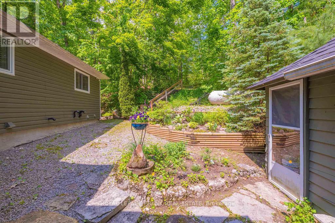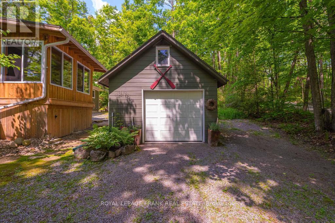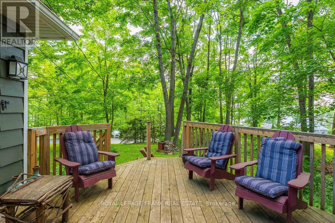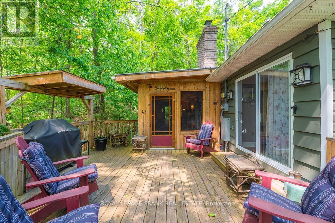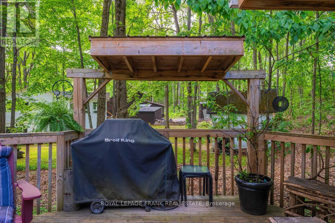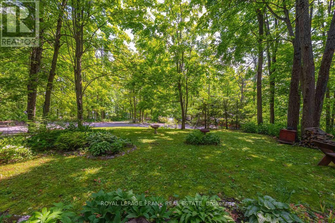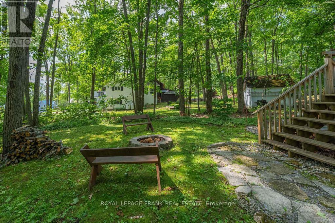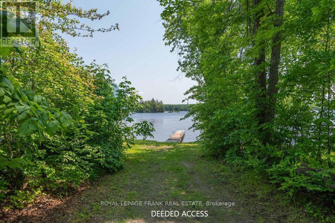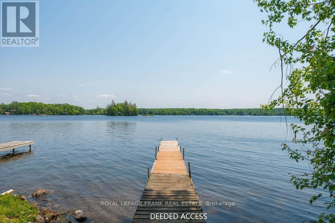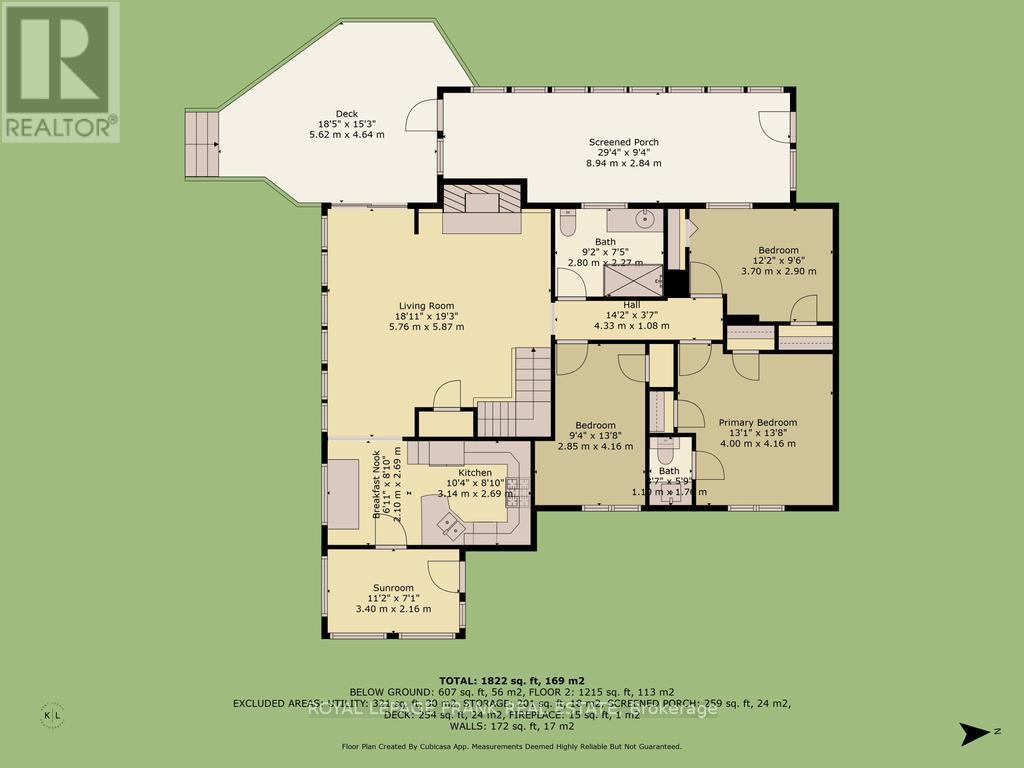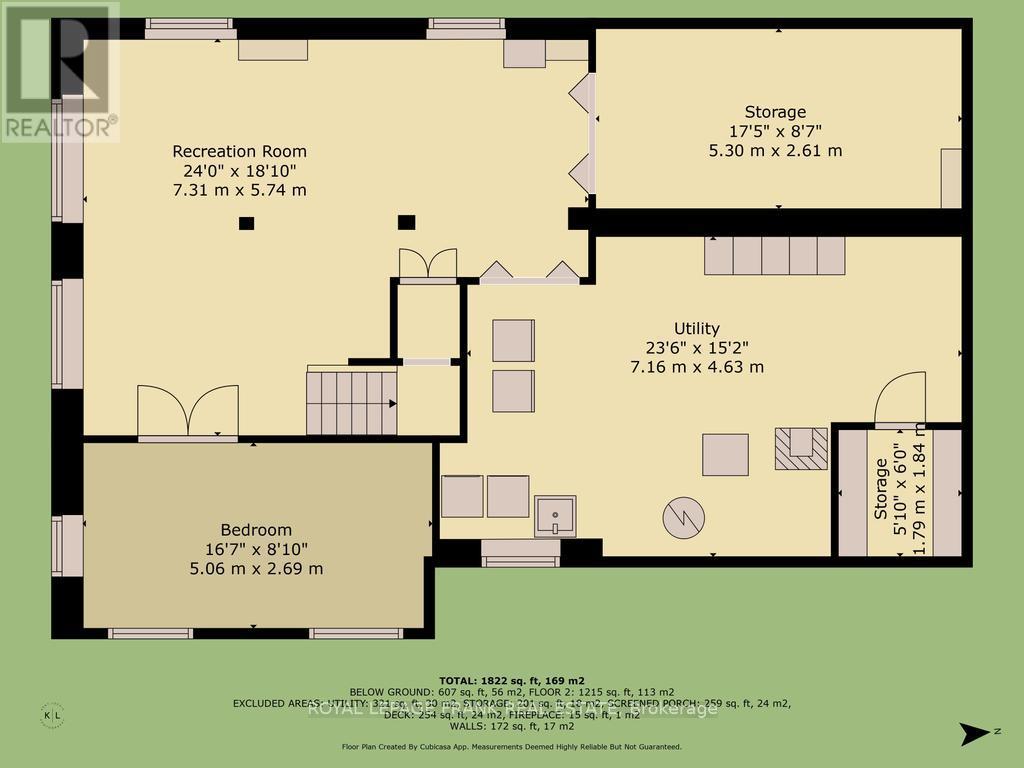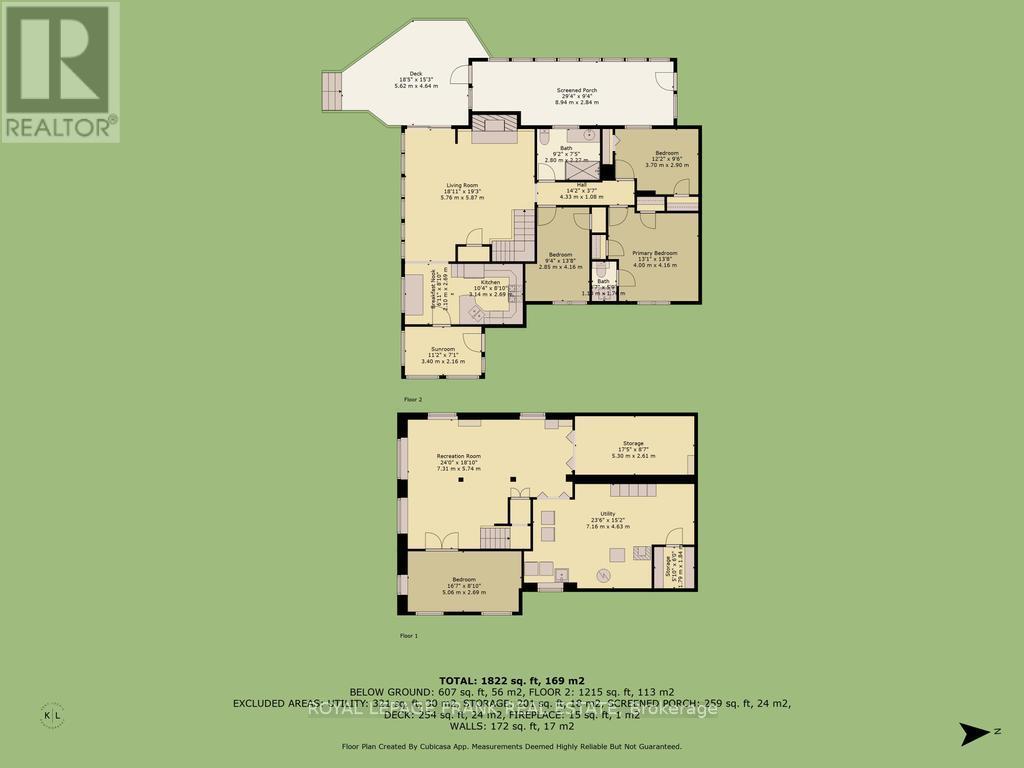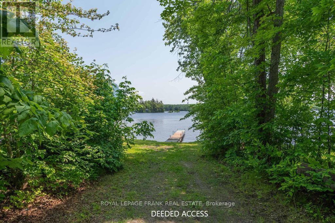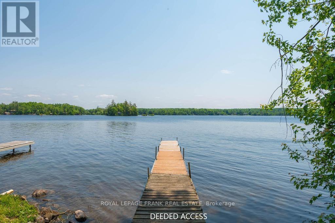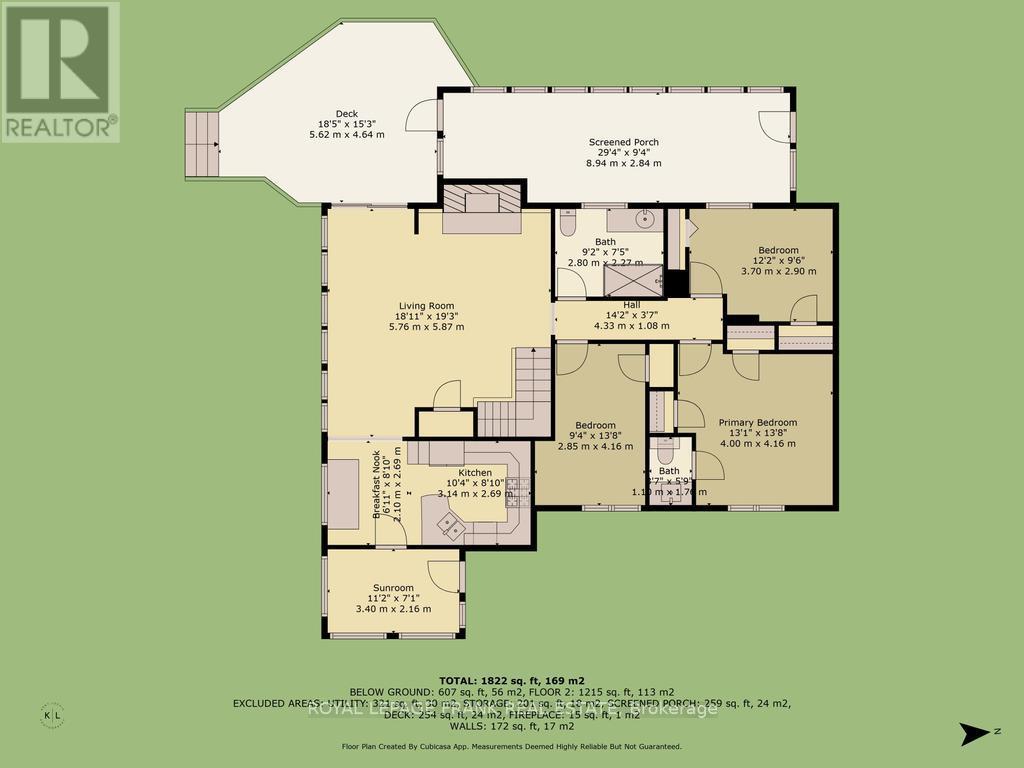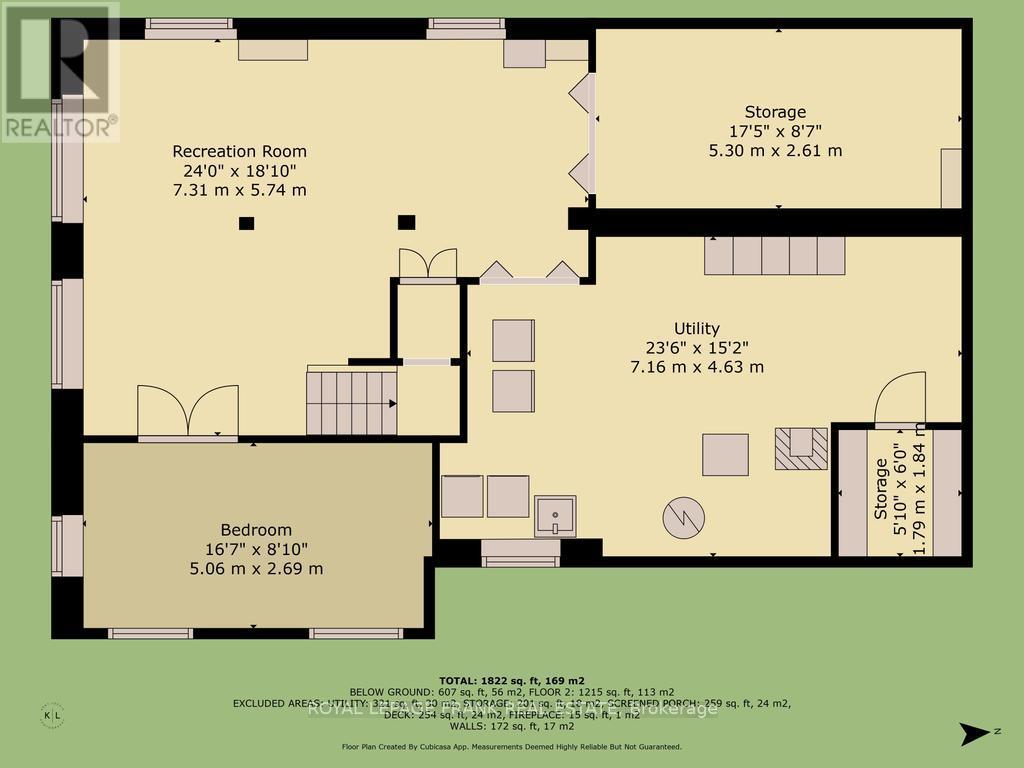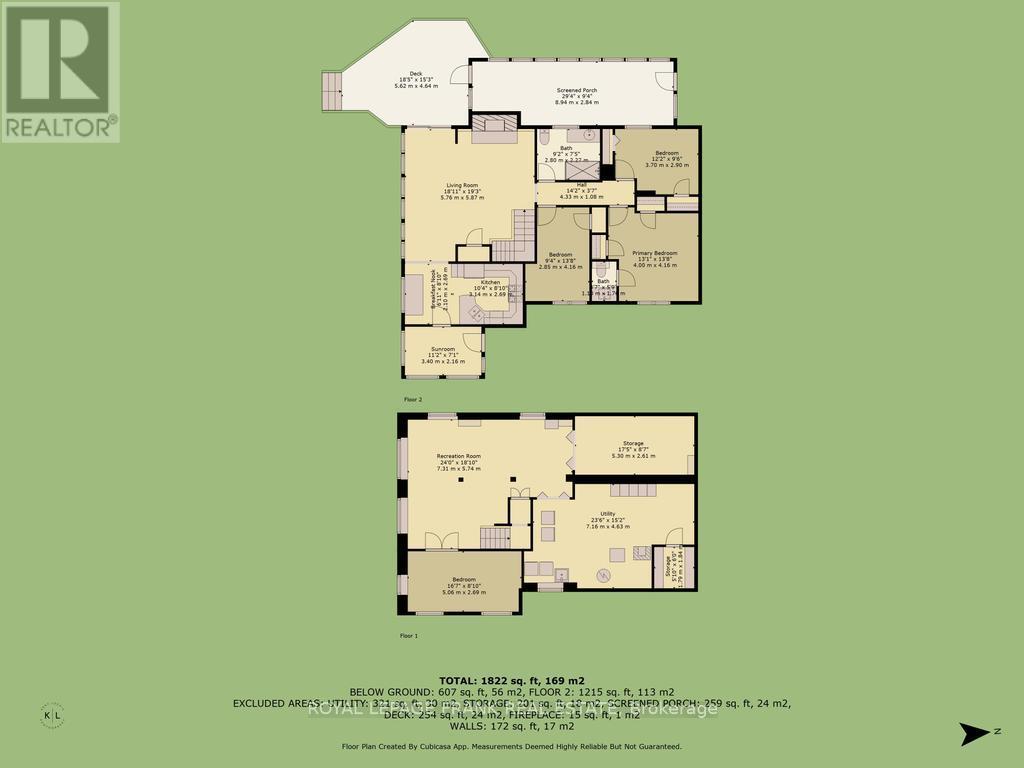4 Bedroom
2 Bathroom
1100 - 1500 sqft
Raised Bungalow
Fireplace
Central Air Conditioning
Forced Air
Landscaped
$779,000
Deeded access to Buckhorn Lake. Renovated from top to bottom, this lovely home is located just 5 minutes from the town of Buckhorn. This little gem is located in a waterfront community and sits on a picturesque treed lot with obstructive lake views and sunrises. Featuring 3+1 bedrooms, 1.5 baths and a stunning functional kitchen with quartz counters, stainless appliances, and a large built in quartz table with storage beneath. Enjoy the spacious living area with an abundance of windows, hardwood floors, and a stone fireplace with propane insert. The lower level includes the 4th bedroom, rec room, and a large work area. An amazing screened in porch is perfect for large gatherings and a cozy sunroom is right off the kitchen for easy enjoyment. There is lots of decking, a hardwired generator, and a single car garage steps from the house. Located on a well-maintained year-round road just seconds to the Township road and school bus route. (id:49187)
Open House
This property has open houses!
Starts at:
2:00 pm
Ends at:
4:00 pm
Property Details
|
MLS® Number
|
X12430588 |
|
Property Type
|
Single Family |
|
Community Name
|
Trent Lakes |
|
Amenities Near By
|
Beach, Golf Nearby, Marina |
|
Community Features
|
School Bus |
|
Equipment Type
|
Propane Tank |
|
Features
|
Sloping, Hilly, Sump Pump |
|
Parking Space Total
|
6 |
|
Rental Equipment Type
|
Propane Tank |
|
Structure
|
Deck, Porch, Shed |
|
View Type
|
Lake View |
|
Water Front Name
|
Buckhorn Lake |
Building
|
Bathroom Total
|
2 |
|
Bedrooms Above Ground
|
3 |
|
Bedrooms Below Ground
|
1 |
|
Bedrooms Total
|
4 |
|
Amenities
|
Fireplace(s) |
|
Appliances
|
Garage Door Opener Remote(s), Water Treatment, Water Heater, Dishwasher, Dryer, Freezer, Microwave, Stove, Washer, Refrigerator |
|
Architectural Style
|
Raised Bungalow |
|
Basement Development
|
Partially Finished |
|
Basement Type
|
N/a (partially Finished) |
|
Construction Style Attachment
|
Detached |
|
Cooling Type
|
Central Air Conditioning |
|
Exterior Finish
|
Vinyl Siding, Wood |
|
Fire Protection
|
Smoke Detectors |
|
Fireplace Present
|
Yes |
|
Fireplace Total
|
1 |
|
Foundation Type
|
Block |
|
Half Bath Total
|
1 |
|
Heating Fuel
|
Propane |
|
Heating Type
|
Forced Air |
|
Stories Total
|
1 |
|
Size Interior
|
1100 - 1500 Sqft |
|
Type
|
House |
|
Utility Power
|
Generator |
|
Utility Water
|
Drilled Well |
Parking
Land
|
Access Type
|
Year-round Access |
|
Acreage
|
No |
|
Land Amenities
|
Beach, Golf Nearby, Marina |
|
Landscape Features
|
Landscaped |
|
Sewer
|
Septic System |
|
Size Depth
|
263 Ft |
|
Size Frontage
|
100 Ft |
|
Size Irregular
|
100 X 263 Ft |
|
Size Total Text
|
100 X 263 Ft |
Rooms
| Level |
Type |
Length |
Width |
Dimensions |
|
Basement |
Recreational, Games Room |
7.31 m |
5.74 m |
7.31 m x 5.74 m |
|
Basement |
Utility Room |
7.16 m |
4.63 m |
7.16 m x 4.63 m |
|
Basement |
Other |
5.3 m |
2.61 m |
5.3 m x 2.61 m |
|
Basement |
Bedroom |
5.06 m |
2.69 m |
5.06 m x 2.69 m |
|
Main Level |
Living Room |
5.76 m |
5.87 m |
5.76 m x 5.87 m |
|
Main Level |
Kitchen |
3.14 m |
2.69 m |
3.14 m x 2.69 m |
|
Main Level |
Eating Area |
2.1 m |
2.69 m |
2.1 m x 2.69 m |
|
Main Level |
Primary Bedroom |
4 m |
4.16 m |
4 m x 4.16 m |
|
Main Level |
Bedroom |
2.85 m |
4.16 m |
2.85 m x 4.16 m |
|
Main Level |
Bedroom |
3.7 m |
2.9 m |
3.7 m x 2.9 m |
|
Main Level |
Bathroom |
2.8 m |
2.27 m |
2.8 m x 2.27 m |
|
Main Level |
Bathroom |
1.19 m |
1.75 m |
1.19 m x 1.75 m |
|
Main Level |
Sunroom |
3.4 m |
2.16 m |
3.4 m x 2.16 m |
Utilities
https://www.realtor.ca/real-estate/28920921/3-fire-route-27b-trent-lakes-trent-lakes

