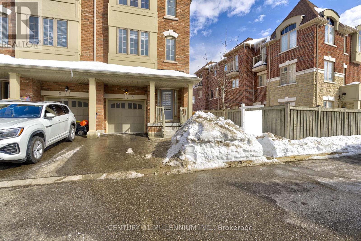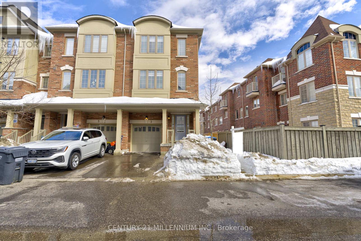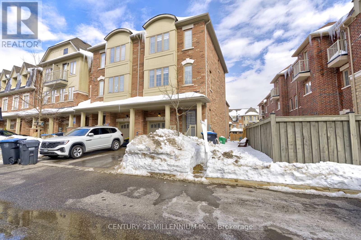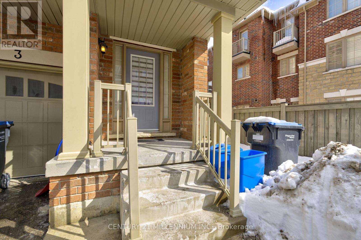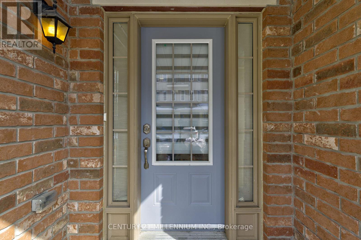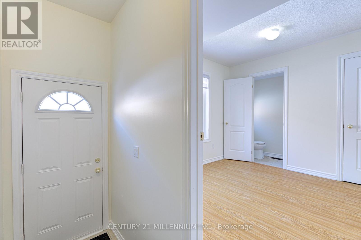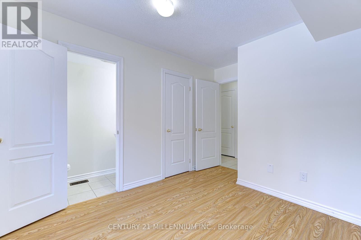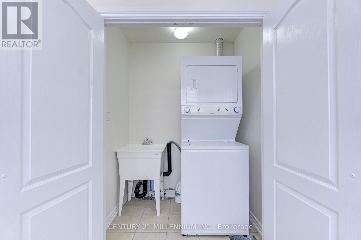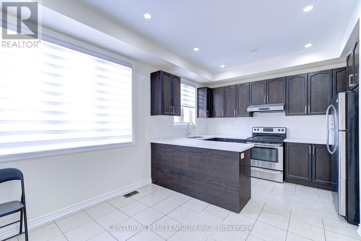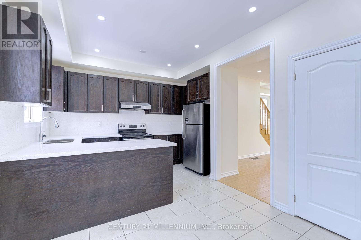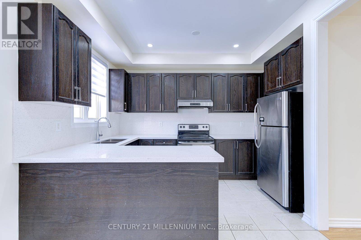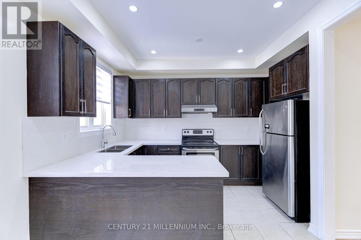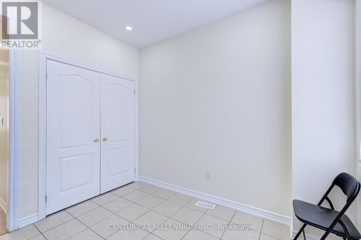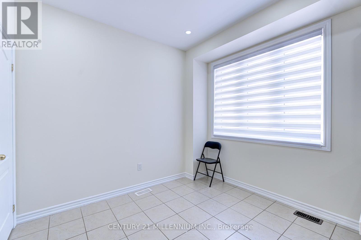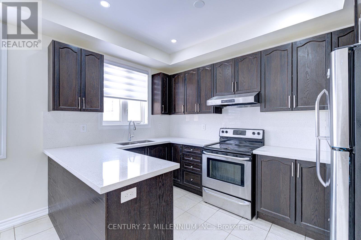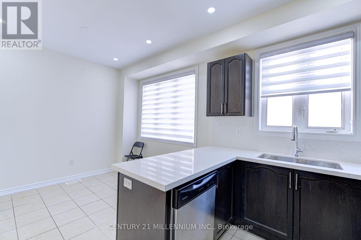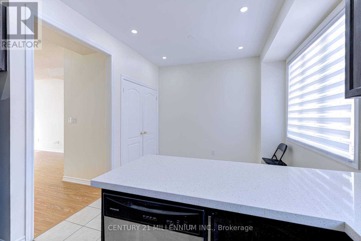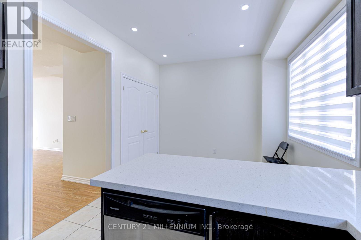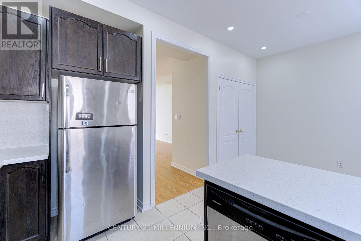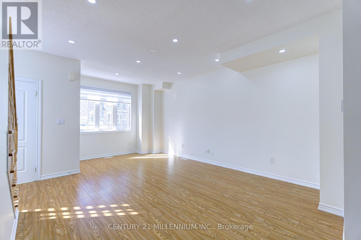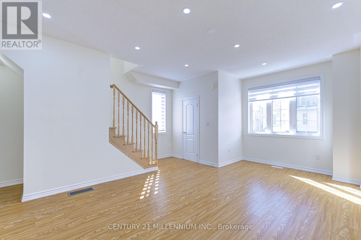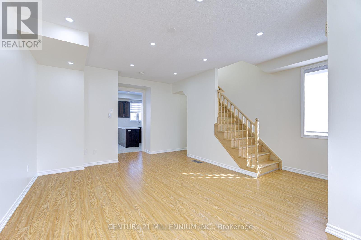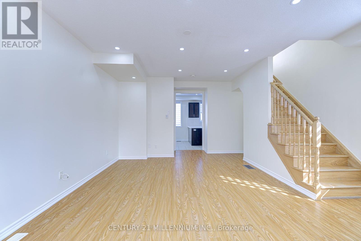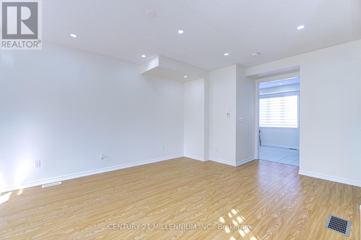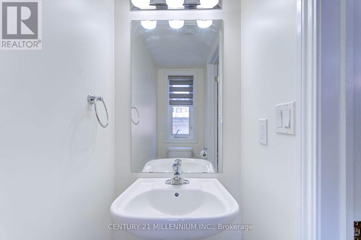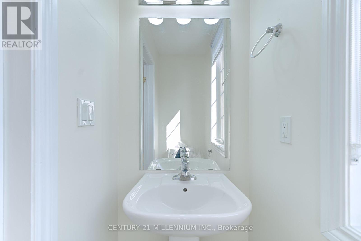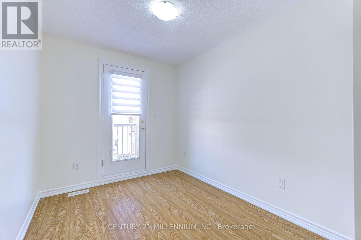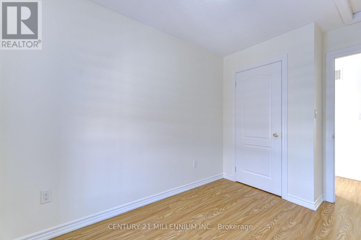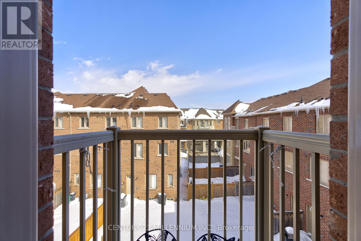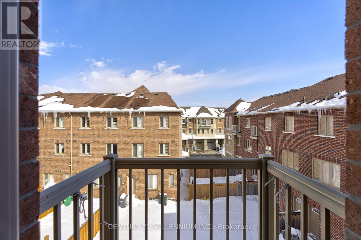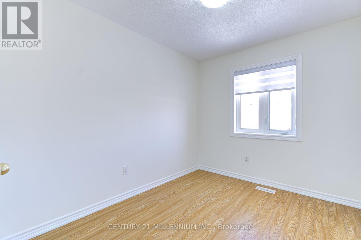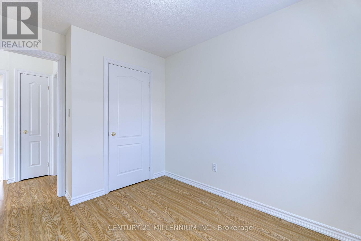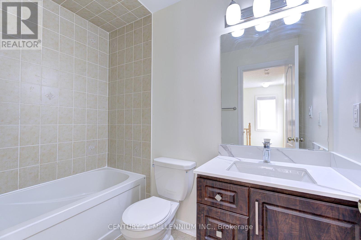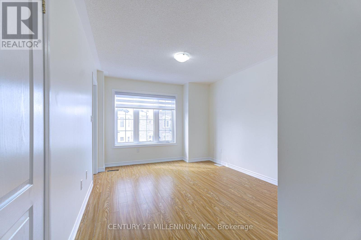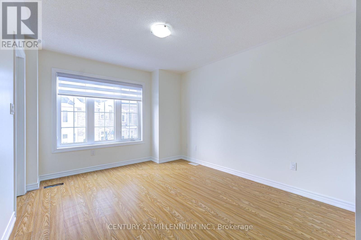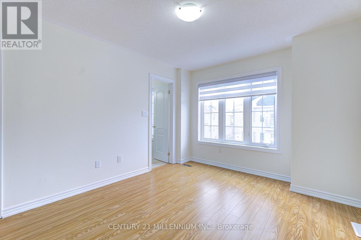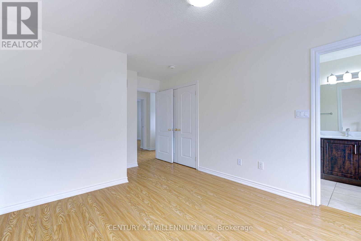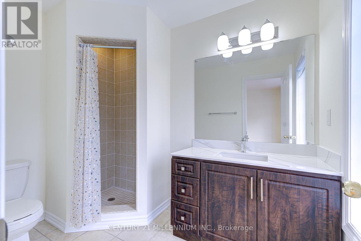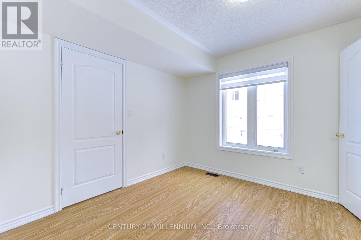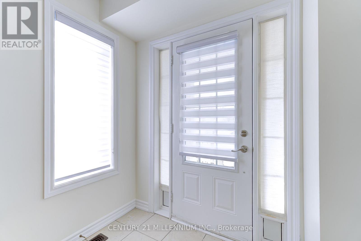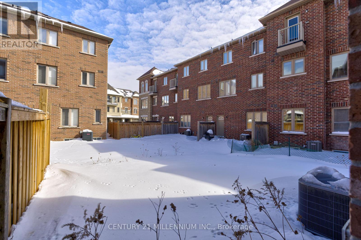4 Bedroom
4 Bathroom
1500 - 2000 sqft
Central Air Conditioning
Forced Air
$789,900
Modern look 3+1 Bed Room and 2+2 Washrooms with extra one spot parking!! Corner Freehold Townhouse For Sale!! New paint, updated kitchen with ceiling pot light!!! High Demand Location!! All High-Efficiency Appliances!! Lots of Privacy!! Bright and Spacious 3 Bedroom Plus Den or One /B/R with Attached 2 Pc washroom!! Modern Eat-In Kitchen With S/S appliances. 9 feet ceiling, Private Driveway And Backyard, No Side Walk. Close to 410 Highway and Trinity Mall, School and parks!! See virtual tour!! (id:49187)
Property Details
|
MLS® Number
|
W12071621 |
|
Property Type
|
Single Family |
|
Community Name
|
Heart Lake East |
|
Amenities Near By
|
Park, Public Transit, Hospital, Schools |
|
Features
|
Irregular Lot Size, Sump Pump |
|
Parking Space Total
|
2 |
Building
|
Bathroom Total
|
4 |
|
Bedrooms Above Ground
|
3 |
|
Bedrooms Below Ground
|
1 |
|
Bedrooms Total
|
4 |
|
Age
|
6 To 15 Years |
|
Appliances
|
Dishwasher, Dryer, Stove, Washer, Window Coverings, Refrigerator |
|
Basement Development
|
Unfinished |
|
Basement Type
|
Full (unfinished) |
|
Construction Style Attachment
|
Attached |
|
Cooling Type
|
Central Air Conditioning |
|
Exterior Finish
|
Brick |
|
Fire Protection
|
Smoke Detectors |
|
Flooring Type
|
Ceramic, Laminate, Concrete |
|
Foundation Type
|
Concrete |
|
Half Bath Total
|
2 |
|
Heating Fuel
|
Natural Gas |
|
Heating Type
|
Forced Air |
|
Stories Total
|
3 |
|
Size Interior
|
1500 - 2000 Sqft |
|
Type
|
Row / Townhouse |
|
Utility Water
|
Municipal Water |
Parking
Land
|
Access Type
|
Public Road, Year-round Access |
|
Acreage
|
No |
|
Land Amenities
|
Park, Public Transit, Hospital, Schools |
|
Sewer
|
Sanitary Sewer |
|
Size Depth
|
77 Ft |
|
Size Frontage
|
30 Ft |
|
Size Irregular
|
30 X 77 Ft |
|
Size Total Text
|
30 X 77 Ft|under 1/2 Acre |
Rooms
| Level |
Type |
Length |
Width |
Dimensions |
|
Second Level |
Kitchen |
4.33 m |
3.25 m |
4.33 m x 3.25 m |
|
Second Level |
Eating Area |
3.25 m |
2.64 m |
3.25 m x 2.64 m |
|
Second Level |
Living Room |
5.42 m |
4.48 m |
5.42 m x 4.48 m |
|
Second Level |
Dining Room |
4.05 m |
4 m |
4.05 m x 4 m |
|
Third Level |
Primary Bedroom |
4.7 m |
3 m |
4.7 m x 3 m |
|
Third Level |
Bedroom 2 |
4 m |
3.05 m |
4 m x 3.05 m |
|
Third Level |
Bedroom 3 |
4 m |
3 m |
4 m x 3 m |
|
Basement |
Recreational, Games Room |
4.01 m |
3.6 m |
4.01 m x 3.6 m |
|
Ground Level |
Den |
3.35 m |
3.05 m |
3.35 m x 3.05 m |
Utilities
|
Cable
|
Available |
|
Sewer
|
Installed |
https://www.realtor.ca/real-estate/28142368/3-hobart-gardens-brampton-heart-lake-east-heart-lake-east

