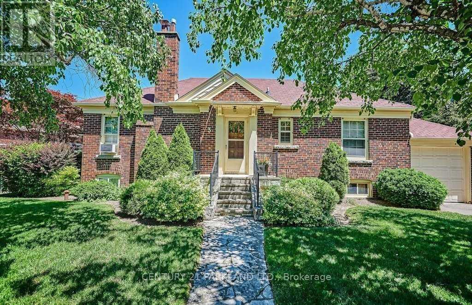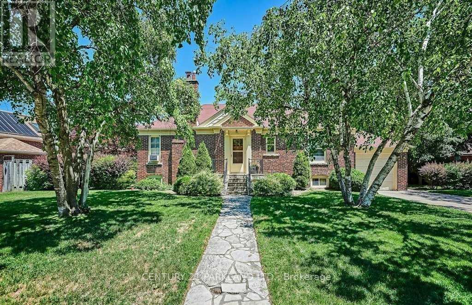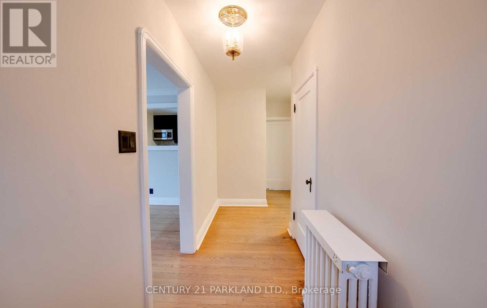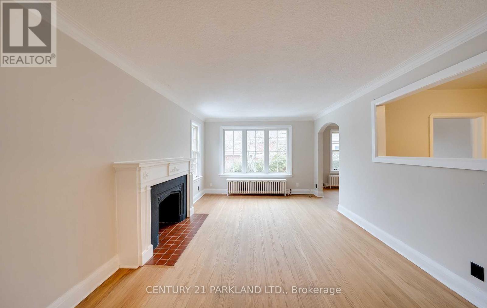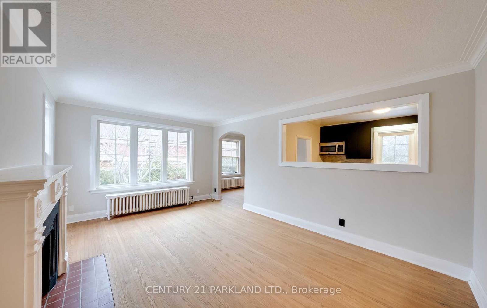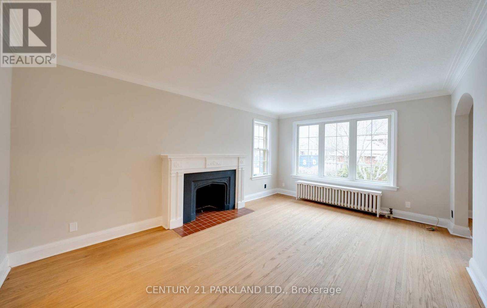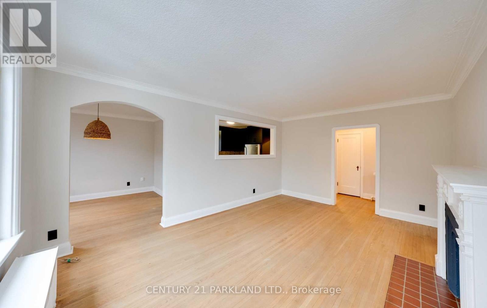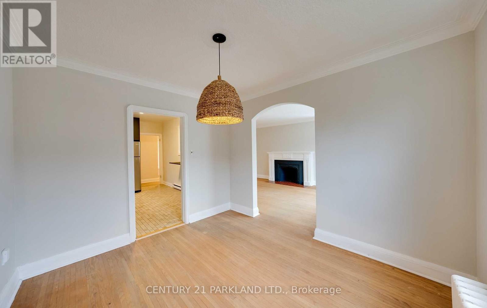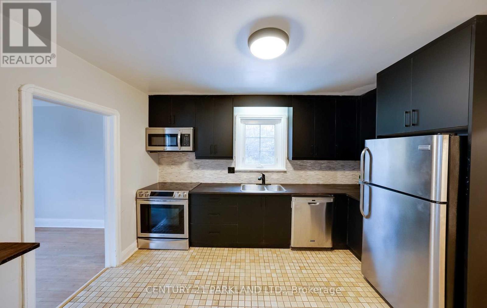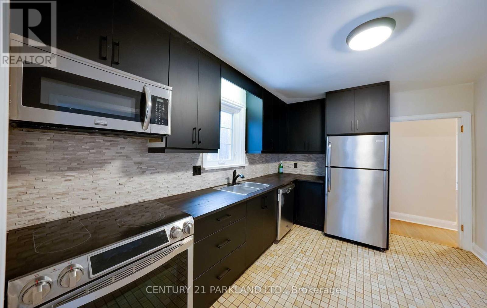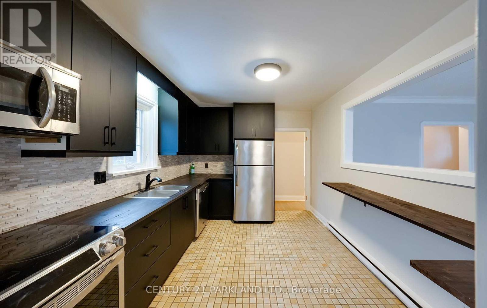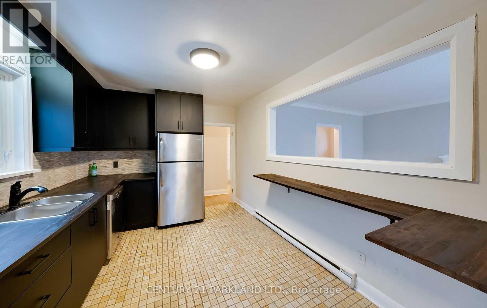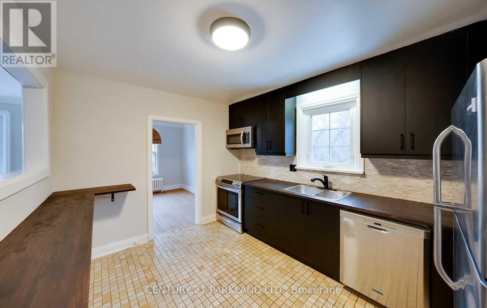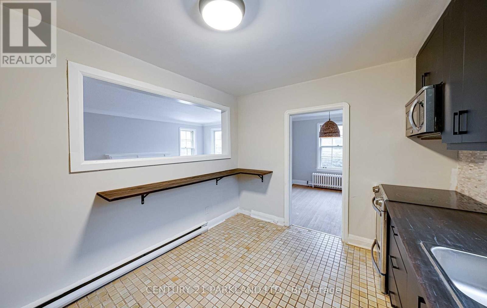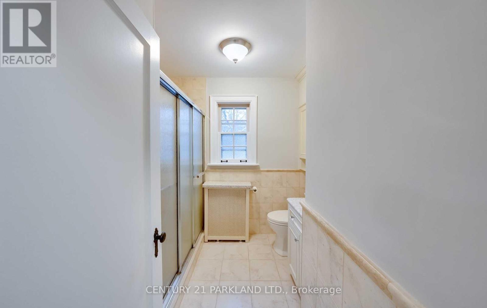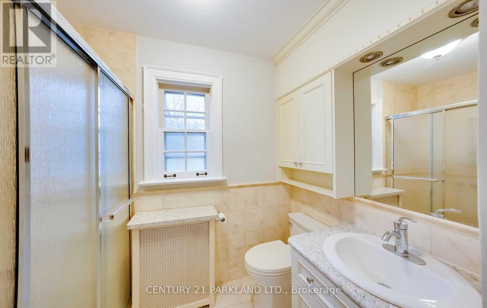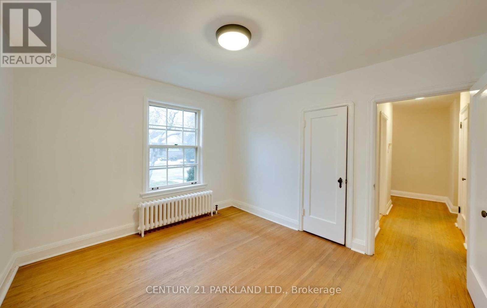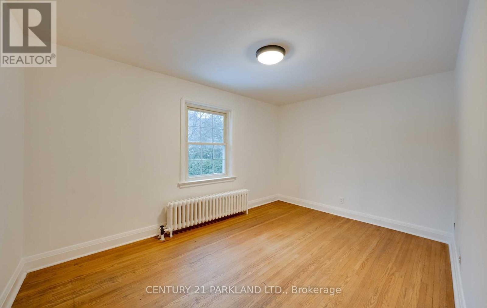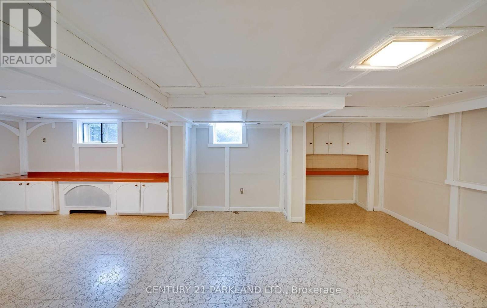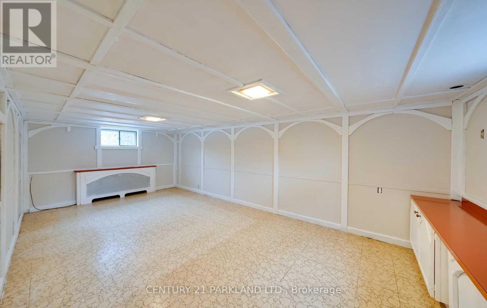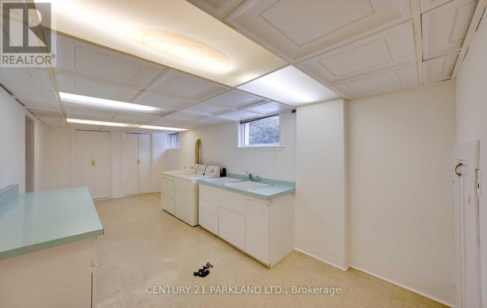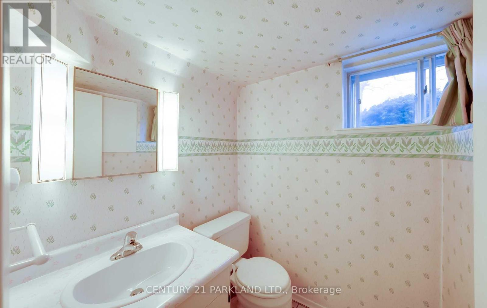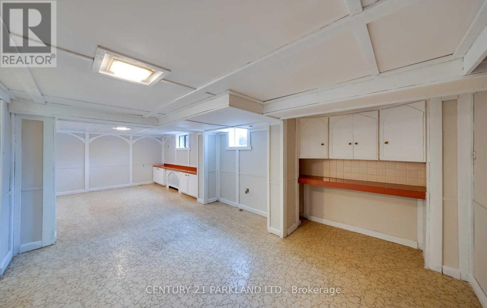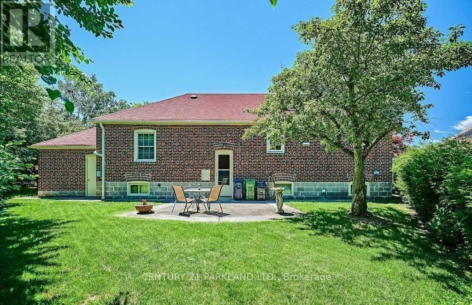2 Bedroom
2 Bathroom
700 - 1100 sqft
Bungalow
Fireplace
Window Air Conditioner
Radiant Heat
$4,300 Monthly
Charming Updated 2 Bedroom/2 Bath Bungalow. New Kitchen with Butcher Block Counters & Stainless-Steel Appliances. The Home is Located on One of the Best Streets in The Hunt Club. Amazing Neighbours on this Family Friendly Street. Beautifully Maintained Property. 123 Ft. Wide Lot with Attached Garage. Finished Basement w/Separate Entrance. Kingston Road Amenities, The Beaches are Close By & Blantyre Park is less than 100 Meters Away. (id:49187)
Property Details
|
MLS® Number
|
E12367436 |
|
Property Type
|
Single Family |
|
Neigbourhood
|
Scarborough |
|
Community Name
|
Birchcliffe-Cliffside |
|
Parking Space Total
|
3 |
Building
|
Bathroom Total
|
2 |
|
Bedrooms Above Ground
|
2 |
|
Bedrooms Total
|
2 |
|
Appliances
|
Dishwasher, Dryer, Stove, Washer, Window Coverings, Refrigerator |
|
Architectural Style
|
Bungalow |
|
Basement Development
|
Finished |
|
Basement Features
|
Separate Entrance |
|
Basement Type
|
N/a (finished) |
|
Construction Style Attachment
|
Detached |
|
Cooling Type
|
Window Air Conditioner |
|
Exterior Finish
|
Brick |
|
Fireplace Present
|
Yes |
|
Flooring Type
|
Carpeted, Tile |
|
Foundation Type
|
Concrete |
|
Half Bath Total
|
1 |
|
Heating Fuel
|
Natural Gas |
|
Heating Type
|
Radiant Heat |
|
Stories Total
|
1 |
|
Size Interior
|
700 - 1100 Sqft |
|
Type
|
House |
|
Utility Water
|
Municipal Water |
Parking
Land
|
Acreage
|
No |
|
Sewer
|
Sanitary Sewer |
|
Size Depth
|
97 Ft ,8 In |
|
Size Frontage
|
123 Ft ,7 In |
|
Size Irregular
|
123.6 X 97.7 Ft |
|
Size Total Text
|
123.6 X 97.7 Ft |
Rooms
| Level |
Type |
Length |
Width |
Dimensions |
|
Basement |
Den |
4.04 m |
3.94 m |
4.04 m x 3.94 m |
|
Basement |
Recreational, Games Room |
6.39 m |
3.38 m |
6.39 m x 3.38 m |
|
Basement |
Laundry Room |
6.3 m |
2.83 m |
6.3 m x 2.83 m |
|
Basement |
Utility Room |
3.35 m |
2.04 m |
3.35 m x 2.04 m |
|
Main Level |
Living Room |
5.06 m |
3.45 m |
5.06 m x 3.45 m |
|
Main Level |
Dining Room |
3.23 m |
2.88 m |
3.23 m x 2.88 m |
|
Main Level |
Kitchen |
3.75 m |
2.84 m |
3.75 m x 2.84 m |
|
Main Level |
Primary Bedroom |
4.17 m |
2.85 m |
4.17 m x 2.85 m |
|
Main Level |
Bedroom 2 |
3.45 m |
3.11 m |
3.45 m x 3.11 m |
https://www.realtor.ca/real-estate/28784079/3-parkview-heights-toronto-birchcliffe-cliffside-birchcliffe-cliffside

