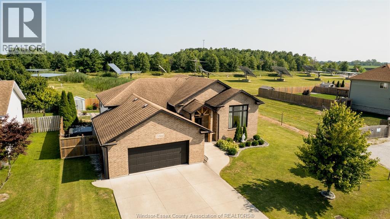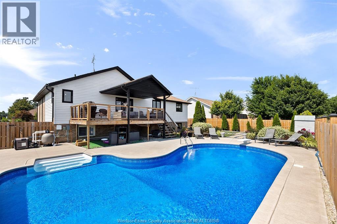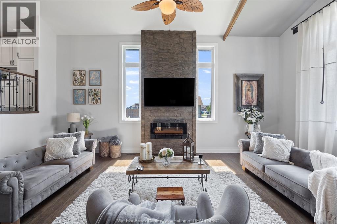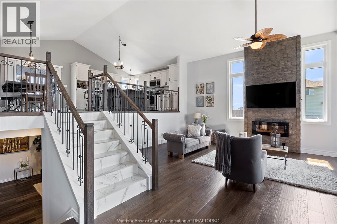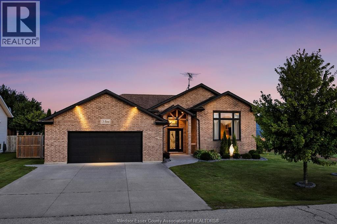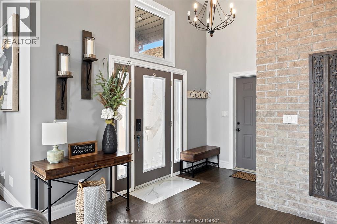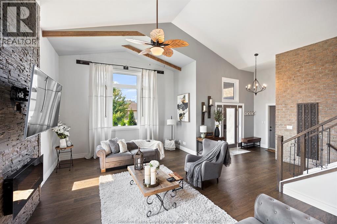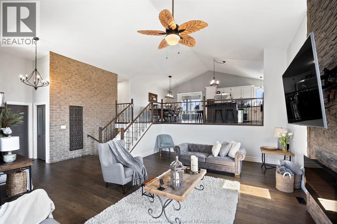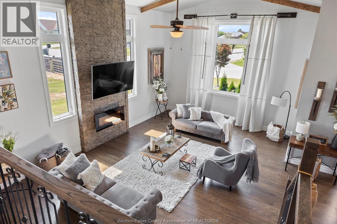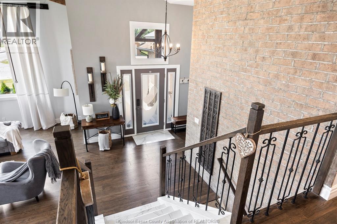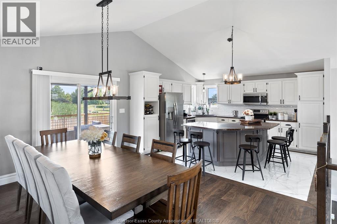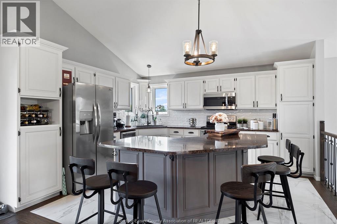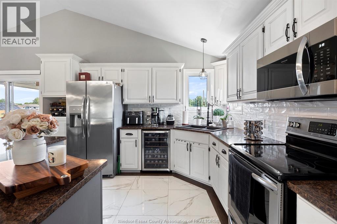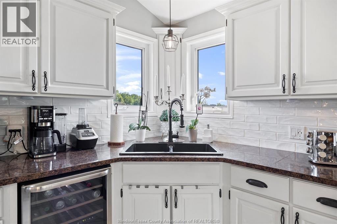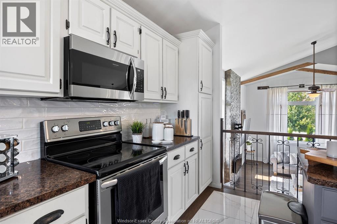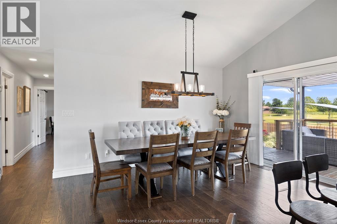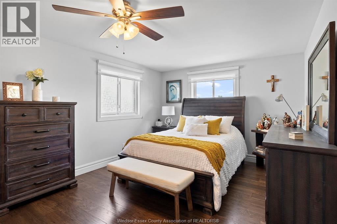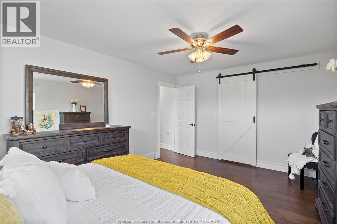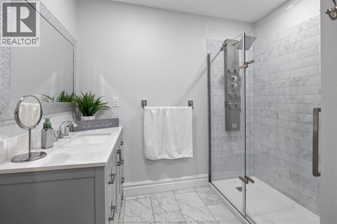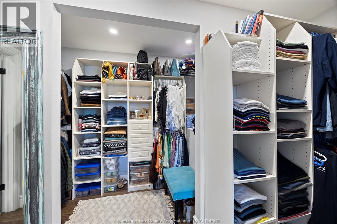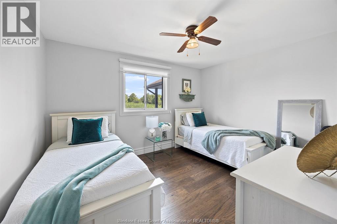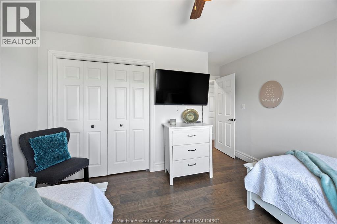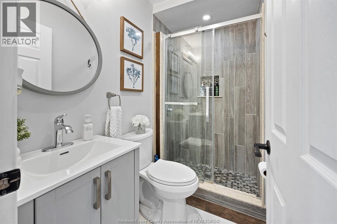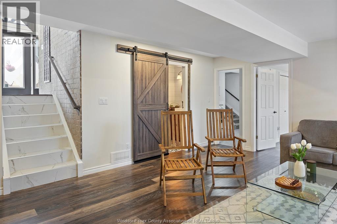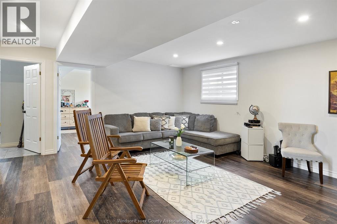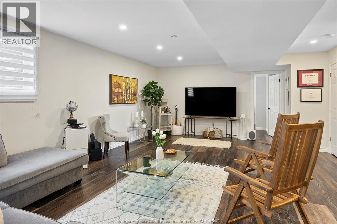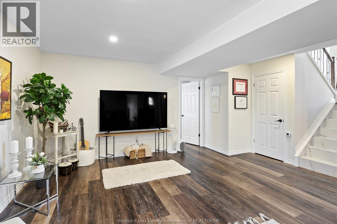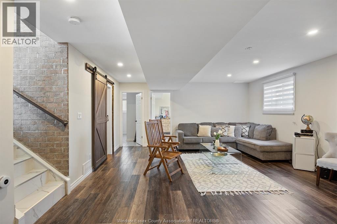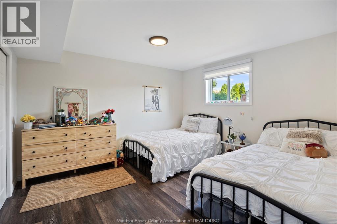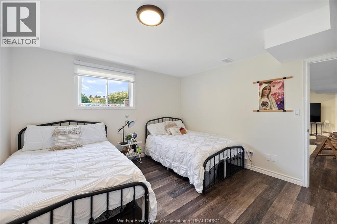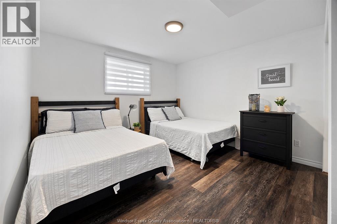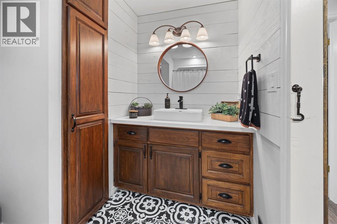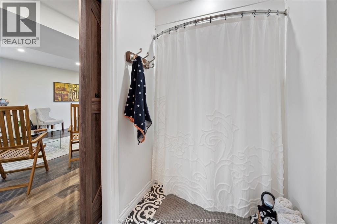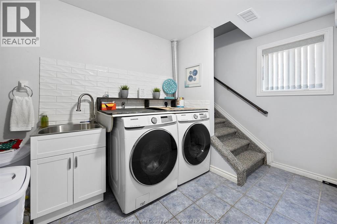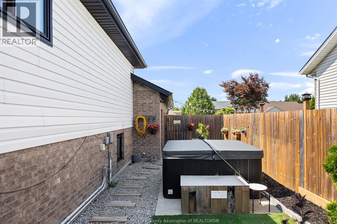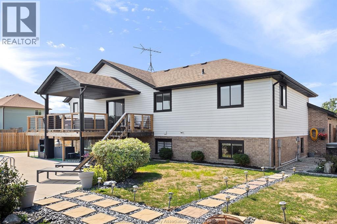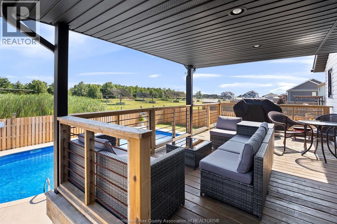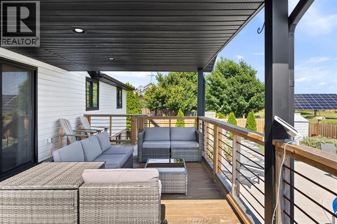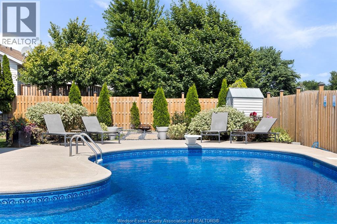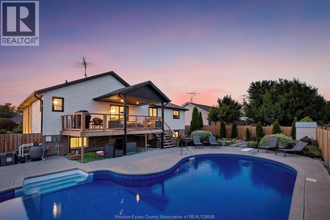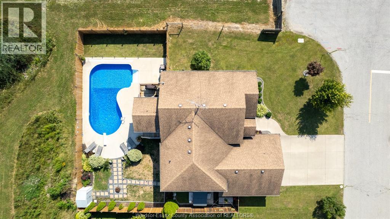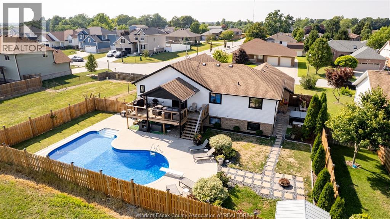4 Bedroom
3 Bathroom
Raised Ranch
Fireplace
Inground Pool
Central Air Conditioning
Forced Air, Furnace
Landscaped
$949,999
Welcome to your family's dream home! This beautifully updated 2+2 BR, 3 full Bath California Raised Ranch is everything you’ve been waiting for: spacious, stylish & totally turnkey. Nestled in a safe, quiet, family-friendly neighbourhood with no rear neighbours, this home offers both privacy & safety. Step inside to a bright, open concept main floor featuring stunning engineered hardwood floors, fresh millwork & loads of natural light. The chef in the family will love the open concept kitchen with island & updated appliances. The 3 full Baths offer lots of room for the getting ready. With 2 BRs up & 2 more down, there’s plenty of room for the whole family, or for guests, home office or a gym! Parents will love the Primary BR escape, complete w/ walk-in closet & ensuite bath! The lower level is fully finished, adding tons of bright & comfortable living space for movie nights, play time or hosting friends. Outside is your personal backyard paradise! Relax under the large covered sundeck while watching the kids splash in the gorgeous inground pool, complete w/ new pump & salt cell (’24), or soak in the hot tub after a long day. The exterior is landscaped w/ updated fencing & a newly built deck, the yard is private, low-maintenance & made for memory-making. This home also features a newer A/C unit (’24), and major updates throughout, just move in & enjoy. This warm, welcoming home is the perfect fit for families of all kinds. Don’t miss your chance to own this beautifully maintained, family-focused beauty! (id:49187)
Property Details
|
MLS® Number
|
25024925 |
|
Property Type
|
Single Family |
|
Features
|
Concrete Driveway, Front Driveway |
|
Pool Features
|
Pool Equipment |
|
Pool Type
|
Inground Pool |
Building
|
Bathroom Total
|
3 |
|
Bedrooms Above Ground
|
2 |
|
Bedrooms Below Ground
|
2 |
|
Bedrooms Total
|
4 |
|
Appliances
|
Hot Tub, Dryer, Microwave Range Hood Combo, Refrigerator, Stove, Washer |
|
Architectural Style
|
Raised Ranch |
|
Constructed Date
|
1998 |
|
Construction Style Attachment
|
Detached |
|
Cooling Type
|
Central Air Conditioning |
|
Exterior Finish
|
Aluminum/vinyl, Brick |
|
Fireplace Fuel
|
Electric |
|
Fireplace Present
|
Yes |
|
Fireplace Type
|
Insert |
|
Flooring Type
|
Hardwood, Cushion/lino/vinyl |
|
Foundation Type
|
Concrete |
|
Heating Fuel
|
Natural Gas |
|
Heating Type
|
Forced Air, Furnace |
|
Type
|
House |
Parking
Land
|
Acreage
|
No |
|
Fence Type
|
Fence |
|
Landscape Features
|
Landscaped |
|
Size Irregular
|
75.45 X 120.60 Ft / 0.209 Ac |
|
Size Total Text
|
75.45 X 120.60 Ft / 0.209 Ac |
|
Zoning Description
|
Res |
Rooms
| Level |
Type |
Length |
Width |
Dimensions |
|
Second Level |
3pc Ensuite Bath |
|
|
Measurements not available |
|
Second Level |
Primary Bedroom |
|
|
Measurements not available |
|
Second Level |
Bedroom |
|
|
Measurements not available |
|
Second Level |
3pc Bathroom |
|
|
Measurements not available |
|
Second Level |
Kitchen/dining Room |
|
|
Measurements not available |
|
Lower Level |
Laundry Room |
|
|
Measurements not available |
|
Lower Level |
Family Room |
|
|
Measurements not available |
|
Lower Level |
4pc Bathroom |
|
|
Measurements not available |
|
Lower Level |
Bedroom |
|
|
Measurements not available |
|
Lower Level |
Bedroom |
|
|
Measurements not available |
|
Main Level |
Living Room |
|
|
Measurements not available |
|
Main Level |
Foyer |
|
|
Measurements not available |
https://www.realtor.ca/real-estate/28933969/3-sara-boulevard-cottam

