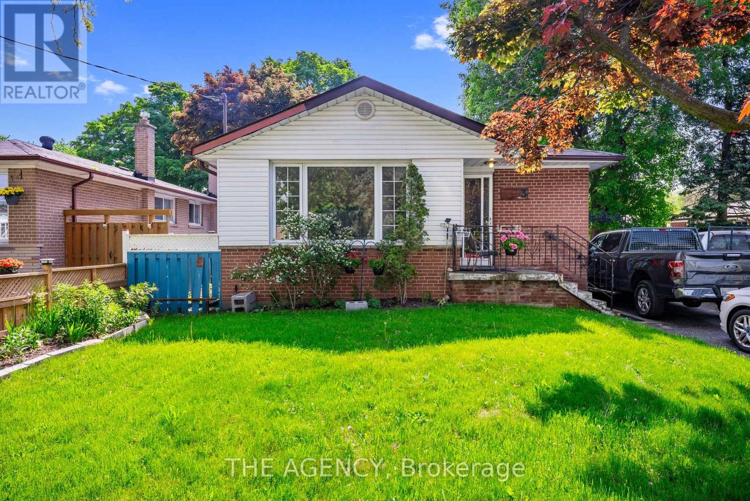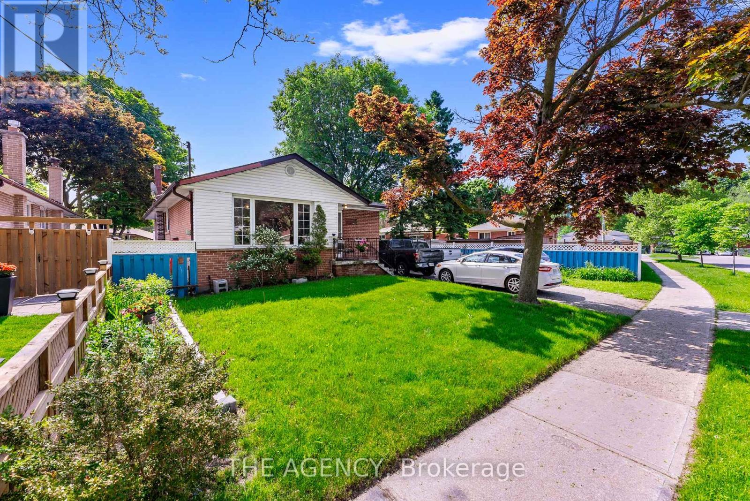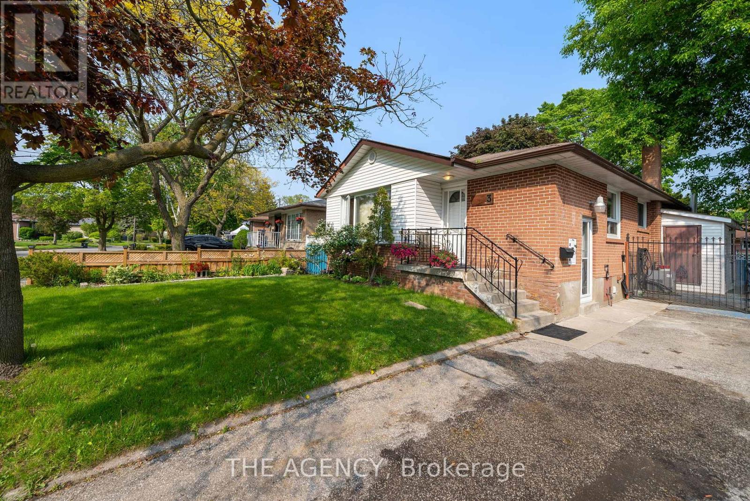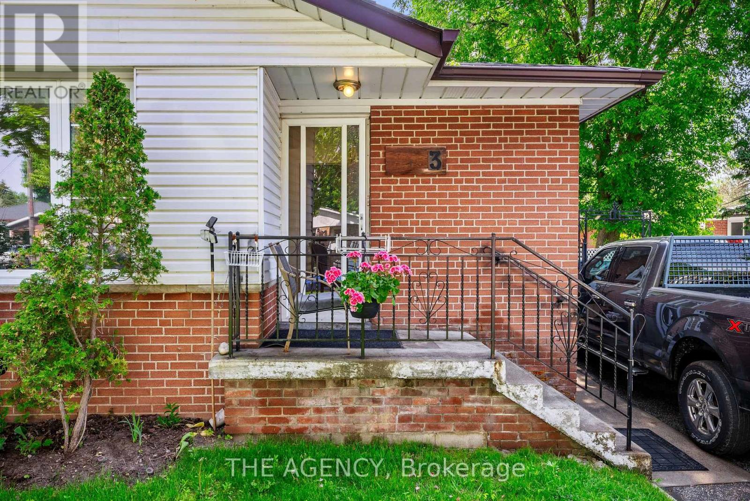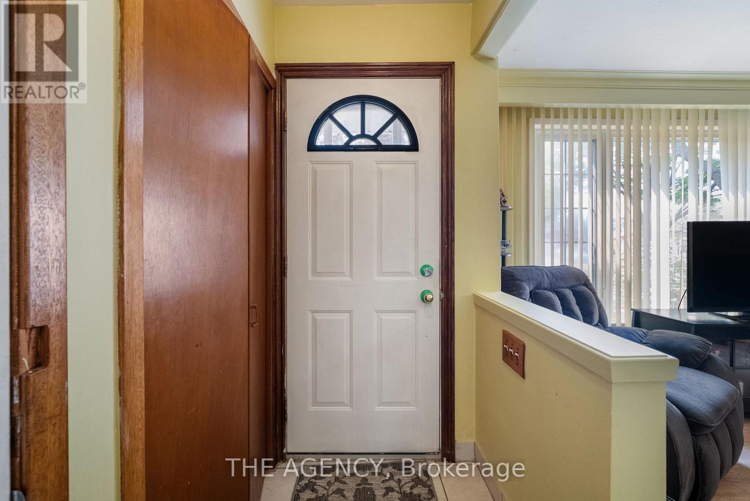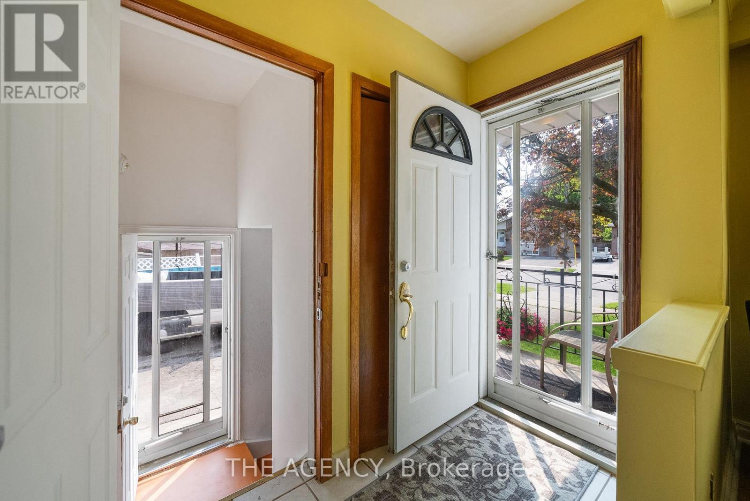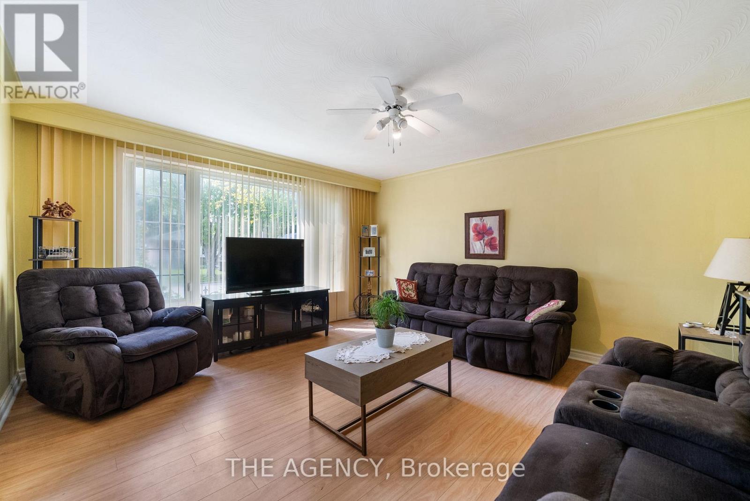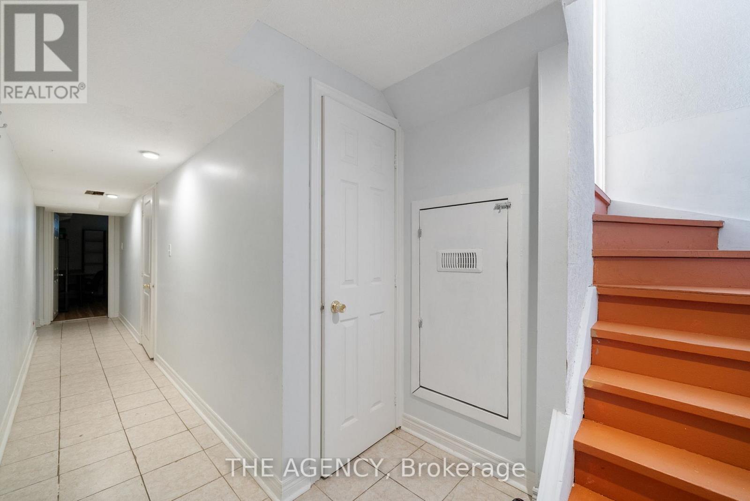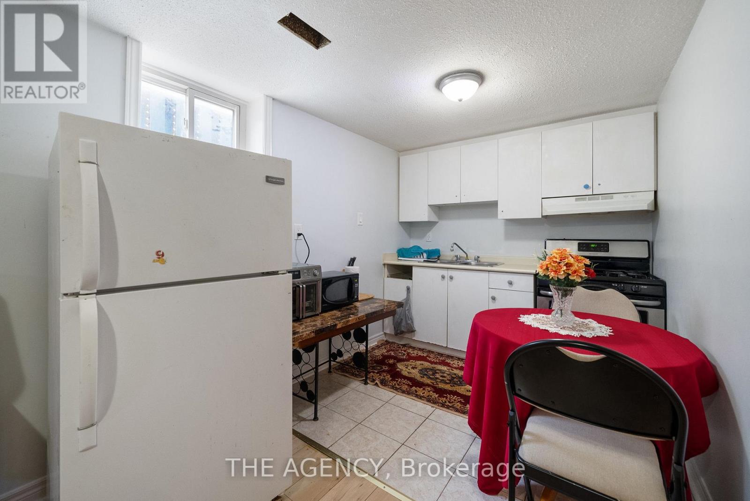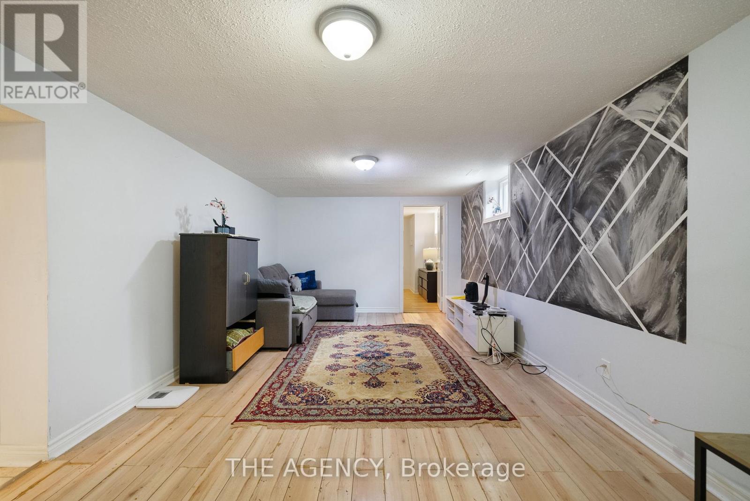4 Bedroom
2 Bathroom
1100 - 1500 sqft
Inground Pool
Central Air Conditioning
Forced Air
$875,000
This Is Your Chance To Enjoy A Premium 67' Lot With An Inground Pool In Toronto WithoutBreaking The Bank. Located Just West Of The Guildwood, You Are Close To The Lake, Transit AndHighway. Suitable For Investors; Builders And First Time Home Owners. There Is A BasementApartment With A Separate Entrance Perfect For Rental Income. (id:49187)
Property Details
|
MLS® Number
|
E12197803 |
|
Property Type
|
Single Family |
|
Neigbourhood
|
Scarborough |
|
Community Name
|
West Hill |
|
Amenities Near By
|
Public Transit |
|
Equipment Type
|
None |
|
Features
|
Irregular Lot Size |
|
Parking Space Total
|
6 |
|
Pool Type
|
Inground Pool |
|
Rental Equipment Type
|
None |
|
Structure
|
Shed |
Building
|
Bathroom Total
|
2 |
|
Bedrooms Above Ground
|
3 |
|
Bedrooms Below Ground
|
1 |
|
Bedrooms Total
|
4 |
|
Age
|
51 To 99 Years |
|
Appliances
|
Window Coverings |
|
Basement Development
|
Finished |
|
Basement Features
|
Separate Entrance |
|
Basement Type
|
N/a (finished) |
|
Construction Style Attachment
|
Detached |
|
Cooling Type
|
Central Air Conditioning |
|
Exterior Finish
|
Brick |
|
Foundation Type
|
Poured Concrete |
|
Heating Fuel
|
Natural Gas |
|
Heating Type
|
Forced Air |
|
Stories Total
|
2 |
|
Size Interior
|
1100 - 1500 Sqft |
|
Type
|
House |
|
Utility Water
|
Municipal Water |
Parking
Land
|
Acreage
|
No |
|
Land Amenities
|
Public Transit |
|
Sewer
|
Sanitary Sewer |
|
Size Depth
|
107 Ft ,7 In |
|
Size Frontage
|
67 Ft ,2 In |
|
Size Irregular
|
67.2 X 107.6 Ft |
|
Size Total Text
|
67.2 X 107.6 Ft|under 1/2 Acre |
Rooms
| Level |
Type |
Length |
Width |
Dimensions |
|
Basement |
Family Room |
6.5 m |
3.67 m |
6.5 m x 3.67 m |
|
Basement |
Bedroom 4 |
3.6 m |
3.45 m |
3.6 m x 3.45 m |
|
Main Level |
Living Room |
4.5 m |
4.72 m |
4.5 m x 4.72 m |
|
Main Level |
Dining Room |
4.5 m |
4.72 m |
4.5 m x 4.72 m |
|
Main Level |
Kitchen |
5.68 m |
3 m |
5.68 m x 3 m |
|
Main Level |
Primary Bedroom |
3.45 m |
3.68 m |
3.45 m x 3.68 m |
|
Main Level |
Bedroom 2 |
3.63 m |
3.1 m |
3.63 m x 3.1 m |
|
Main Level |
Bedroom 3 |
3.84 m |
2.93 m |
3.84 m x 2.93 m |
Utilities
|
Cable
|
Installed |
|
Electricity
|
Installed |
|
Sewer
|
Installed |
https://www.realtor.ca/real-estate/28420315/3-shoreview-drive-toronto-west-hill-west-hill

