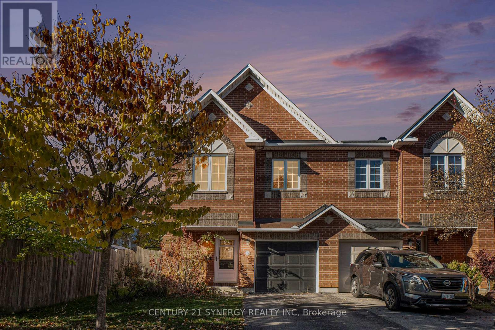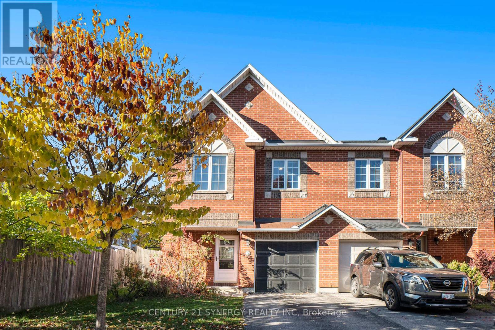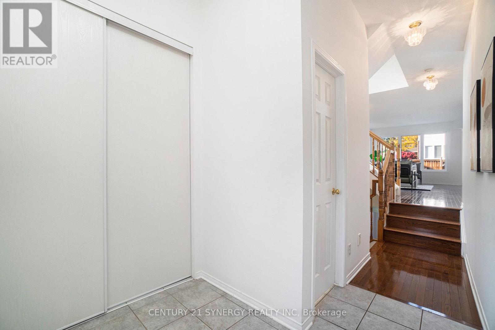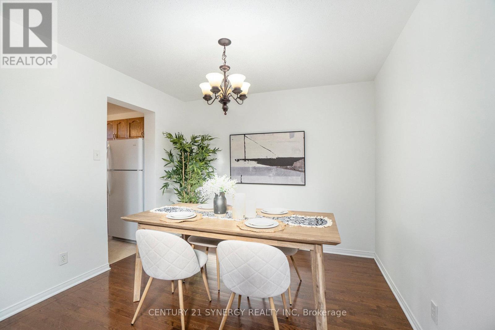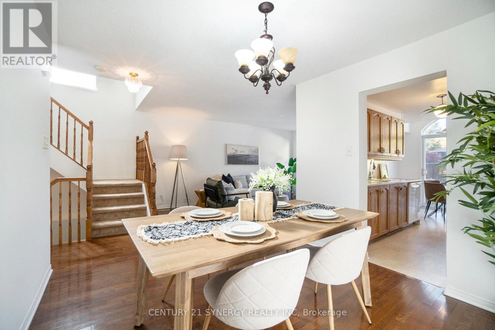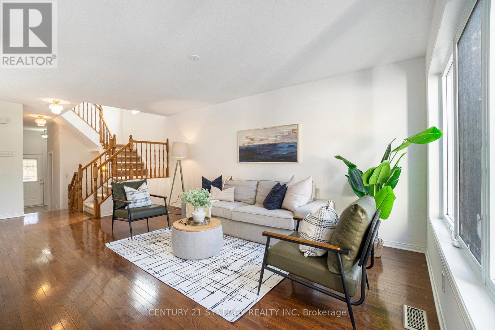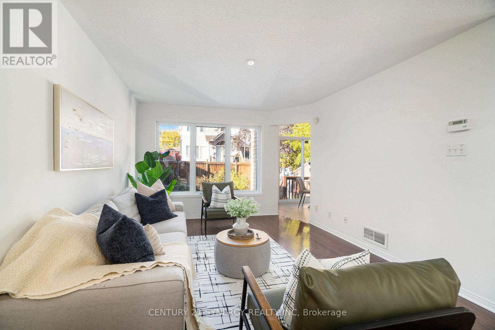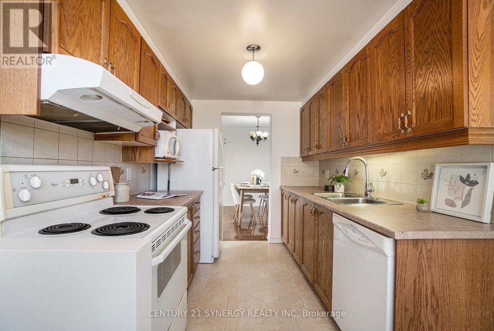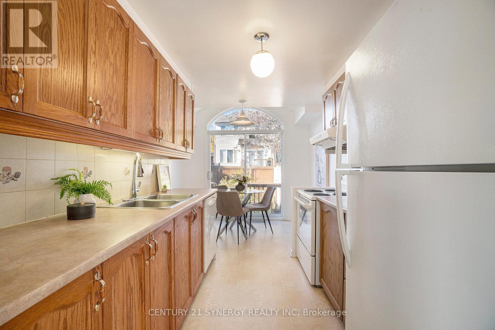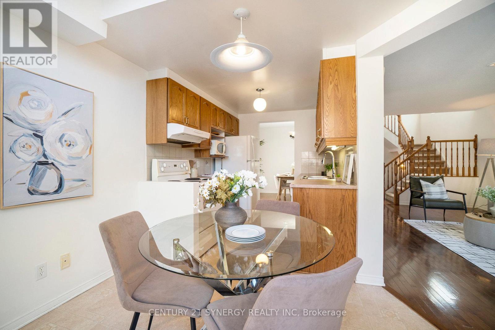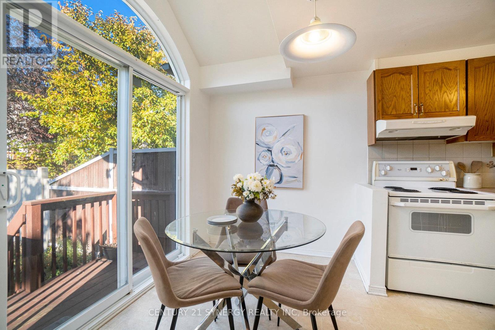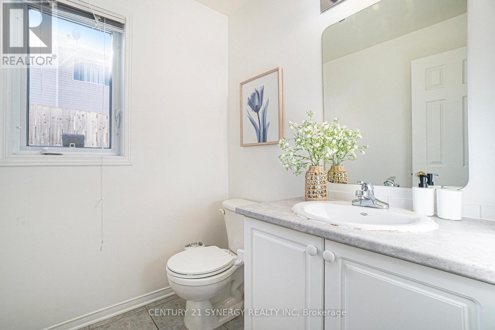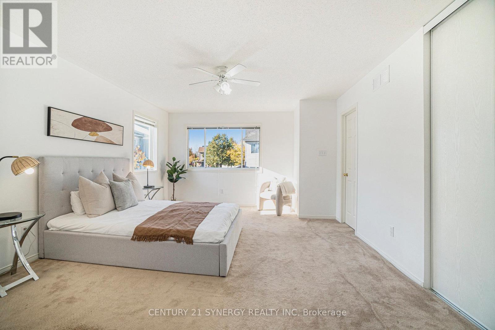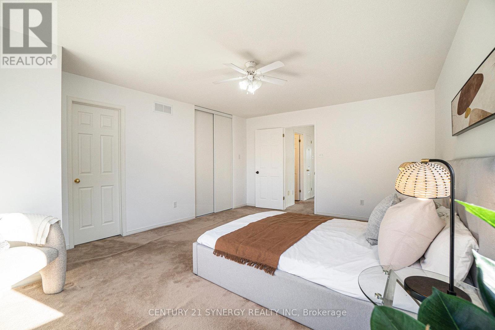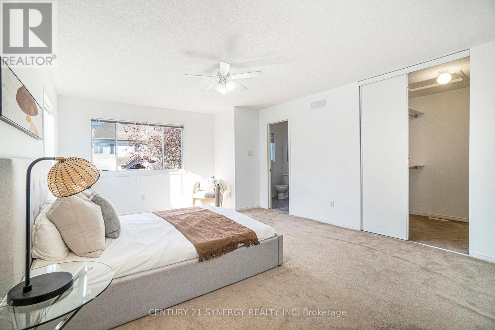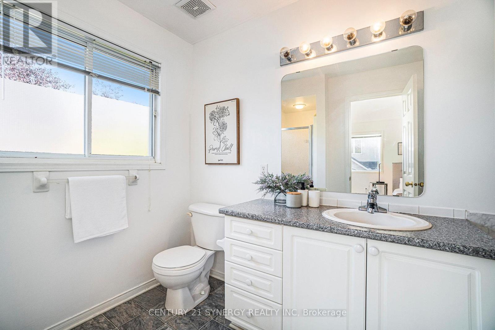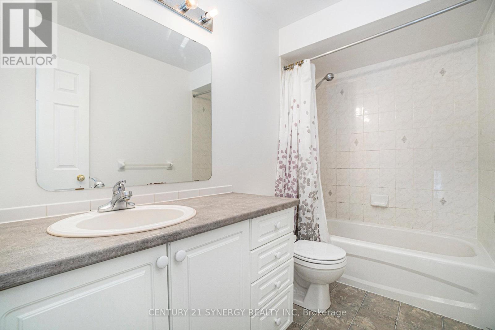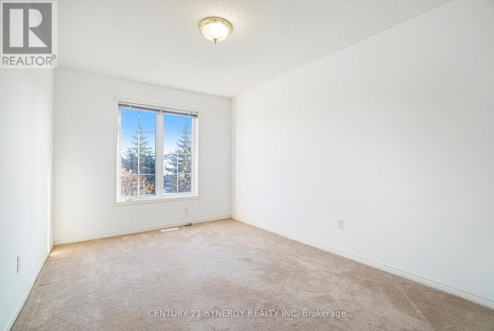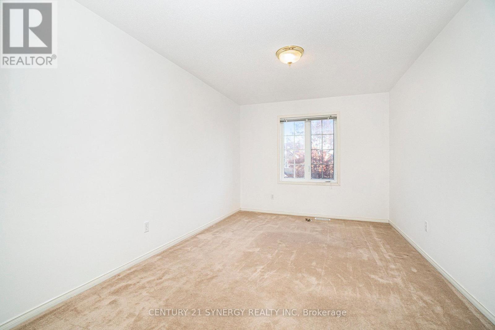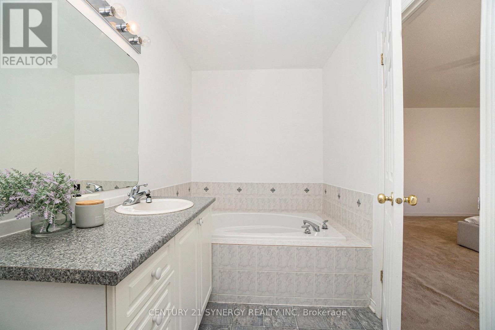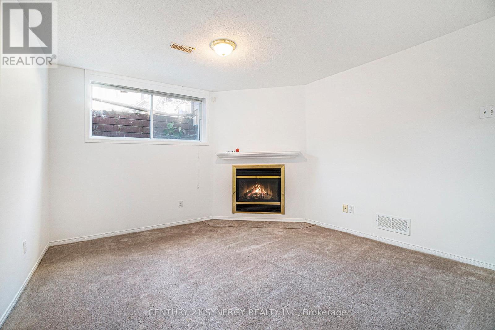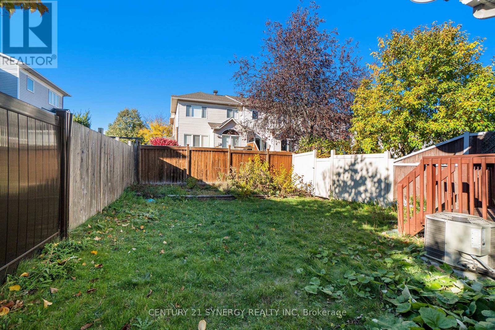4 Bedroom
3 Bathroom
1500 - 2000 sqft
Fireplace
Central Air Conditioning
Forced Air
$599,900
Beautifully maintained 3+1 bed, 3 bath corner townhome on a spacious lot in a prime Barrhaven location! Freshly painted throughout, this bright and inviting home offers a huge primary bedroom with an ensuite and walk-in closet, perfect for relaxing after a long day. The finished basement includes a versatile room that can serve as a guest suite, home office, gym, or playroom. Enjoy a fully fenced backyard ideal for family gatherings or summer BBQs. Conveniently located just steps from Strandherd & Cresthaven FreshCo Plaza, Tim Hortons, MOVATI, public transit, and only 10 minutes to Costco. Close to the Rideau River, parks, and scenic trails with easy highway access, this home truly combines comfort, convenience, and lifestyle! (id:49187)
Open House
This property has open houses!
Starts at:
2:00 pm
Ends at:
4:00 pm
Property Details
|
MLS® Number
|
X12491330 |
|
Property Type
|
Single Family |
|
Neigbourhood
|
Barrhaven East |
|
Community Name
|
7710 - Barrhaven East |
|
Features
|
In-law Suite |
|
Parking Space Total
|
2 |
Building
|
Bathroom Total
|
3 |
|
Bedrooms Above Ground
|
3 |
|
Bedrooms Below Ground
|
1 |
|
Bedrooms Total
|
4 |
|
Appliances
|
Dishwasher, Dryer, Microwave, Stove, Washer, Refrigerator |
|
Basement Development
|
Finished |
|
Basement Type
|
N/a (finished) |
|
Construction Style Attachment
|
Attached |
|
Cooling Type
|
Central Air Conditioning |
|
Exterior Finish
|
Brick, Vinyl Siding |
|
Fireplace Present
|
Yes |
|
Fireplace Total
|
1 |
|
Foundation Type
|
Poured Concrete |
|
Half Bath Total
|
1 |
|
Heating Fuel
|
Natural Gas |
|
Heating Type
|
Forced Air |
|
Stories Total
|
2 |
|
Size Interior
|
1500 - 2000 Sqft |
|
Type
|
Row / Townhouse |
|
Utility Water
|
Municipal Water |
Parking
Land
|
Acreage
|
No |
|
Sewer
|
Sanitary Sewer |
|
Size Depth
|
98 Ft ,4 In |
|
Size Frontage
|
26 Ft ,2 In |
|
Size Irregular
|
26.2 X 98.4 Ft |
|
Size Total Text
|
26.2 X 98.4 Ft |
Rooms
| Level |
Type |
Length |
Width |
Dimensions |
|
Second Level |
Primary Bedroom |
4.06 m |
5.33 m |
4.06 m x 5.33 m |
|
Second Level |
Bathroom |
2.53 m |
3.37 m |
2.53 m x 3.37 m |
|
Second Level |
Bedroom 2 |
3.06 m |
4.63 m |
3.06 m x 4.63 m |
|
Second Level |
Bedroom 3 |
2.77 m |
3.97 m |
2.77 m x 3.97 m |
|
Second Level |
Bathroom |
2.92 m |
1.52 m |
2.92 m x 1.52 m |
|
Basement |
Family Room |
3.69 m |
3.92 m |
3.69 m x 3.92 m |
|
Main Level |
Dining Room |
5.94 m |
3.22 m |
5.94 m x 3.22 m |
|
Main Level |
Living Room |
3.48 m |
3.61 m |
3.48 m x 3.61 m |
|
Main Level |
Eating Area |
2.79 m |
1.81 m |
2.79 m x 1.81 m |
|
Main Level |
Foyer |
2.16 m |
4.45 m |
2.16 m x 4.45 m |
|
Main Level |
Bathroom |
1.65 m |
1.58 m |
1.65 m x 1.58 m |
https://www.realtor.ca/real-estate/29048189/3-villandry-street-ottawa-7710-barrhaven-east

