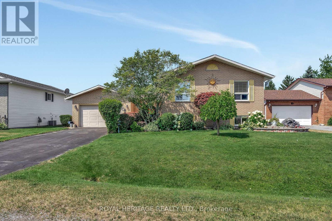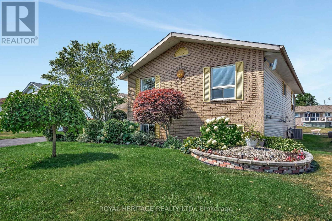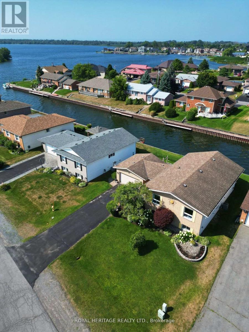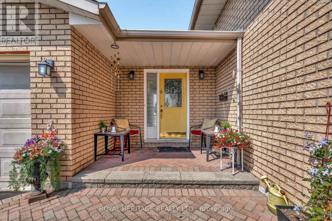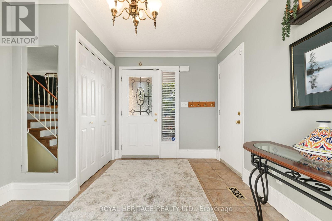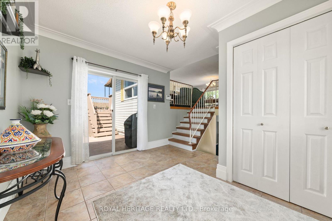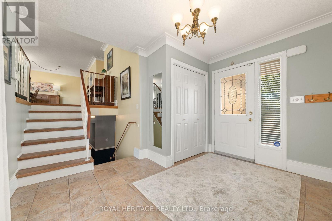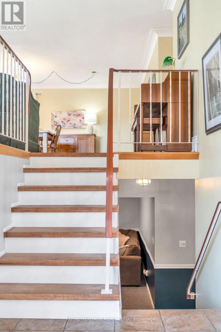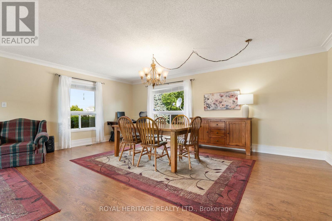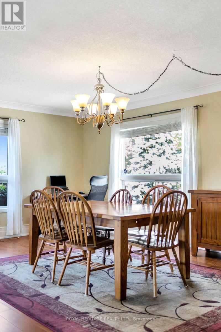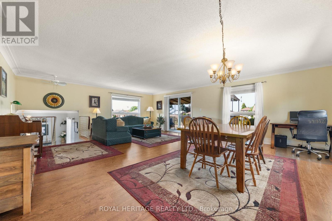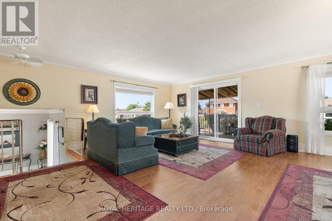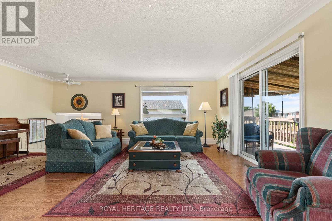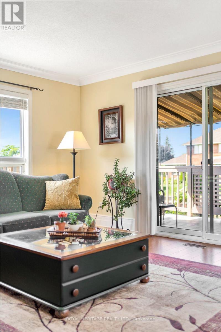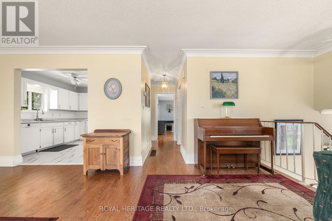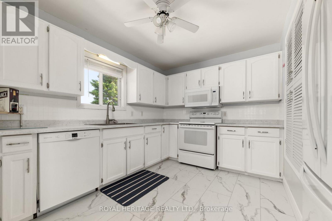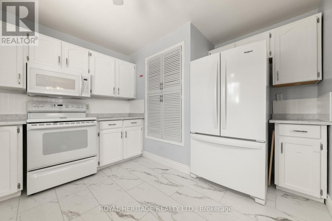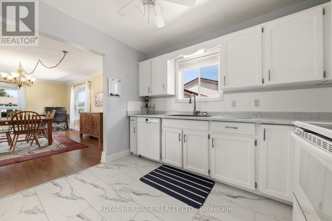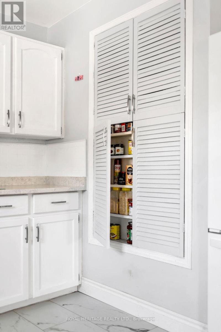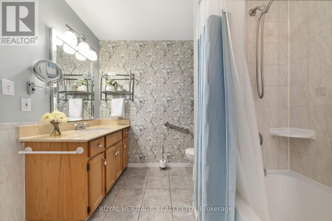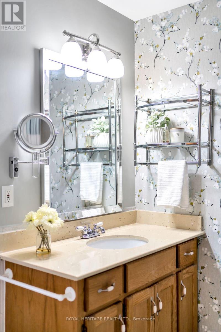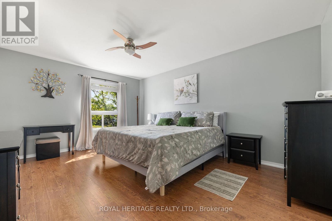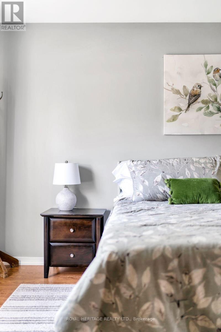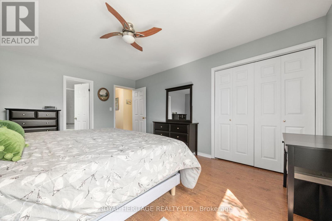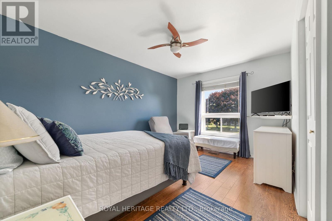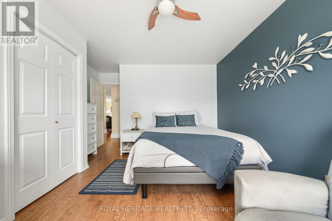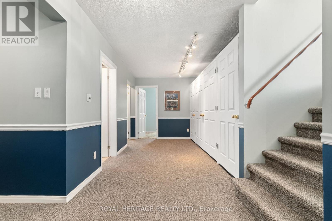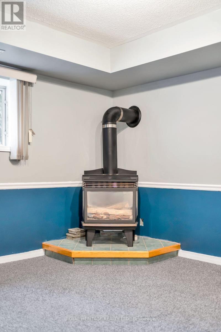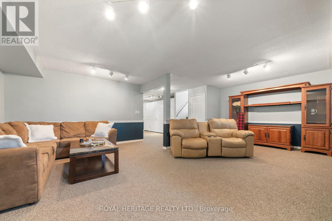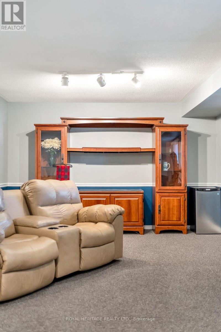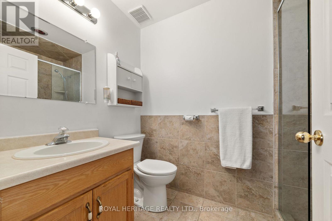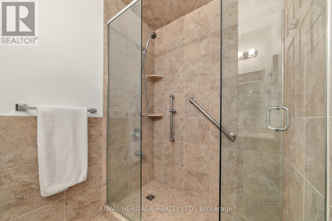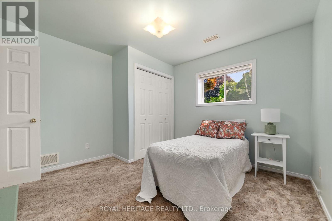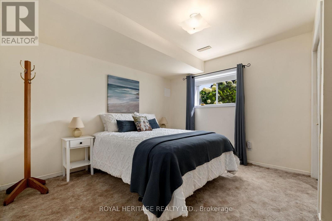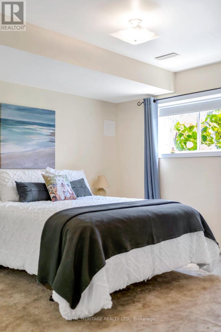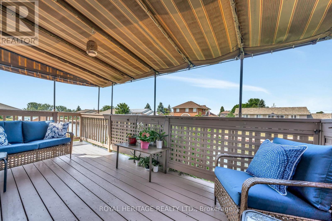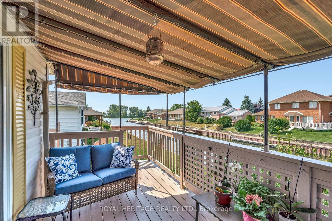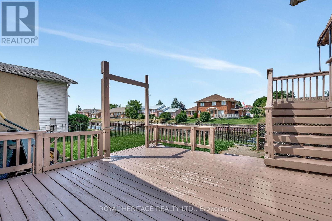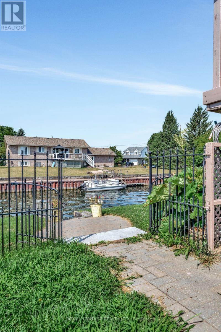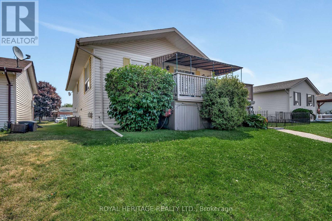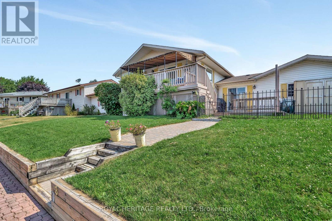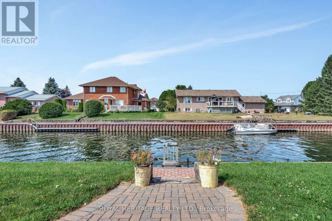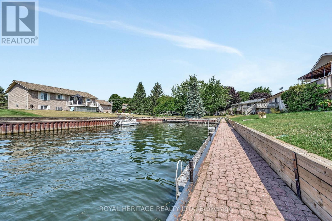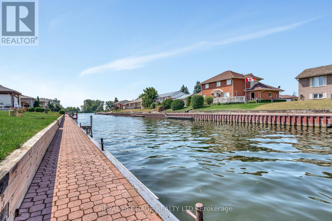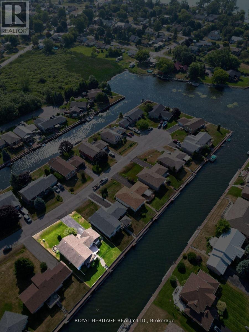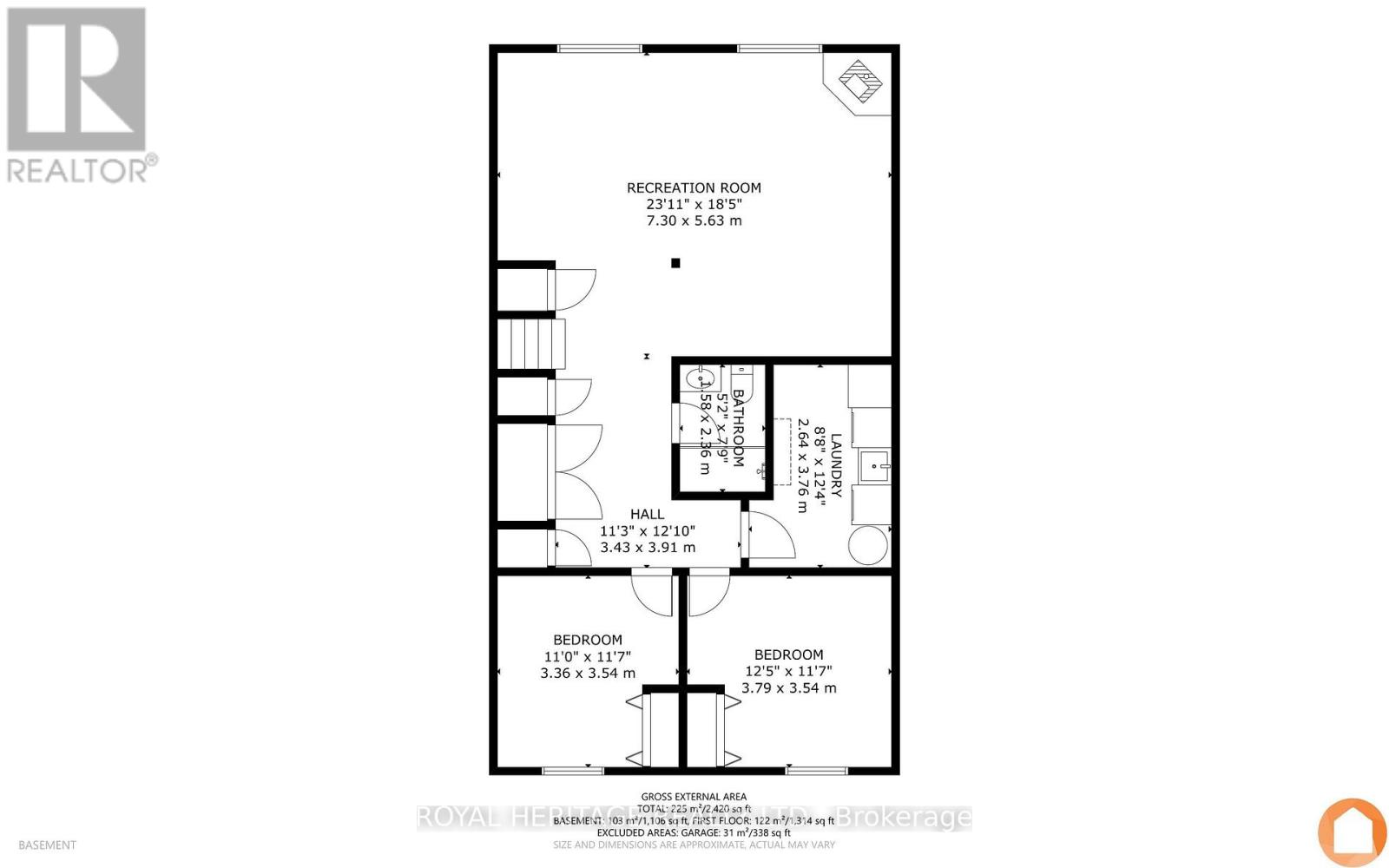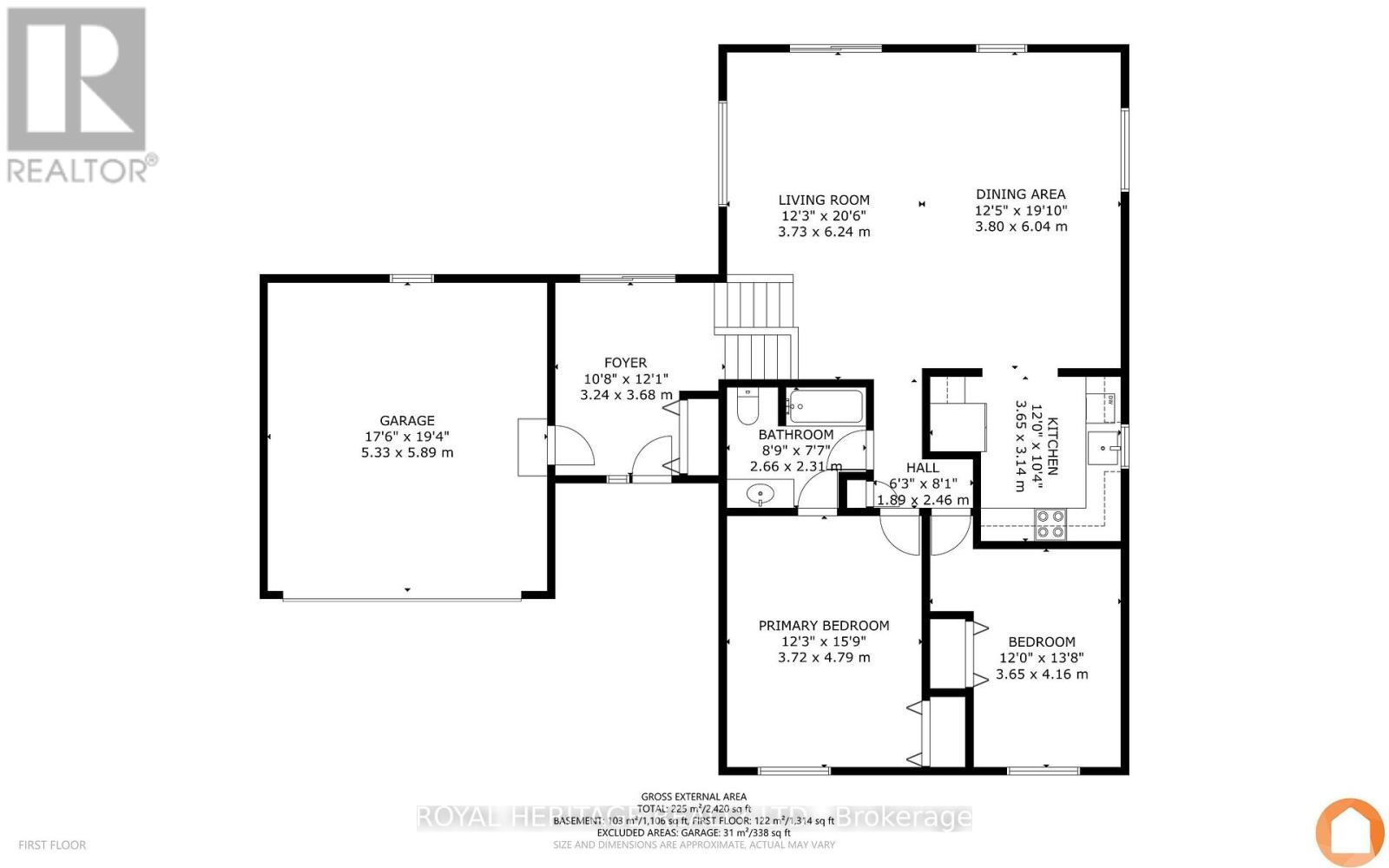4 Bedroom
2 Bathroom
1100 - 1500 sqft
Raised Bungalow
Fireplace
Central Air Conditioning
Forced Air
Waterfront
Lawn Sprinkler, Landscaped
$760,000
Welcome/Bienvenue to 3 Wendy's Lane in Brighton. If you're looking for a serene waterfront getaway in a vibrant community, this home is a perfect match. This raised bungalow features a spacious ground-level entrance with direct access to both the fenced yard and the attached garage. Upstairs, the main level offers a bright and inviting layout with a combined dining and living area showcasing beautiful canal views. A patio door from the living room opens to a covered deck, ideal for relaxing or entertaining. The kitchen is clean, cheerful, and offers plenty of storage. The main floor also includes a generous primary bedroom, a second sun-filled bedroom, and a full bathroom. The lower level is designed for comfort, featuring a cozy family room with a gas fireplace-perfect for chilly evenings-along with two additional bedrooms and another full bathroom with a walk-in shower. All basement carpets have been recently updated except in the fourth bedroom. You'll also appreciate the enclosed storage area, perfect for keeping items out of the garage. Located on Wendy's Lane, this property includes water access and a private dock equipped with 220 V power for your boat. The canal leads directly into the picturesque Presqu'Ile Bay, with connections to intercoastal waters extending all the way to Kingston and beyond. Residents enjoy well-maintained canals, with an annual association fee of only $180 covering canal weeding and navigational markers to the Bay. Could it be / Est-ce que ca pourrait etre votre... Home Sweet Home? (id:49187)
Property Details
|
MLS® Number
|
X12487439 |
|
Property Type
|
Single Family |
|
Community Name
|
Brighton |
|
Easement
|
Sub Division Covenants |
|
Equipment Type
|
Water Heater |
|
Features
|
Flat Site |
|
Parking Space Total
|
3 |
|
Rental Equipment Type
|
Water Heater |
|
Structure
|
Deck, Patio(s), Shed |
|
View Type
|
View, Direct Water View, Unobstructed Water View |
|
Water Front Name
|
Lake Ontario |
|
Water Front Type
|
Waterfront |
Building
|
Bathroom Total
|
2 |
|
Bedrooms Above Ground
|
2 |
|
Bedrooms Below Ground
|
2 |
|
Bedrooms Total
|
4 |
|
Age
|
31 To 50 Years |
|
Amenities
|
Fireplace(s) |
|
Appliances
|
Central Vacuum, Water Softener, Garage Door Opener Remote(s), Blinds, Dishwasher, Dryer, Hood Fan, Stove, Washer, Window Coverings, Refrigerator |
|
Architectural Style
|
Raised Bungalow |
|
Basement Development
|
Finished |
|
Basement Type
|
Full (finished) |
|
Construction Style Attachment
|
Detached |
|
Cooling Type
|
Central Air Conditioning |
|
Exterior Finish
|
Brick, Vinyl Siding |
|
Fire Protection
|
Smoke Detectors |
|
Fireplace Present
|
Yes |
|
Fireplace Total
|
1 |
|
Foundation Type
|
Poured Concrete |
|
Heating Fuel
|
Natural Gas |
|
Heating Type
|
Forced Air |
|
Stories Total
|
1 |
|
Size Interior
|
1100 - 1500 Sqft |
|
Type
|
House |
|
Utility Power
|
Generator |
|
Utility Water
|
Municipal Water |
Parking
Land
|
Access Type
|
Public Road, Water Access, Private Docking |
|
Acreage
|
No |
|
Fence Type
|
Partially Fenced |
|
Landscape Features
|
Lawn Sprinkler, Landscaped |
|
Sewer
|
Sanitary Sewer |
|
Size Depth
|
108 Ft ,4 In |
|
Size Frontage
|
66 Ft ,1 In |
|
Size Irregular
|
66.1 X 108.4 Ft |
|
Size Total Text
|
66.1 X 108.4 Ft|under 1/2 Acre |
|
Zoning Description
|
A-12-h |
Rooms
| Level |
Type |
Length |
Width |
Dimensions |
|
Basement |
Bedroom 4 |
3.36 m |
3.54 m |
3.36 m x 3.54 m |
|
Basement |
Laundry Room |
2.64 m |
3.76 m |
2.64 m x 3.76 m |
|
Basement |
Recreational, Games Room |
7.3 m |
5.63 m |
7.3 m x 5.63 m |
|
Basement |
Bathroom |
1.58 m |
2.36 m |
1.58 m x 2.36 m |
|
Basement |
Bedroom 3 |
3.79 m |
3.54 m |
3.79 m x 3.54 m |
|
Main Level |
Living Room |
3.73 m |
6.24 m |
3.73 m x 6.24 m |
|
Main Level |
Dining Room |
3.8 m |
6.04 m |
3.8 m x 6.04 m |
|
Main Level |
Kitchen |
3.65 m |
3.14 m |
3.65 m x 3.14 m |
|
Main Level |
Bathroom |
2.66 m |
2.31 m |
2.66 m x 2.31 m |
|
Main Level |
Primary Bedroom |
3.72 m |
3.65 m |
3.72 m x 3.65 m |
|
Main Level |
Bedroom 2 |
3.65 m |
4.16 m |
3.65 m x 4.16 m |
|
Ground Level |
Foyer |
3.24 m |
3.68 m |
3.24 m x 3.68 m |
Utilities
|
Cable
|
Available |
|
Electricity
|
Installed |
|
Sewer
|
Installed |
https://www.realtor.ca/real-estate/29043407/3-wendys-lane-brighton-brighton

