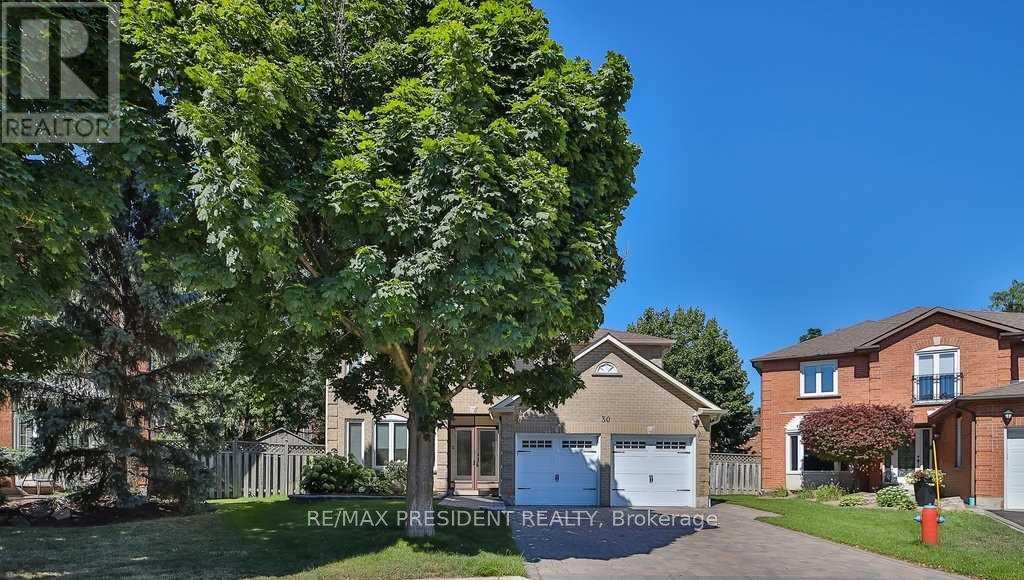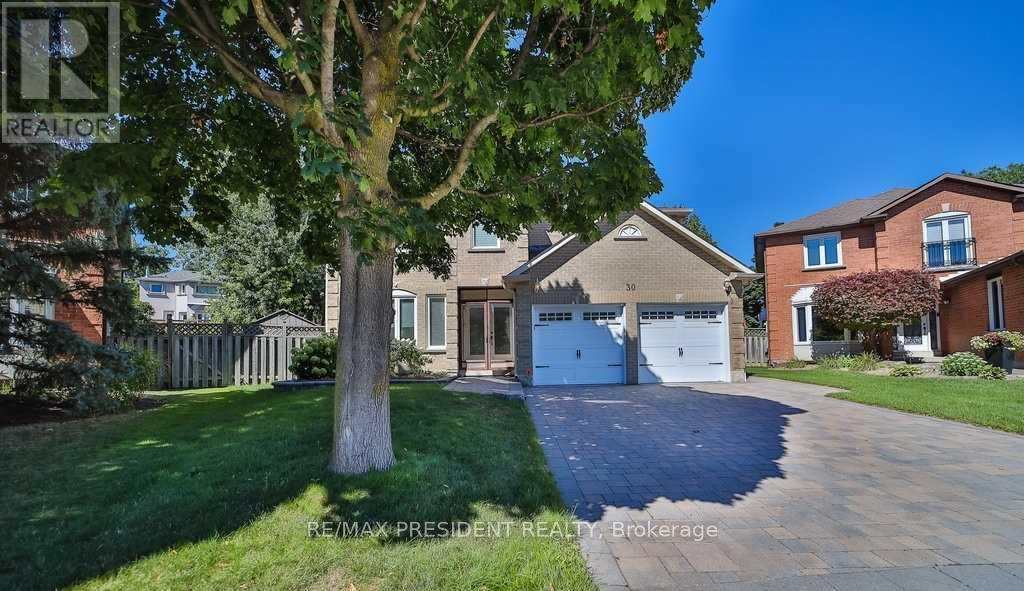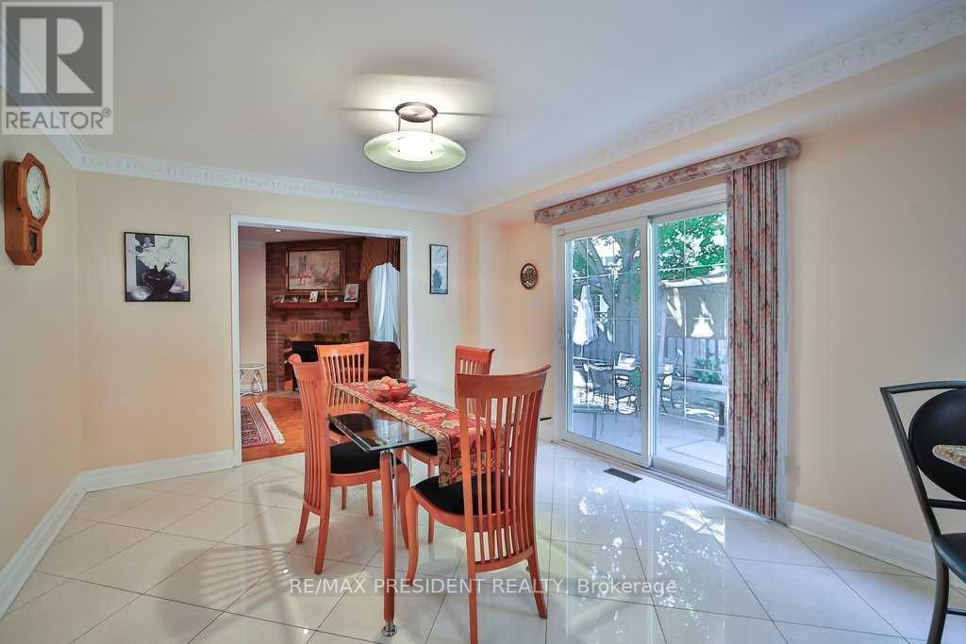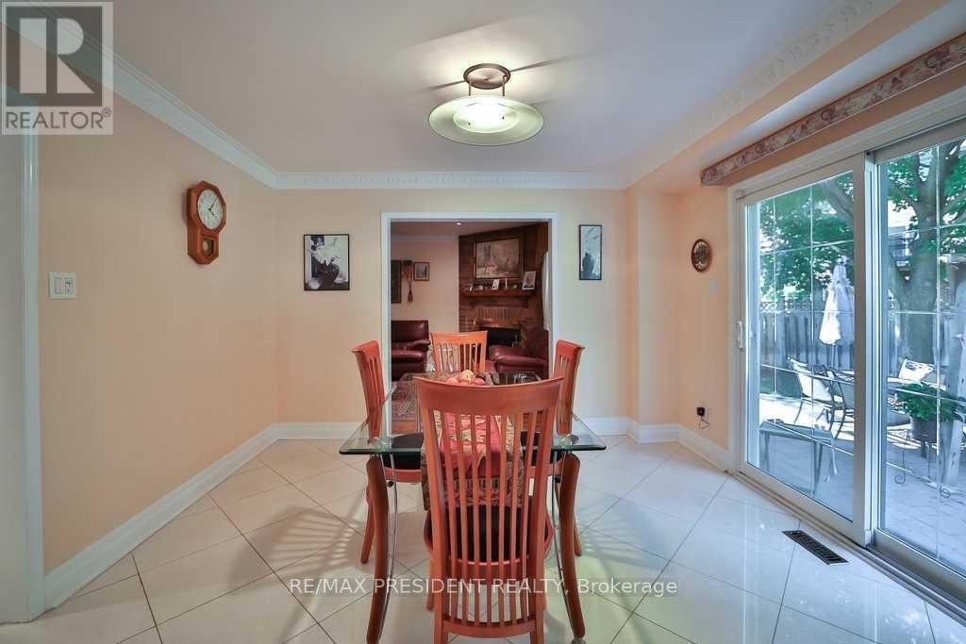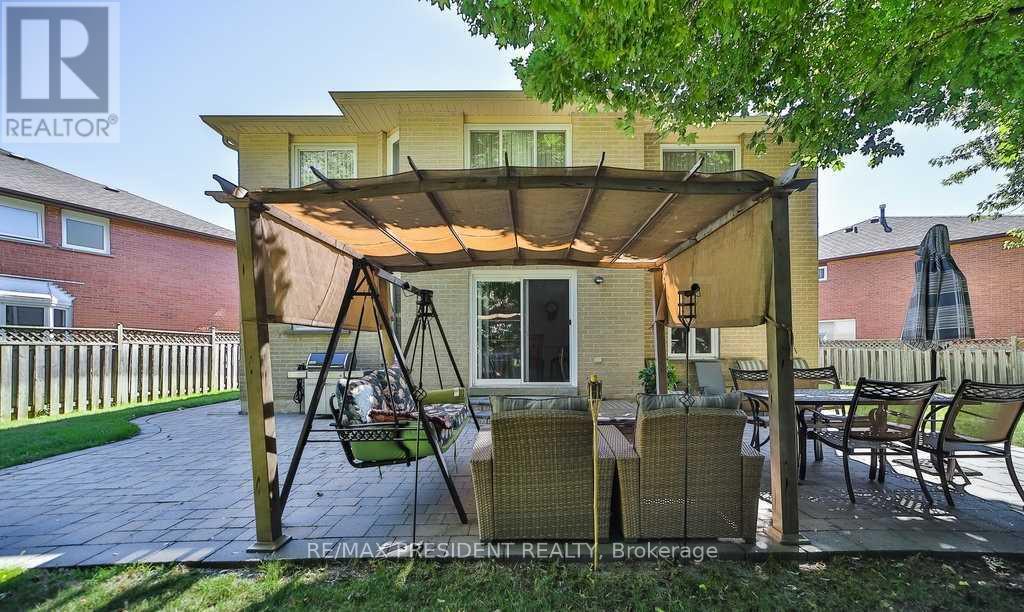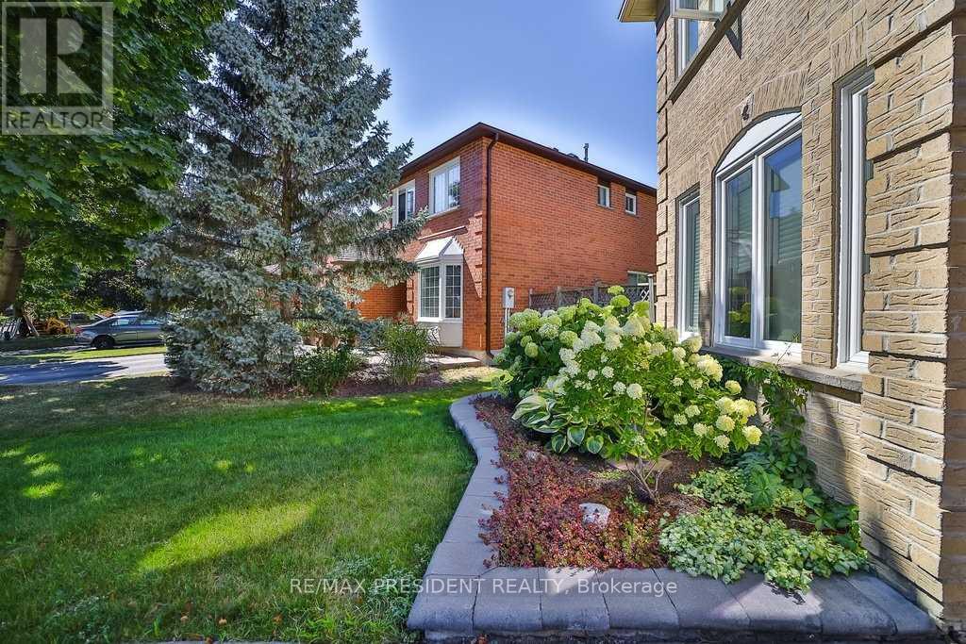519.240.3380
stacey@makeamove.ca
30 Anvil Court Richmond Hill (Westbrook), Ontario L4C 9G6
4 Bedroom
5 Bathroom
3000 - 3500 sqft
Fireplace
Central Air Conditioning
Forced Air
$1,980,000
Beautiful detached house for a wonderful family. (id:49187)
Property Details
| MLS® Number | N12197799 |
| Property Type | Single Family |
| Community Name | Westbrook |
| Features | Carpet Free |
| Parking Space Total | 6 |
Building
| Bathroom Total | 5 |
| Bedrooms Above Ground | 4 |
| Bedrooms Total | 4 |
| Age | 31 To 50 Years |
| Basement Development | Unfinished |
| Basement Type | N/a (unfinished) |
| Construction Style Attachment | Detached |
| Cooling Type | Central Air Conditioning |
| Exterior Finish | Brick |
| Fireplace Present | Yes |
| Foundation Type | Concrete |
| Half Bath Total | 2 |
| Heating Fuel | Natural Gas |
| Heating Type | Forced Air |
| Stories Total | 2 |
| Size Interior | 3000 - 3500 Sqft |
| Type | House |
| Utility Water | Municipal Water |
Parking
| Attached Garage | |
| Garage |
Land
| Acreage | No |
| Sewer | Sanitary Sewer |
| Size Depth | 98 Ft ,6 In |
| Size Frontage | 33 Ft ,2 In |
| Size Irregular | 33.2 X 98.5 Ft |
| Size Total Text | 33.2 X 98.5 Ft |
Rooms
| Level | Type | Length | Width | Dimensions |
|---|---|---|---|---|
| Second Level | Bedroom 4 | 2.25 m | 4.57 m | 2.25 m x 4.57 m |
| Second Level | Primary Bedroom | 7.62 m | 4.87 m | 7.62 m x 4.87 m |
| Second Level | Bedroom 2 | 4.66 m | 5.25 m | 4.66 m x 5.25 m |
| Second Level | Bedroom 3 | 3.65 m | 3.87 m | 3.65 m x 3.87 m |
| Lower Level | Recreational, Games Room | 9.11 m | 6.83 m | 9.11 m x 6.83 m |
| Lower Level | Bedroom 5 | 5.1 m | 5.23 m | 5.1 m x 5.23 m |
| Main Level | Living Room | 4.87 m | 3.8 m | 4.87 m x 3.8 m |
| Main Level | Dining Room | 4.68 m | 3.4 m | 4.68 m x 3.4 m |
| Main Level | Office | 3.46 m | 3.6 m | 3.46 m x 3.6 m |
| Main Level | Kitchen | 3.64 m | 3.78 m | 3.64 m x 3.78 m |
| Main Level | Eating Area | 3.98 m | 3.87 m | 3.98 m x 3.87 m |
| Main Level | Family Room | 3.85 m | 5.48 m | 3.85 m x 5.48 m |
https://www.realtor.ca/real-estate/28420353/30-anvil-court-richmond-hill-westbrook-westbrook

