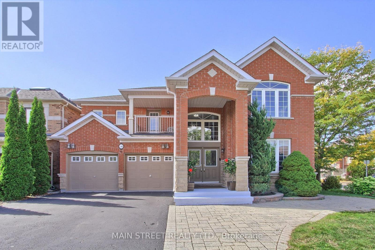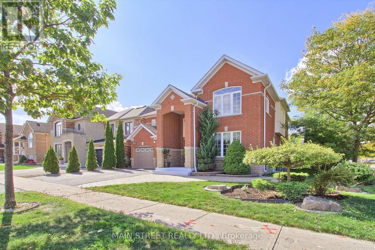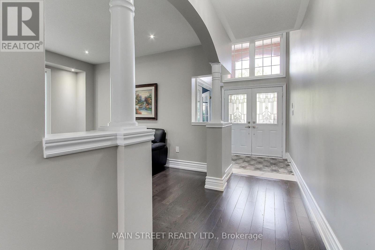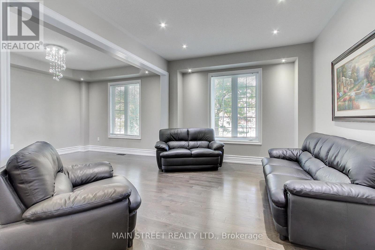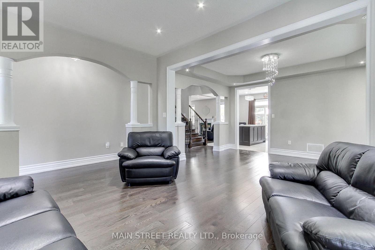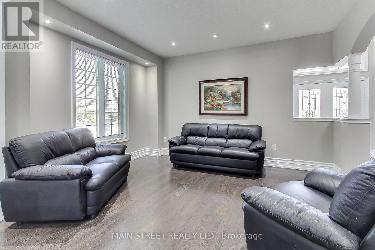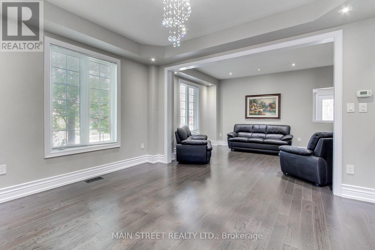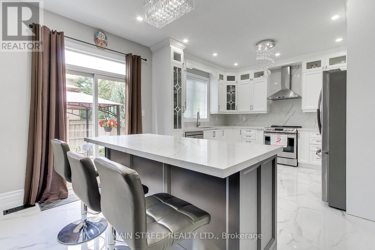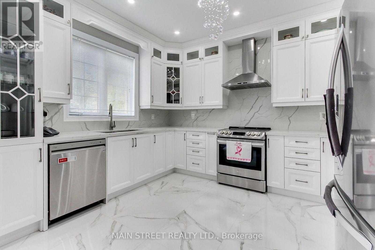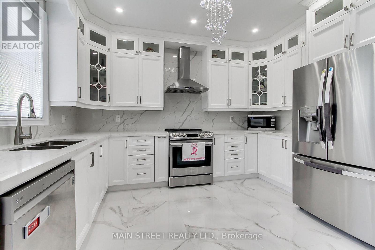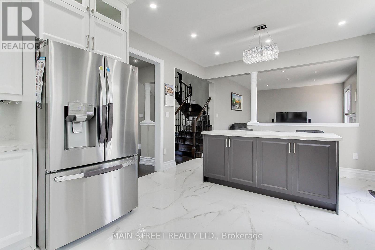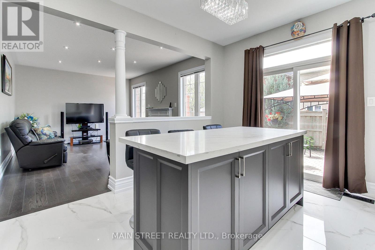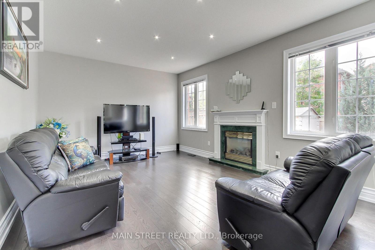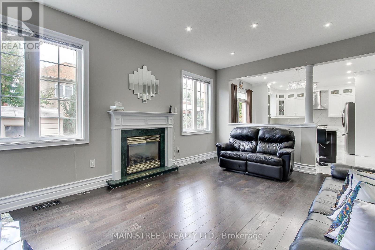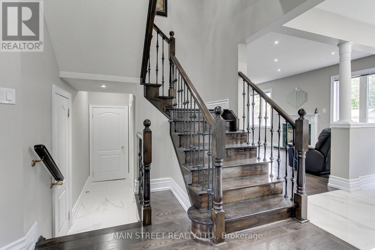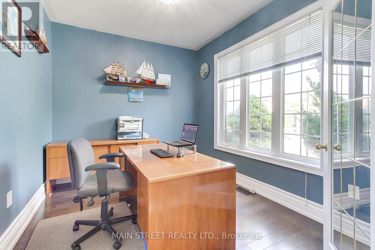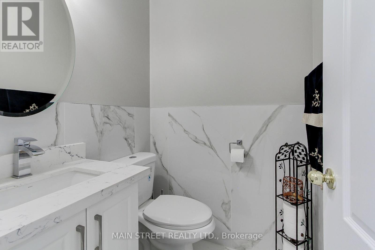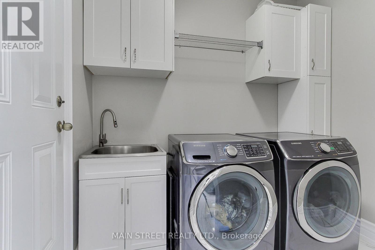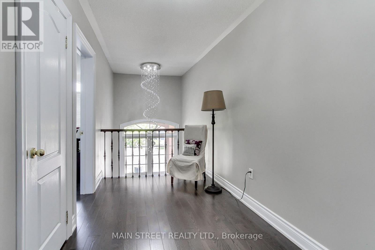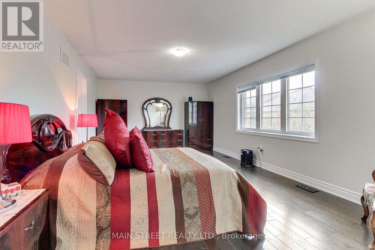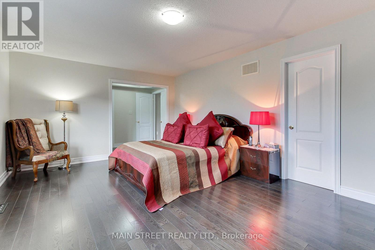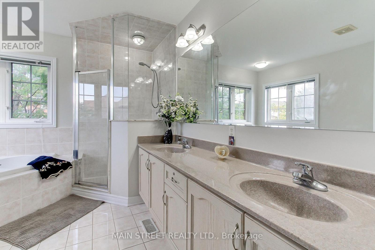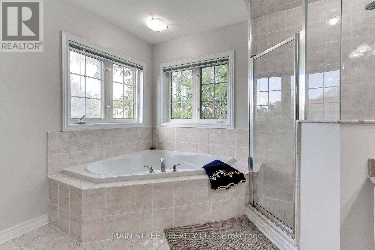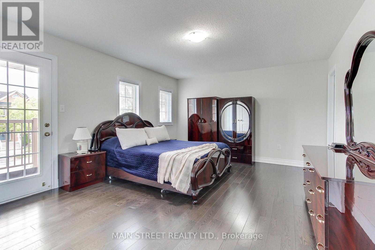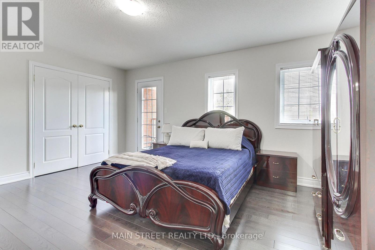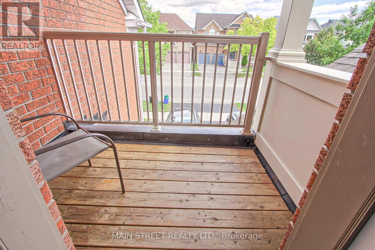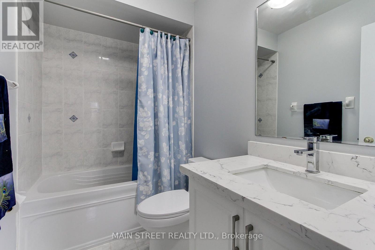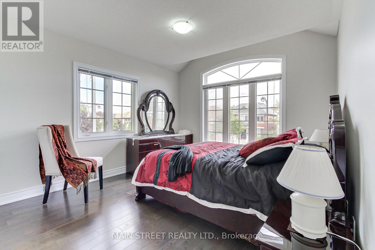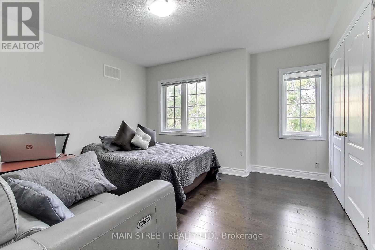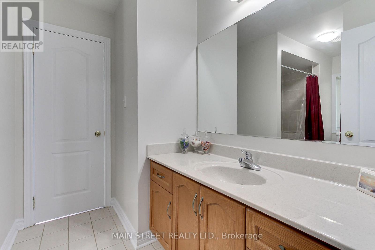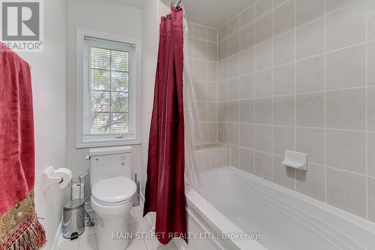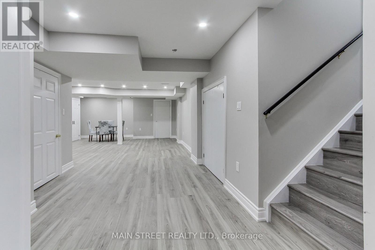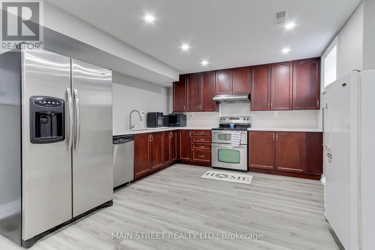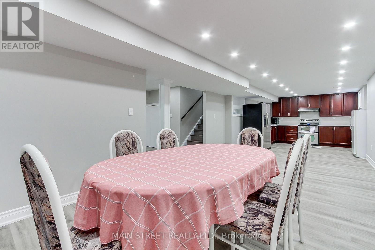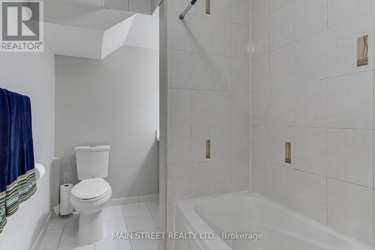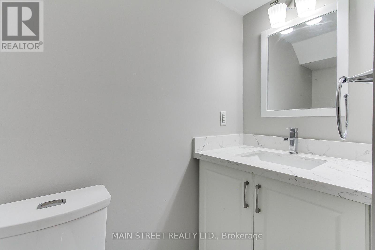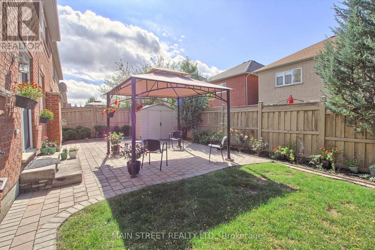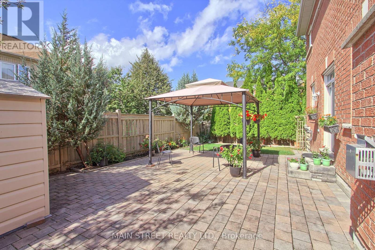4 Bedroom
5 Bathroom
3000 - 3500 sqft
Fireplace
Central Air Conditioning
Forced Air
$1,599,000
Welcome to 30 Conover Avenue, a stunning sun drenched corner house with a large lot in the highly desirable Bayview Club subdivision. This original owner occupied home offers beautifully renovated living space of over 4000 square feet. The grand double door entry and premium brick façade add elegance to the home. Soaring 9 foot ceilings with decorative arches and pot lights perfectly finish the main floor. Gas Fire Place in Large Family room is ideal for relaxing. The White Kitchen features Quartz Countertops with matching backsplash, plenty of cabinet space with under mount lighting, Stainless Steel Appliances, a Spacious Eat-In Breakfast Area, with a Walk-out to the Fully Fenced Private Backyard. Convenient Main Floor office with French doors is perfect for working from Home. Metal Spindles matching the hardwood flooring and 7.5 inch baseboards add elegance to the main and the second floors. Wide second floor hallway leads to a Serene Primary Suite featuring a 5-piece Ensuite, a double sink, a Make-Up Counter & Soaker Tub and His-and-Hers Walk-In Closets. Generously sized second suite with 4 piece bathroom has a walk out to a balcony. 2 additional spacious bedrooms share another 4 piece washroom. The professionally finished basement offers a full kitchen with stainless steel appliances and quartz counters. The 4 piece washroom and large recreation area in the basement is ideal for Family gatherings or to set up an in house gym. This Home Is Perfectly Suited For Families. With Easy Access To Highways, big box store Shopping, Dining, And Recreation. It is steps away from High-Ranking public schools and the new G. W. William High School - (One of the five High schools in York region offering the International Baccalaureate (IB) Programme). This home offers an unbeatable combination of Luxury and Convenience. (id:49187)
Property Details
|
MLS® Number
|
N12482106 |
|
Property Type
|
Single Family |
|
Neigbourhood
|
Bayview Meadows |
|
Community Name
|
Bayview Northeast |
|
Equipment Type
|
Water Heater |
|
Features
|
Irregular Lot Size, Carpet Free, Gazebo |
|
Parking Space Total
|
4 |
|
Rental Equipment Type
|
Water Heater |
|
Structure
|
Shed |
Building
|
Bathroom Total
|
5 |
|
Bedrooms Above Ground
|
4 |
|
Bedrooms Total
|
4 |
|
Age
|
16 To 30 Years |
|
Amenities
|
Fireplace(s) |
|
Appliances
|
Garage Door Opener Remote(s), Water Heater, Water Meter, Dishwasher, Dryer, Stove, Washer, Window Coverings, Refrigerator |
|
Basement Development
|
Finished |
|
Basement Type
|
N/a (finished) |
|
Construction Style Attachment
|
Detached |
|
Cooling Type
|
Central Air Conditioning |
|
Exterior Finish
|
Brick |
|
Fireplace Present
|
Yes |
|
Fireplace Total
|
1 |
|
Flooring Type
|
Hardwood, Laminate, Ceramic |
|
Foundation Type
|
Poured Concrete |
|
Half Bath Total
|
1 |
|
Heating Fuel
|
Natural Gas |
|
Heating Type
|
Forced Air |
|
Stories Total
|
2 |
|
Size Interior
|
3000 - 3500 Sqft |
|
Type
|
House |
|
Utility Water
|
Municipal Water |
Parking
Land
|
Acreage
|
No |
|
Fence Type
|
Partially Fenced |
|
Sewer
|
Sanitary Sewer |
|
Size Depth
|
90 Ft |
|
Size Frontage
|
43 Ft ,7 In |
|
Size Irregular
|
43.6 X 90 Ft |
|
Size Total Text
|
43.6 X 90 Ft|under 1/2 Acre |
Rooms
| Level |
Type |
Length |
Width |
Dimensions |
|
Second Level |
Primary Bedroom |
6 m |
3.96 m |
6 m x 3.96 m |
|
Second Level |
Bedroom 2 |
4.77 m |
4.01 m |
4.77 m x 4.01 m |
|
Second Level |
Bedroom 3 |
3.35 m |
3.55 m |
3.35 m x 3.55 m |
|
Second Level |
Bedroom 4 |
3.4 m |
3.76 m |
3.4 m x 3.76 m |
|
Basement |
Kitchen |
10.97 m |
3.66 m |
10.97 m x 3.66 m |
|
Basement |
Recreational, Games Room |
11.89 m |
5.18 m |
11.89 m x 5.18 m |
|
Main Level |
Office |
3.35 m |
2.74 m |
3.35 m x 2.74 m |
|
Main Level |
Living Room |
4.27 m |
3.35 m |
4.27 m x 3.35 m |
|
Main Level |
Dining Room |
4.27 m |
3.45 m |
4.27 m x 3.45 m |
|
Main Level |
Family Room |
5.18 m |
3.96 m |
5.18 m x 3.96 m |
|
Main Level |
Kitchen |
2.74 m |
3.96 m |
2.74 m x 3.96 m |
|
Main Level |
Eating Area |
3.12 m |
3.96 m |
3.12 m x 3.96 m |
Utilities
|
Cable
|
Installed |
|
Electricity
|
Installed |
|
Sewer
|
Installed |
https://www.realtor.ca/real-estate/29032500/30-conover-avenue-aurora-bayview-northeast

