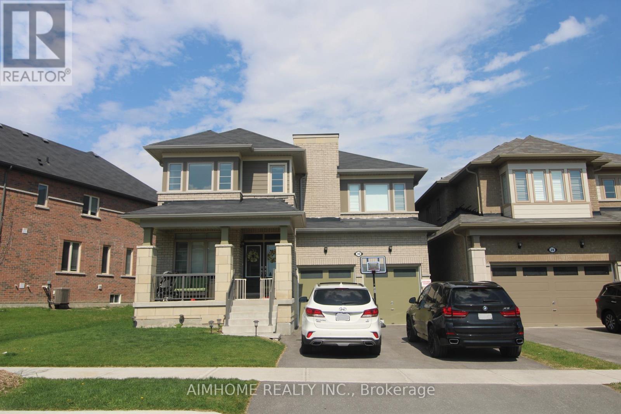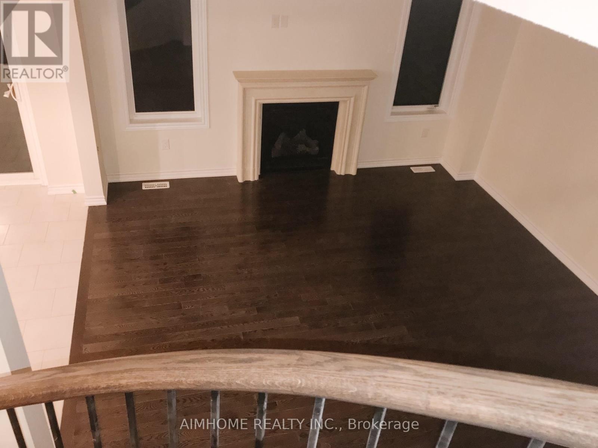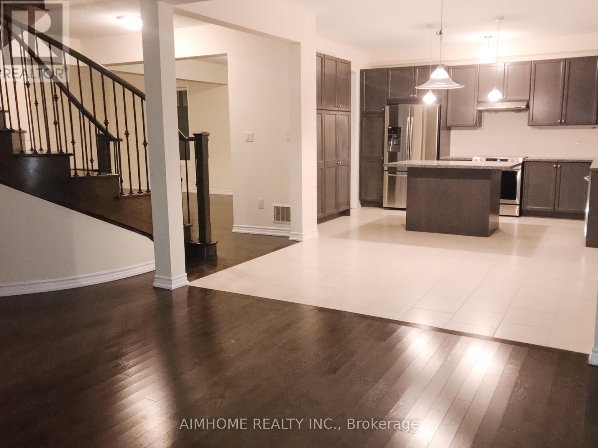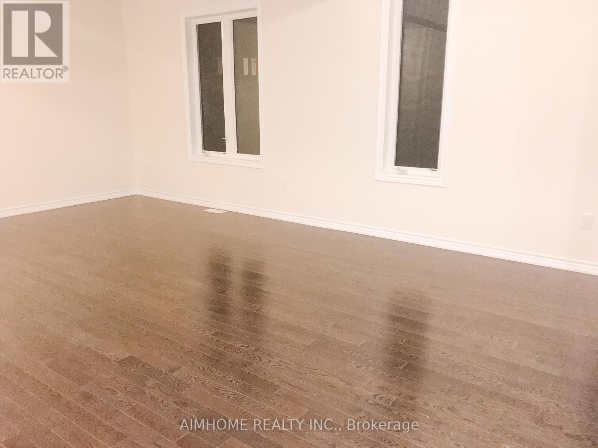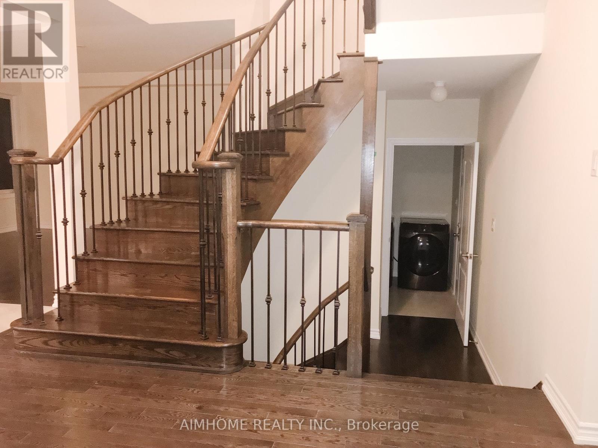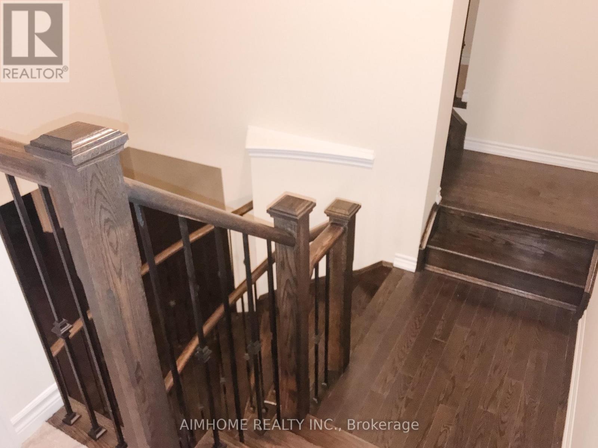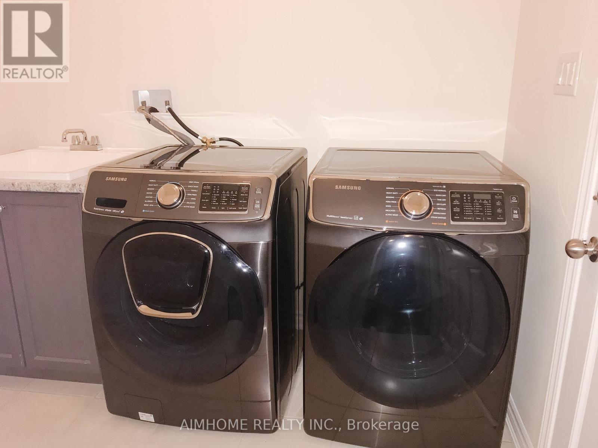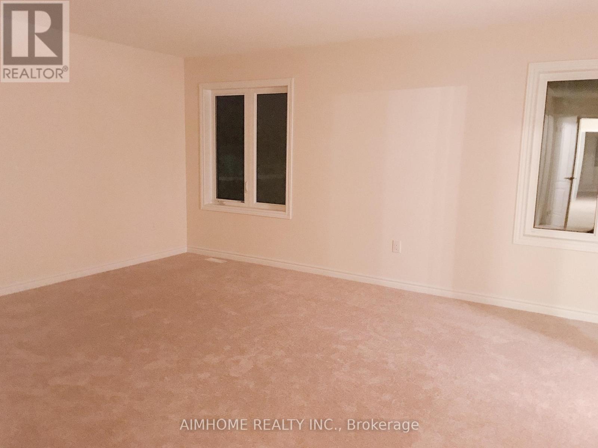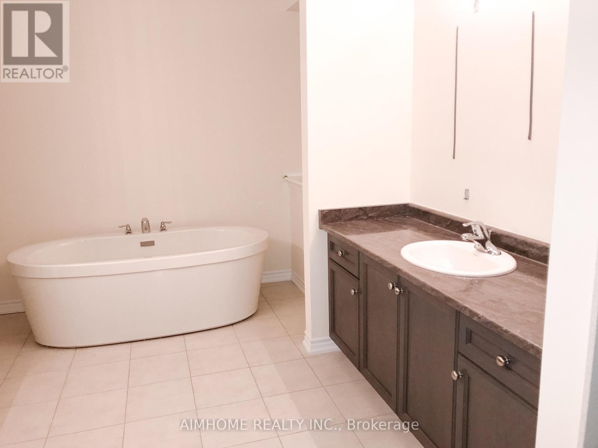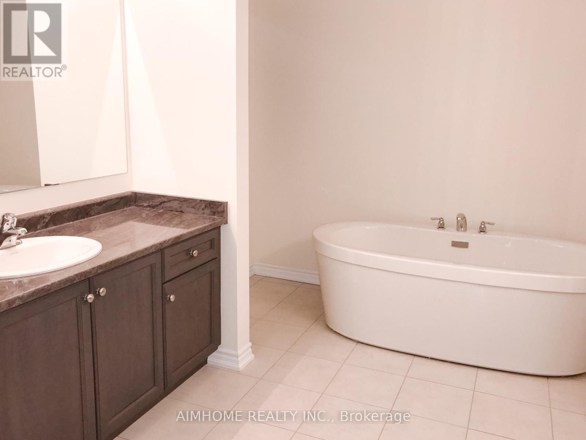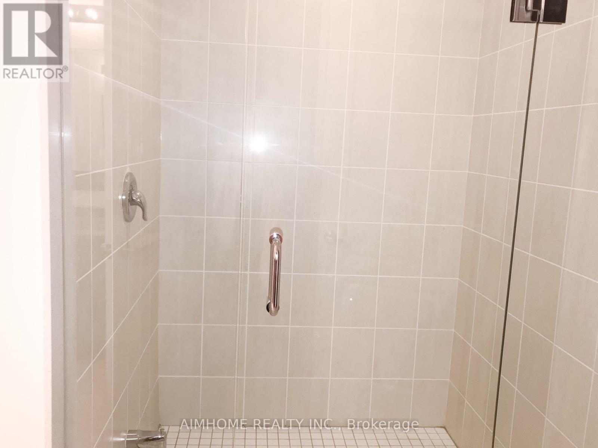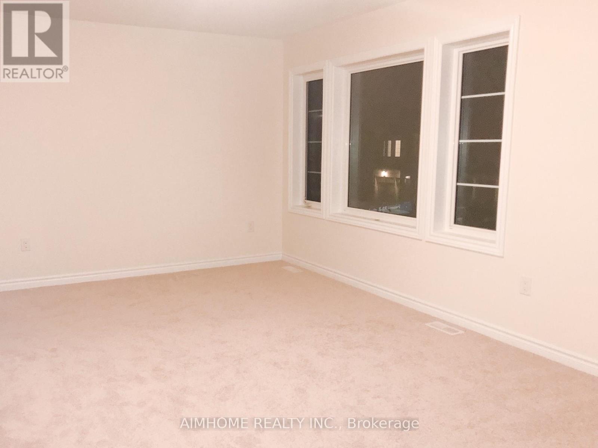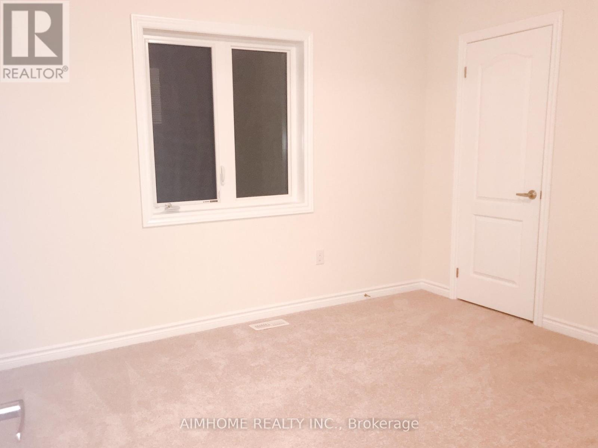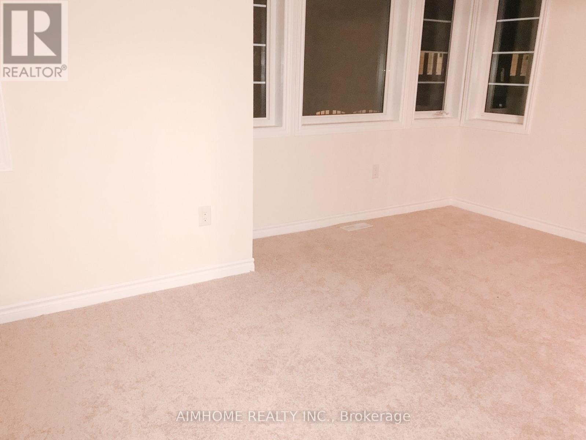5 Bedroom
4 Bathroom
3000 - 3500 sqft
Fireplace
Central Air Conditioning
Forced Air
$3,750 Monthly
Fabulous Sharon Village 4+1 Bed rooms detached home on a premium large lot backing onto open space, featuring 9 ft ceilings on the main, a separate office/library, elegant oak spiral staircase with iron pickets, and hardwood flooring throughout. The open-concept kitchen boasts upgraded cabinetry, a center island with granite countertops, and stainless steel appliances, flowing seamlessly into the family room with a cozy gas fireplace. Upstairs offers an additional study room, perfect for work or study needs. Ideally located close to public transit, GO Station, schools, parks, shopping plazas, Costco, Hwy 404, and morethis home combines comfort, style, and convenience. (id:49187)
Property Details
|
MLS® Number
|
N12500462 |
|
Property Type
|
Single Family |
|
Neigbourhood
|
Sharon Village |
|
Community Name
|
Sharon |
|
Parking Space Total
|
6 |
Building
|
Bathroom Total
|
4 |
|
Bedrooms Above Ground
|
4 |
|
Bedrooms Below Ground
|
1 |
|
Bedrooms Total
|
5 |
|
Age
|
6 To 15 Years |
|
Appliances
|
Dryer, Humidifier, Stove, Washer, Window Coverings, Refrigerator |
|
Basement Type
|
Full |
|
Construction Style Attachment
|
Detached |
|
Cooling Type
|
Central Air Conditioning |
|
Exterior Finish
|
Brick, Stone |
|
Fireplace Present
|
Yes |
|
Flooring Type
|
Carpeted, Hardwood, Ceramic |
|
Foundation Type
|
Concrete |
|
Half Bath Total
|
1 |
|
Heating Fuel
|
Natural Gas |
|
Heating Type
|
Forced Air |
|
Stories Total
|
2 |
|
Size Interior
|
3000 - 3500 Sqft |
|
Type
|
House |
|
Utility Water
|
Municipal Water |
Parking
Land
|
Acreage
|
No |
|
Sewer
|
Sanitary Sewer |
|
Size Depth
|
115 Ft |
|
Size Frontage
|
48 Ft ,4 In |
|
Size Irregular
|
48.4 X 115 Ft ; Irregular Pie Shaped |
|
Size Total Text
|
48.4 X 115 Ft ; Irregular Pie Shaped |
Rooms
| Level |
Type |
Length |
Width |
Dimensions |
|
Second Level |
Study |
3.05 m |
2.79 m |
3.05 m x 2.79 m |
|
Second Level |
Primary Bedroom |
5.49 m |
4.27 m |
5.49 m x 4.27 m |
|
Second Level |
Bedroom 2 |
5.34 m |
3.35 m |
5.34 m x 3.35 m |
|
Second Level |
Bedroom 3 |
4.67 m |
3.35 m |
4.67 m x 3.35 m |
|
Second Level |
Bedroom 4 |
3.66 m |
3.4 m |
3.66 m x 3.4 m |
|
Main Level |
Living Room |
4.67 m |
3.35 m |
4.67 m x 3.35 m |
|
Main Level |
Dining Room |
3.4 m |
3.35 m |
3.4 m x 3.35 m |
|
Main Level |
Eating Area |
3.86 m |
3.53 m |
3.86 m x 3.53 m |
|
Main Level |
Family Room |
4.88 m |
4.22 m |
4.88 m x 4.22 m |
|
Main Level |
Library |
3.05 m |
2.59 m |
3.05 m x 2.59 m |
https://www.realtor.ca/real-estate/29057924/30-deepwood-crescent-east-gwillimbury-sharon-sharon

