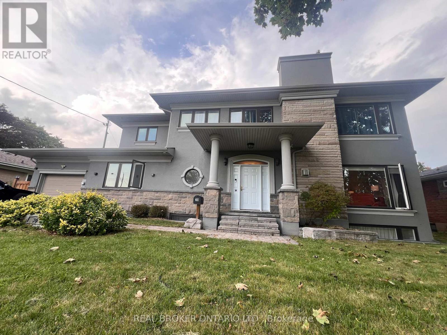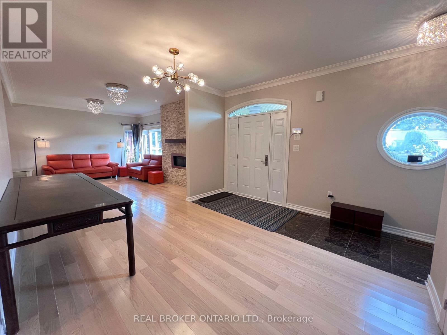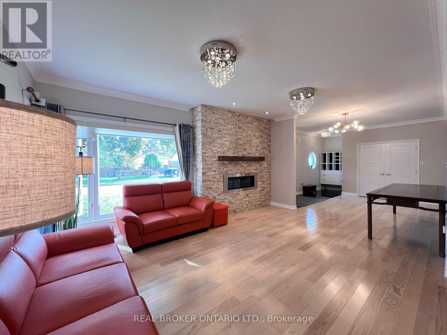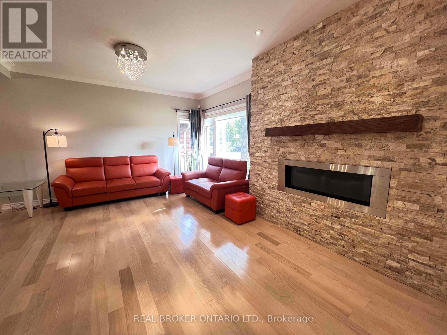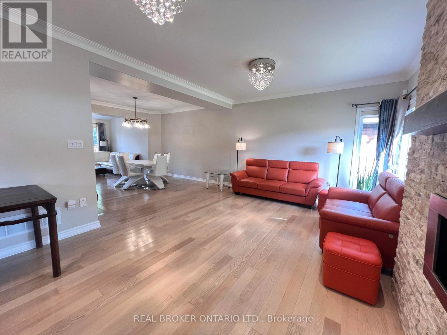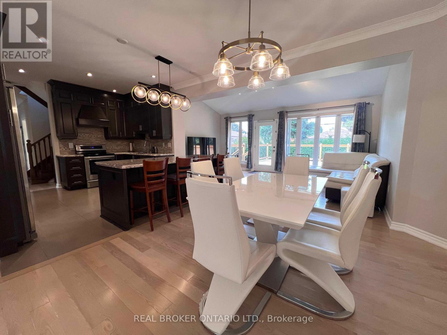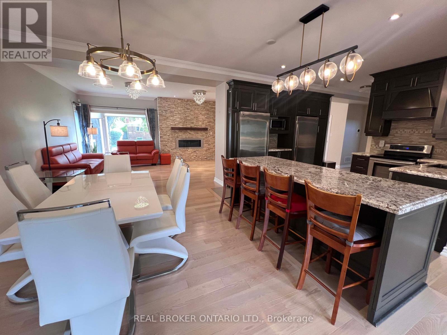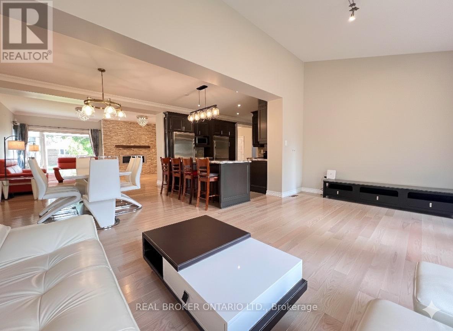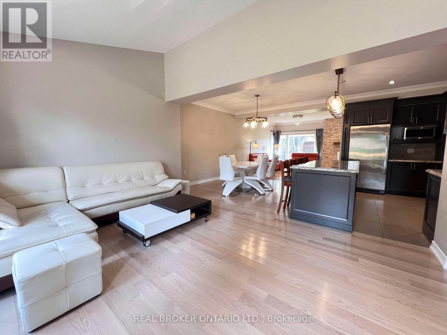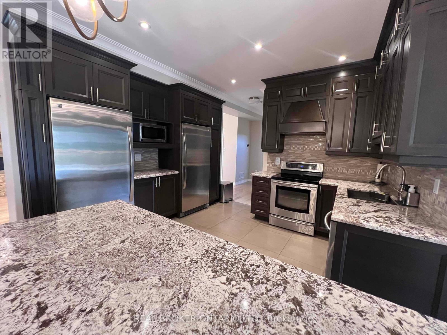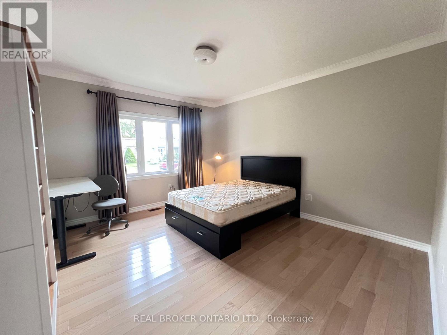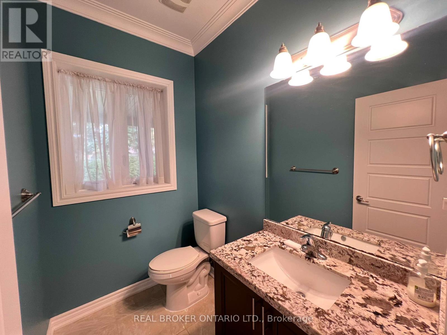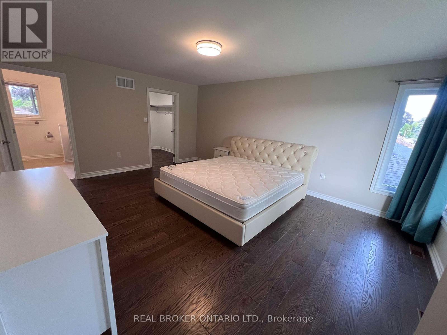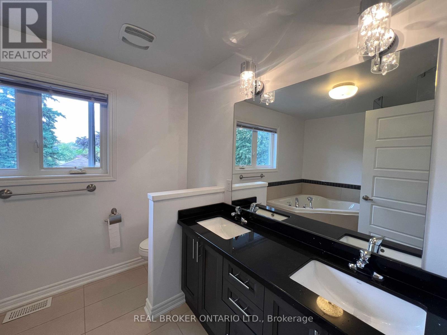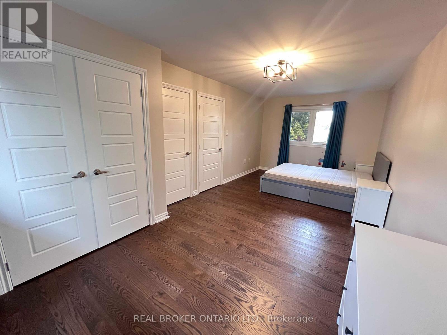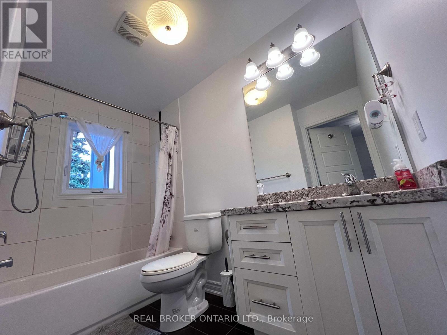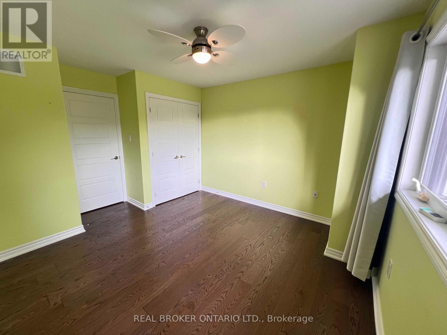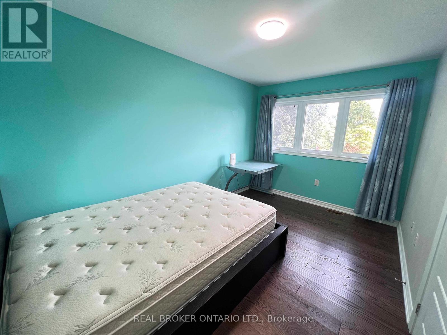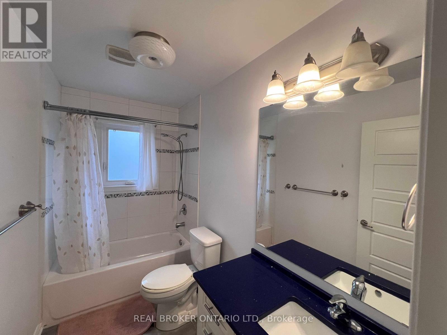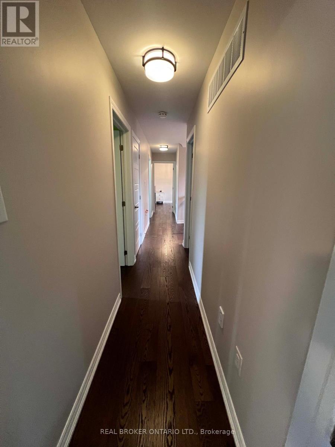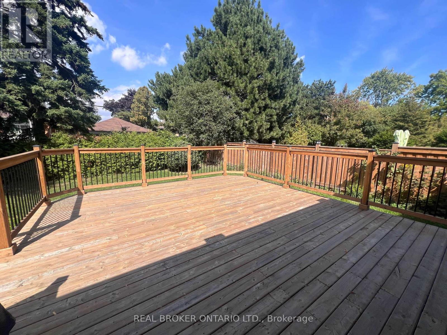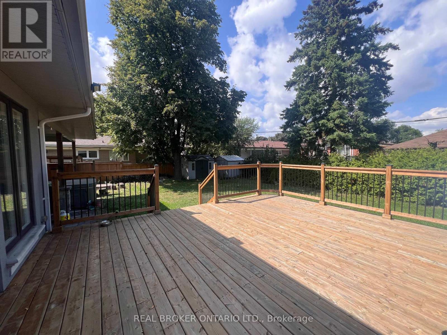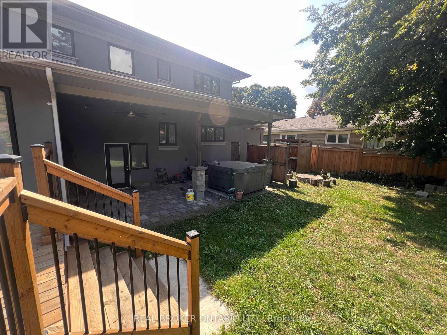6 Bedroom
4 Bathroom
2500 - 3000 sqft
Fireplace
Central Air Conditioning
Forced Air
$6,950 Monthly
Move Right In Fully Furnished 4-Bedroom Home in a Park-Filled Neighbourhood! Skip the stress of moving and enjoy this beautifully furnished home, ready for you to settle in with ease. Set on a rare 75 x 120 lot, this spacious retreat offers warm hardwood floors, high ceilings, and sunlit living spaces designed for both comfort and style. The open-concept layout flows from the inviting living and dining areas into a modern chefs kitchen with granite counters, stainless steel appliances, and a centre island perfect for casual meals. The family room, filled with natural light, opens directly to a large back yard an ideal spot for morning coffee, summer barbecues, or quiet evenings. Working from home? The main floor office/den offers the perfect private space, while the convenient laundry room with garage access makes daily living easy. Upstairs, unwind in the serene primary suite with a spa-inspired ensuite and walk-in closet, while family or guests enjoy three additional spacious bedrooms.Nestled in a mature neighbourhood surrounded by parks, this home offers the best of both residential living with quick access to Hwy 401/404, restaurants, shopping, and everyday essentials. Tenant to Shovel driveway in winter, Landlord to provide snow blower. Free Wifi included for 1 year. Partial Basement excluded. (id:49187)
Property Details
|
MLS® Number
|
E12423715 |
|
Property Type
|
Single Family |
|
Neigbourhood
|
Tam O'Shanter-Sullivan |
|
Community Name
|
Tam O'Shanter-Sullivan |
|
Features
|
Carpet Free |
|
Parking Space Total
|
5 |
Building
|
Bathroom Total
|
4 |
|
Bedrooms Above Ground
|
5 |
|
Bedrooms Below Ground
|
1 |
|
Bedrooms Total
|
6 |
|
Appliances
|
Central Vacuum, Water Softener, Dishwasher, Dryer, Microwave, Hood Fan, Stove, Washer, Window Coverings, Refrigerator |
|
Basement Development
|
Finished |
|
Basement Type
|
N/a (finished) |
|
Construction Style Attachment
|
Detached |
|
Cooling Type
|
Central Air Conditioning |
|
Exterior Finish
|
Stone |
|
Fireplace Present
|
Yes |
|
Fireplace Total
|
1 |
|
Foundation Type
|
Concrete |
|
Half Bath Total
|
1 |
|
Heating Fuel
|
Natural Gas |
|
Heating Type
|
Forced Air |
|
Stories Total
|
2 |
|
Size Interior
|
2500 - 3000 Sqft |
|
Type
|
House |
|
Utility Water
|
Municipal Water |
Parking
Land
|
Acreage
|
No |
|
Sewer
|
Sanitary Sewer |
Rooms
| Level |
Type |
Length |
Width |
Dimensions |
|
Second Level |
Primary Bedroom |
5.5 m |
4.3 m |
5.5 m x 4.3 m |
|
Second Level |
Bedroom 2 |
6.3 m |
3.2 m |
6.3 m x 3.2 m |
|
Second Level |
Bedroom 3 |
4.1 m |
2.7 m |
4.1 m x 2.7 m |
|
Second Level |
Bedroom 4 |
4 m |
3.4 m |
4 m x 3.4 m |
|
Main Level |
Kitchen |
3.9 m |
3.8 m |
3.9 m x 3.8 m |
|
Main Level |
Living Room |
5.4 m |
4.6 m |
5.4 m x 4.6 m |
|
Main Level |
Dining Room |
3.5 m |
3.3 m |
3.5 m x 3.3 m |
|
Main Level |
Family Room |
5.8 m |
3.7 m |
5.8 m x 3.7 m |
|
Main Level |
Den |
4.4 m |
3.9 m |
4.4 m x 3.9 m |
https://www.realtor.ca/real-estate/28906575/30-meadowacres-drive-toronto-tam-oshanter-sullivan-tam-oshanter-sullivan

