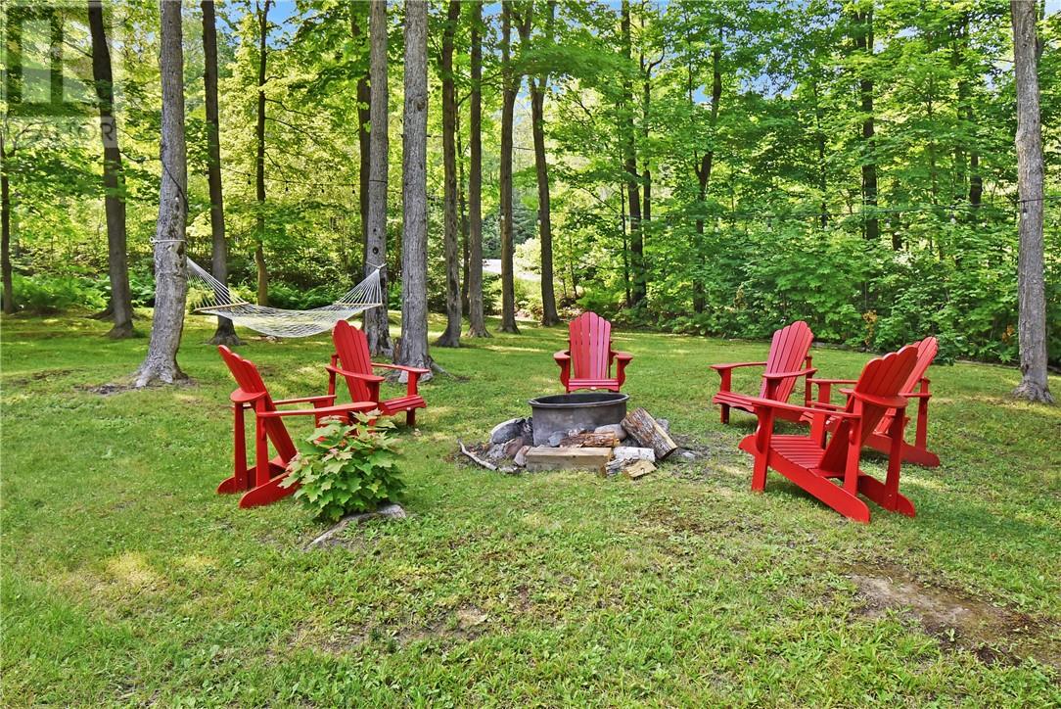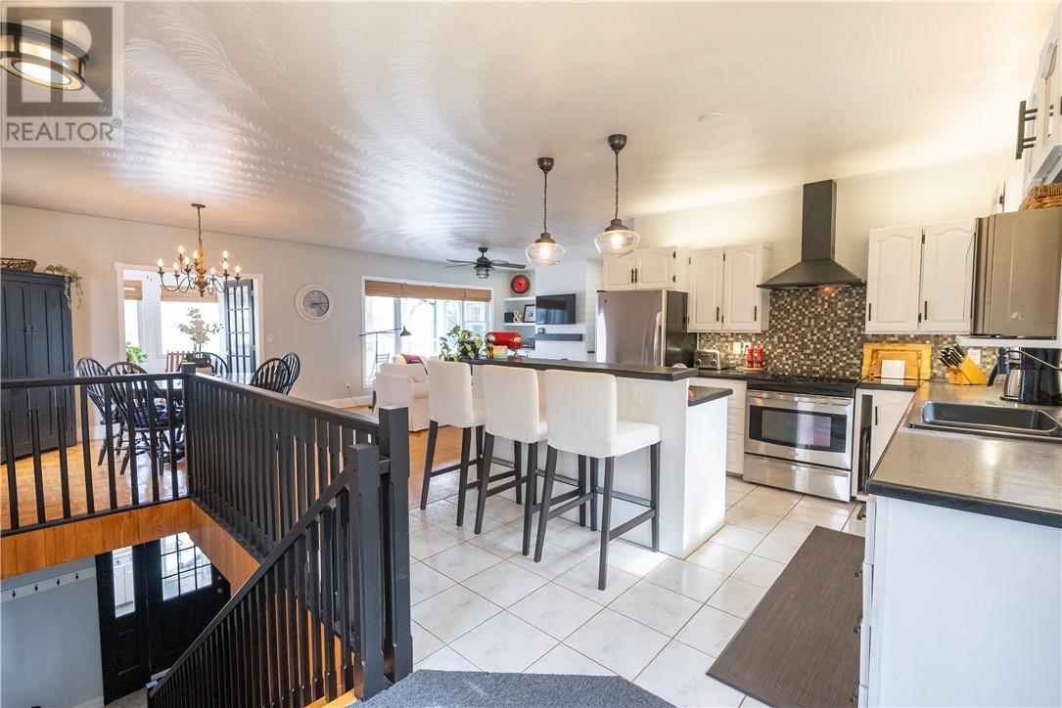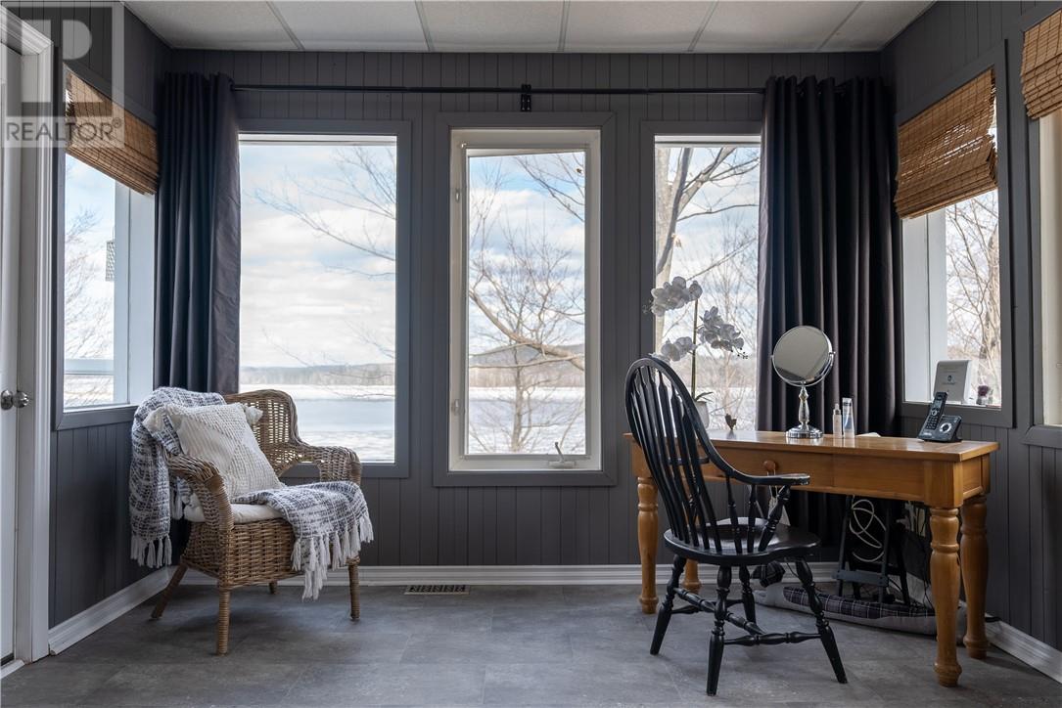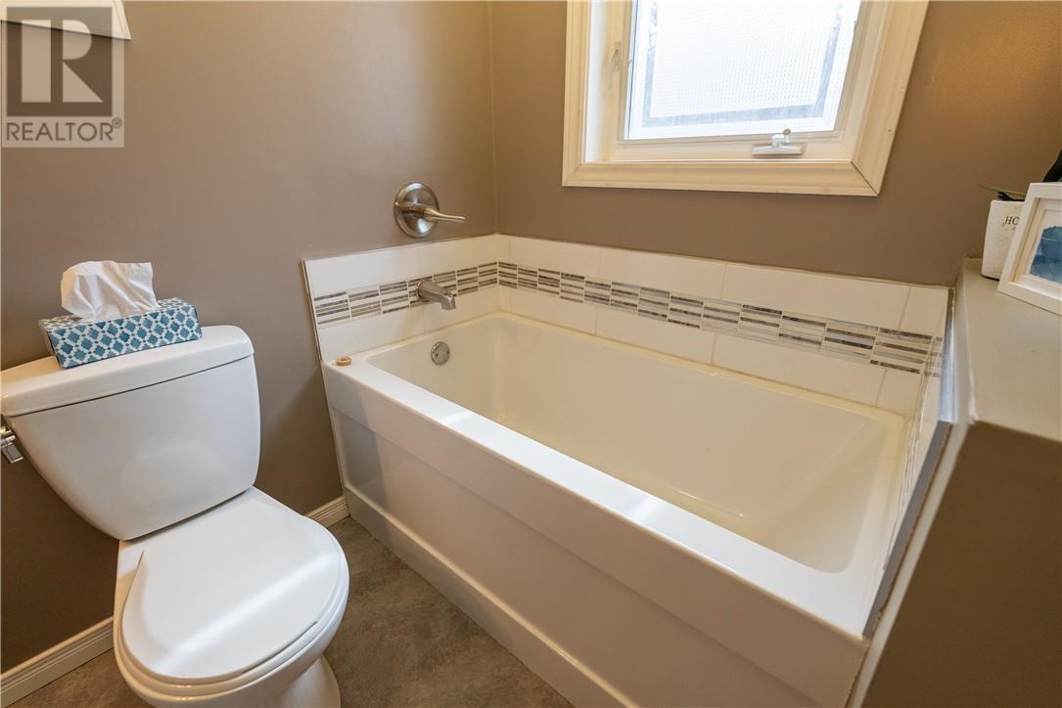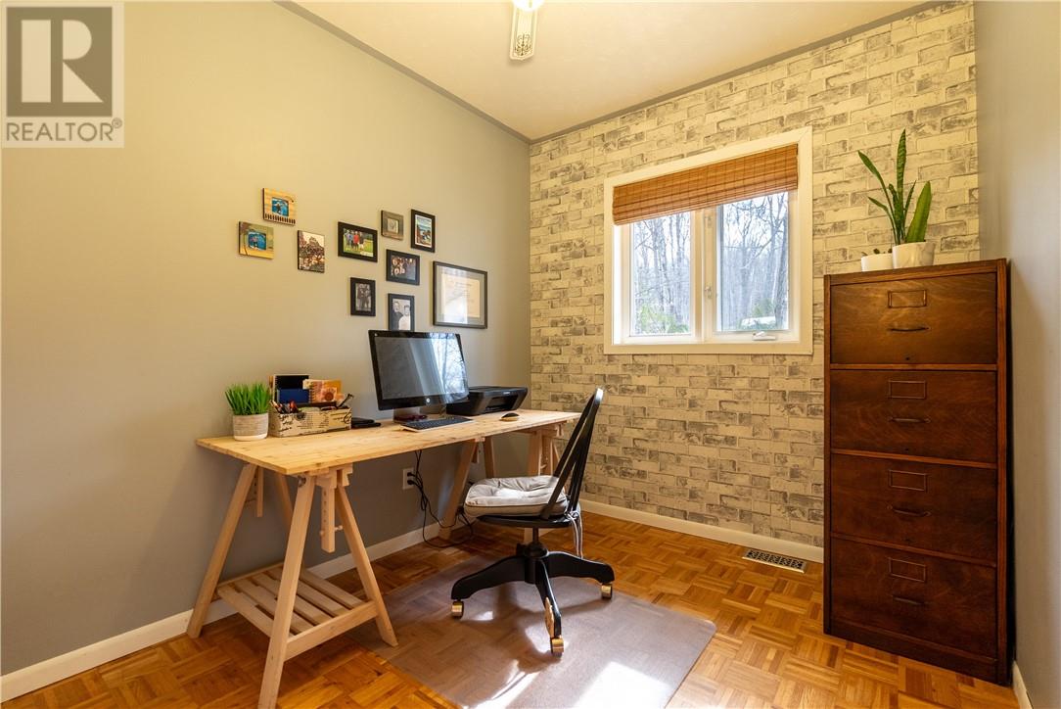4 Bedroom
2 Bathroom
Bungalow
Fireplace
Central Air Conditioning
Forced Air
Waterfront
Acreage
$845,000
Welcome to 30 Powell Drive — a beautiful waterfront retreat where comfort, adventure, and lake living come together. Nestled on 1.34 acres of fully landscaped property along the shores of Agnew Lake, this home offers the lifestyle you’ve been dreaming of. A gentle, tree-lined driveway leads you to the home, with tons of parking and a 1.5-car insulated and heated garage — perfect for vehicles, boats, and all your outdoor toys. The home features new shingles installed this spring, giving peace of mind as you settle in for lake life. Inside, the open-concept main floor connects the kitchen, dining, and living areas, with tasteful upgrades, modern finishes, and natural light pouring in through large windows. The sunroom just off the living room offers beautiful lake views and access to a spacious front deck — ideal for morning coffee or evening sunsets. Down the hall are two generous bedrooms and a spacious primary with its own sunroom and deck access. The walkout basement features soaring ceilings, a massive family room, bar area, fourth bedroom, and access to the yard and water’s edge. Outside, brand-new docks and decks line your private shoreline on Agnew Lake, known for its sandy beaches, great fishing, and endless exploration. Whether you’re boating, swimming, or just soaking it all in, this is more than a home — it’s your next great adventure. (id:49187)
Property Details
|
MLS® Number
|
2121885 |
|
Property Type
|
Single Family |
|
Community Features
|
Family Oriented, Fishing, Quiet Area, School Bus |
|
Equipment Type
|
Propane Tank, Water Heater - Electric |
|
Rental Equipment Type
|
Propane Tank, Water Heater - Electric |
|
Water Front Name
|
Agnew Lake |
|
Water Front Type
|
Waterfront |
Building
|
Bathroom Total
|
2 |
|
Bedrooms Total
|
4 |
|
Architectural Style
|
Bungalow |
|
Basement Type
|
Full |
|
Cooling Type
|
Central Air Conditioning |
|
Exterior Finish
|
Vinyl Siding |
|
Fireplace Fuel
|
Wood |
|
Fireplace Present
|
Yes |
|
Fireplace Total
|
1 |
|
Fireplace Type
|
Woodstove |
|
Foundation Type
|
Block |
|
Heating Type
|
Forced Air |
|
Roof Material
|
Asphalt Shingle |
|
Roof Style
|
Unknown |
|
Stories Total
|
1 |
|
Type
|
House |
Parking
Land
|
Access Type
|
Year-round Access |
|
Acreage
|
Yes |
|
Sewer
|
Septic System |
|
Size Total Text
|
1 - 3 Acres |
|
Zoning Description
|
Res |
Rooms
| Level |
Type |
Length |
Width |
Dimensions |
|
Lower Level |
Family Room |
|
|
8.8 x 13.6 |
|
Lower Level |
4pc Bathroom |
|
|
Measurements not available |
|
Lower Level |
Bedroom |
|
|
13 x 11.6 |
|
Main Level |
Den |
|
|
9.5 x 11 |
|
Main Level |
4pc Bathroom |
|
|
Measurements not available |
|
Main Level |
Bedroom |
|
|
10.3 x 8 |
|
Main Level |
Bedroom |
|
|
10.2 x 8 |
|
Main Level |
Primary Bedroom |
|
|
22 x 15 |
|
Main Level |
Living Room |
|
|
10 x 15 |
|
Main Level |
Kitchen |
|
|
26 x 17 |
https://www.realtor.ca/real-estate/28224545/30-powell-drive-webbwood
















