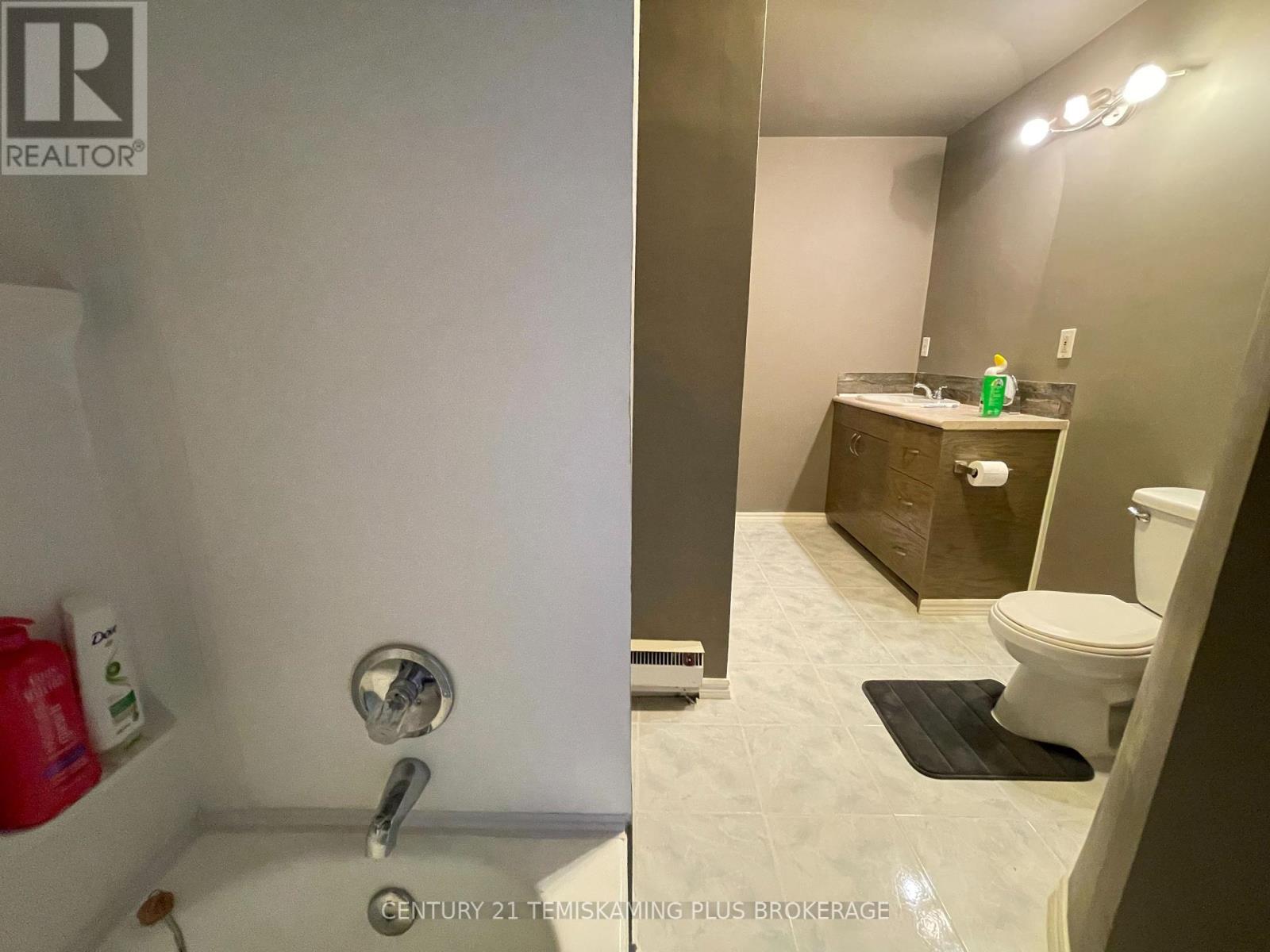3 Bedroom
2 Bathroom
1100 - 1500 sqft
Baseboard Heaters
$219,000
Fantastic starter home with numerous updates over the years, including siding, shingles (2017), kitchen upgrades, and more! This spacious property features 3 bedrooms, bathrooms on both levels, and two generous living rooms ideal for a growing family. The main bathroom has been tastefully renovated with updated floor tiles and a modern tub. Upstairs, you'll find a convenient 2-piece bath, a second living room, and a large sitting area. Ample storage is available throughout the home, and theres potential for main floor laundry. An old rear apartment has been removed, saving you significant time and money. Don't miss the opportunity to make this well-maintained home yours, book a showing today! (id:49187)
Property Details
|
MLS® Number
|
T12139734 |
|
Property Type
|
Single Family |
|
Community Name
|
Englehart |
|
Features
|
Flat Site, Sump Pump |
|
Parking Space Total
|
3 |
|
Structure
|
Outbuilding |
Building
|
Bathroom Total
|
2 |
|
Bedrooms Above Ground
|
3 |
|
Bedrooms Total
|
3 |
|
Age
|
51 To 99 Years |
|
Amenities
|
Separate Electricity Meters |
|
Appliances
|
Water Heater |
|
Basement Development
|
Unfinished |
|
Basement Type
|
Partial (unfinished) |
|
Construction Style Attachment
|
Detached |
|
Exterior Finish
|
Vinyl Siding |
|
Foundation Type
|
Concrete |
|
Half Bath Total
|
1 |
|
Heating Fuel
|
Electric |
|
Heating Type
|
Baseboard Heaters |
|
Stories Total
|
2 |
|
Size Interior
|
1100 - 1500 Sqft |
|
Type
|
House |
|
Utility Water
|
Municipal Water |
Parking
Land
|
Acreage
|
No |
|
Sewer
|
Sanitary Sewer |
|
Size Depth
|
132 Ft |
|
Size Frontage
|
66 Ft |
|
Size Irregular
|
66 X 132 Ft |
|
Size Total Text
|
66 X 132 Ft|under 1/2 Acre |
|
Zoning Description
|
R1 |
Rooms
| Level |
Type |
Length |
Width |
Dimensions |
|
Second Level |
Sitting Room |
3.35 m |
3.04 m |
3.35 m x 3.04 m |
|
Second Level |
Primary Bedroom |
2.43 m |
7.01 m |
2.43 m x 7.01 m |
|
Second Level |
Bedroom 2 |
2.74 m |
2.43 m |
2.74 m x 2.43 m |
|
Second Level |
Bedroom 3 |
3.81 m |
3.35 m |
3.81 m x 3.35 m |
|
Second Level |
Family Room |
3.65 m |
4.11 m |
3.65 m x 4.11 m |
|
Basement |
Laundry Room |
6.7 m |
6.7 m |
6.7 m x 6.7 m |
|
Lower Level |
Other |
2.74 m |
3.2 m |
2.74 m x 3.2 m |
|
Lower Level |
Other |
1.67 m |
3.2 m |
1.67 m x 3.2 m |
|
Main Level |
Living Room |
3.2 m |
4.41 m |
3.2 m x 4.41 m |
|
Main Level |
Dining Room |
3.65 m |
2.59 m |
3.65 m x 2.59 m |
|
Main Level |
Kitchen |
2.74 m |
2.74 m |
2.74 m x 2.74 m |
Utilities
|
Cable
|
Installed |
|
Sewer
|
Installed |
https://www.realtor.ca/real-estate/28293845/30-seventh-avenue-englehart-englehart






























