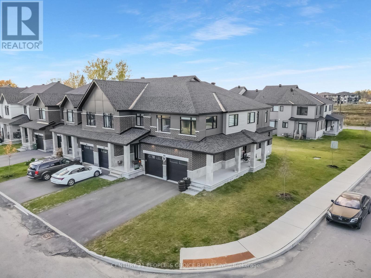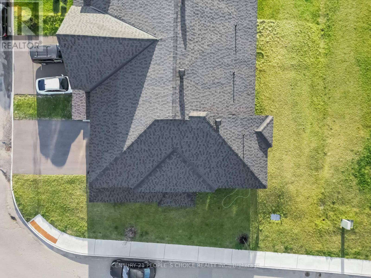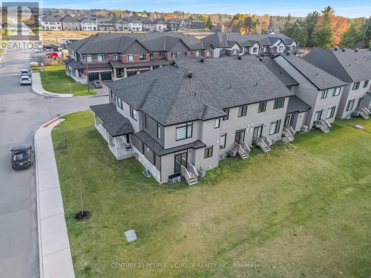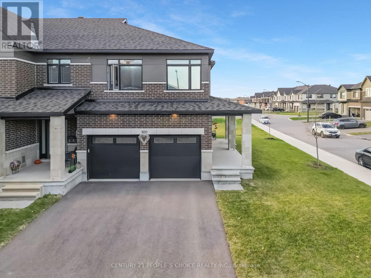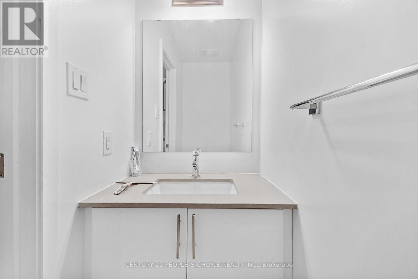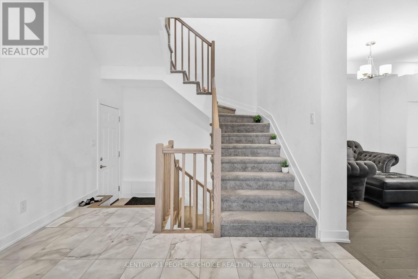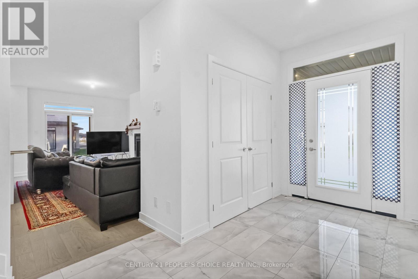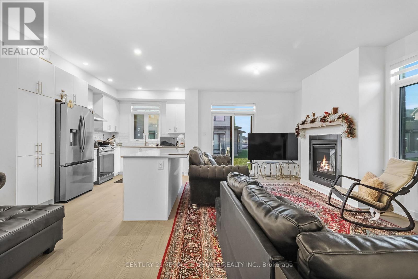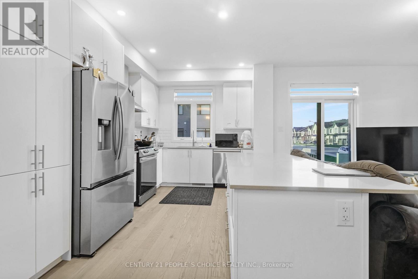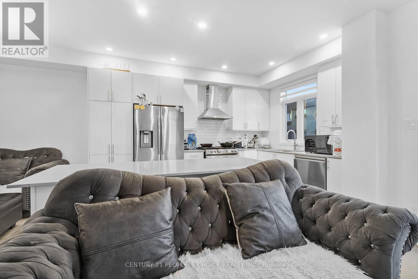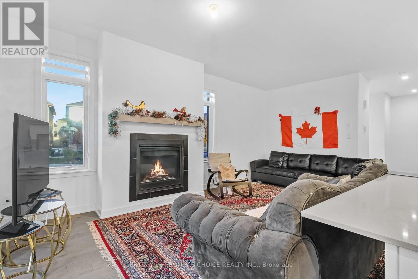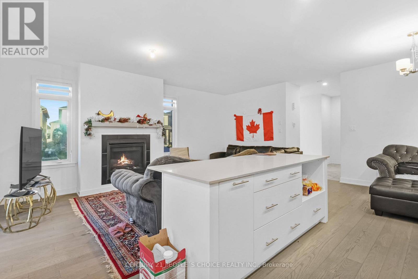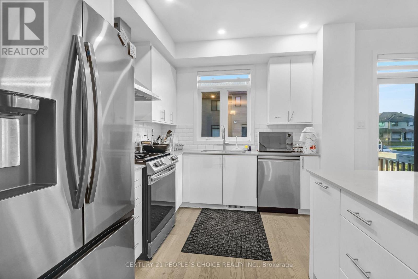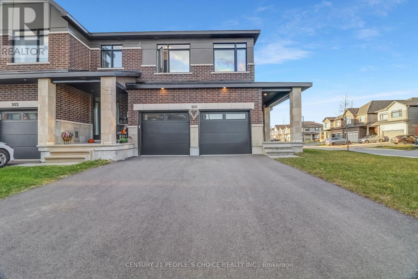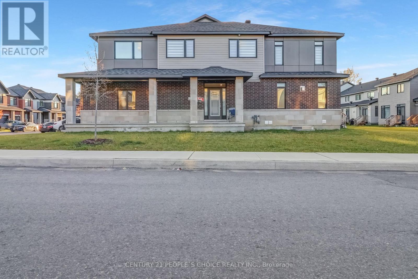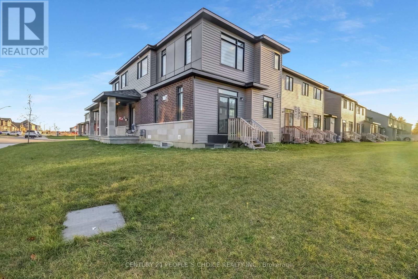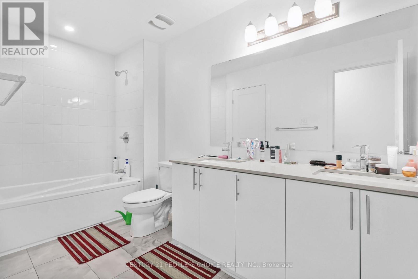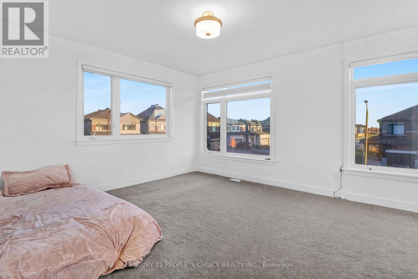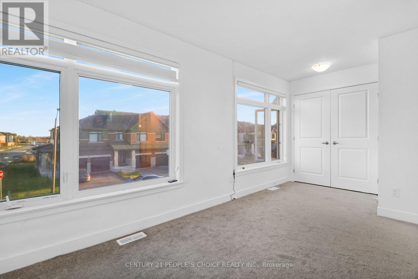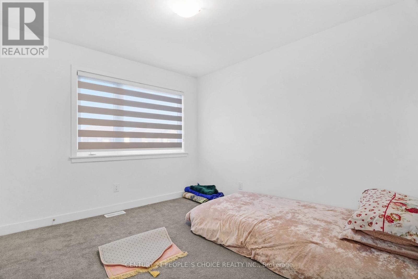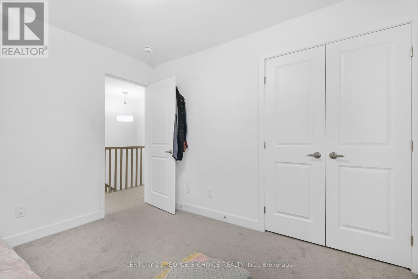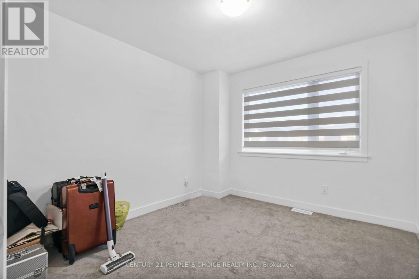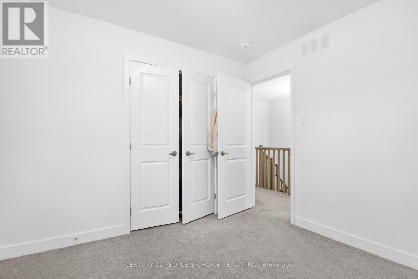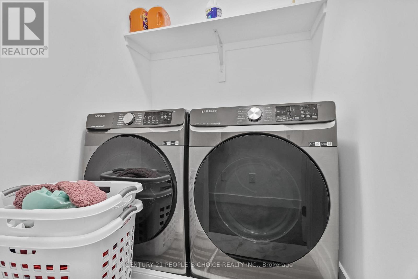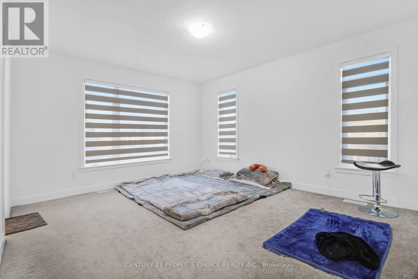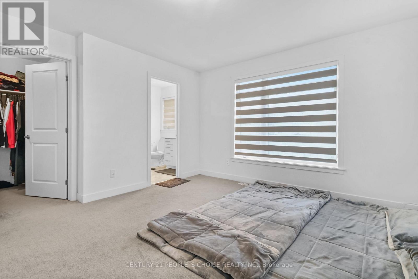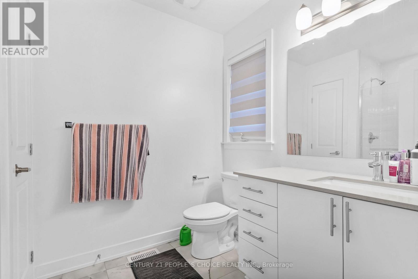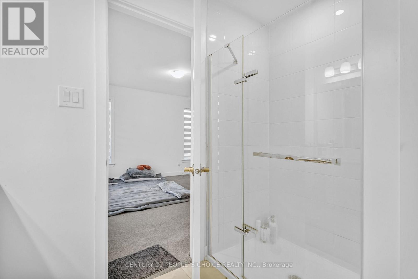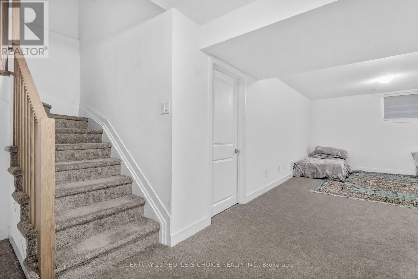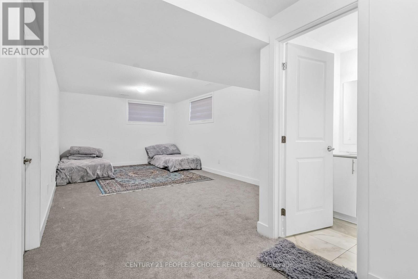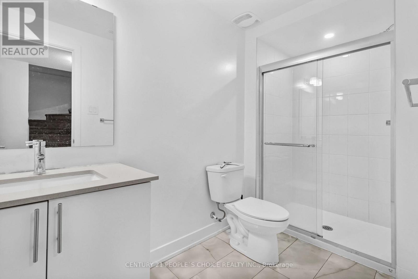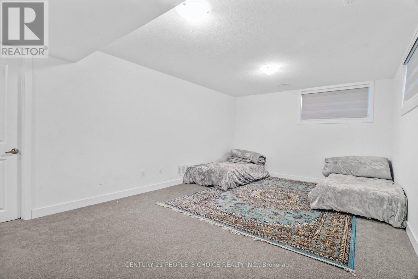4 Bedroom
3 Bathroom
1500 - 2000 sqft
Fireplace
Central Air Conditioning
Forced Air
$789,786
Discover this exceptional 2023 Claridge-built corner-lot townhome, showcasing 2,245 sq. ft. of thoughtfully designed living space. This stunning 4-bedroom, 3-bathroom residence perfectly combines style, comfort, and modern sophistication. Step inside through a welcoming ceramic- tiled foyer into an open-concept main floor featuring a chef's kitchen with quartz countertops, stainless steel appliances, and abundant cabinetry. The bright and spacious living room is filled with natural light, creating an inviting space for everyday living and entertaining. Upstairs, the primary suite offers a walk-in closet and a spa-inspired ensuite with a separate shower. Enjoy outdoor living in the large backyard, ideal for summer gatherings, along with a double garage for added convenience. Perfectly situated near top-rated schools, shopping, transit, and parks, this home offers an exceptional lifestyle in a prime location. (id:49187)
Property Details
|
MLS® Number
|
X12512122 |
|
Property Type
|
Single Family |
|
Neigbourhood
|
Riverside South-Findlay Creek |
|
Community Name
|
2602 - Riverside South/Gloucester Glen |
|
Amenities Near By
|
Hospital, Park, Public Transit |
|
Equipment Type
|
Water Heater, Water Heater - Tankless |
|
Parking Space Total
|
4 |
|
Rental Equipment Type
|
Water Heater, Water Heater - Tankless |
Building
|
Bathroom Total
|
3 |
|
Bedrooms Above Ground
|
4 |
|
Bedrooms Total
|
4 |
|
Amenities
|
Fireplace(s) |
|
Appliances
|
Central Vacuum, Dishwasher, Dryer, Garage Door Opener, Hood Fan, Microwave, Stove, Washer, Refrigerator |
|
Basement Development
|
Partially Finished |
|
Basement Type
|
N/a (partially Finished) |
|
Construction Style Attachment
|
Attached |
|
Cooling Type
|
Central Air Conditioning |
|
Exterior Finish
|
Brick, Stone |
|
Fireplace Present
|
Yes |
|
Foundation Type
|
Concrete |
|
Half Bath Total
|
1 |
|
Heating Fuel
|
Natural Gas |
|
Heating Type
|
Forced Air |
|
Stories Total
|
2 |
|
Size Interior
|
1500 - 2000 Sqft |
|
Type
|
Row / Townhouse |
|
Utility Water
|
Municipal Water |
Parking
Land
|
Acreage
|
No |
|
Land Amenities
|
Hospital, Park, Public Transit |
|
Sewer
|
Sanitary Sewer |
|
Size Depth
|
100 Ft |
|
Size Frontage
|
39 Ft ,1 In |
|
Size Irregular
|
39.1 X 100 Ft |
|
Size Total Text
|
39.1 X 100 Ft |
|
Zoning Description
|
R4z |
Rooms
| Level |
Type |
Length |
Width |
Dimensions |
|
Second Level |
Primary Bedroom |
3.68 m |
4.39 m |
3.68 m x 4.39 m |
|
Second Level |
Bedroom 2 |
3.08 m |
3.05 m |
3.08 m x 3.05 m |
|
Second Level |
Bedroom 3 |
3.08 m |
3.05 m |
3.08 m x 3.05 m |
|
Second Level |
Bedroom 4 |
3.97 m |
3.68 m |
3.97 m x 3.68 m |
|
Lower Level |
Recreational, Games Room |
3.39 m |
8.26 m |
3.39 m x 8.26 m |
|
Main Level |
Living Room |
3.39 m |
6.1 m |
3.39 m x 6.1 m |
|
Main Level |
Dining Room |
2.47 m |
2.75 m |
2.47 m x 2.75 m |
|
Main Level |
Kitchen |
2.47 m |
3.98 m |
2.47 m x 3.98 m |
https://www.realtor.ca/real-estate/29070201/300-makobe-lane-ottawa-2602-riverside-southgloucester-glen

