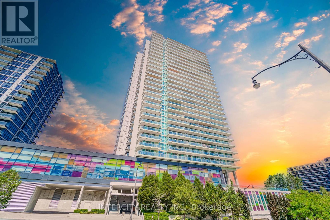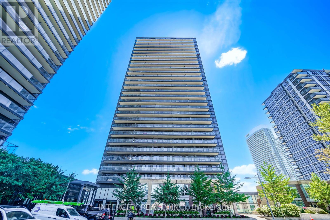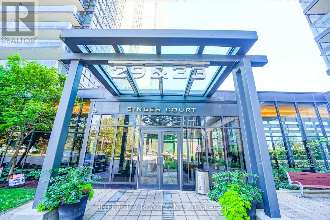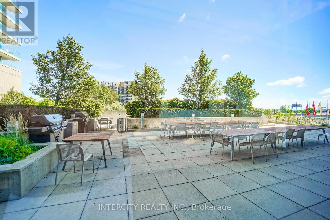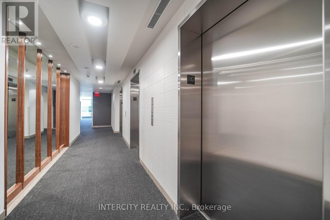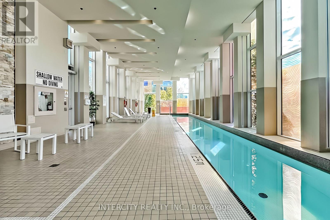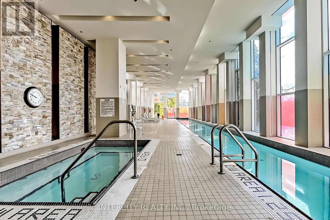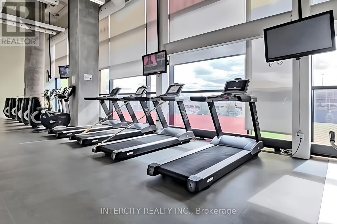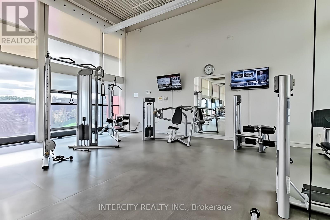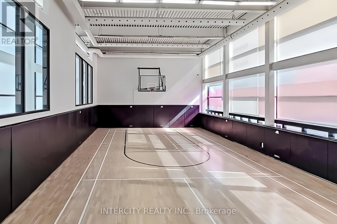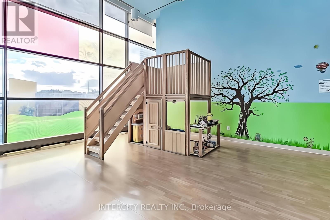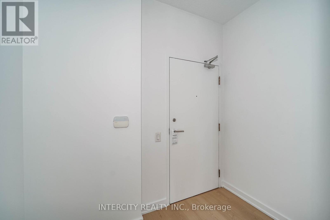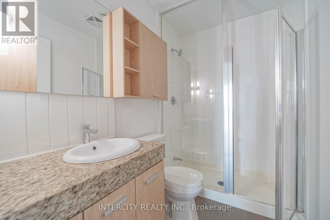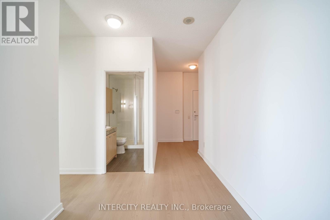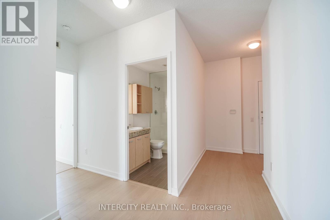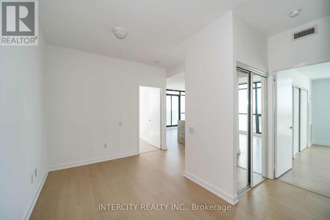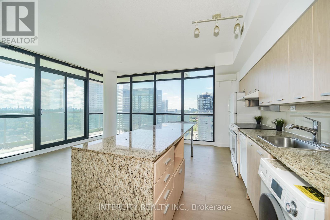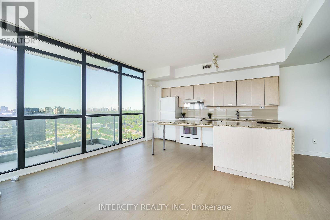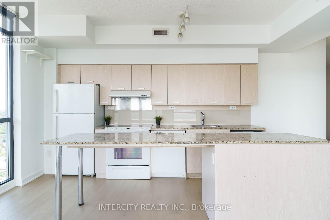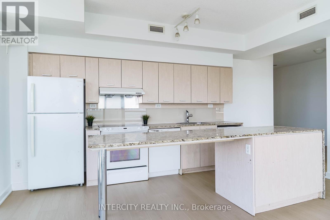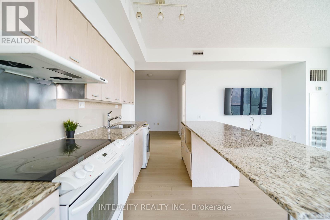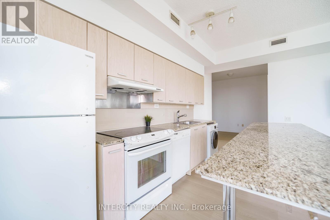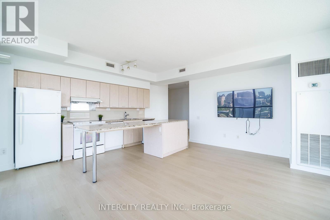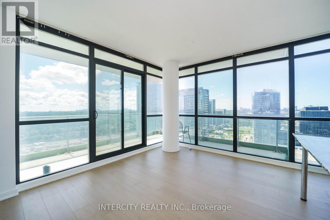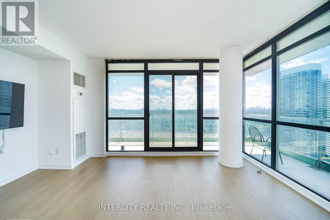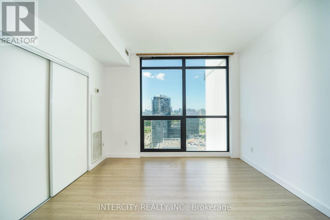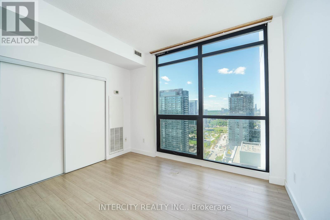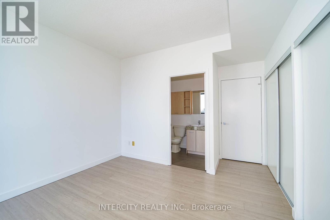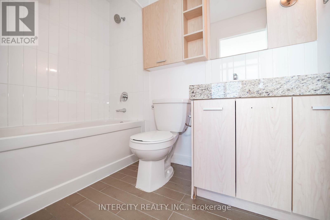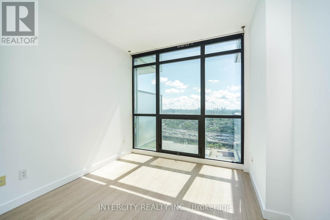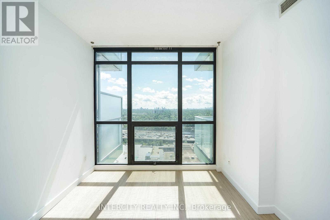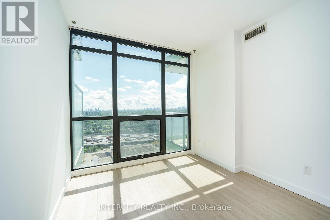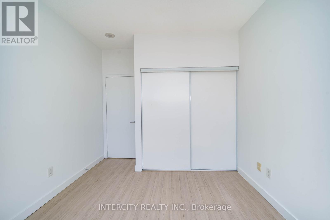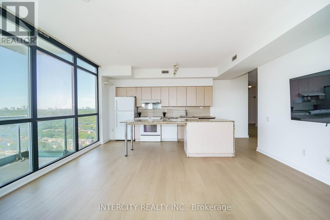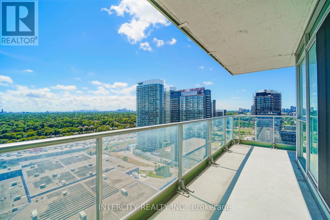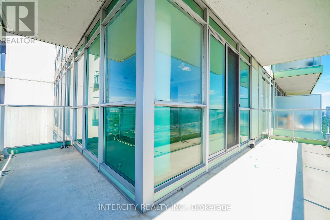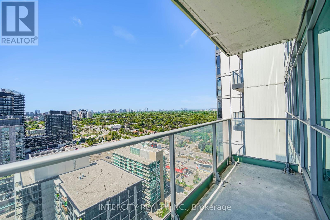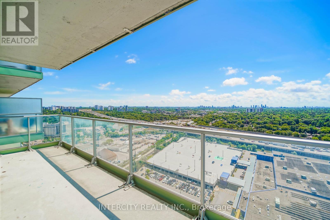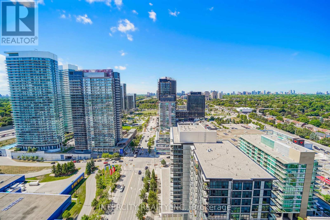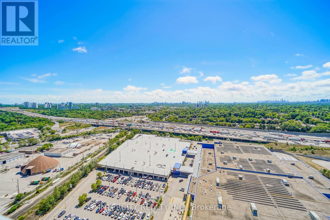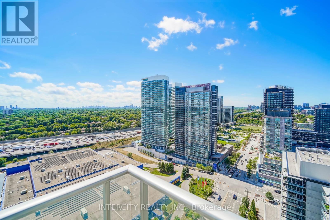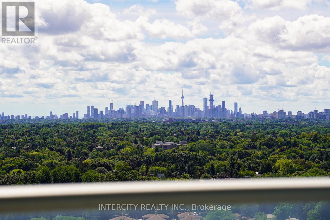3002 - 29 Singer Court Toronto (Bayview Village), Ontario M2K 0B3
$749,000Maintenance, Heat, Common Area Maintenance, Insurance, Water, Parking
$872.69 Monthly
Maintenance, Heat, Common Area Maintenance, Insurance, Water, Parking
$872.69 MonthlyWelcome to 29 Singer Court a beautifully updated 2 Bedroom + Den, 2 Bathroom suite featuring brand new floors in living areas and fresh paint throughout. This bright and spacious corner unit boasts a wrap-around balcony with stunning CN Tower views, perfect for enjoying both morning coffee and evening sunsets. The thoughtfully designed layout offers ample living space with a versatile den that can serve as a home office or guest area. Located in a vibrant community, this residence is complemented by an impressive array of luxurious amenities, including a basketball court, pet spa, swimming pool, kids play area, theatre room, meeting spaces, and so much more. All within minutes of transit, shopping, dining, and major highways. Move-in ready and waiting for you to call it home! (id:49187)
Property Details
| MLS® Number | C12366060 |
| Property Type | Single Family |
| Neigbourhood | Bayview Village |
| Community Name | Bayview Village |
| Amenities Near By | Hospital, Park, Place Of Worship, Public Transit, Schools |
| Community Features | Pet Restrictions |
| Features | Balcony, Carpet Free, In Suite Laundry |
| Parking Space Total | 1 |
| Structure | Playground |
| View Type | View |
Building
| Bathroom Total | 2 |
| Bedrooms Above Ground | 2 |
| Bedrooms Below Ground | 1 |
| Bedrooms Total | 3 |
| Amenities | Security/concierge, Exercise Centre, Party Room, Sauna, Storage - Locker |
| Appliances | Dishwasher, Dryer, Stove, Washer, Window Coverings, Refrigerator |
| Cooling Type | Central Air Conditioning |
| Exterior Finish | Concrete |
| Flooring Type | Laminate |
| Heating Fuel | Natural Gas |
| Heating Type | Forced Air |
| Size Interior | 900 - 999 Sqft |
| Type | Apartment |
Parking
| Underground | |
| Garage |
Land
| Acreage | No |
| Land Amenities | Hospital, Park, Place Of Worship, Public Transit, Schools |
Rooms
| Level | Type | Length | Width | Dimensions |
|---|---|---|---|---|
| Flat | Living Room | 4.94 m | 5.52 m | 4.94 m x 5.52 m |
| Flat | Dining Room | 4.94 m | 5.52 m | 4.94 m x 5.52 m |
| Flat | Kitchen | 4.94 m | 5.52 m | 4.94 m x 5.52 m |
| Flat | Primary Bedroom | 3.35 m | 3.5 m | 3.35 m x 3.5 m |
| Flat | Bedroom 2 | 3.1 m | 3 m | 3.1 m x 3 m |
| Flat | Den | 2.75 m | 2.35 m | 2.75 m x 2.35 m |

