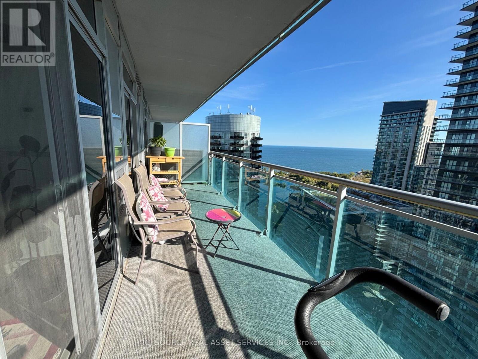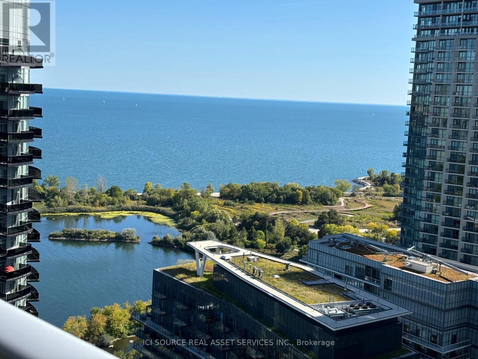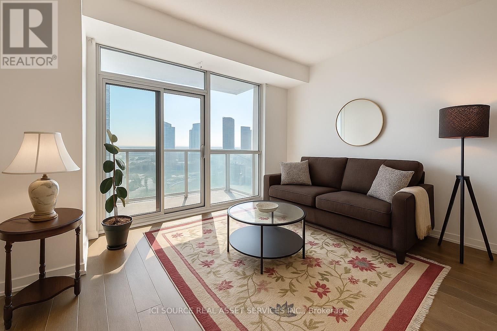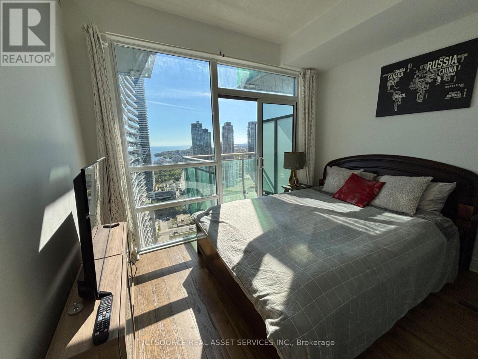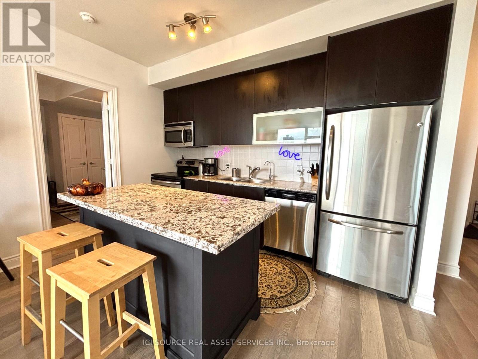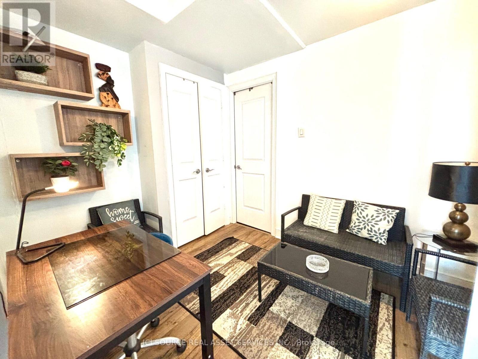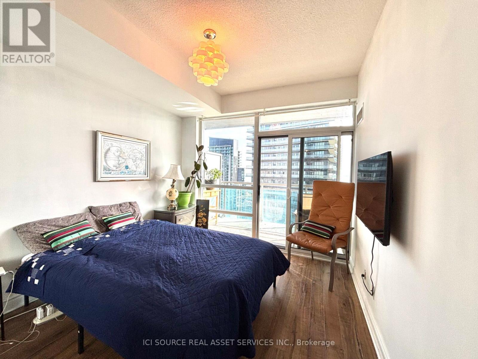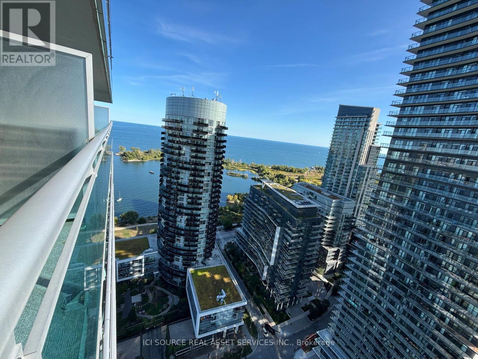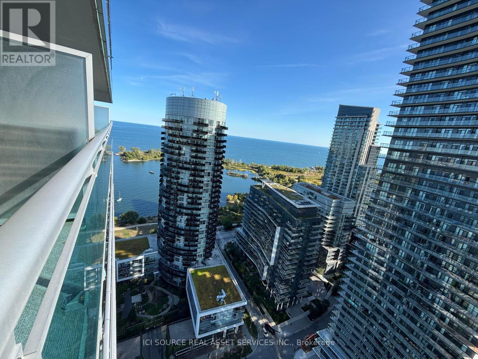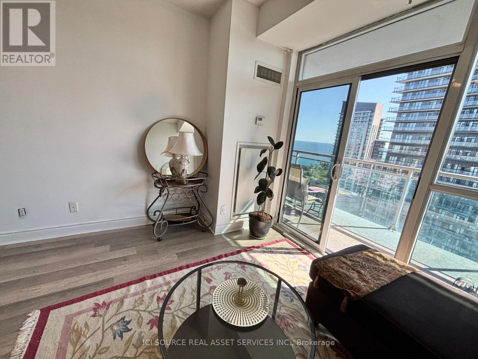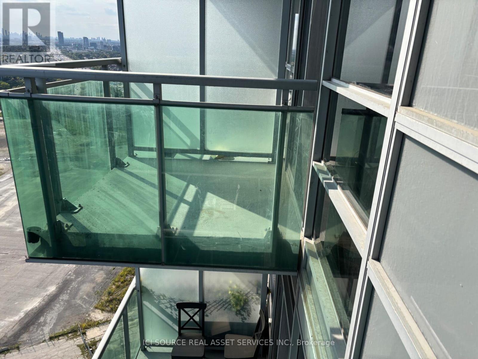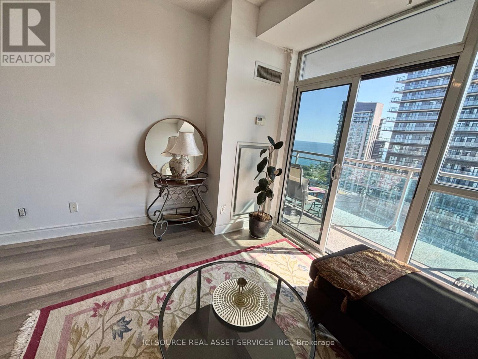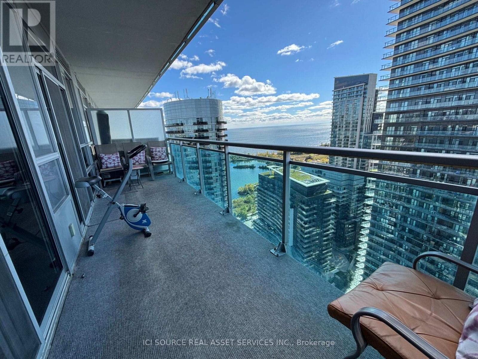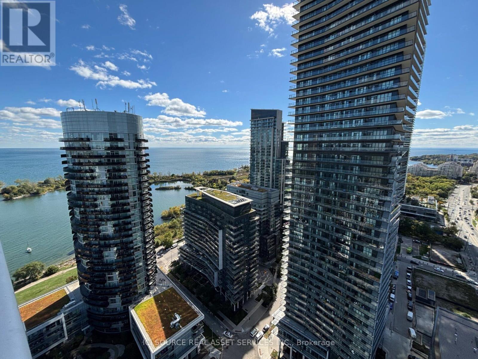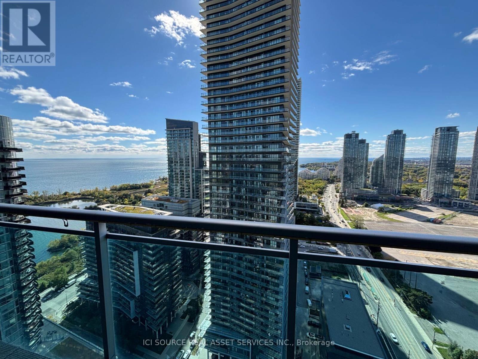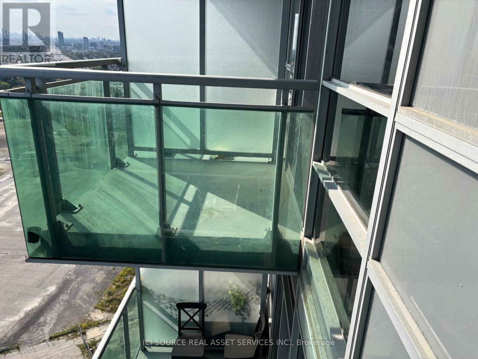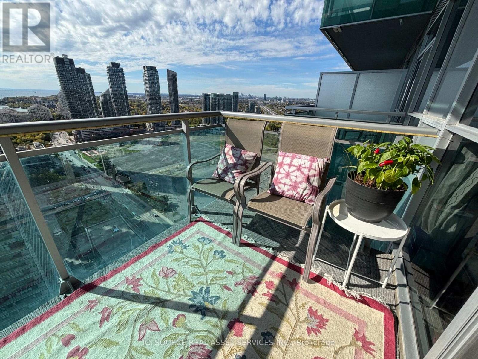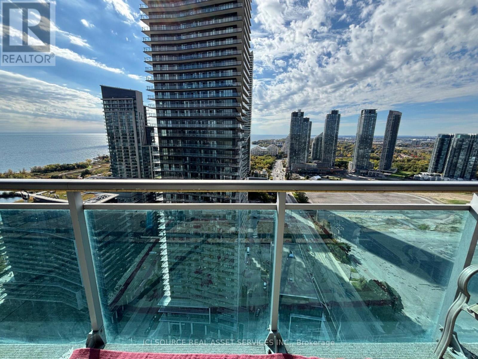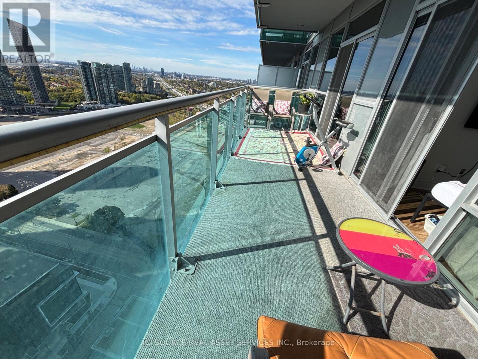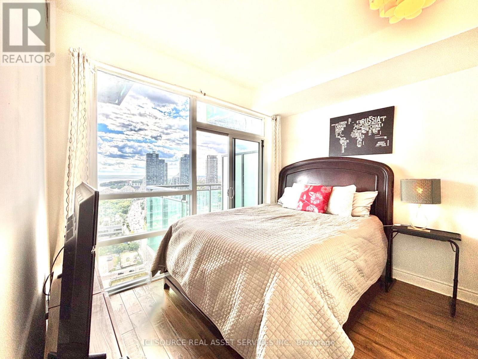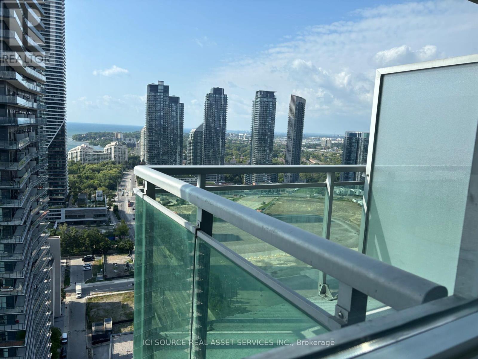2 Bedroom
2 Bathroom
900 - 999 sqft
Indoor Pool
Central Air Conditioning, Ventilation System
Heat Pump
$765,000Maintenance, Heat, Water, Common Area Maintenance, Insurance, Parking
$838.31 Monthly
Upper Floor Waterfront Living at Nautilus by MonarchApprox. 904 sq ft | 2 Bedrooms | 2 Bathrooms | 2 Balconies (200+ sq ft outdoor space)Enjoy luxury condo living in the heart of Humber Bay Shores, South Etobicoke. This spacious 2-bedroom, 2-bathroom suite, 2 Balconies, 3 walkouts to balconies, 1 parking, and 1 big locker room offers southwest lake and sunset views with a bright open-concept layout. The primary bedroom features a private balcony overlooking Lake Ontario, a modern ensuite bath, a home office which could be used as a den. The second bedroom and living room both walk out to a large balcony perfect for dining, entertaining, or relaxing by the water. Highlights:Approx. 904 sq ft interior + 200+ sq ft outdoor living Floor-to-ceiling windows, 9 ft ceilings, abundant natural light Parking & locker included Building Amenities: 24-hr concierge, gym, indoor pool, rooftop deck, sauna, party room, guest suites & visitor parking. Prime Location: Steps to lakefront trails, shops, cafes, restaurants, TTC & quick access to Gardiner. Future GO Station nearby. *For Additional Property Details Click The Brochure Icon Below* ***Seller is a registered Salesperson/Broker with RECO. (id:49187)
Property Details
|
MLS® Number
|
W12395064 |
|
Property Type
|
Single Family |
|
Neigbourhood
|
Humber Bay Shores |
|
Community Name
|
Mimico |
|
Community Features
|
Pet Restrictions |
|
Features
|
Wheelchair Access, Balcony, Carpet Free |
|
Parking Space Total
|
1 |
|
Pool Type
|
Indoor Pool |
Building
|
Bathroom Total
|
2 |
|
Bedrooms Above Ground
|
2 |
|
Bedrooms Total
|
2 |
|
Amenities
|
Security/concierge, Recreation Centre, Exercise Centre, Sauna, Storage - Locker |
|
Appliances
|
Range, Dryer, Washer |
|
Cooling Type
|
Central Air Conditioning, Ventilation System |
|
Exterior Finish
|
Concrete |
|
Heating Fuel
|
Natural Gas |
|
Heating Type
|
Heat Pump |
|
Size Interior
|
900 - 999 Sqft |
|
Type
|
Apartment |
Parking
Land
Rooms
| Level |
Type |
Length |
Width |
Dimensions |
|
Main Level |
Living Room |
5.18 m |
3.66 m |
5.18 m x 3.66 m |
|
Main Level |
Bedroom |
3.35 m |
3.05 m |
3.35 m x 3.05 m |
|
Main Level |
Bedroom 2 |
2.74 m |
2.74 m |
2.74 m x 2.74 m |
|
Main Level |
Foyer |
2 m |
1.5 m |
2 m x 1.5 m |
|
Main Level |
Kitchen |
2.44 m |
2.13 m |
2.44 m x 2.13 m |
https://www.realtor.ca/real-estate/28844312/3008-16-brookers-lane-toronto-mimico-mimico

