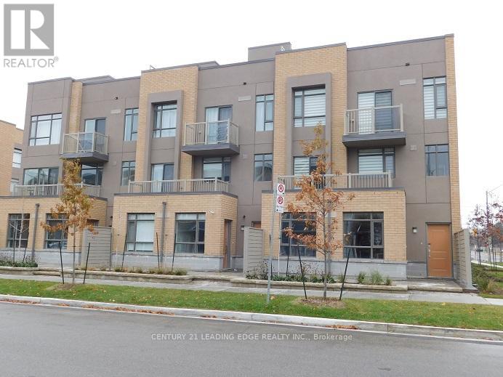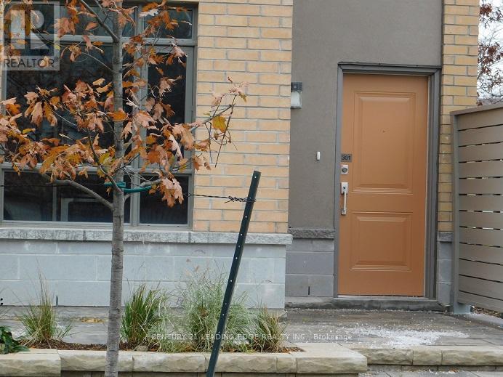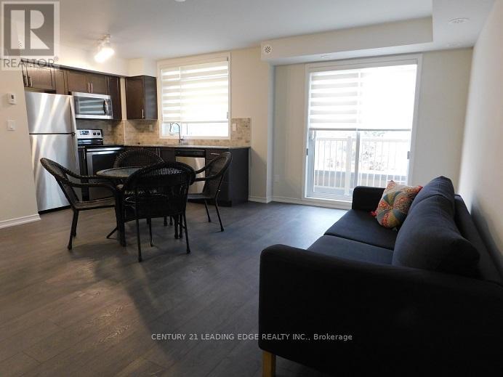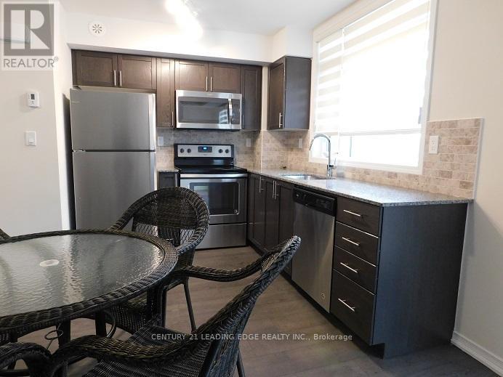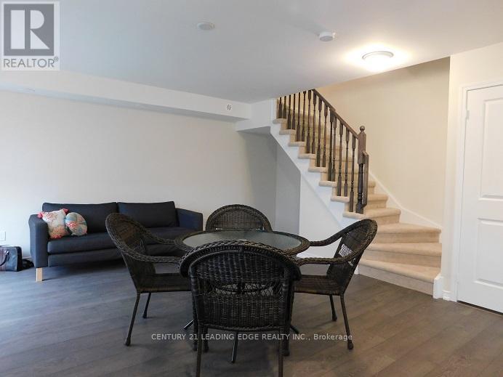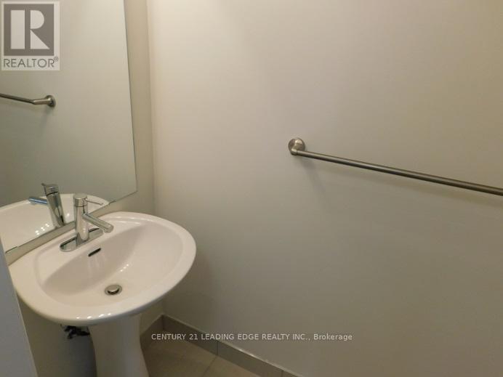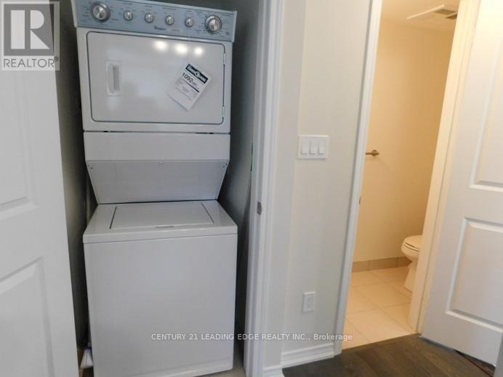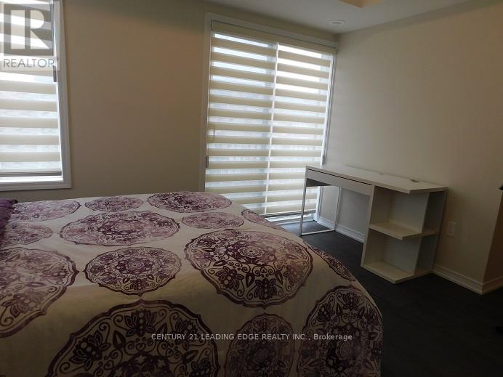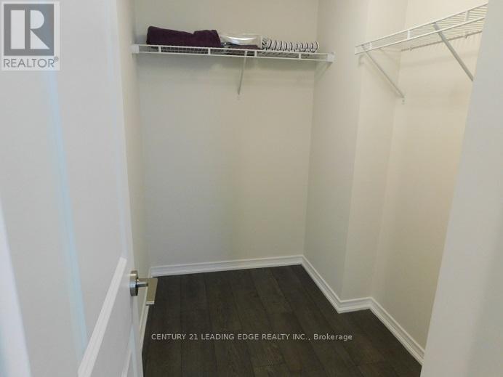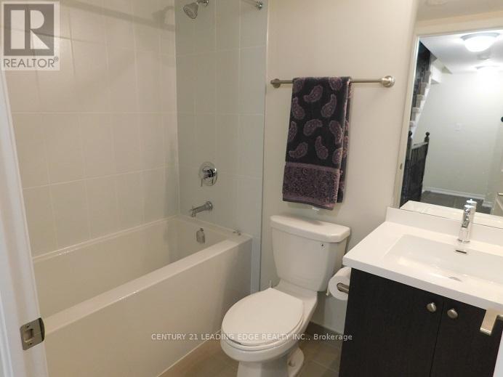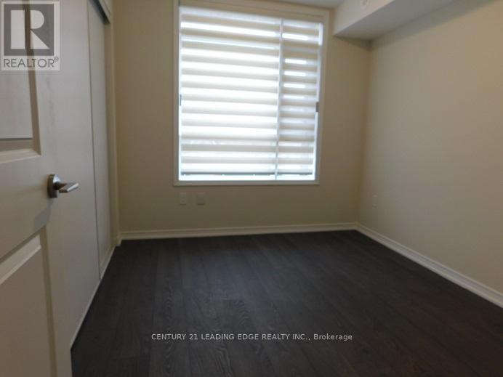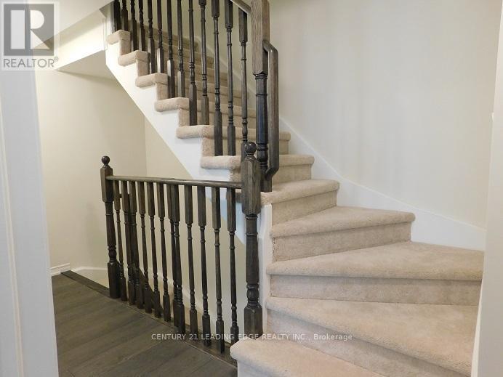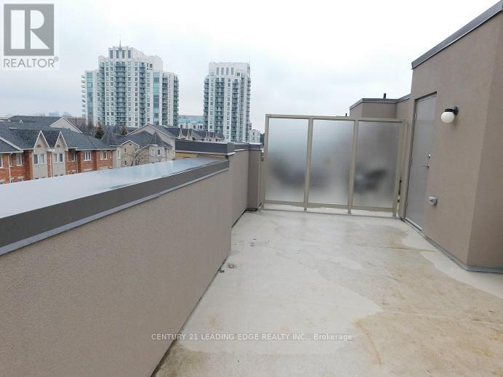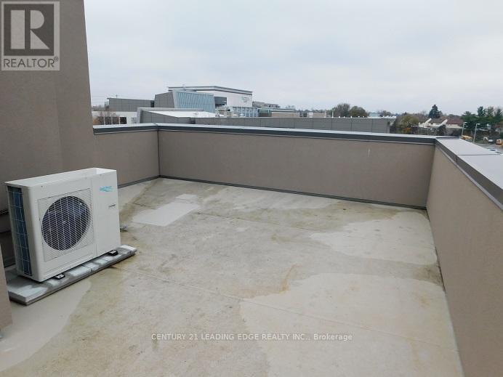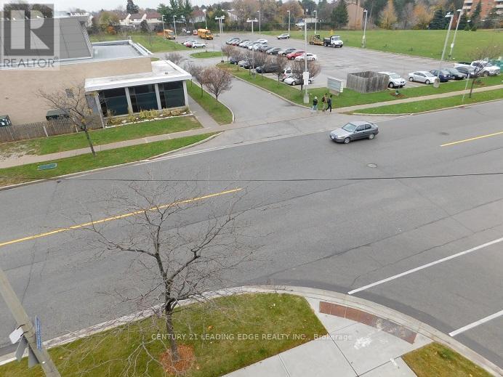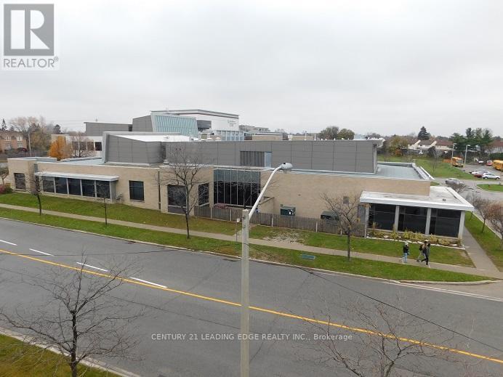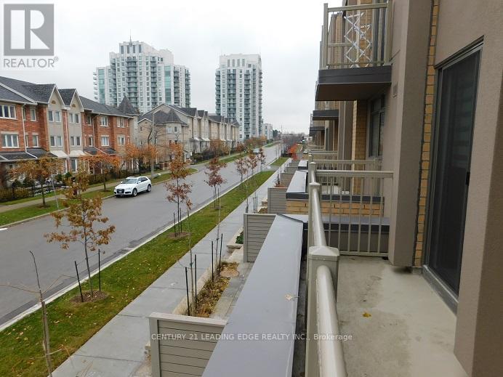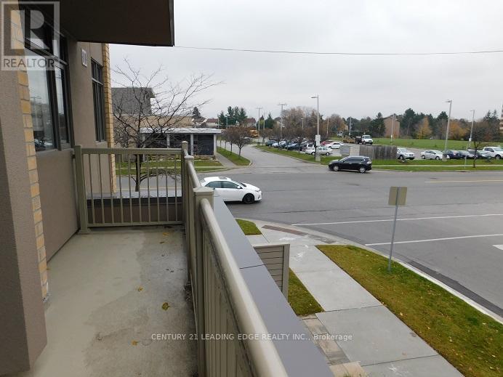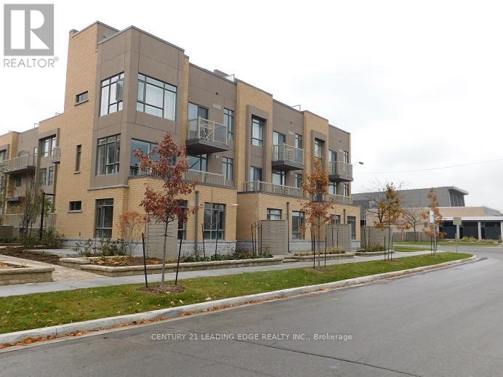519.240.3380
stacey@makeamove.ca
301 - 1070 Progress Avenue Toronto (Malvern), Ontario M1B 5Z6
2 Bedroom
2 Bathroom
1000 - 1199 sqft
Central Air Conditioning
Forced Air
$2,650 Monthly
Modern 2 Bedroom Townhouse, Approximately 1060 SqFt. Located Close To All Amenities. Bright and Spacious Open Concept Floor Plan. Contemporary Kitchen Cabinets and Quartz Counter Tops. Laminate Floors On All Floors. Short Walk To Public Transit, Library, Schools, Shopping, Parks and Recreation. Centennial College. 1 Underground Parking. 1 Locker. (id:49187)
Property Details
| MLS® Number | E12386685 |
| Property Type | Single Family |
| Neigbourhood | Scarborough |
| Community Name | Malvern |
| Community Features | Pets Not Allowed |
| Equipment Type | Water Heater |
| Features | Balcony, Carpet Free |
| Parking Space Total | 1 |
| Rental Equipment Type | Water Heater |
Building
| Bathroom Total | 2 |
| Bedrooms Above Ground | 2 |
| Bedrooms Total | 2 |
| Age | 0 To 5 Years |
| Amenities | Separate Heating Controls, Storage - Locker |
| Appliances | Dishwasher, Dryer, Microwave, Stove, Washer, Refrigerator |
| Cooling Type | Central Air Conditioning |
| Exterior Finish | Brick Facing, Stucco |
| Flooring Type | Laminate |
| Half Bath Total | 1 |
| Heating Fuel | Natural Gas |
| Heating Type | Forced Air |
| Size Interior | 1000 - 1199 Sqft |
| Type | Row / Townhouse |
Parking
| Underground | |
| Garage |
Land
| Acreage | No |
Rooms
| Level | Type | Length | Width | Dimensions |
|---|---|---|---|---|
| Second Level | Living Room | 3.61 m | 3.1 m | 3.61 m x 3.1 m |
| Second Level | Dining Room | 3.61 m | 3.1 m | 3.61 m x 3.1 m |
| Second Level | Kitchen | 3.82 m | 2.04 m | 3.82 m x 2.04 m |
| Third Level | Primary Bedroom | 3.62 m | 3.06 m | 3.62 m x 3.06 m |
| Third Level | Bedroom 2 | 4.31 m | 2.49 m | 4.31 m x 2.49 m |
https://www.realtor.ca/real-estate/28826169/301-1070-progress-avenue-toronto-malvern-malvern

