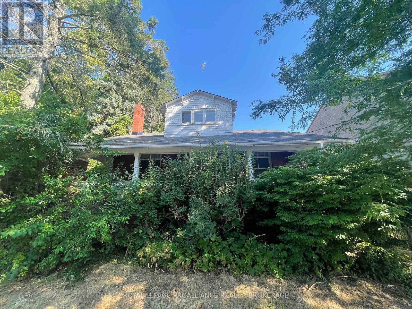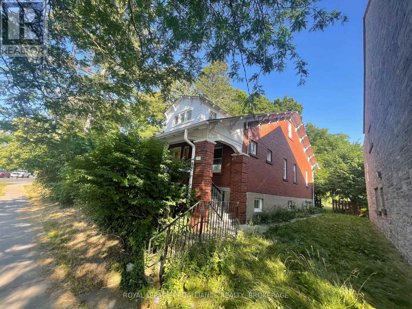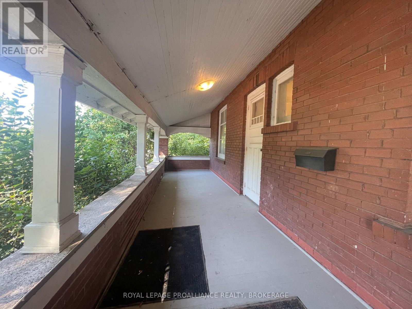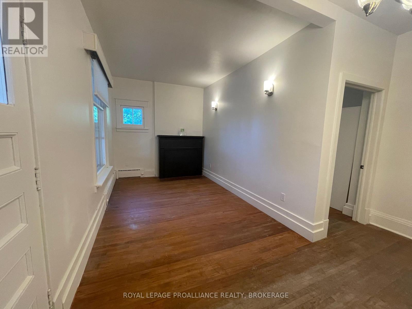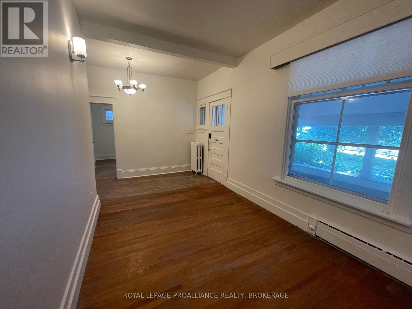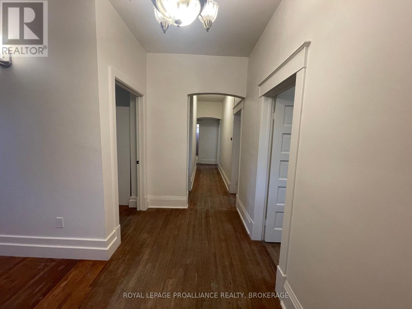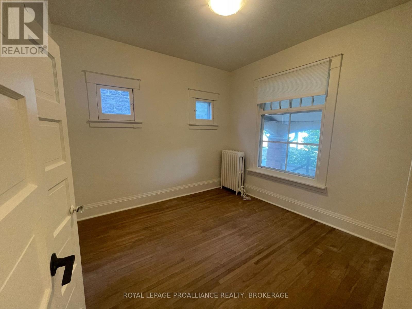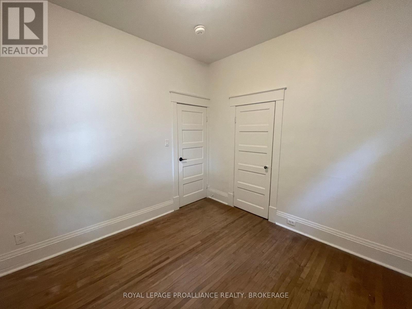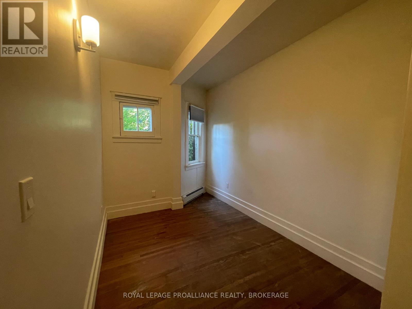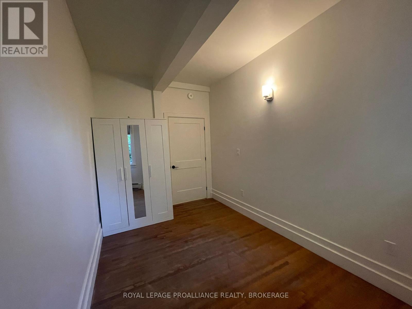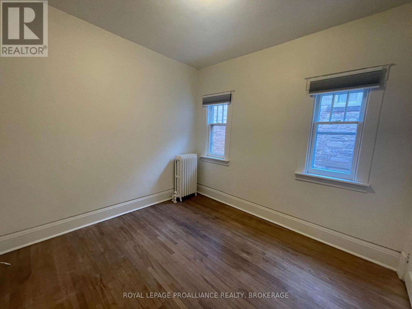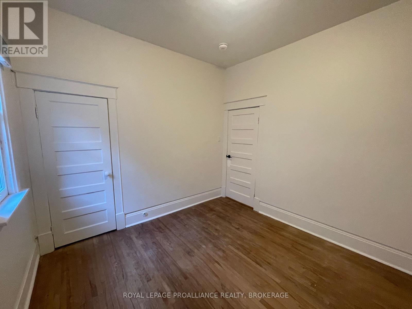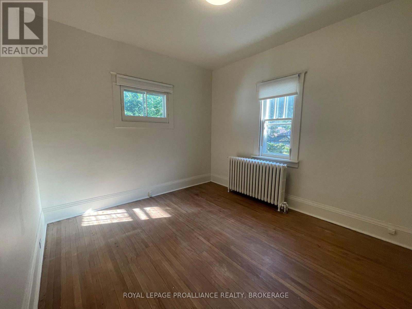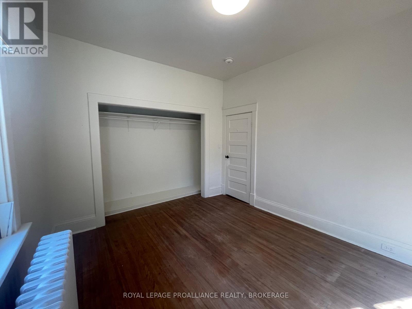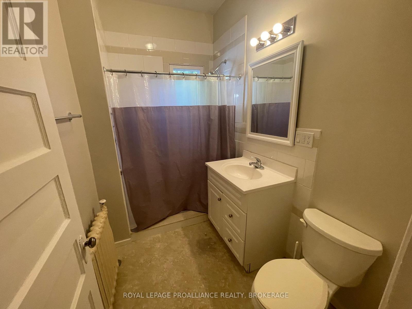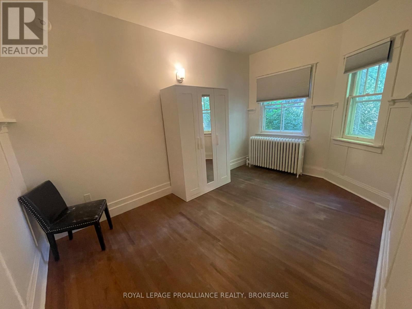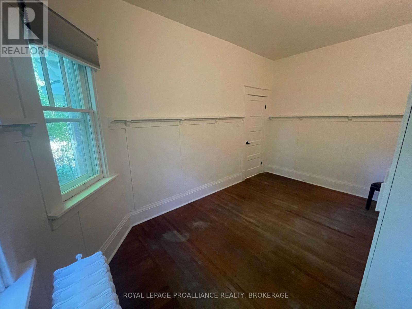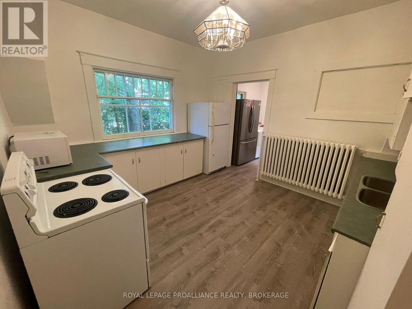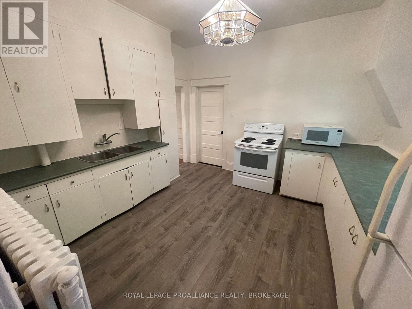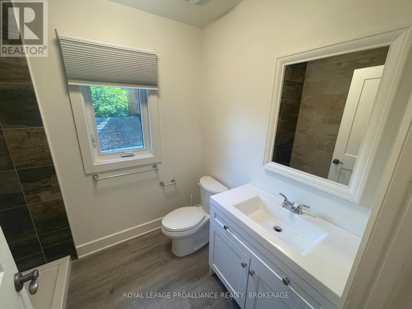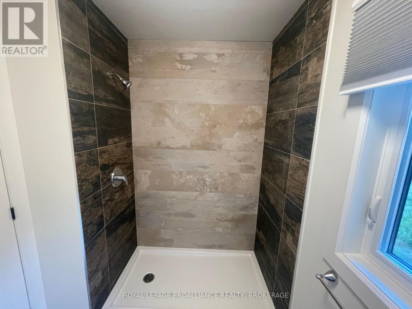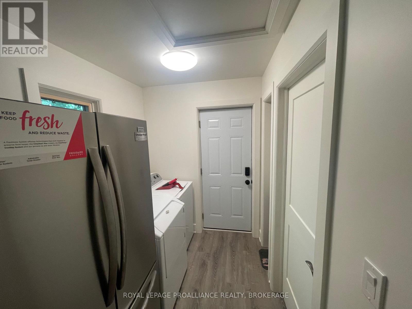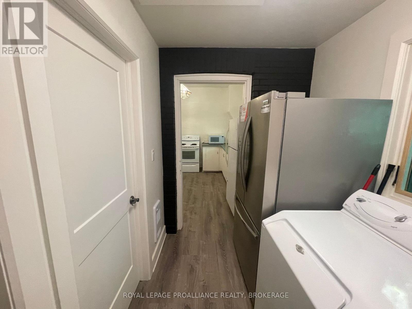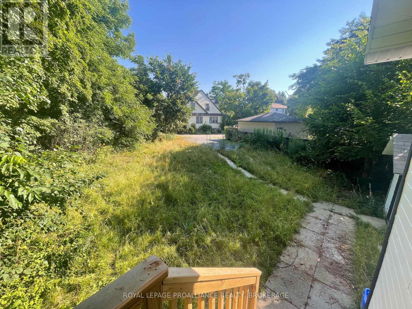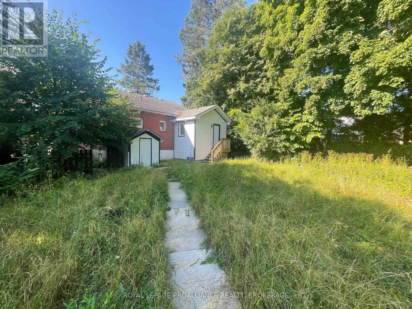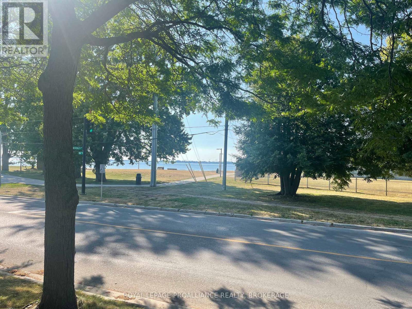8 Bedroom
2 Bathroom
1500 - 2000 sqft
Hot Water Radiator Heat
$7,200 Monthly
Charming Craftsman-style 2-storey home ideally located just steps from the Gord Downie Pier, Queen's University, Kingston General Hospital, and major bus routes. Set on a private lot with mature trees, this all-brick home features a main floor addition with a 3-piece bathroom, laundry area, and other interior updates. Enjoy views of Lake Ontario from the covered front porch. The main level includes a spacious living room, eat-in kitchen, 5 bedrooms, and 2 full bathrooms. Upstairs offers 3 additional bedrooms. Includes parking for up to 4 vehicles. A fantastic opportunity to enjoy downtown Kingston living. (id:49187)
Property Details
|
MLS® Number
|
X12315195 |
|
Property Type
|
Single Family |
|
Community Name
|
14 - Central City East |
|
Amenities Near By
|
Beach, Golf Nearby, Hospital, Park, Public Transit |
|
Features
|
Carpet Free |
|
Parking Space Total
|
4 |
|
Structure
|
Porch, Shed |
|
View Type
|
View Of Water |
Building
|
Bathroom Total
|
2 |
|
Bedrooms Above Ground
|
8 |
|
Bedrooms Total
|
8 |
|
Basement Development
|
Unfinished |
|
Basement Type
|
Full (unfinished) |
|
Construction Style Attachment
|
Detached |
|
Exterior Finish
|
Brick |
|
Foundation Type
|
Unknown |
|
Heating Fuel
|
Natural Gas |
|
Heating Type
|
Hot Water Radiator Heat |
|
Stories Total
|
2 |
|
Size Interior
|
1500 - 2000 Sqft |
|
Type
|
House |
|
Utility Water
|
Municipal Water |
Parking
Land
|
Acreage
|
No |
|
Land Amenities
|
Beach, Golf Nearby, Hospital, Park, Public Transit |
|
Sewer
|
Sanitary Sewer |
|
Surface Water
|
Lake/pond |
Rooms
| Level |
Type |
Length |
Width |
Dimensions |
|
Second Level |
Bedroom |
2.77 m |
3.94 m |
2.77 m x 3.94 m |
|
Second Level |
Bedroom |
3.4 m |
3.81 m |
3.4 m x 3.81 m |
|
Second Level |
Bedroom |
3.63 m |
4.27 m |
3.63 m x 4.27 m |
|
Main Level |
Bedroom |
3.3 m |
3.17 m |
3.3 m x 3.17 m |
|
Main Level |
Bedroom 2 |
3.1 m |
3.2 m |
3.1 m x 3.2 m |
|
Main Level |
Bedroom 3 |
4.44 m |
2.82 m |
4.44 m x 2.82 m |
|
Main Level |
Bedroom 4 |
0.55 m |
2.46 m |
0.55 m x 2.46 m |
|
Main Level |
Bedroom 5 |
3.28 m |
3.63 m |
3.28 m x 3.63 m |
|
Main Level |
Bathroom |
1.8 m |
2.39 m |
1.8 m x 2.39 m |
|
Main Level |
Bathroom |
1.73 m |
2.57 m |
1.73 m x 2.57 m |
|
Main Level |
Kitchen |
3.73 m |
3.61 m |
3.73 m x 3.61 m |
|
Main Level |
Laundry Room |
1.83 m |
2.57 m |
1.83 m x 2.57 m |
|
Other |
Living Room |
4.01 m |
5.74 m |
4.01 m x 5.74 m |
https://www.realtor.ca/real-estate/28669816/301-king-street-w-kingston-central-city-east-14-central-city-east

