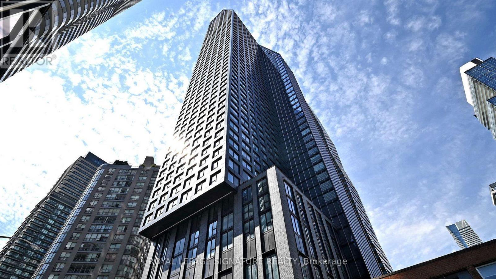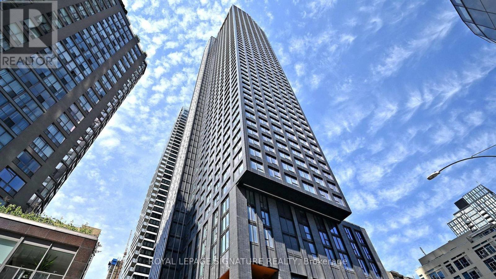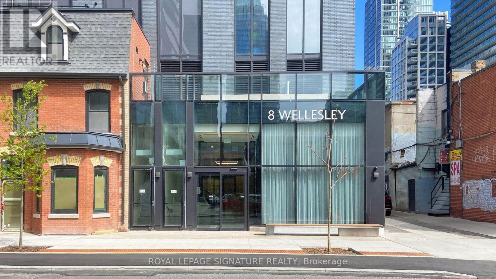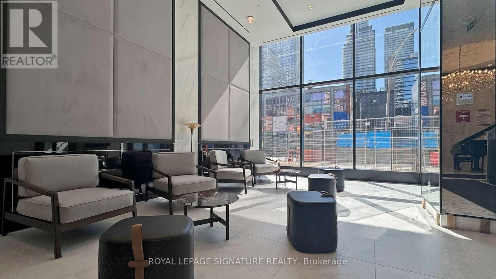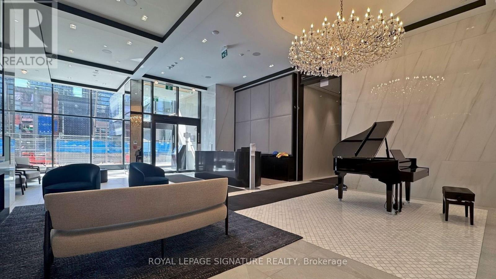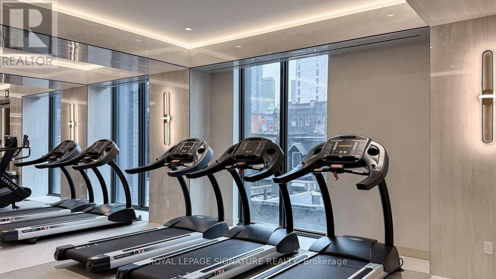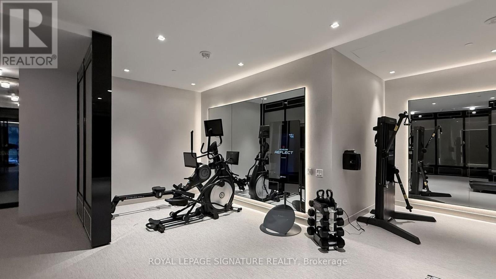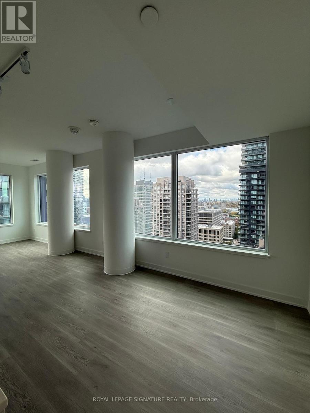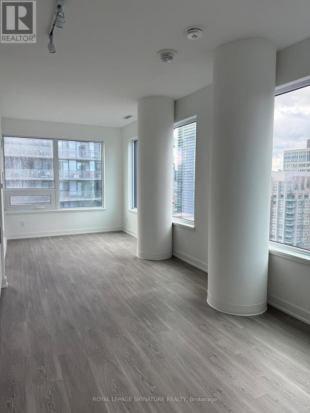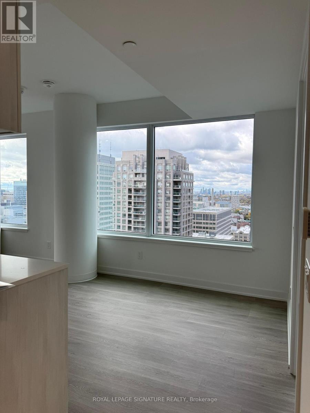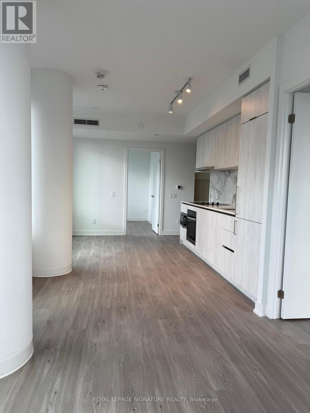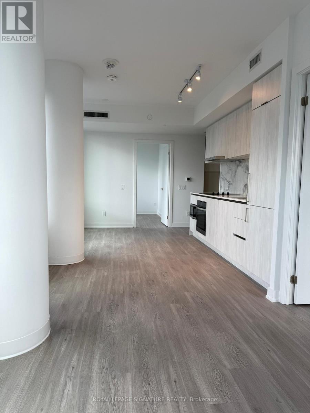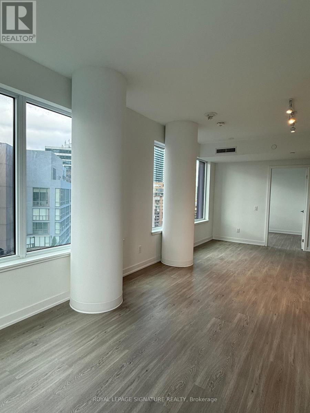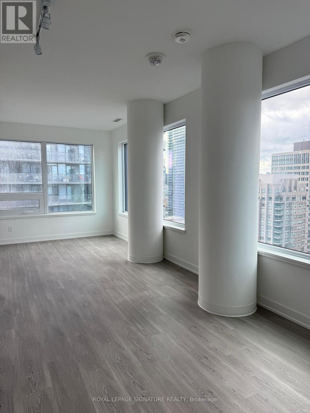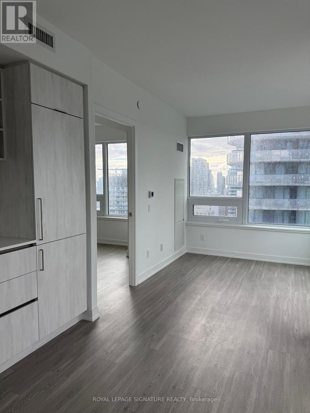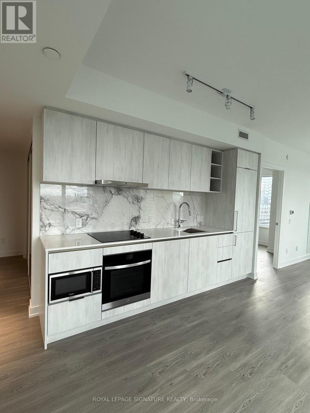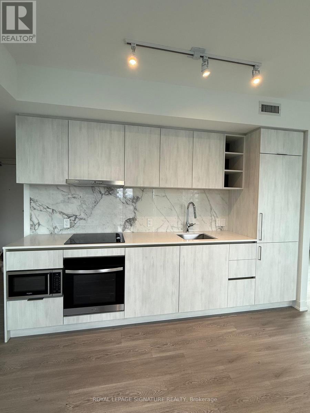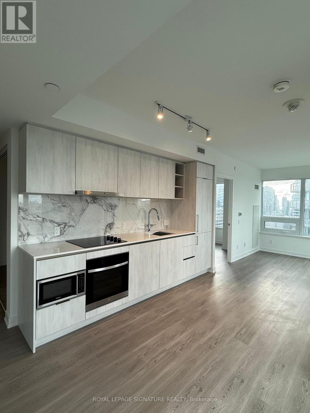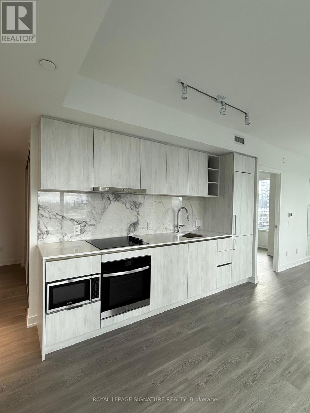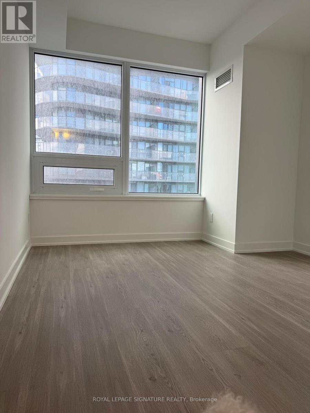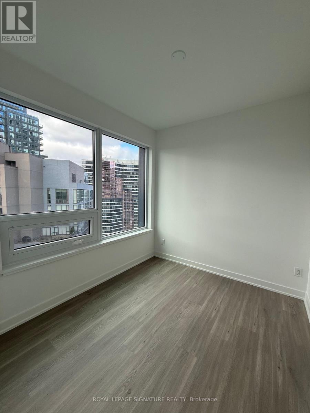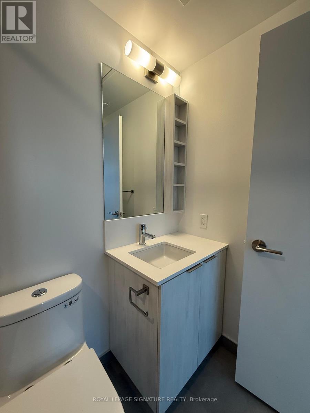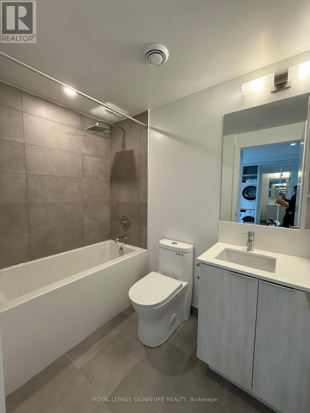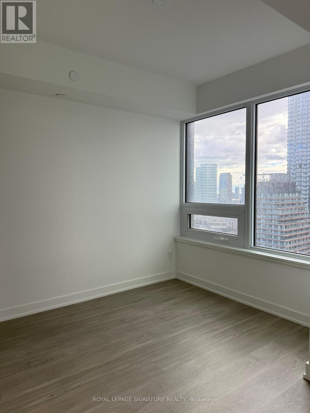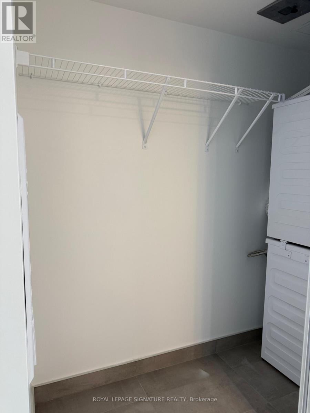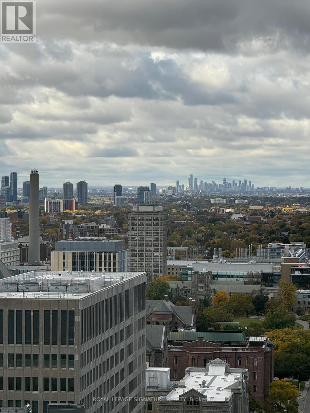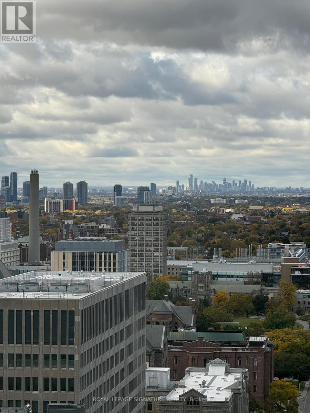2 Bedroom
2 Bathroom
700 - 799 sqft
Central Air Conditioning
Forced Air
$3,250 Monthly
Experience living in this 713 square feet brand-new, stunning 2 bed 2 bath CORNER UNIT condo, ideally located in the heart of downtown. Floor To Ceiling Windows with south west exposure brings in lots of Natural Light. Modern kitchen with built-in appliances, backsplash and quarts counter. The Primary bedroom with 4-piece ensuite and closet, plus sized bedroom with large window and closet. Free WIFI is included for you. second well-Just steps from Wellesley Subway Station, the University of Toronto, Toronto Metropolitan University (formerly Ryerson), and the Financial District, this condo offers unparalleled access to public transit, dining, shopping, and entertainment. 24Hr Concierge, Steps To Subway Station And Yonge Street, U Of T. Toronto Metropolitan University (Ryerson) Close To Yorkville Shopping. Financial District, Gym/Exercise Roon, Bbqs, Outdoor Patio/Garden, and Yoga Studio. (id:49187)
Property Details
|
MLS® Number
|
C12481982 |
|
Property Type
|
Single Family |
|
Neigbourhood
|
Toronto Centre |
|
Community Name
|
Bay Street Corridor |
|
Amenities Near By
|
Park, Place Of Worship, Public Transit, Schools |
|
Communication Type
|
High Speed Internet |
|
Community Features
|
Pets Not Allowed, School Bus |
|
Features
|
Flat Site, Balcony, Carpet Free, In Suite Laundry |
Building
|
Bathroom Total
|
2 |
|
Bedrooms Above Ground
|
2 |
|
Bedrooms Total
|
2 |
|
Amenities
|
Exercise Centre, Party Room, Visitor Parking, Separate Heating Controls, Separate Electricity Meters, Storage - Locker, Security/concierge |
|
Appliances
|
Oven - Built-in, Water Heater - Tankless, Cooktop, Dishwasher, Dryer, Stove, Washer, Refrigerator |
|
Basement Type
|
None |
|
Cooling Type
|
Central Air Conditioning |
|
Exterior Finish
|
Brick, Concrete |
|
Fire Protection
|
Security System |
|
Flooring Type
|
Laminate |
|
Heating Fuel
|
Natural Gas |
|
Heating Type
|
Forced Air |
|
Size Interior
|
700 - 799 Sqft |
|
Type
|
Apartment |
Parking
Land
|
Acreage
|
No |
|
Land Amenities
|
Park, Place Of Worship, Public Transit, Schools |
Rooms
| Level |
Type |
Length |
Width |
Dimensions |
|
Main Level |
Living Room |
7.46 m |
3.12 m |
7.46 m x 3.12 m |
|
Main Level |
Dining Room |
7.46 m |
3.12 m |
7.46 m x 3.12 m |
|
Main Level |
Kitchen |
7.46 m |
3.12 m |
7.46 m x 3.12 m |
|
Main Level |
Primary Bedroom |
3.66 m |
2.97 m |
3.66 m x 2.97 m |
|
Main Level |
Bedroom 2 |
2.74 m |
2.44 m |
2.74 m x 2.44 m |
https://www.realtor.ca/real-estate/29032273/3016-8-wellesley-street-w-toronto-bay-street-corridor-bay-street-corridor

