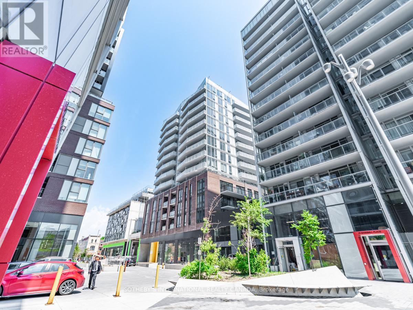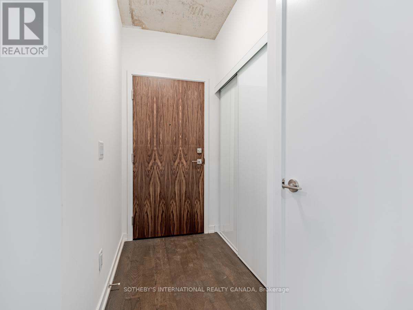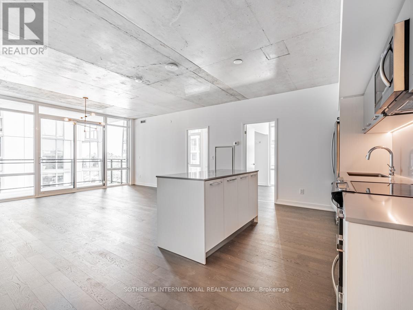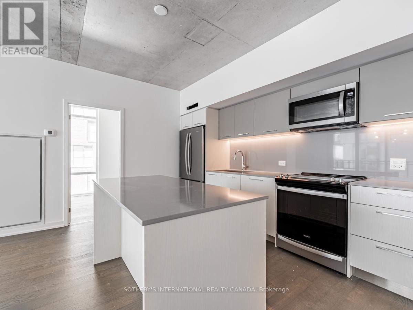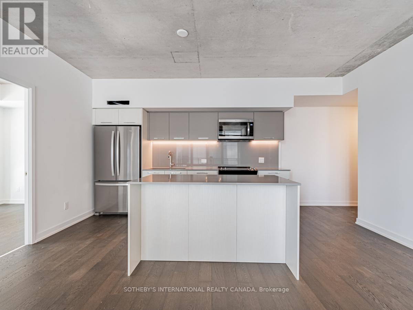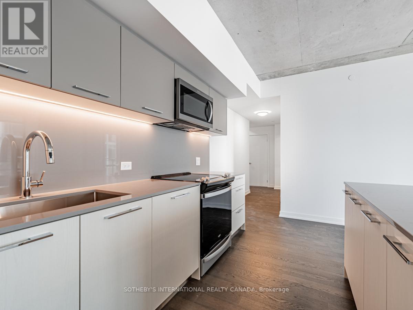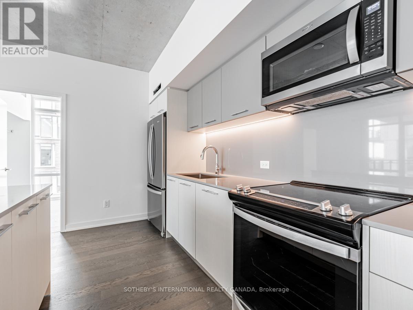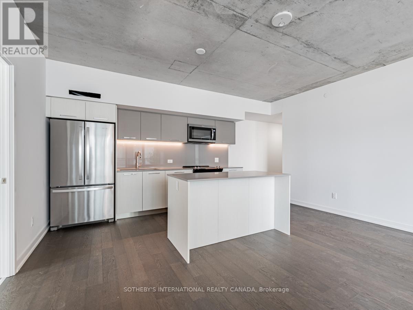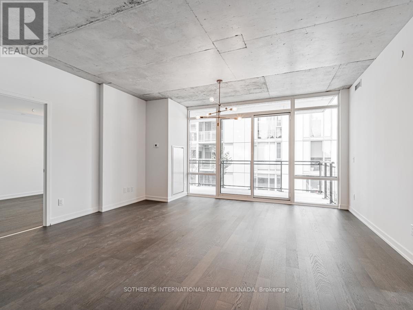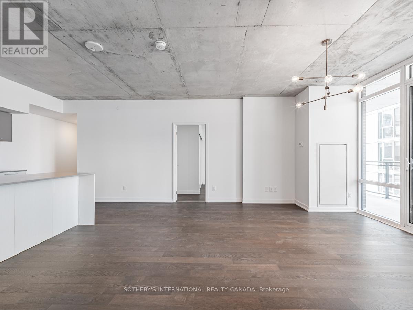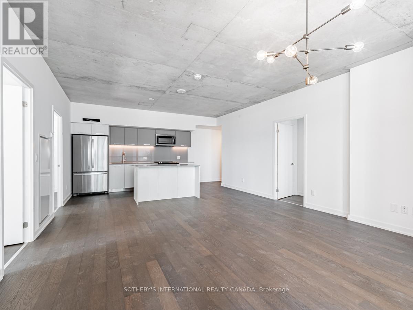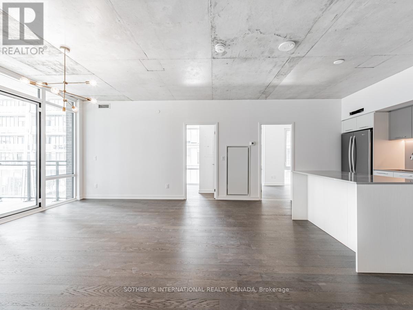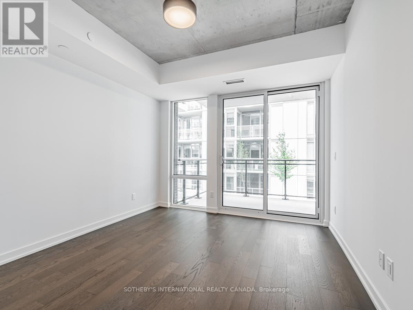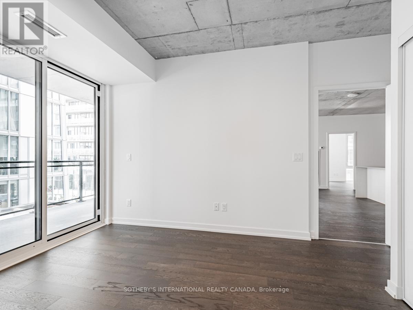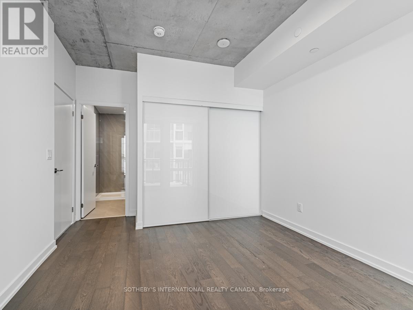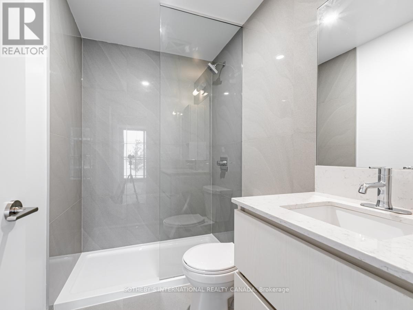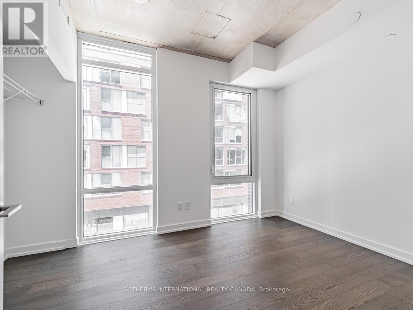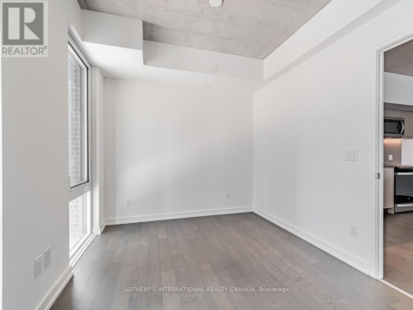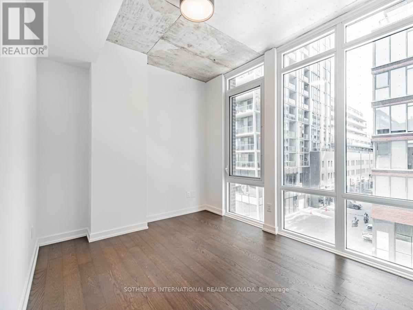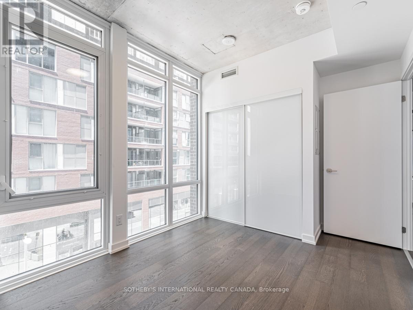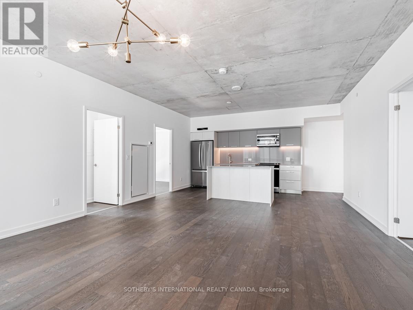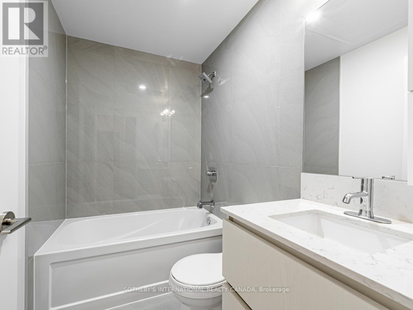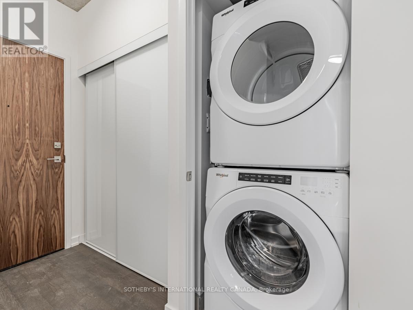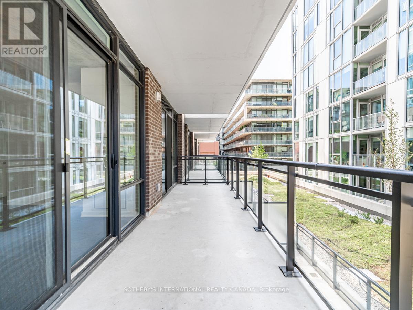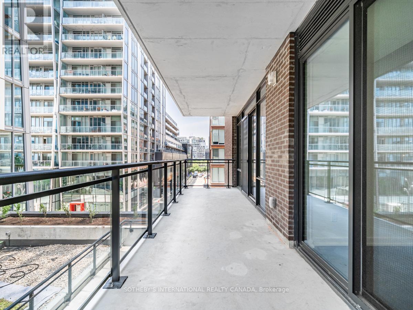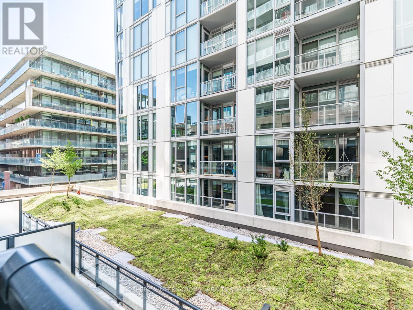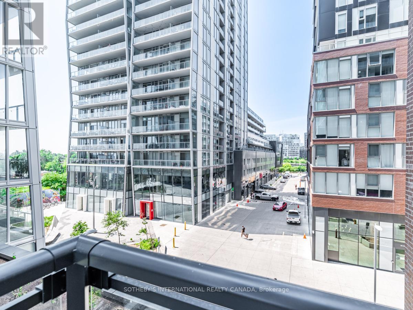3 Bedroom
2 Bathroom
1000 - 1199 sqft
Central Air Conditioning
Forced Air
$3,950 Monthly
Stylish and sun-filled, this 1095 sq ft corner suite offers three true bedrooms - each with its own window - and a wide, south-facing terrace with a gas line, perfect for outdoor entertaining. Floor-to-ceiling windows flood the space with natural light, while exposed 9-ft concrete ceilings and updated fixtures throughout lend a modern loft-inspired aesthetic. Located in a dynamic, master-planned community just minutes from the downtown core, residents enjoy proximity to the Don Valley trail system, Queen East, and the 24-hour TTC line. Walk to vibrant restaurants, cafés, bars, and boutique shopping, with quick access to the Gardiner, Lake Shore Blvd, and the DVP. Parking included. (id:49187)
Property Details
|
MLS® Number
|
E12500440 |
|
Property Type
|
Single Family |
|
Community Name
|
South Riverdale |
|
Community Features
|
Pets Allowed With Restrictions |
|
Features
|
Carpet Free |
|
Parking Space Total
|
1 |
Building
|
Bathroom Total
|
2 |
|
Bedrooms Above Ground
|
3 |
|
Bedrooms Total
|
3 |
|
Appliances
|
Dishwasher, Dryer, Microwave, Oven, Stove, Washer, Refrigerator |
|
Basement Type
|
None |
|
Cooling Type
|
Central Air Conditioning |
|
Exterior Finish
|
Brick |
|
Heating Fuel
|
Natural Gas |
|
Heating Type
|
Forced Air |
|
Size Interior
|
1000 - 1199 Sqft |
|
Type
|
Apartment |
Parking
Land
Rooms
| Level |
Type |
Length |
Width |
Dimensions |
|
Flat |
Kitchen |
4.57 m |
7.01 m |
4.57 m x 7.01 m |
|
Flat |
Living Room |
4.57 m |
7.01 m |
4.57 m x 7.01 m |
|
Flat |
Dining Room |
4.57 m |
7.01 m |
4.57 m x 7.01 m |
|
Flat |
Bedroom 2 |
2.7 m |
3.04 m |
2.7 m x 3.04 m |
|
Flat |
Bedroom 3 |
2.7 m |
3.04 m |
2.7 m x 3.04 m |
https://www.realtor.ca/real-estate/29057891/302-45-baseball-place-toronto-south-riverdale-south-riverdale

